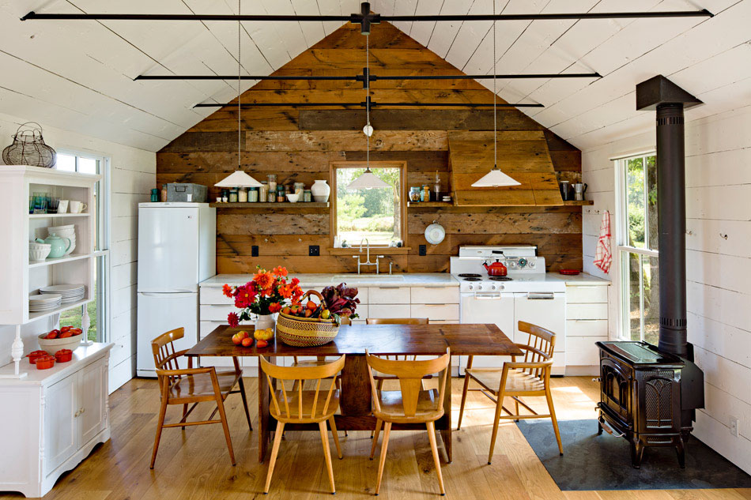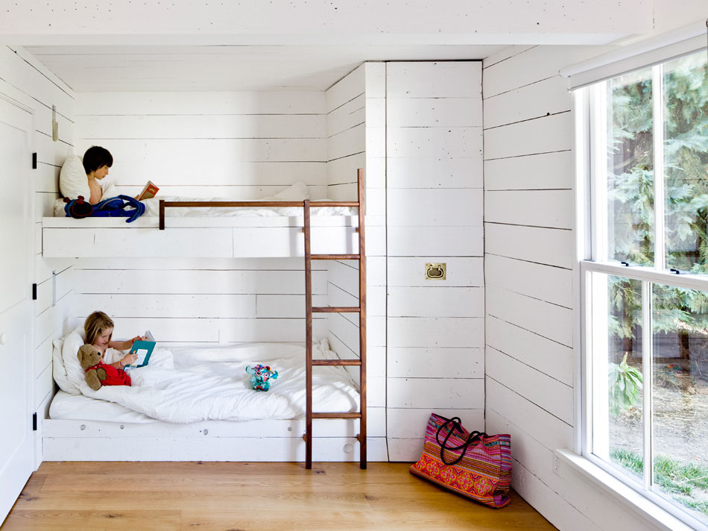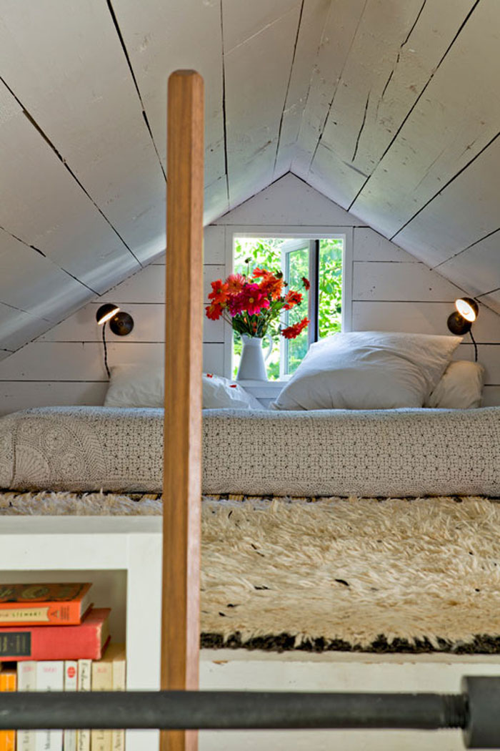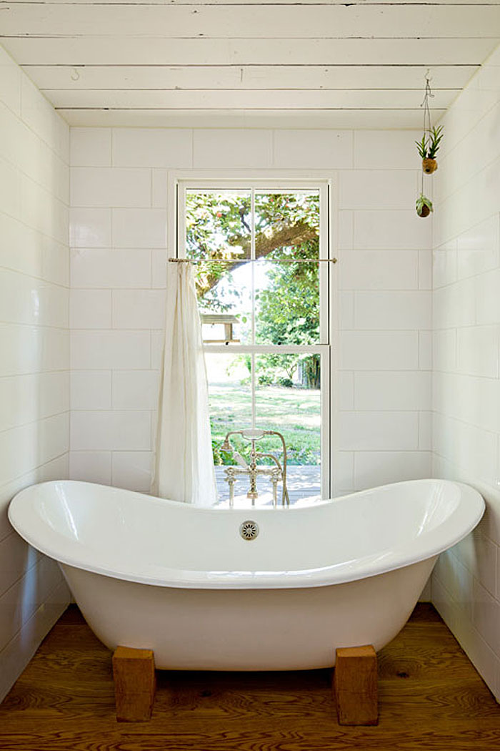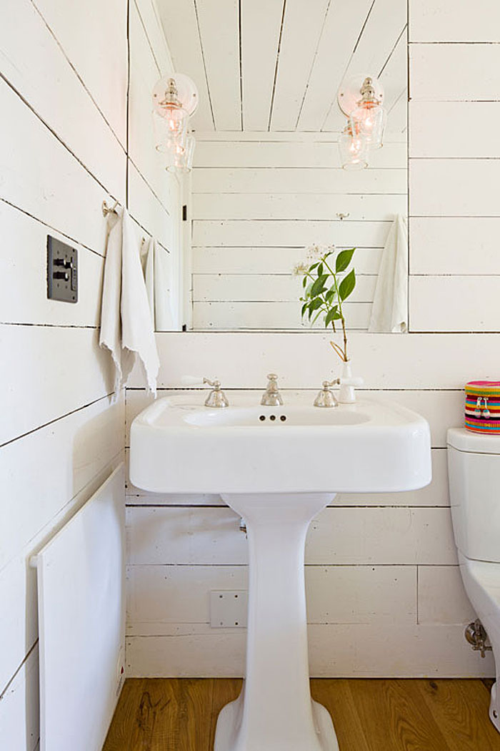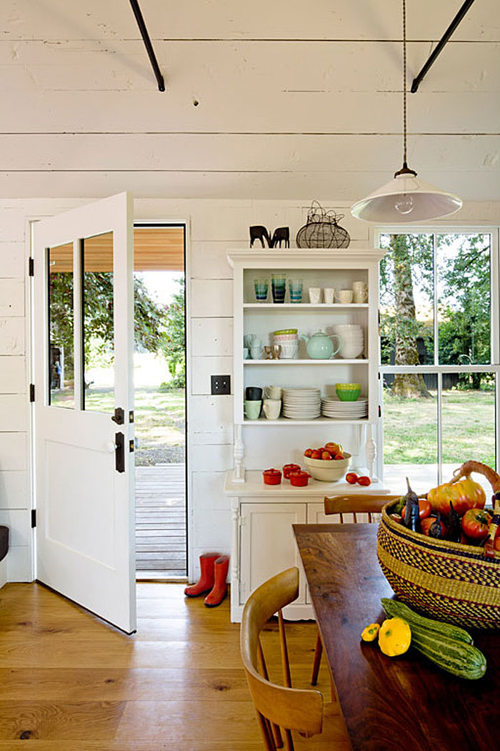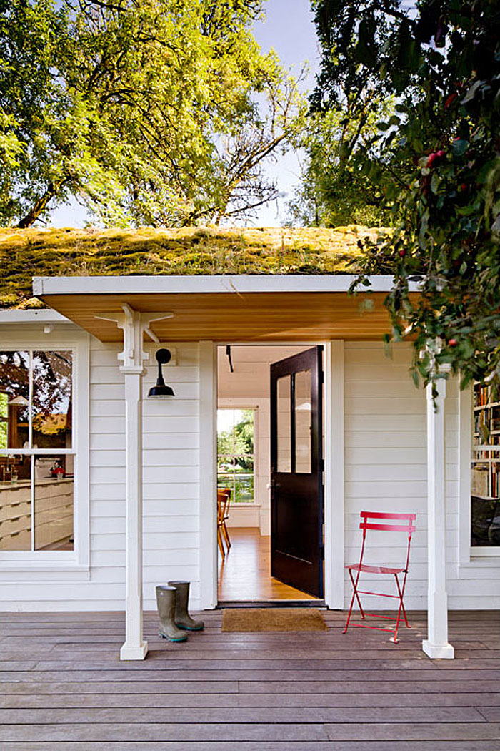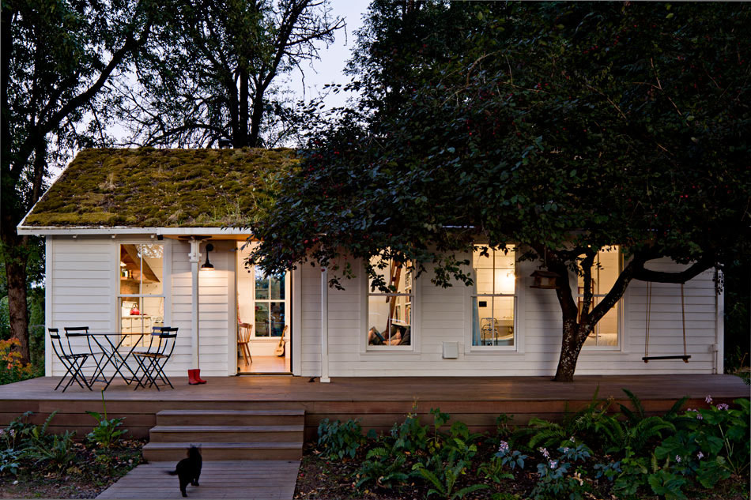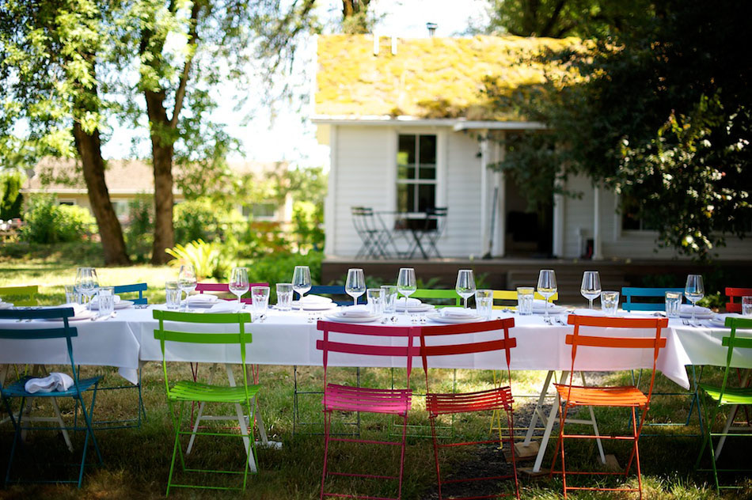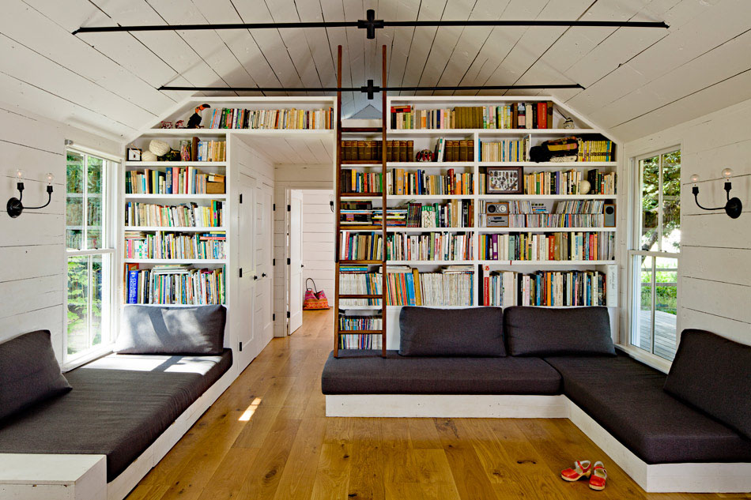 Interior designer Jessica Helgerson remodeled a 540 square foot small house which sits on a five-acre property on Sauvie Island, Oregon.
Interior designer Jessica Helgerson remodeled a 540 square foot small house which sits on a five-acre property on Sauvie Island, Oregon.
The redesign of the interior maximizes the use of space. The main great room consists of the living room, kitchen and dinning room. Large built in sofas can be used as guest beds. There are also plenty of storage drawers under the sofas.
In the main living area, the ceiling was opened up. A sleeping loft for adults is accessible by a walnut ladder. The loft sits above the children’s room and the bathroom.
Reclaimed materials were used, most of which were found on site.
