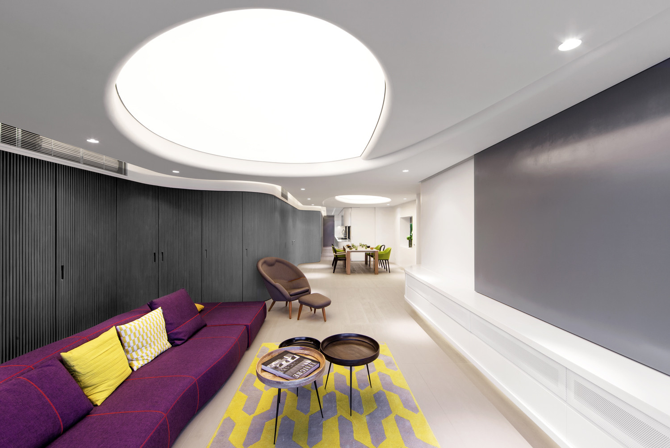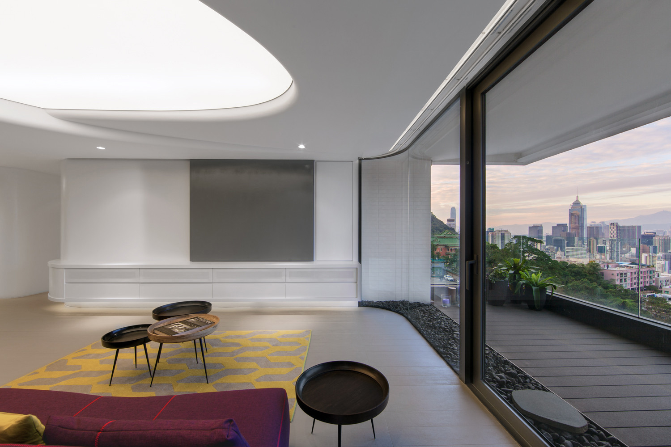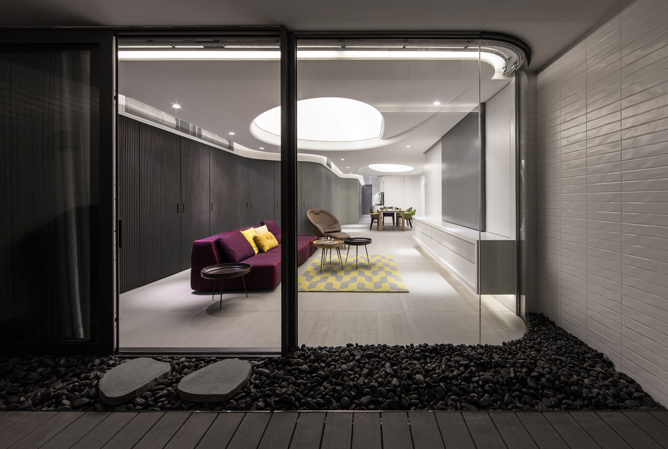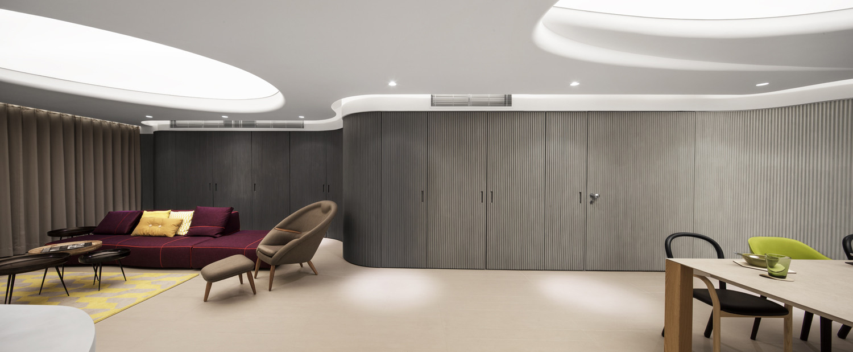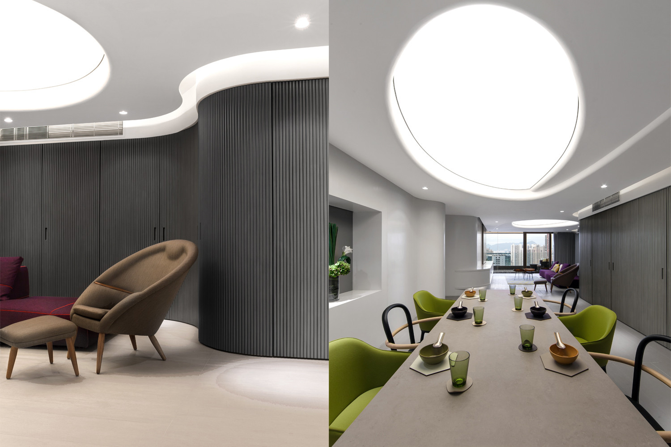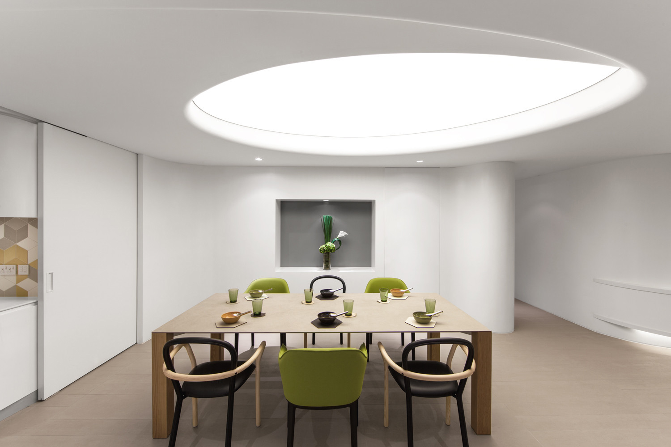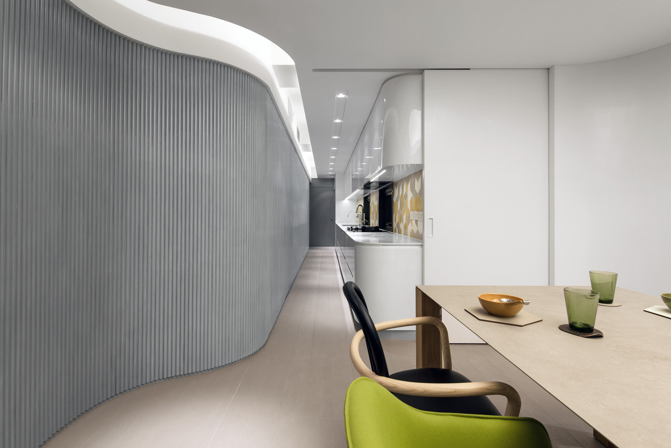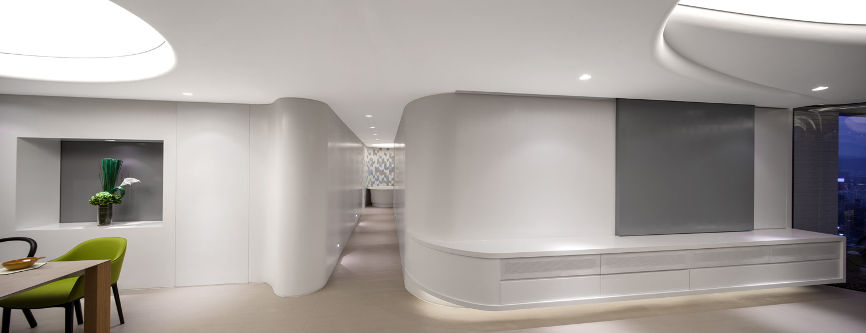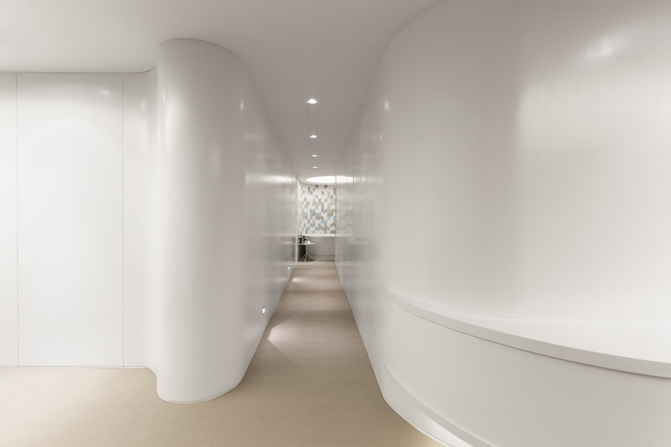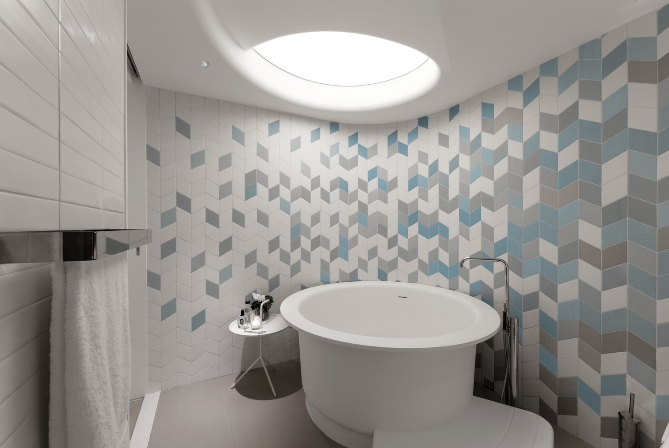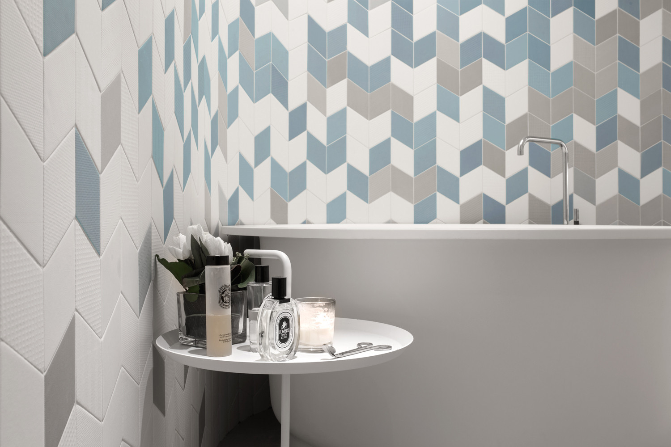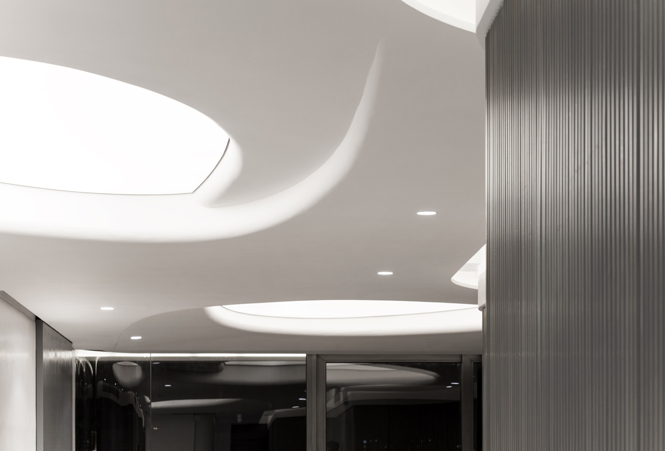The layout of this modern home located on Stubbs Road in Hong Kong is an open continuous space with curvilinear wall. The 2,700 square foot home is structured around a continuous communal area of the living room, dining room, kitchen and bathroom.
NC Design and Architecture created a space defined by a 16m long sinuous wood wall, strong axial views luminous ceiling oculi, and special hidden built-in wall features accommodating the specific daily routines of its occupants.
Large grey wall panels arranged like abstract modern art can slid open to reveal an entertainment center and a portal to the bedroom.
