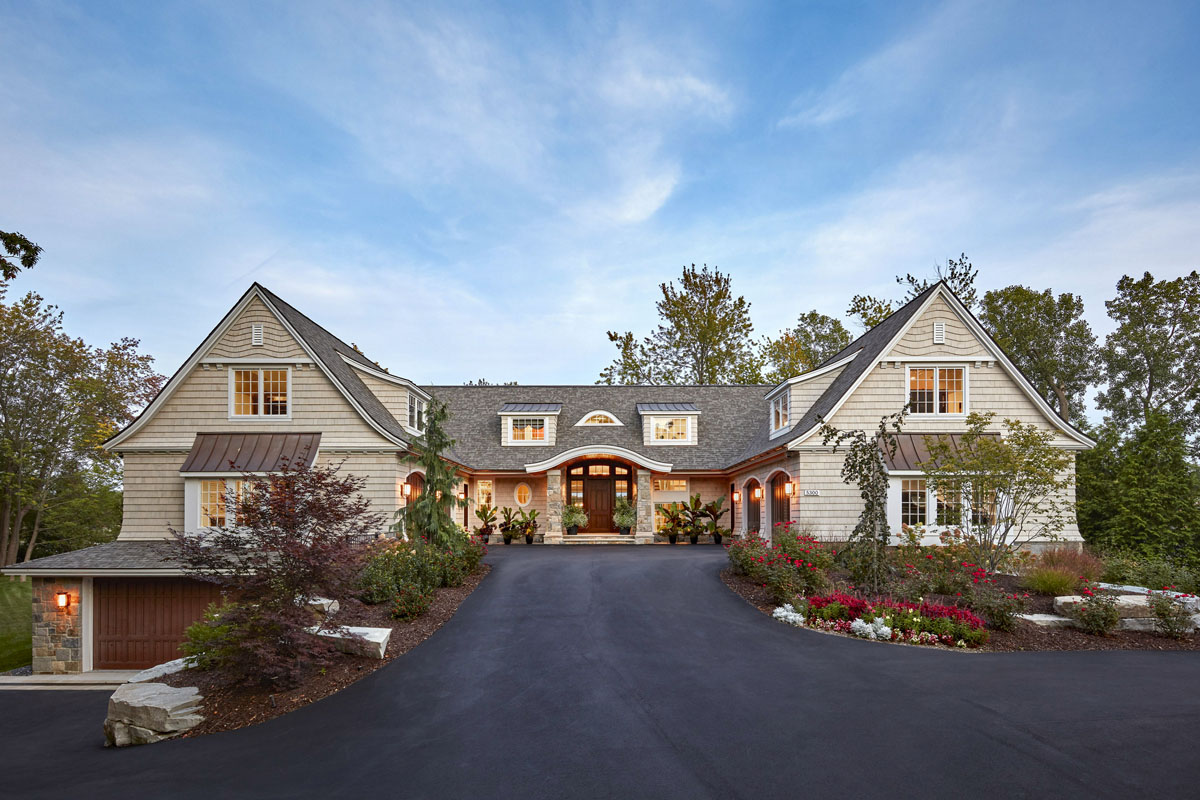 Situated on a peninsula on Upper Straits Lake in the village of Orchard Lake, Michigan, this architecturally hybrid lake house is surrounded by water on three sides.
Situated on a peninsula on Upper Straits Lake in the village of Orchard Lake, Michigan, this architecturally hybrid lake house is surrounded by water on three sides.
Designed by DesRosiers Architects, the 5,000-square-foot house is a blend of Cape Cod cottage and contemporary East Coast shingle-style.
Stone columns at the entrance support the gently arched canopy roof with a Douglas fir ceiling.
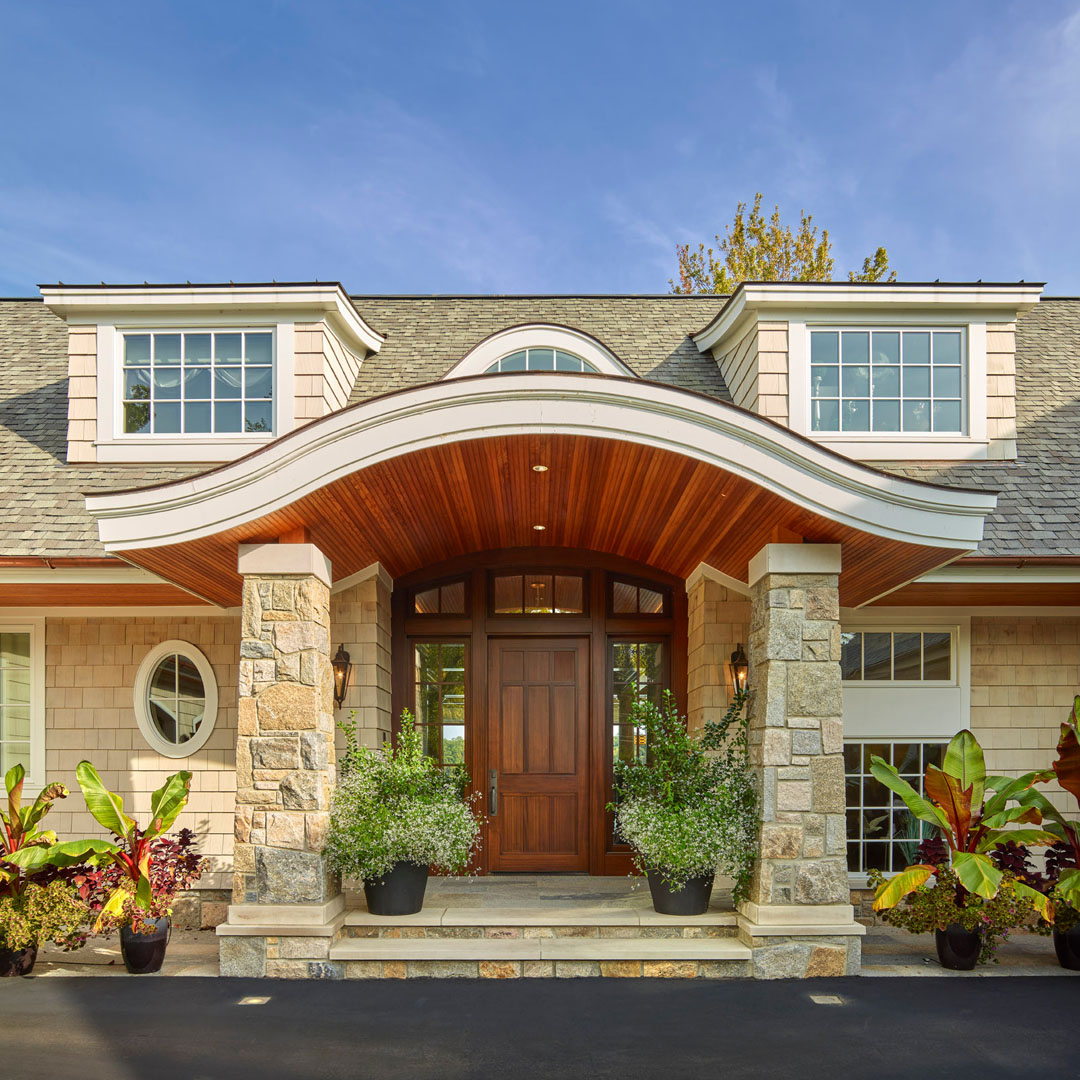
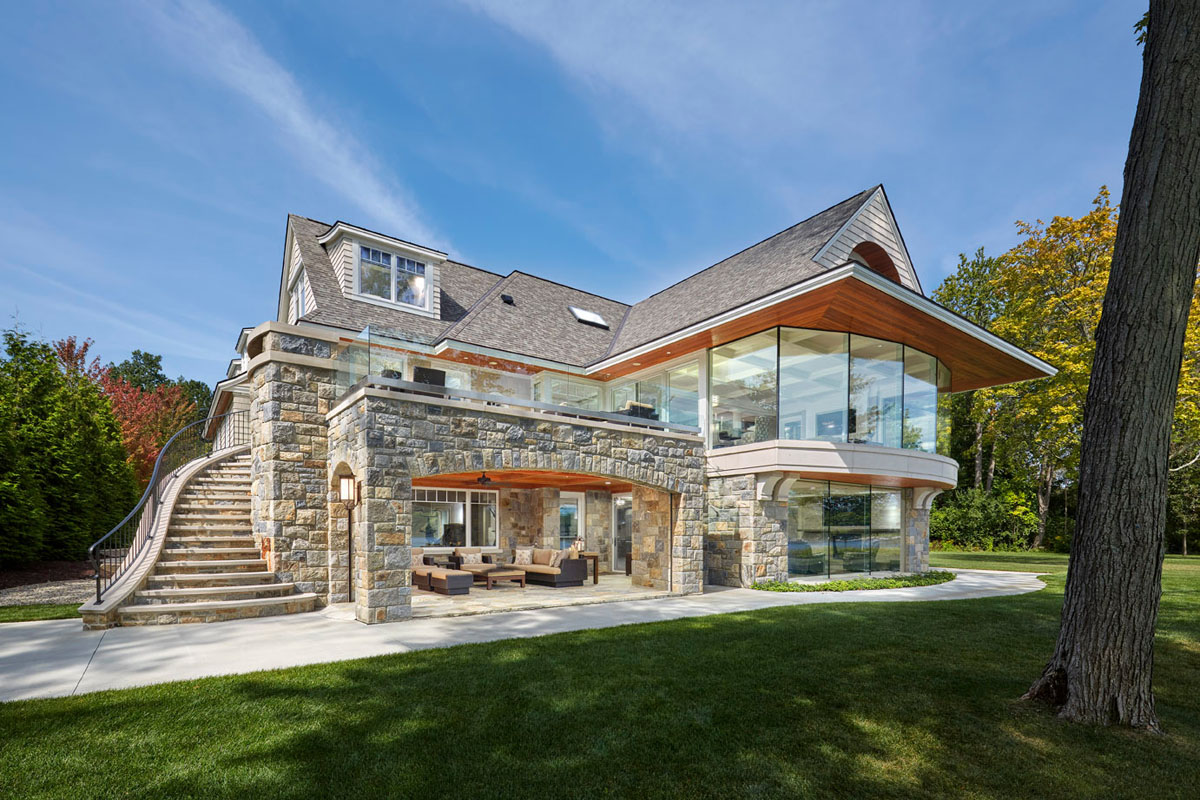
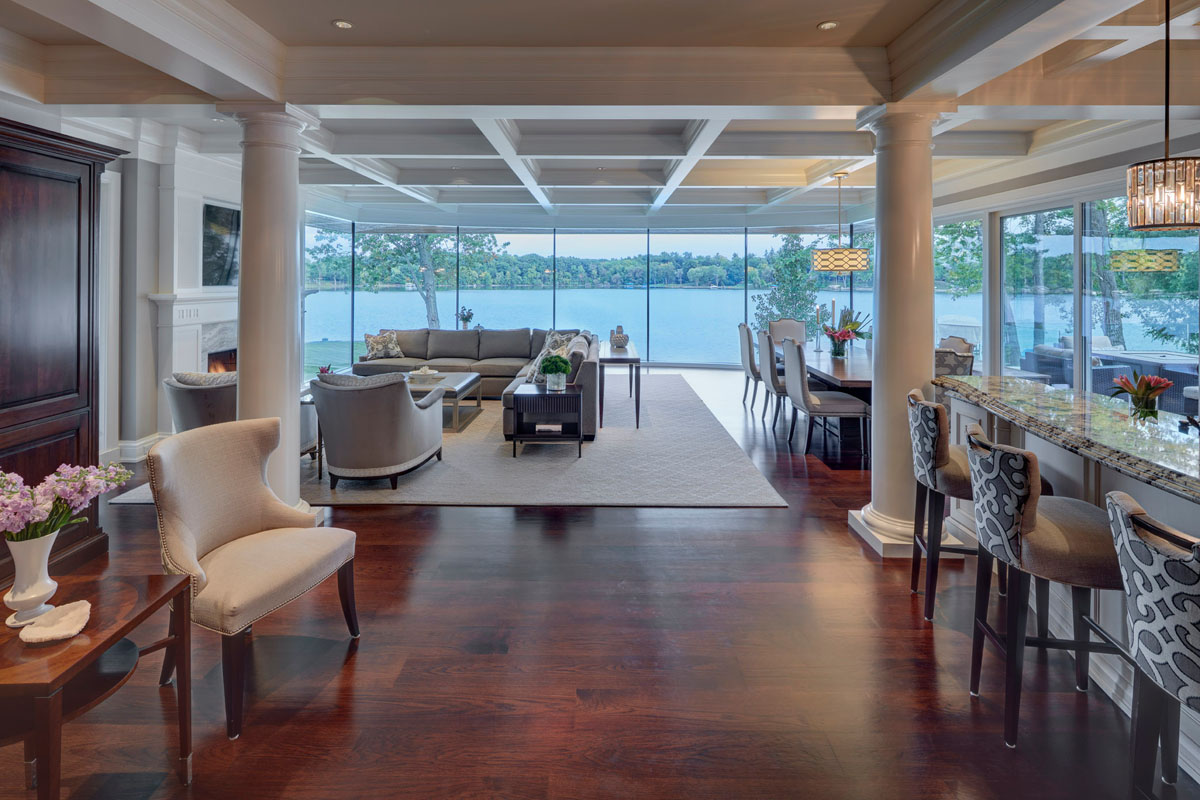
Inside, the open floor plan with large contemporary windows provide breathtaking view of the lake. The space is separated by classical columns that make each room feel intimate.
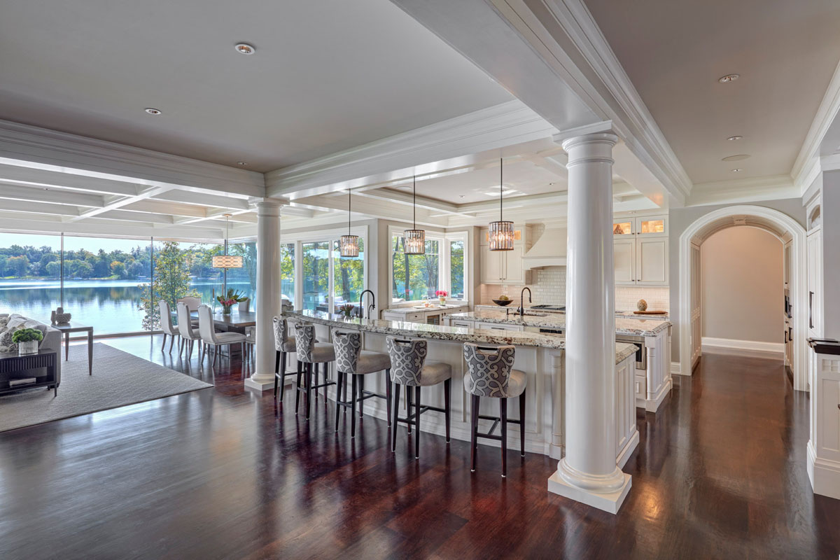
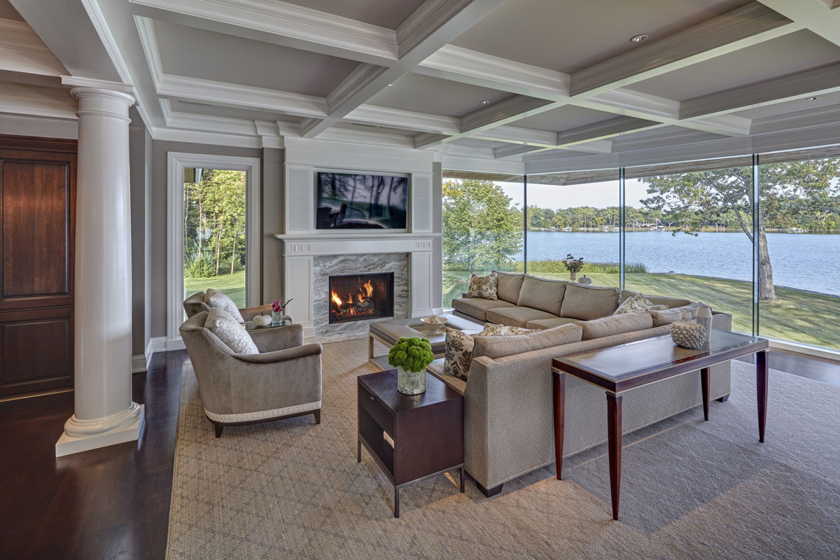
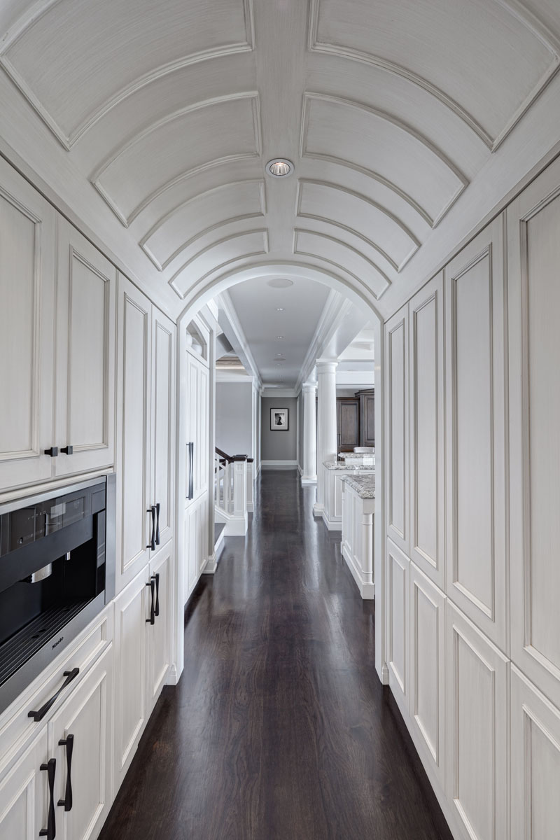
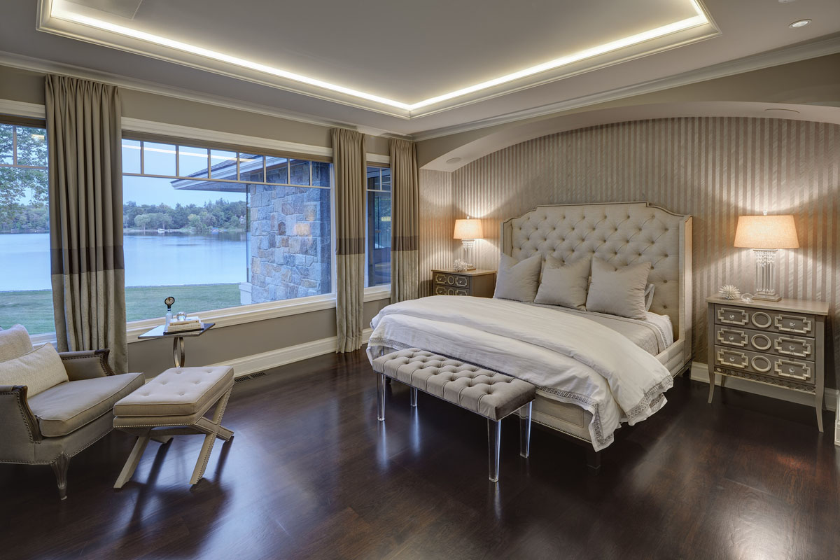
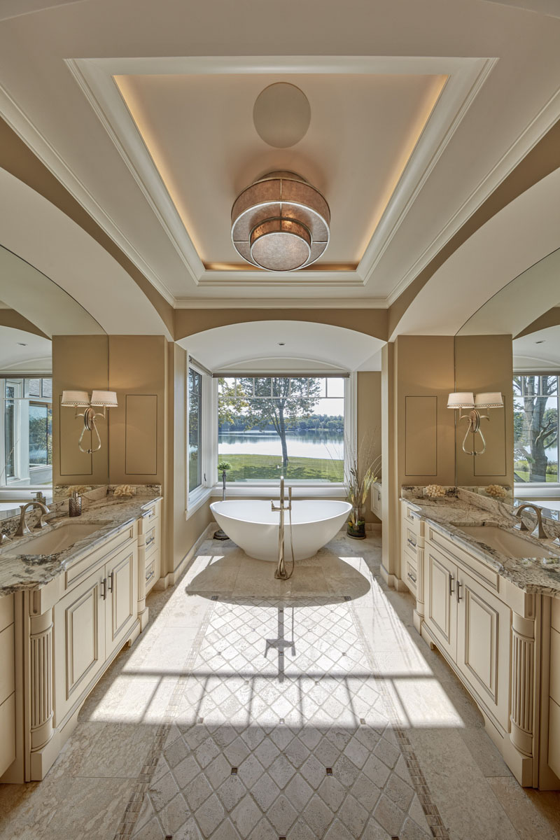
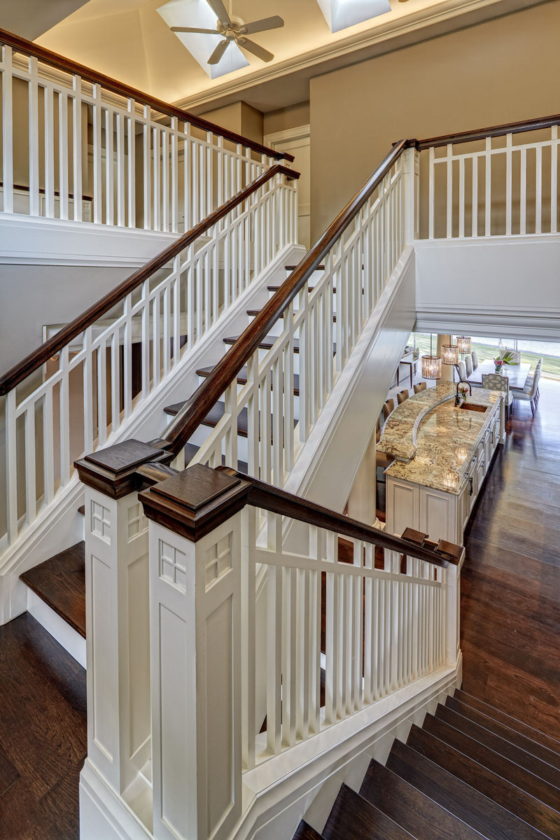
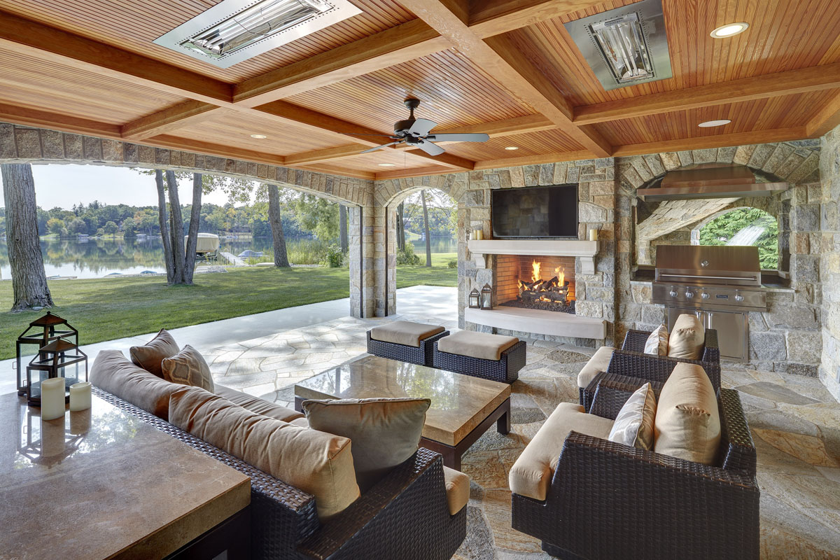
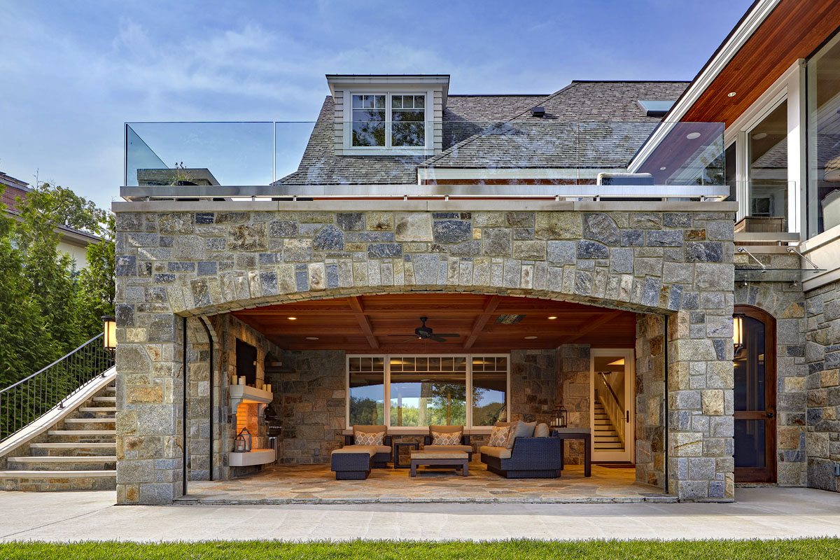
A lower level lakeside covered patio is positioned under the upper deck. A stone curved staircase on the side of the house has an outdoor shower below.
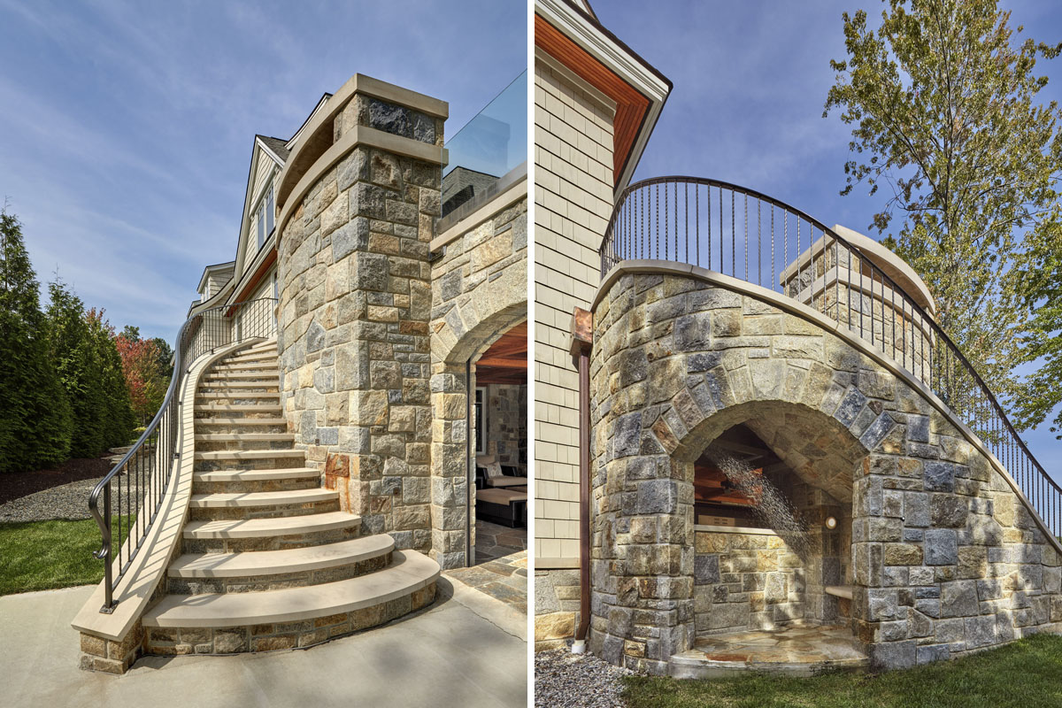
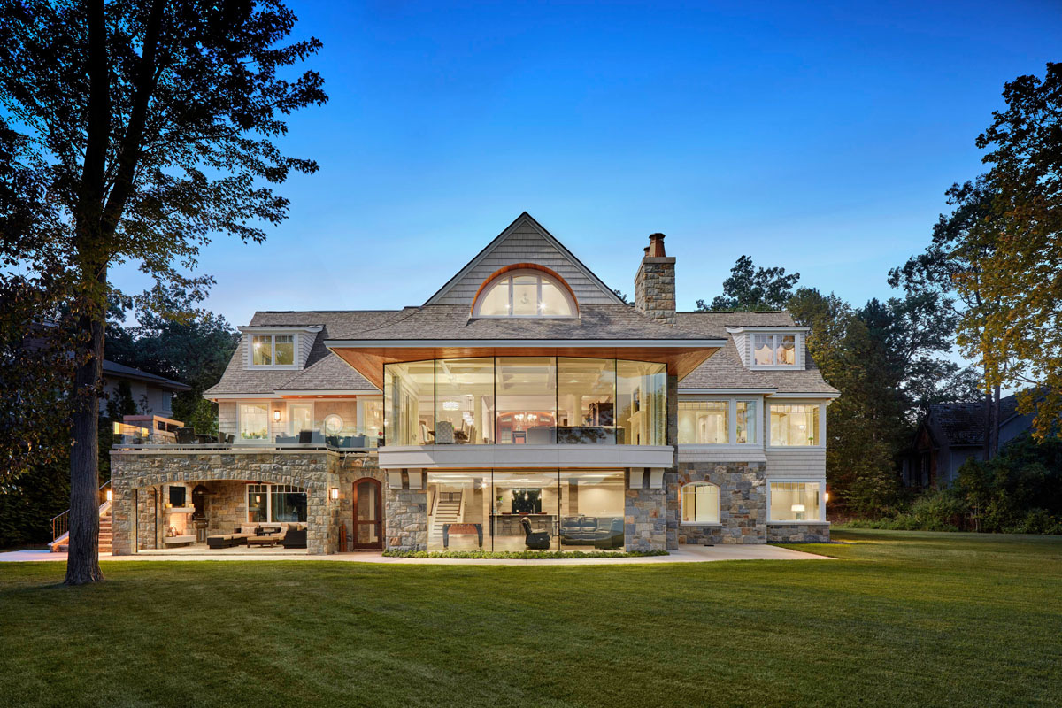
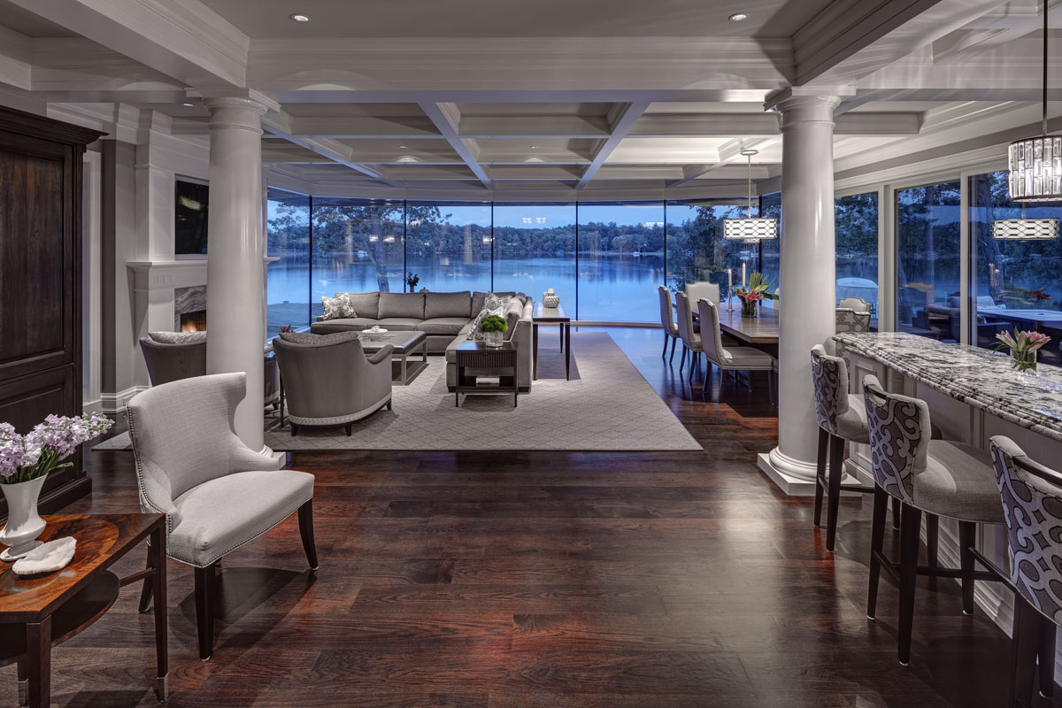
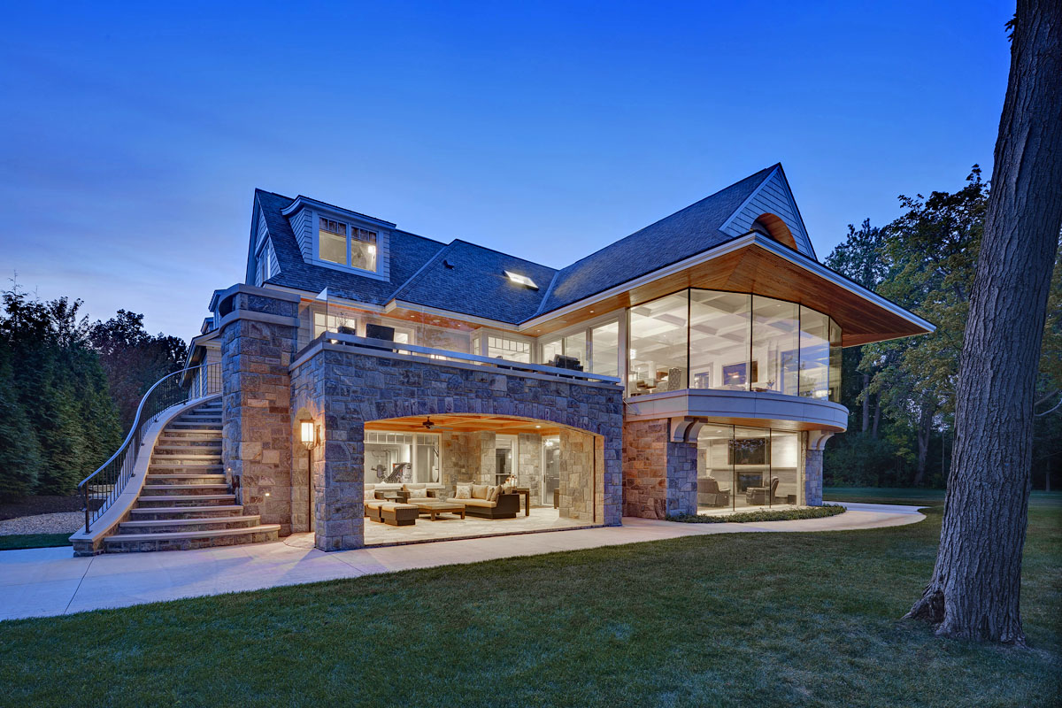
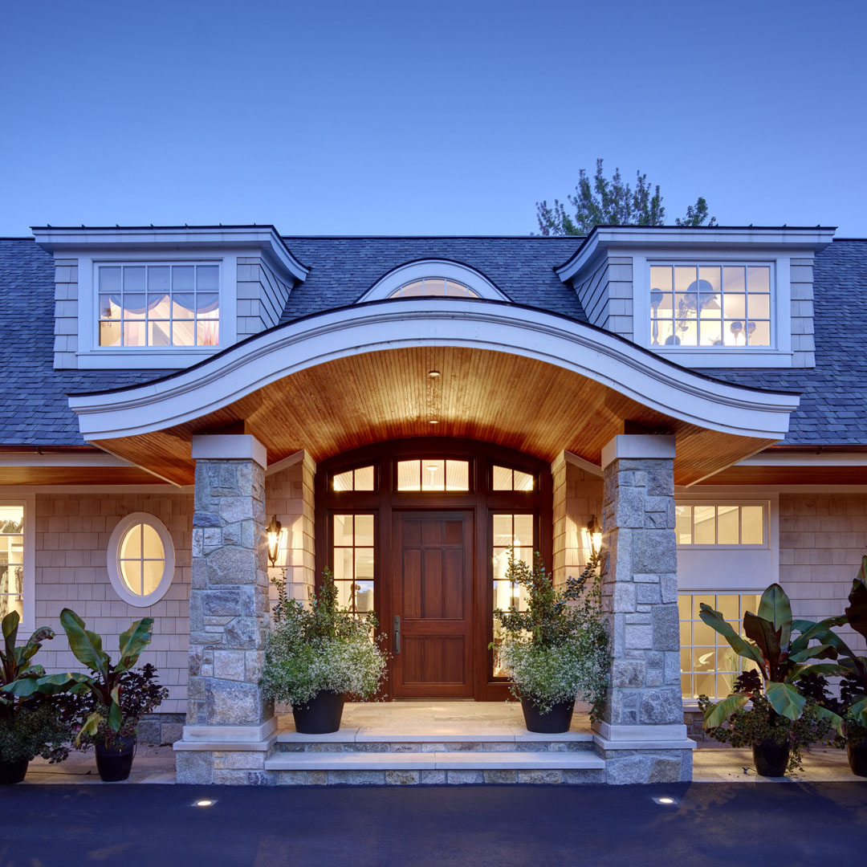
See Also: Lakeside Sanctuary with East Coast Style Elegance
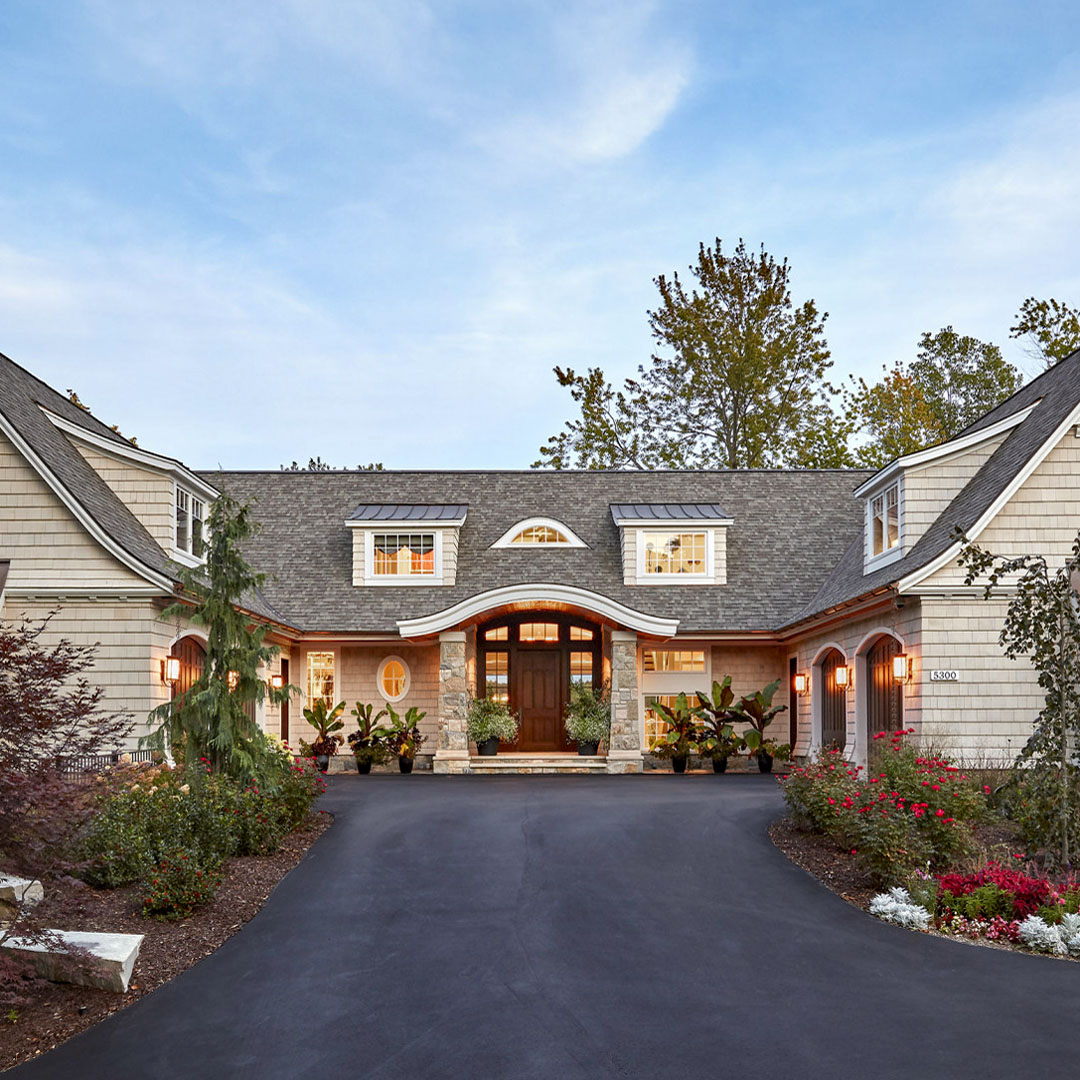
Architect: DesRosiers Architects




