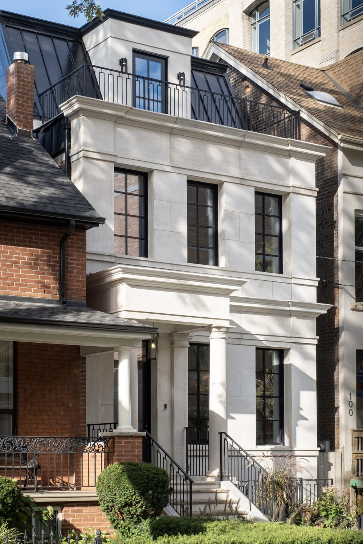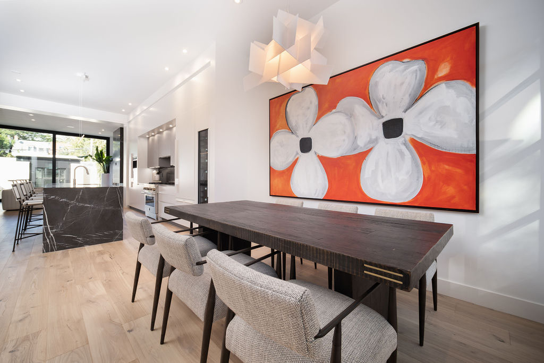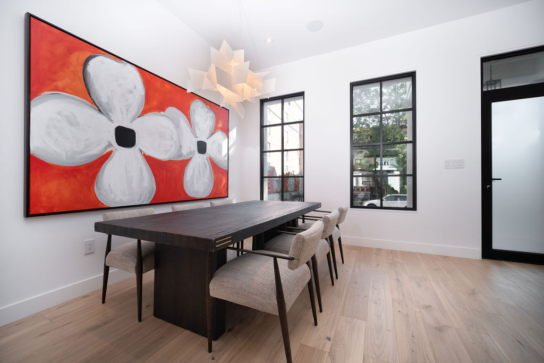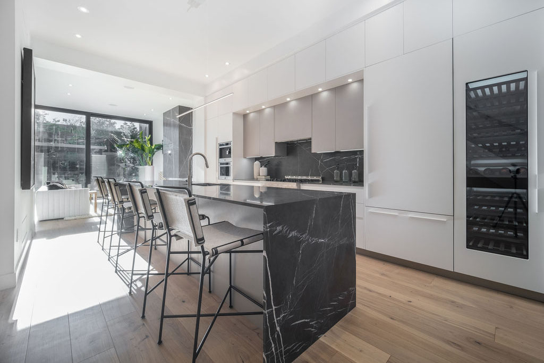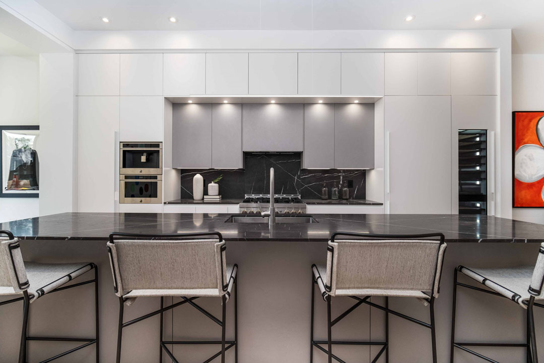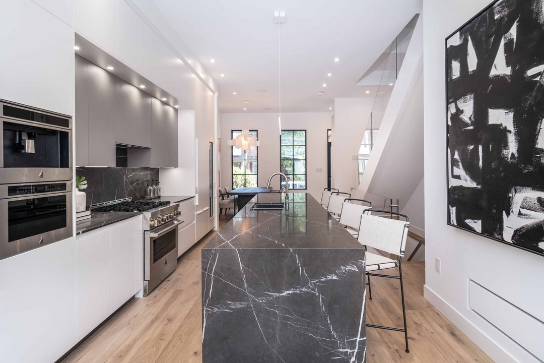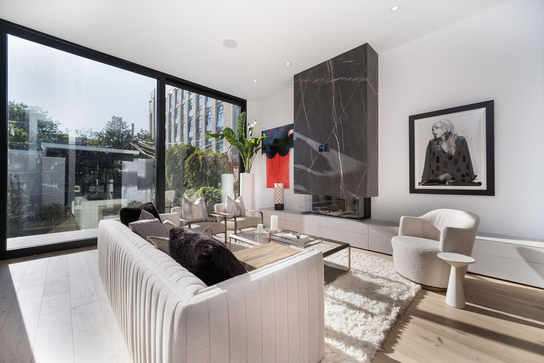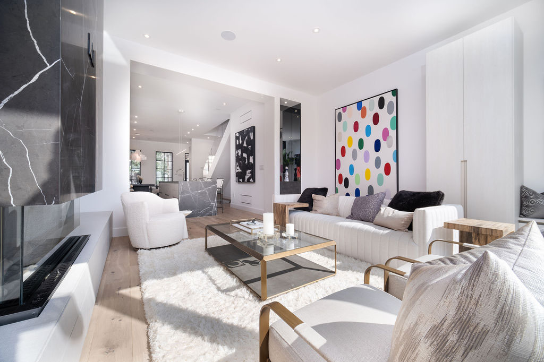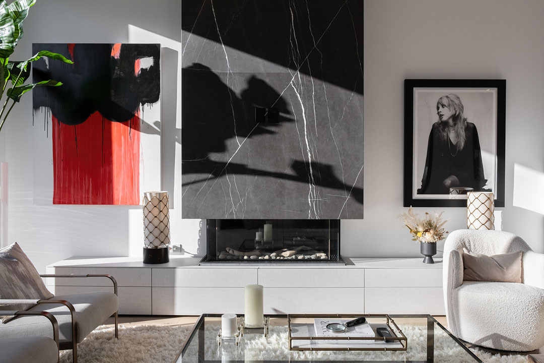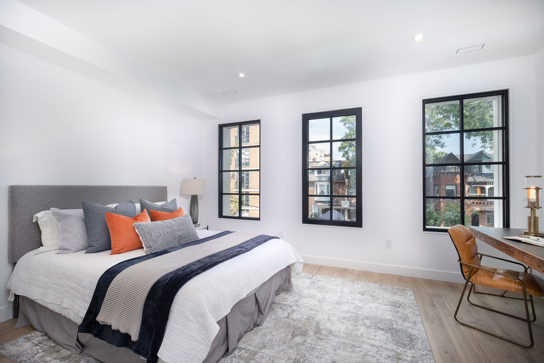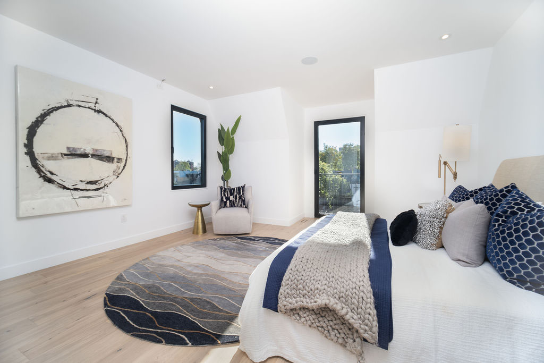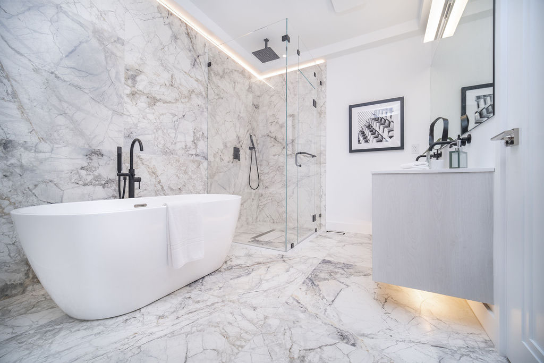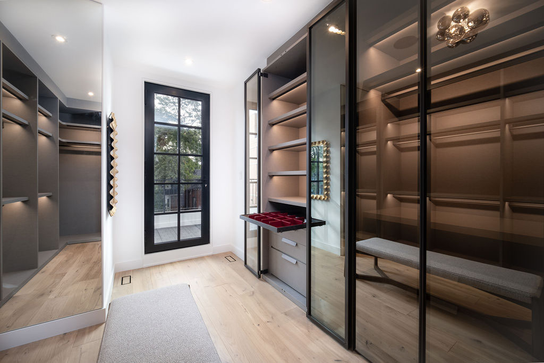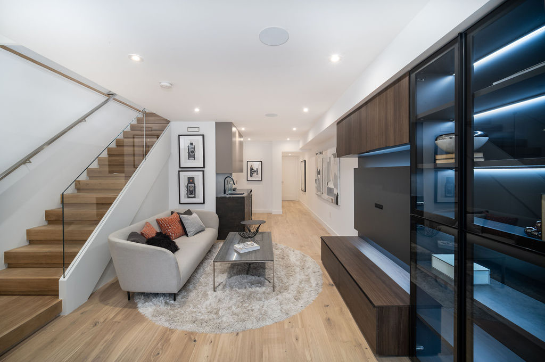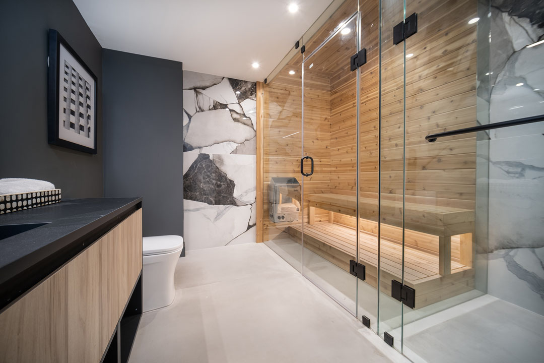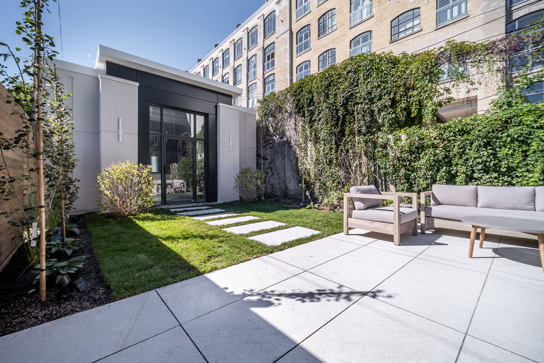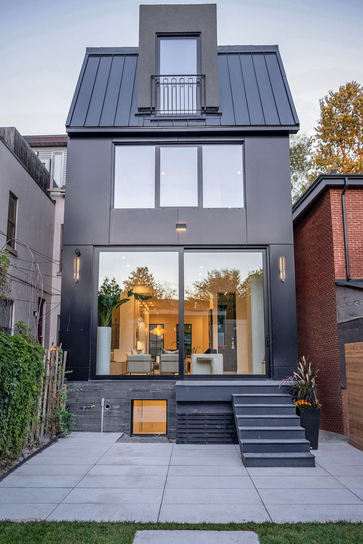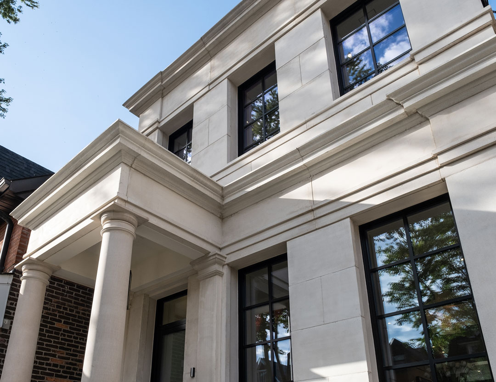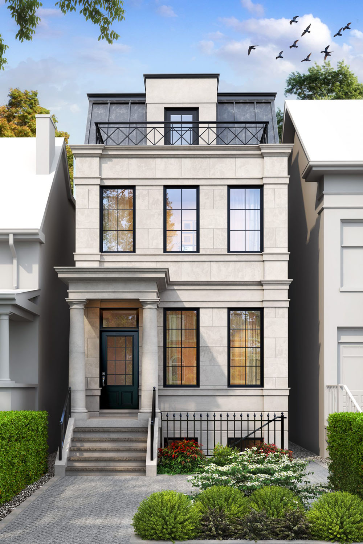 This one-of-a-kind home in Toronto, Ontario, Canada is an avante garde modern masterpiece. The design of the narrow urban house seamlessly transitions from a timeless limestone facade through to architectural glass at the rear.
This one-of-a-kind home in Toronto, Ontario, Canada is an avante garde modern masterpiece. The design of the narrow urban house seamlessly transitions from a timeless limestone facade through to architectural glass at the rear.
Designed by Bel Air Custom Homes, the 4,000 sq. ft. residence offers 5 bedrooms, 5 baths, a gym with sauna and a wine cellar.
The top floor master suite features a small roof terrace. There is also a spacious backyard patio between the main house and the detached 2-car garage.
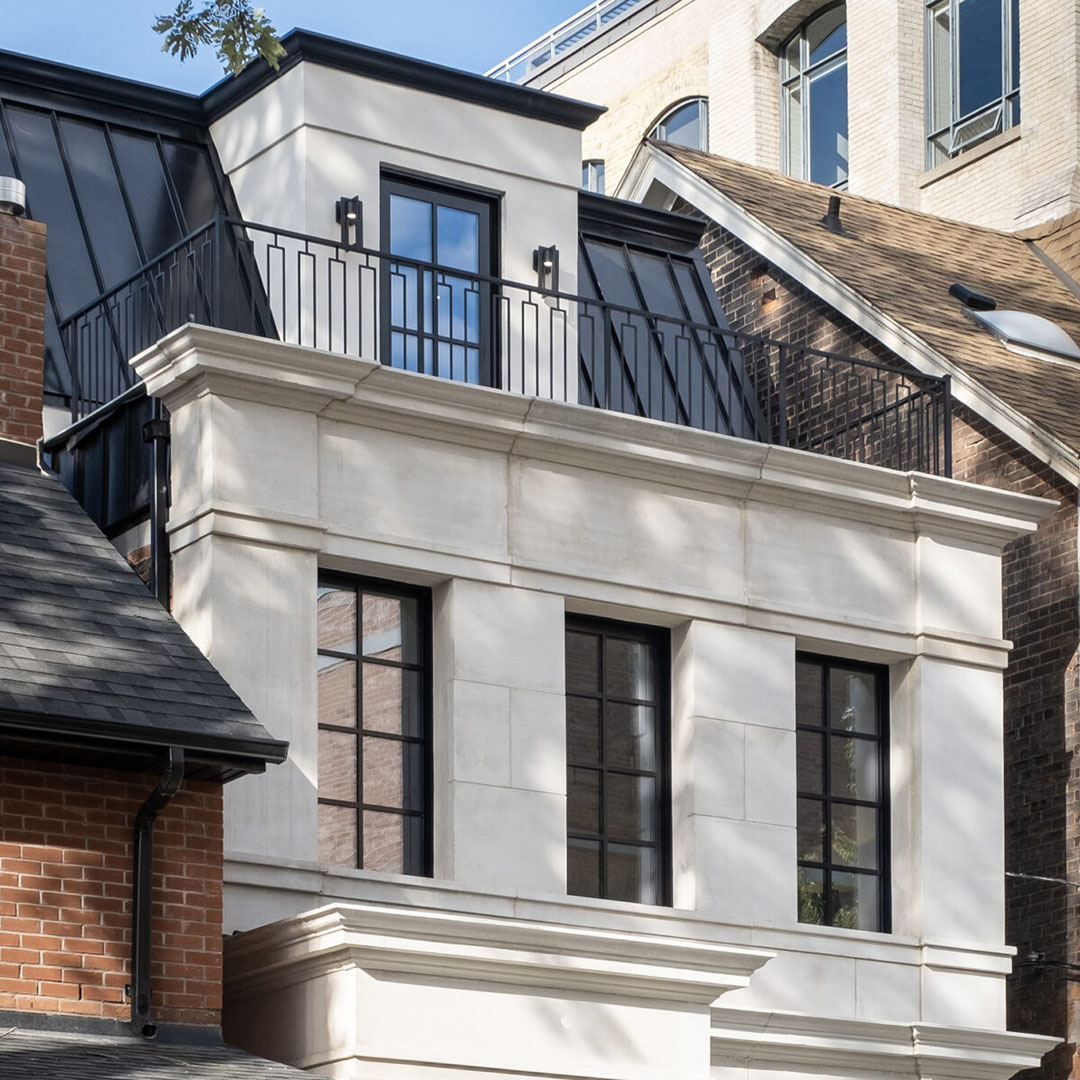 See Also : Custom Micro Luxury Home on a Narrow Lot in Toronto
See Also : Custom Micro Luxury Home on a Narrow Lot in Toronto
