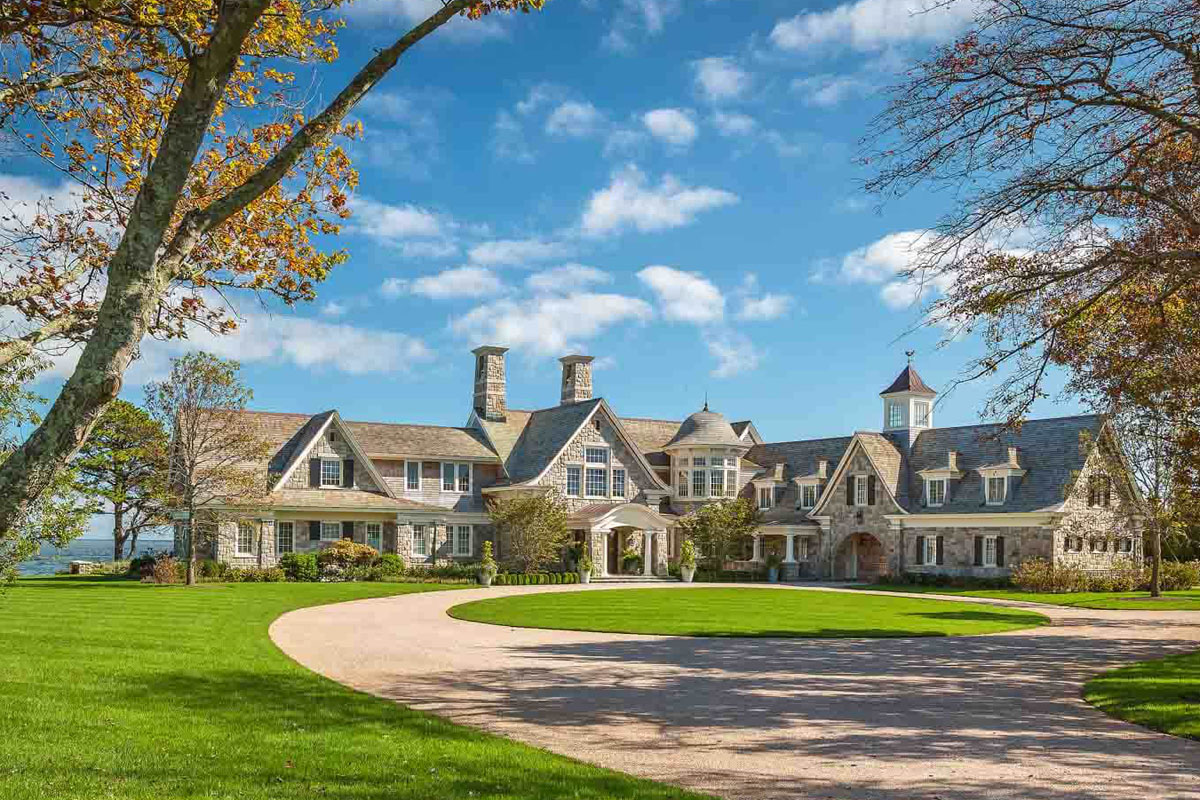 This coastal country home in Narragansett, Rhode Island is situated on 4.4 acres of land with 300 feet of dramatic ocean frontage.
This coastal country home in Narragansett, Rhode Island is situated on 4.4 acres of land with 300 feet of dramatic ocean frontage.
Designed by Paul Weber Architecture in collaboration with interior designer Jennifer Garrigues, the summer residence features a prominent, steeply-pitched roof scheme, unambiguous gables, arched openings and textured, fieldstone-clad siding.
Inside, the open floor plan is bathed in natural light, and is organized around an open central spine that runs nearly the full width of the house.
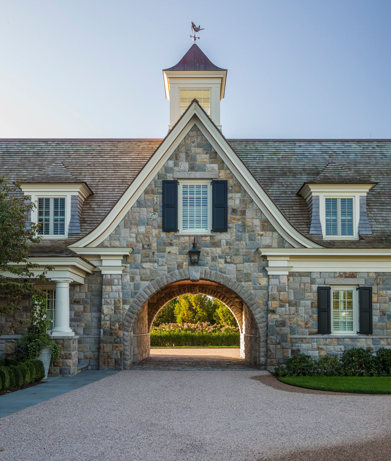
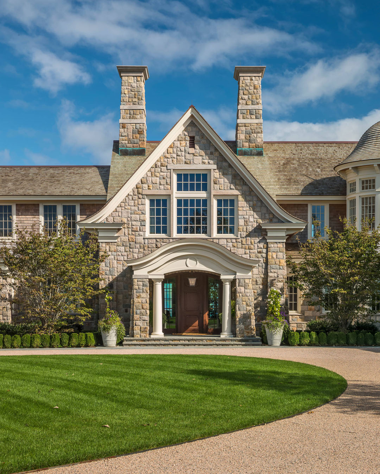
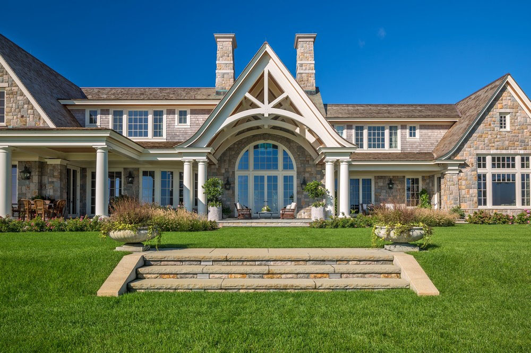
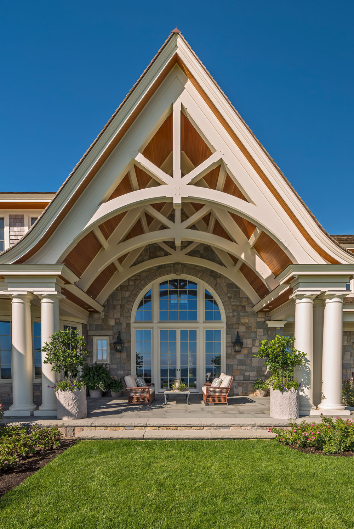
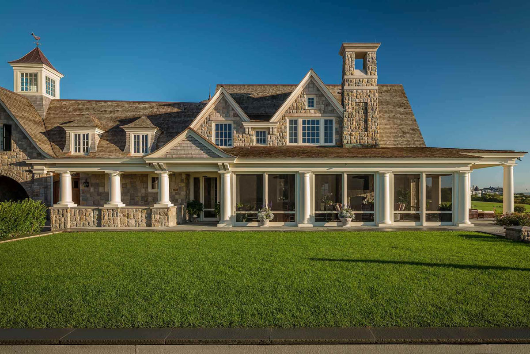
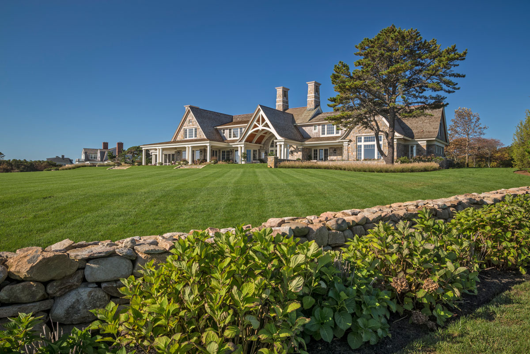
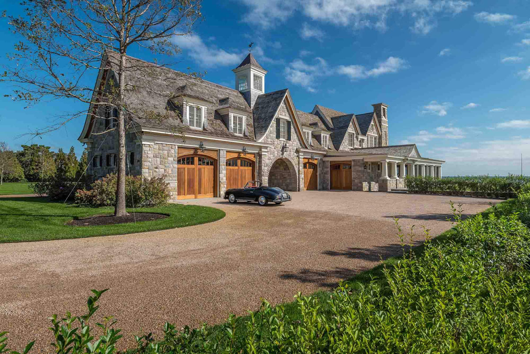
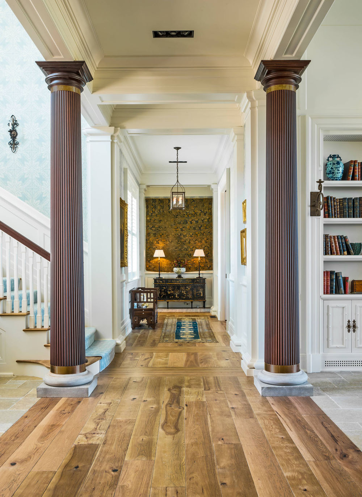
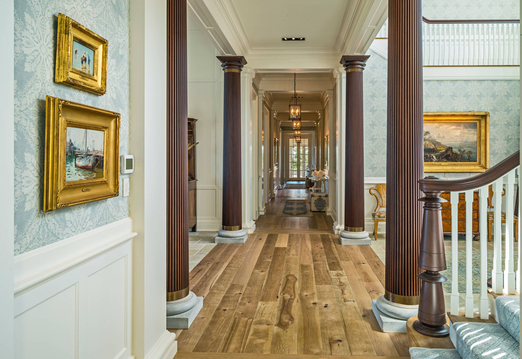
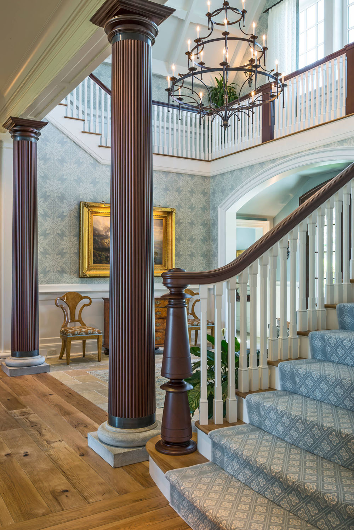
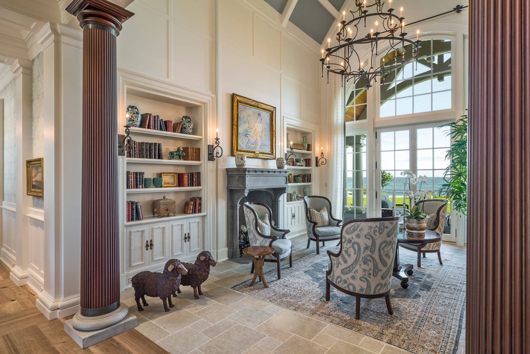
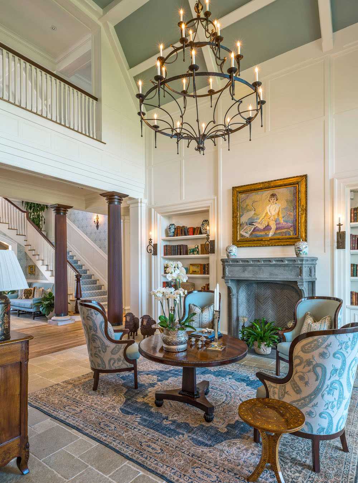
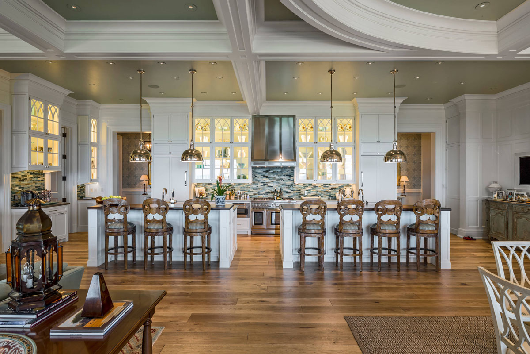
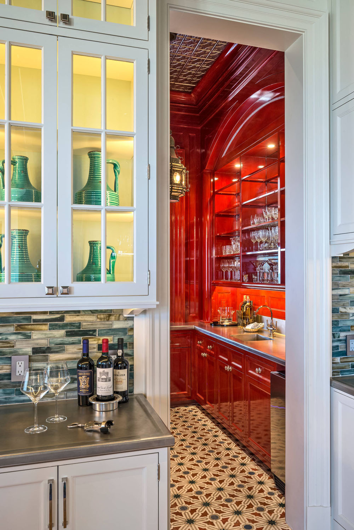
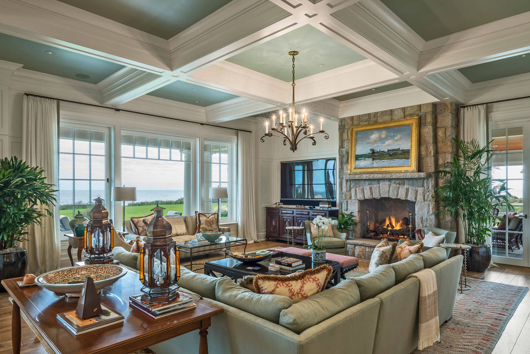
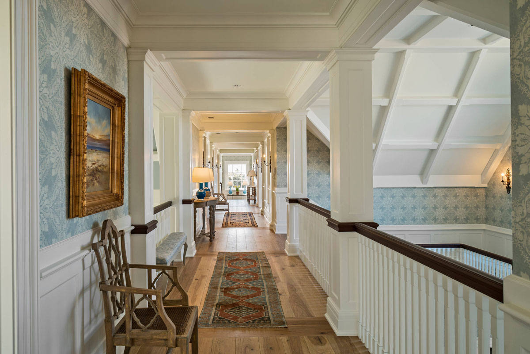
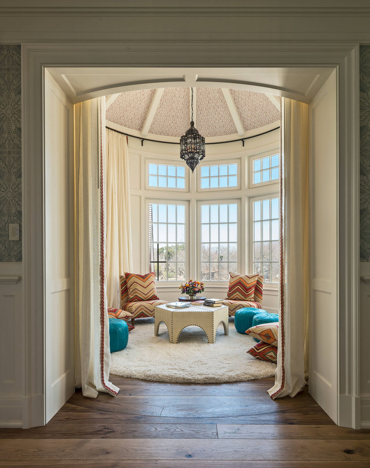
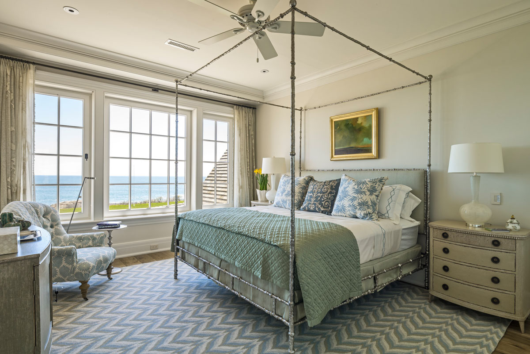
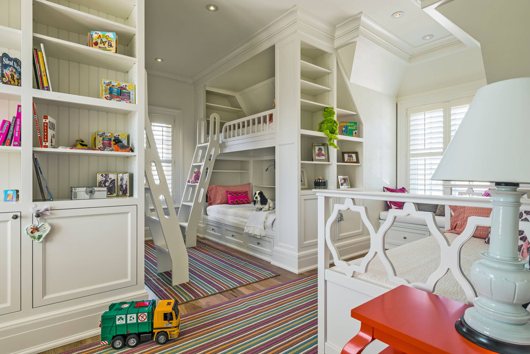
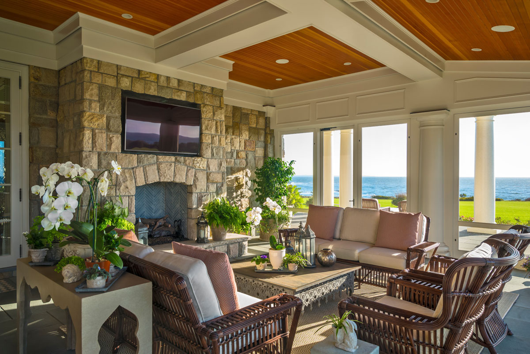
See Also: Classic Seaside Retreat with the Ultimate Curb Appeal
Architect: PWA




