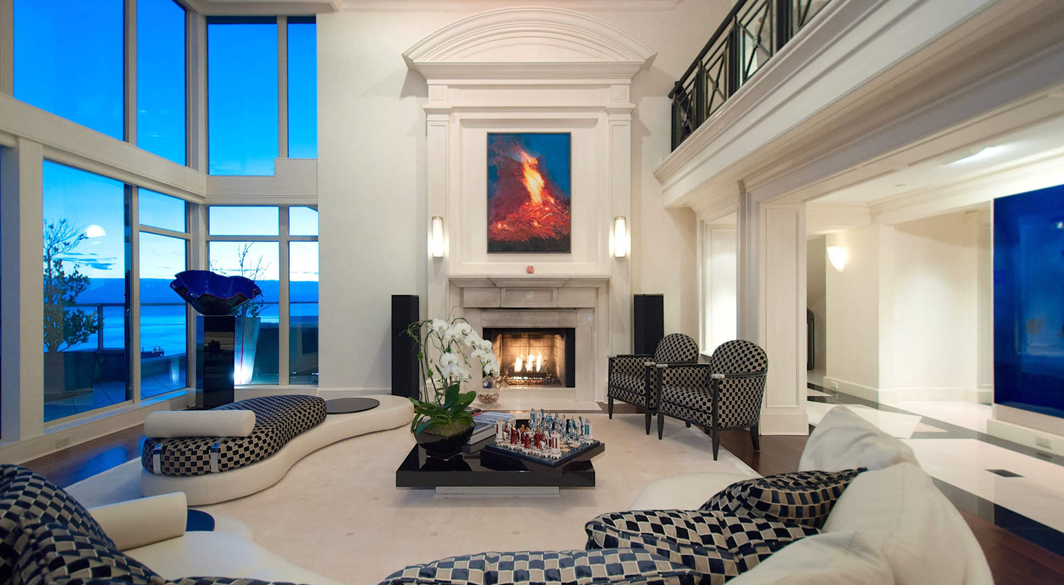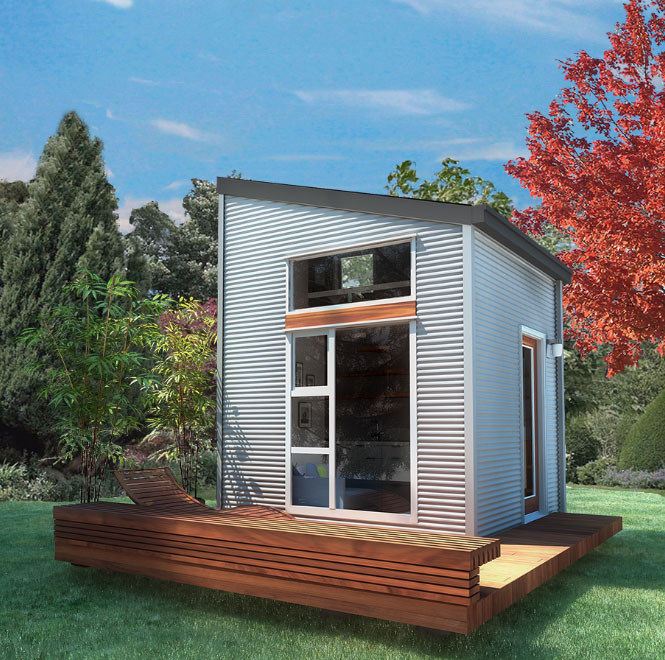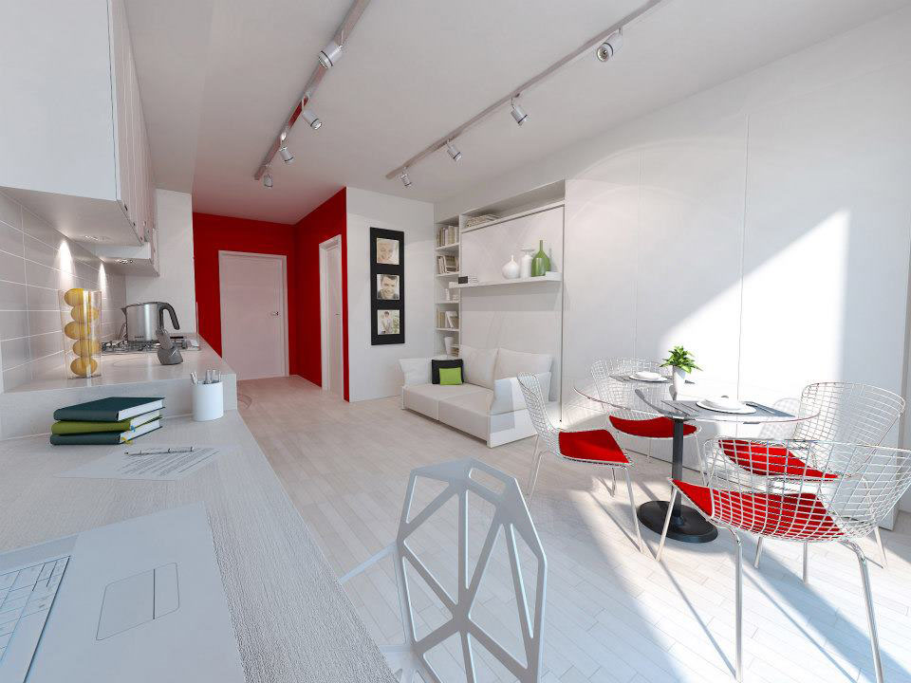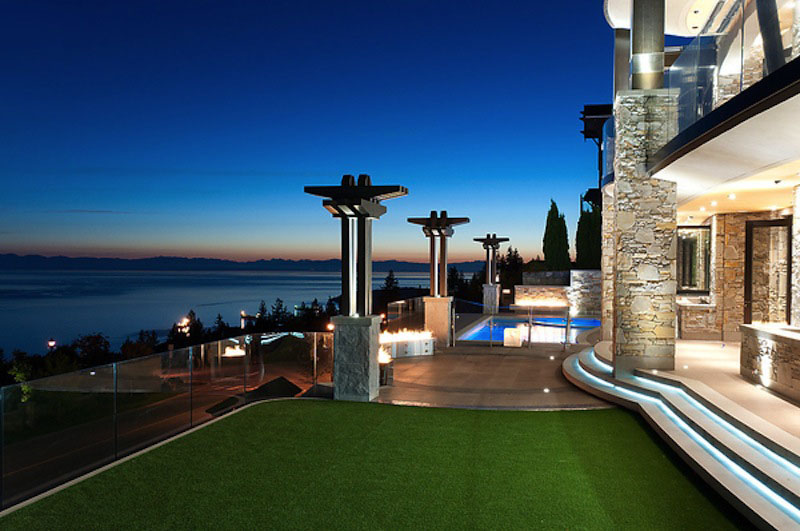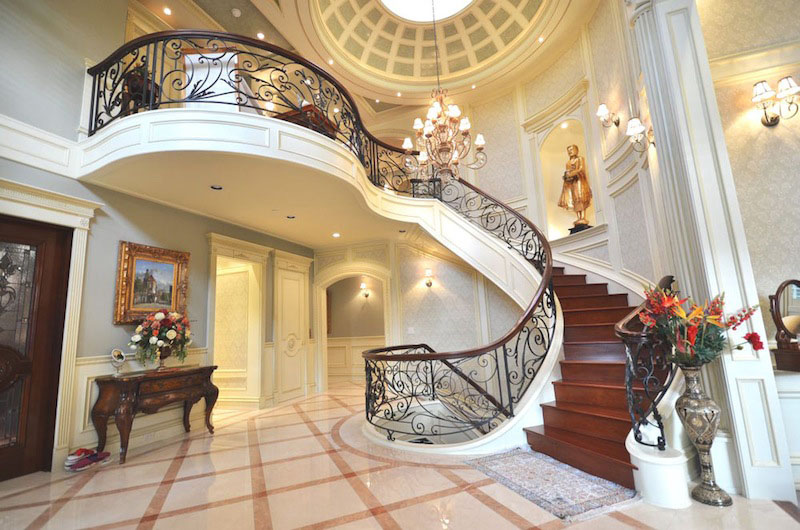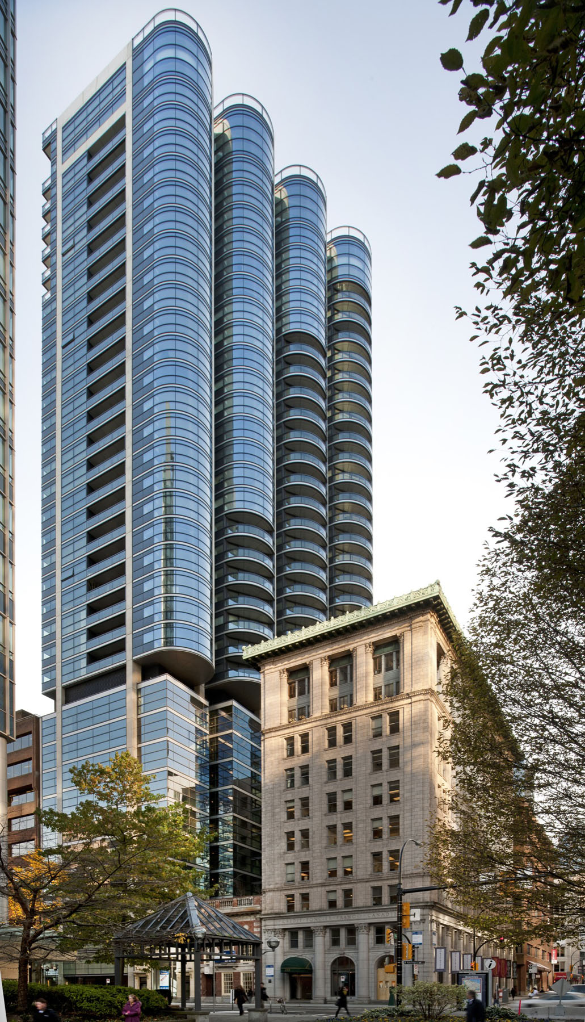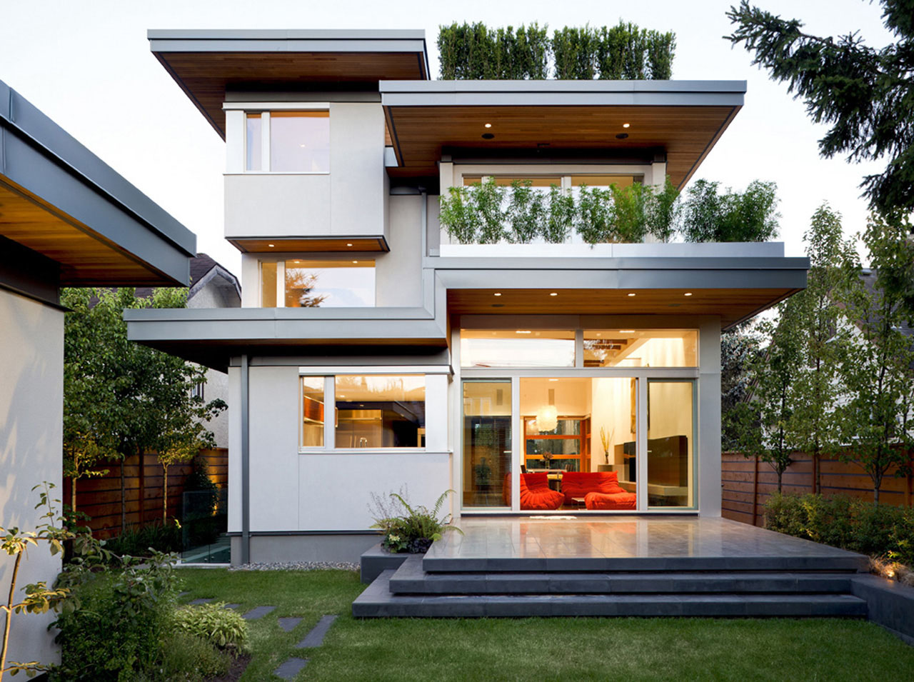This world class West Coast penthouse apartment in West Vancouver, British Columbia, Canada offers luxurious living in a dramatic setting.
Sustainable Dream Tiny House By NOMAD Micro Homes
This 100-square-foot Tiny Micro Home designed by Vancouver-based company NOMAD in British Columbia, Canada can be easily assembled on site.
Stylish And Functional Suburban Small Condo Apartment
The Balance condo building in suburban Surrey in Greater Vancouver, British Columbia, Canada offers stylish living in a tiny space. Most units are just a little over 300 square feet with efficient studio apartment design.
For young adults and first-time buyers, owning a home in a city with some of the highest-priced real estate in the country isn’t easy. These small units with modern designs allow you to live in style at an affordable price.
Whitby Estates Home – World Class Residence In West Vancouver
This spectacular luxury home located at 2408 Halston Court at Whitby Estates in West Vancouver, British Columbia, Canada enjoys 220-degree unobstructed views of the ocean, city and sky.
The private, gated oasis at the prestigious neighbourhood of Whitby Estates was designed by renowned architect Geoffrey Lee.
Lavish Mansion With Domed Skylight In Vancouver
The moment you step into this elegant home, you are greeted by a grand staircase and soaring 20-foot ceiling foyer with dramatic domed skylight. Located in South Granville, Vancouver West, British Columbia, the 11,169 sq. ft. house features a gourmet chef’s kitchen and a separate wok kitchen. Other lavish features include marble and cherry wood flooring, gold plated ceiling in powder room, cinema room, billiard room and a beautiful indoor swimming pool.
Coach House Offers Stylish Living In Small Space
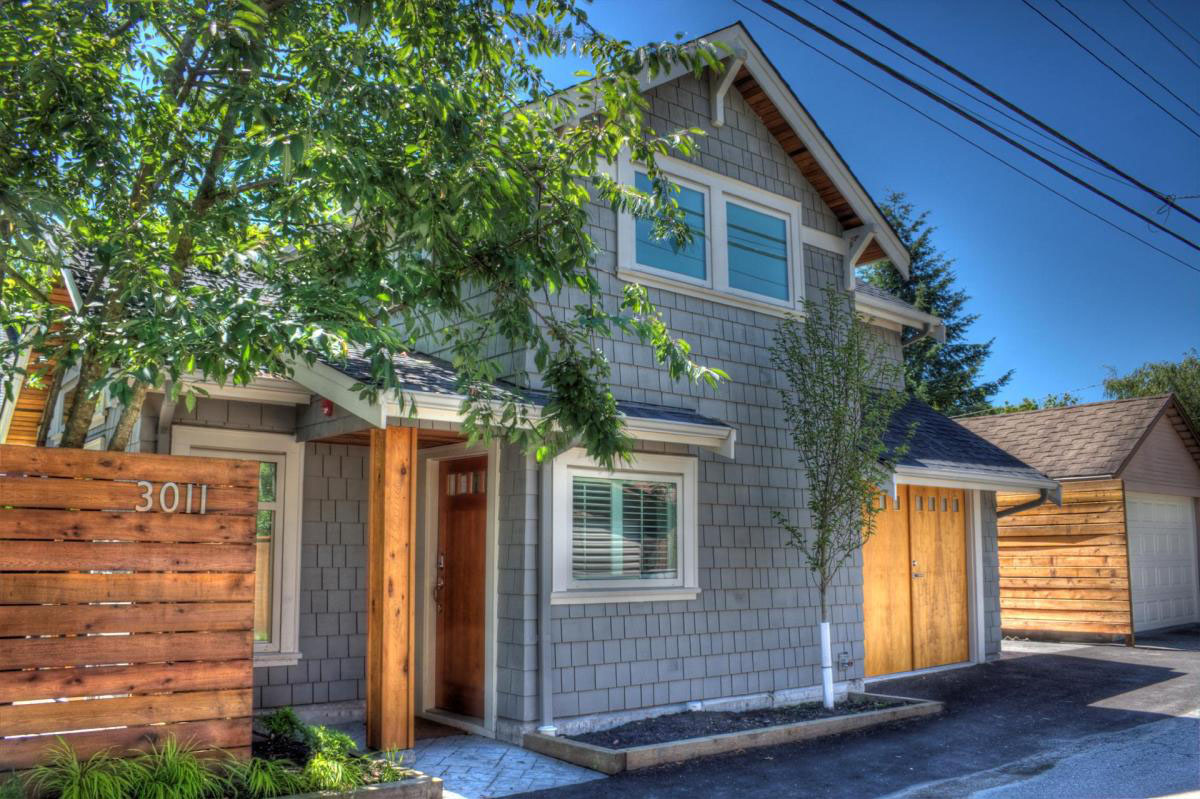 Coach Houses, or Laneway Houses, have been permitted and become popular in Vancouver, British Columbia, Canada in recent years. A laneway house is an additional detached dwelling located in the garage area of a single family lot. Built alongside the main house, a laneway house can be for family or rental use.
Coach Houses, or Laneway Houses, have been permitted and become popular in Vancouver, British Columbia, Canada in recent years. A laneway house is an additional detached dwelling located in the garage area of a single family lot. Built alongside the main house, a laneway house can be for family or rental use.
This stylishly furnished coach house designed by LaneFab Design has an attractive modern interior decor. There are nice touches throughout such as the built-in bedside wall stands, which make clever use of tight spaces. The two-level, two-bedroom house offers elegant living in a small home.
Luxury Jameson House Condo By Foster + Partners
Jameson House residential tower in Vancouver, British Columbia, Canada is a stunning contemporary condo designed by world renowned Foster + Partners. Located at 838 Hastings Street in downtown Vancouver, this 35-storey mixed-use building combines the new tower with the restoration of heritage buildings. There are eleven storeys of offices and shops on the lower levels and twenty-three storeys of apartments on the upper levels. One of the most interesting features of the condo project is the automated parking system which essentially park your car for you.
Sustainable Home Design In Vancouver
This sustainable single family residence with detached garage in the Dunbar neighbourhood of Vancouver, British Columbia, Canada has been awarded LEED for Home Plantinum certification. It is designed for passive solar usage. Ultra high efficiency windows, solar hot water heating and high performance heating cooling system allow the home to operate on low energy consumption.
