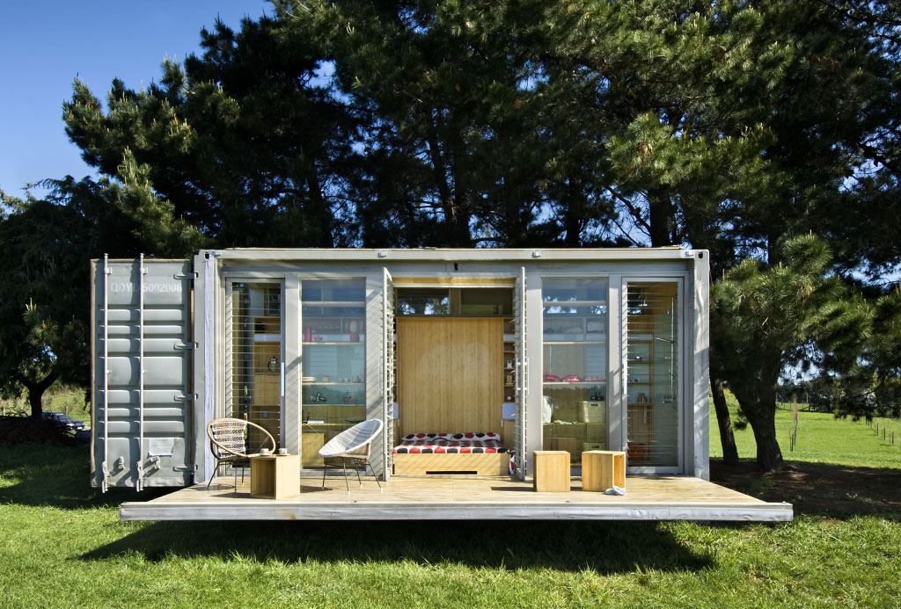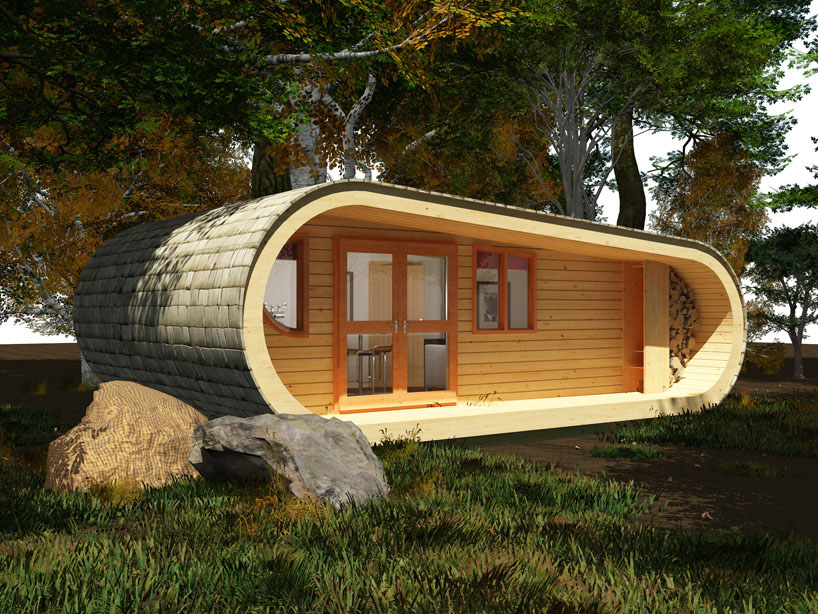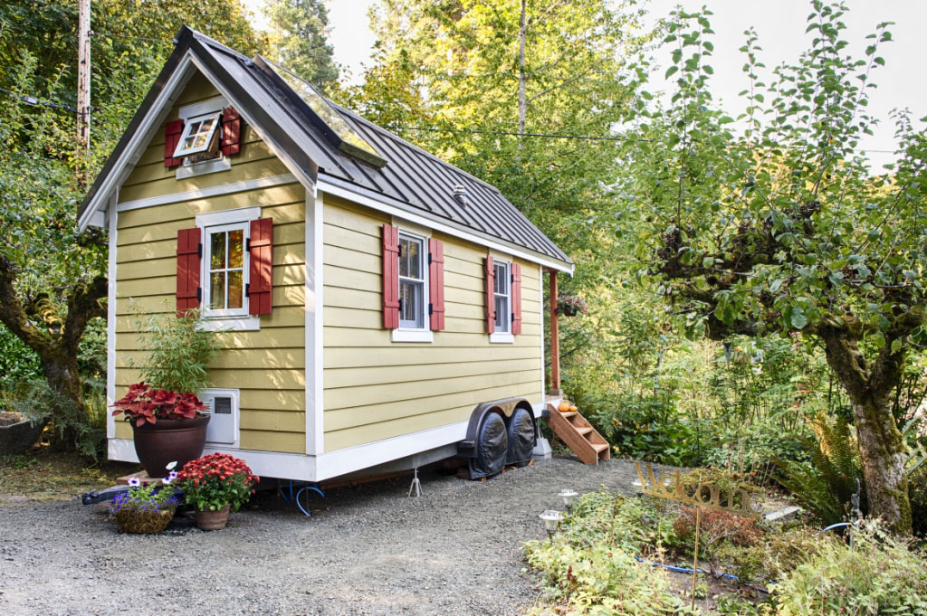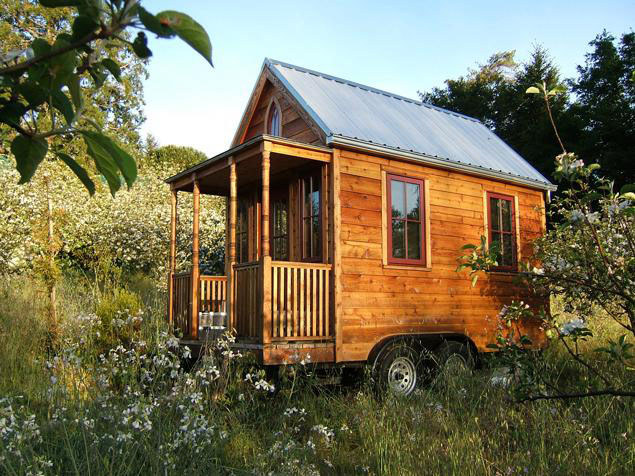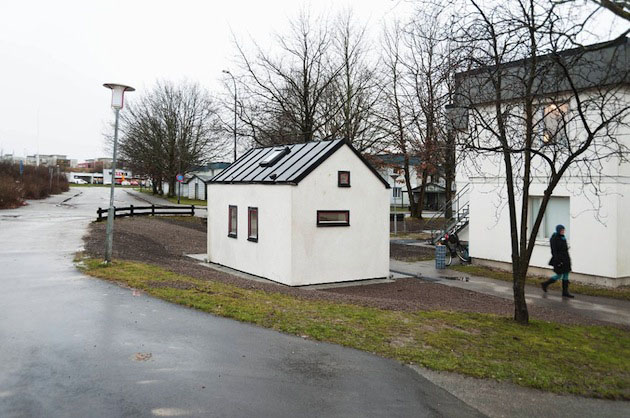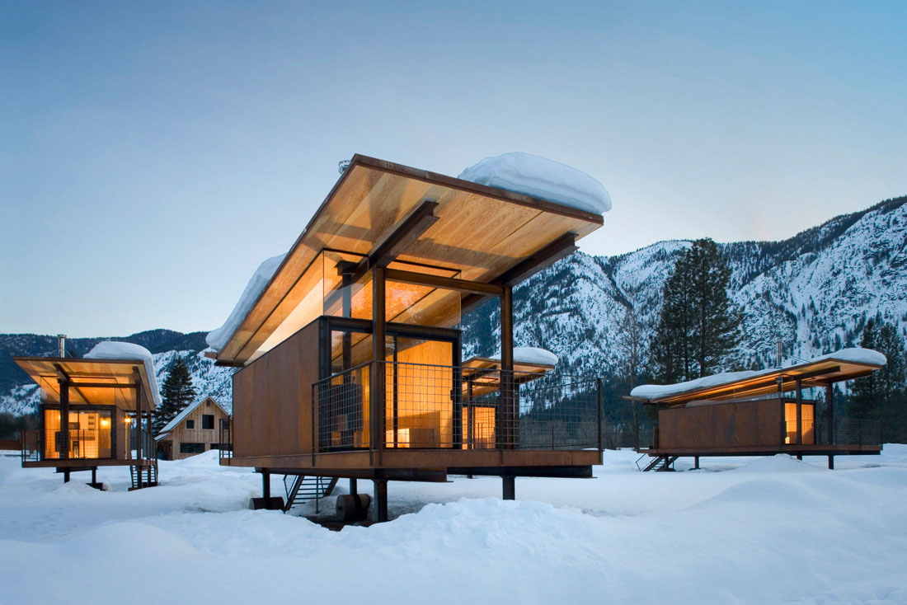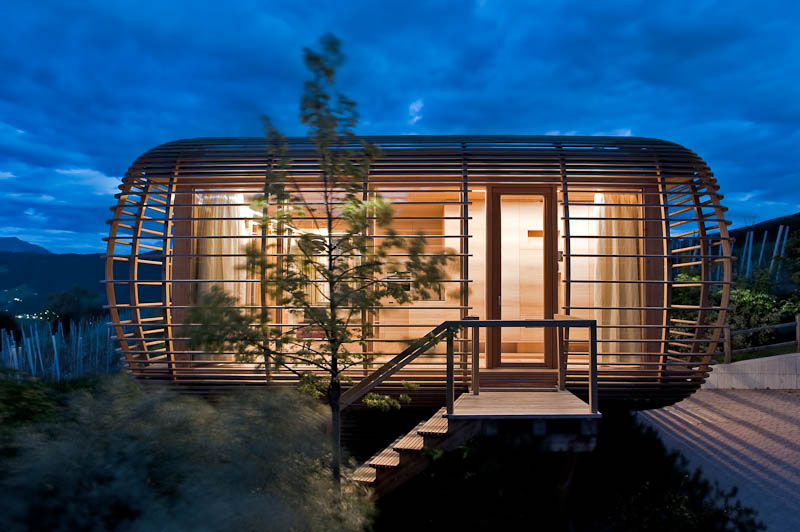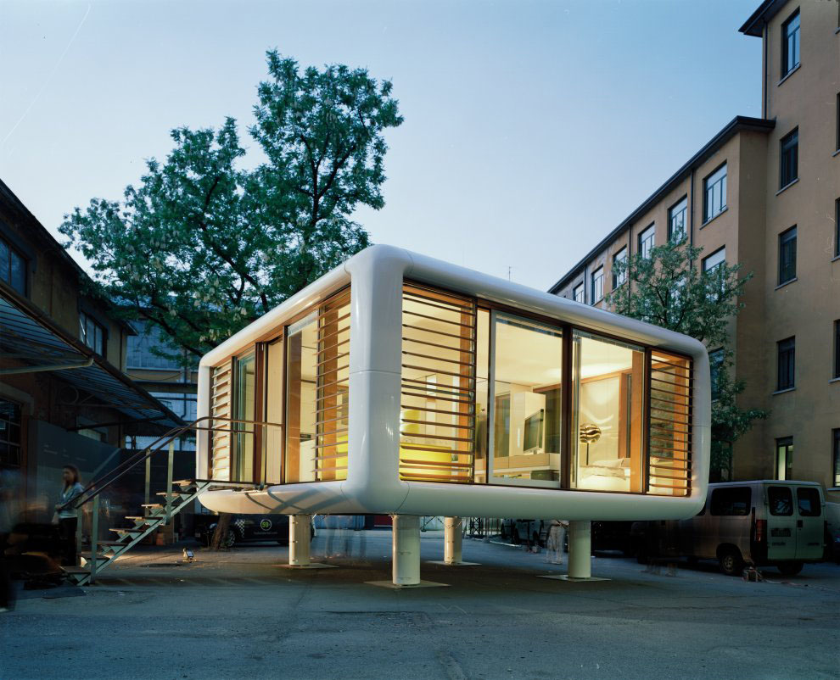Atelierworkshop designed the Port-a-Bach prototype shipping container home which is portable, environmentally-friendly, inexpensive, and can comfortably sleep two adults and two children.
The tiny home features exterior steel shell that can be folded up to enclose the entire structure.
