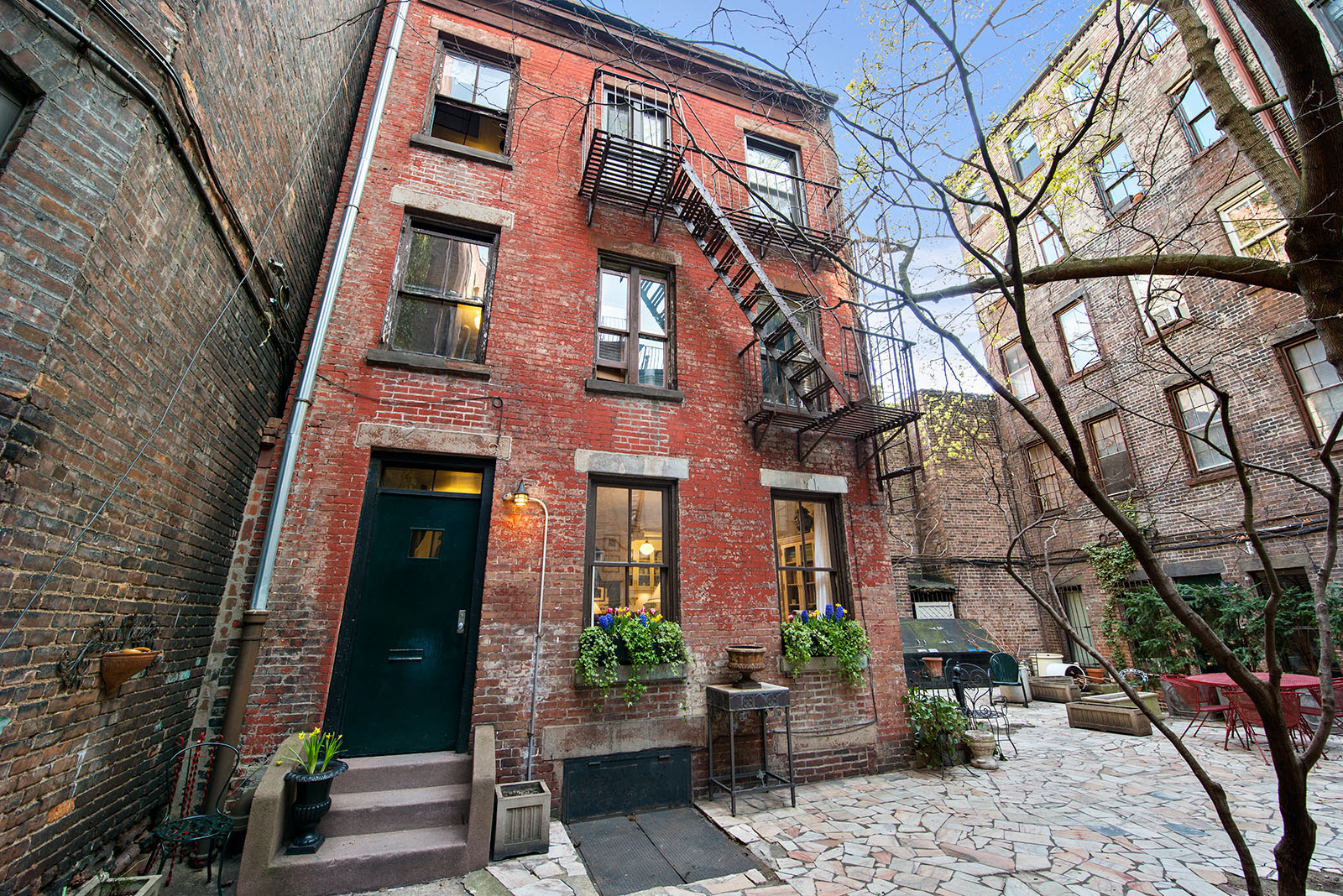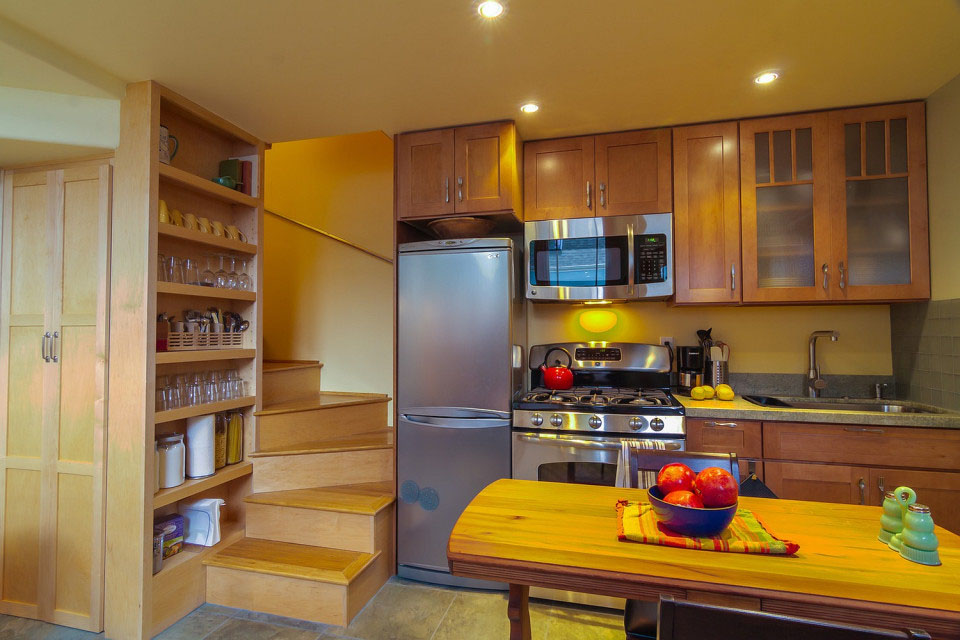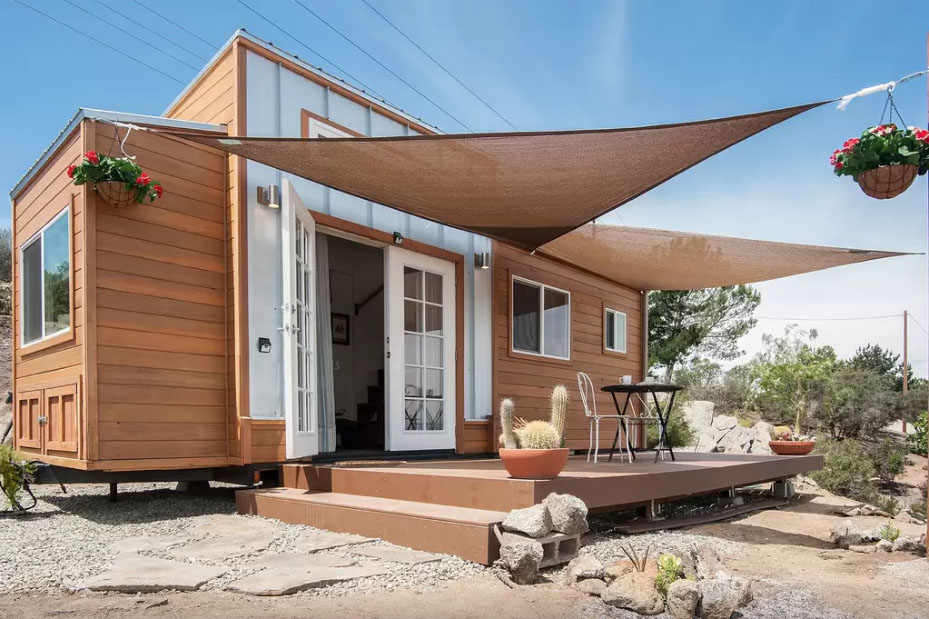 The Zen Cottages tiny home company offers tiny homes that can be used as RVs, vacation houses or more permanent dwellings on your own land.
The Zen Cottages tiny home company offers tiny homes that can be used as RVs, vacation houses or more permanent dwellings on your own land.
Cozy Hidden Gem In New York’s West Village With Secret Garden
Craftsman-Style Tiny Cottage That Feels Comfortable To Live In
Grain Silo Converted Into A Cozy 340 Square Foot Small House
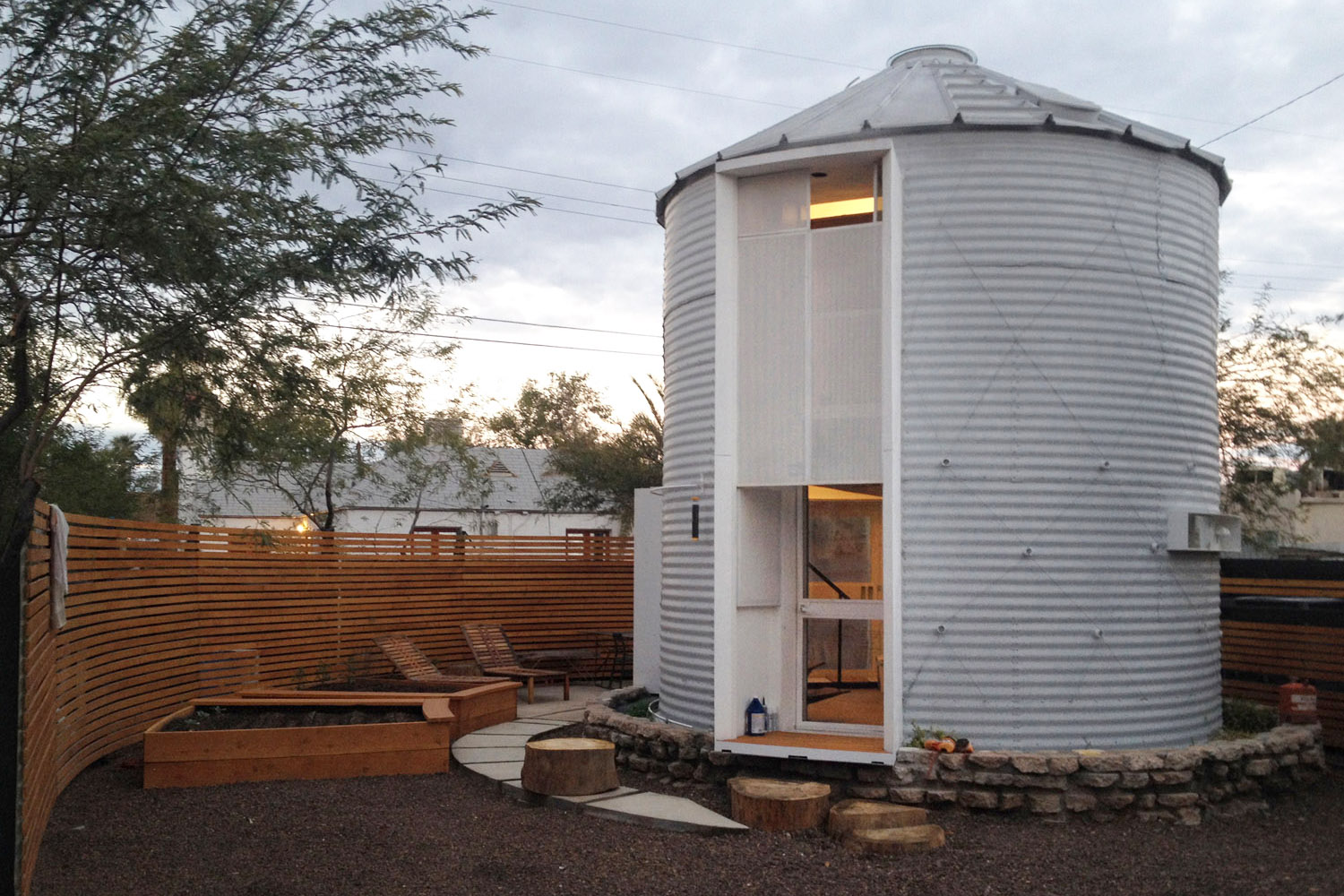 Architect Christoph Kaiser converted a 1955 corrugated steel-wall grain silo in Phoenix, Arizona into a charming modern tiny house.
Architect Christoph Kaiser converted a 1955 corrugated steel-wall grain silo in Phoenix, Arizona into a charming modern tiny house.
Custom Finished Tumbleweed Mobile Tiny House
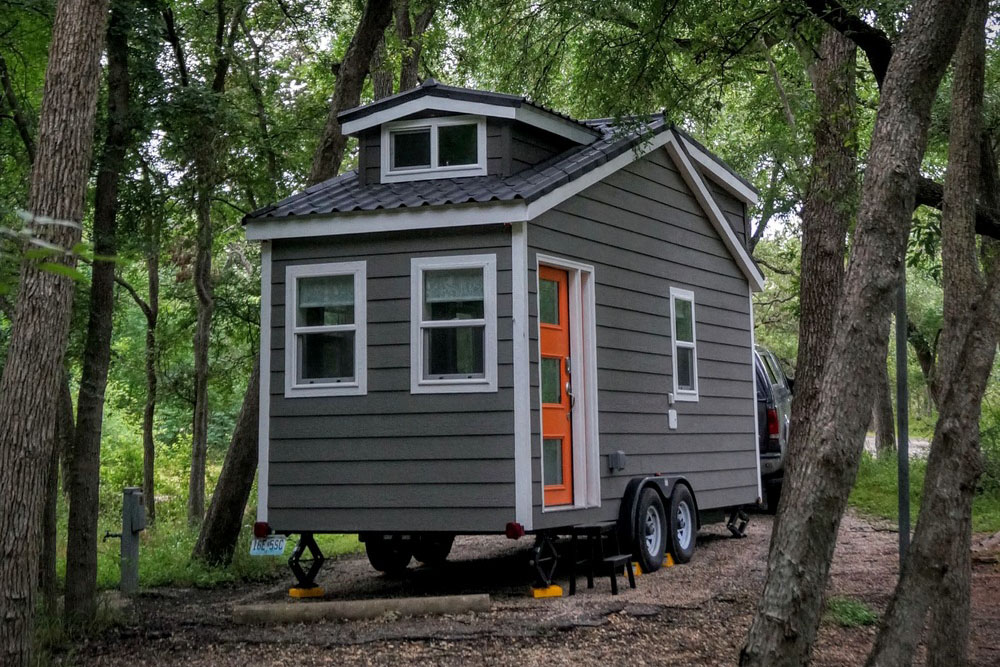 Lauren and Patrick sold most of their belongings and embarked on an adventure of a lifetime in their Wanderlust Tiny House.
Lauren and Patrick sold most of their belongings and embarked on an adventure of a lifetime in their Wanderlust Tiny House.
Old Garage Converted Into Charming Tiny Cottage With Efficient Use Of Space
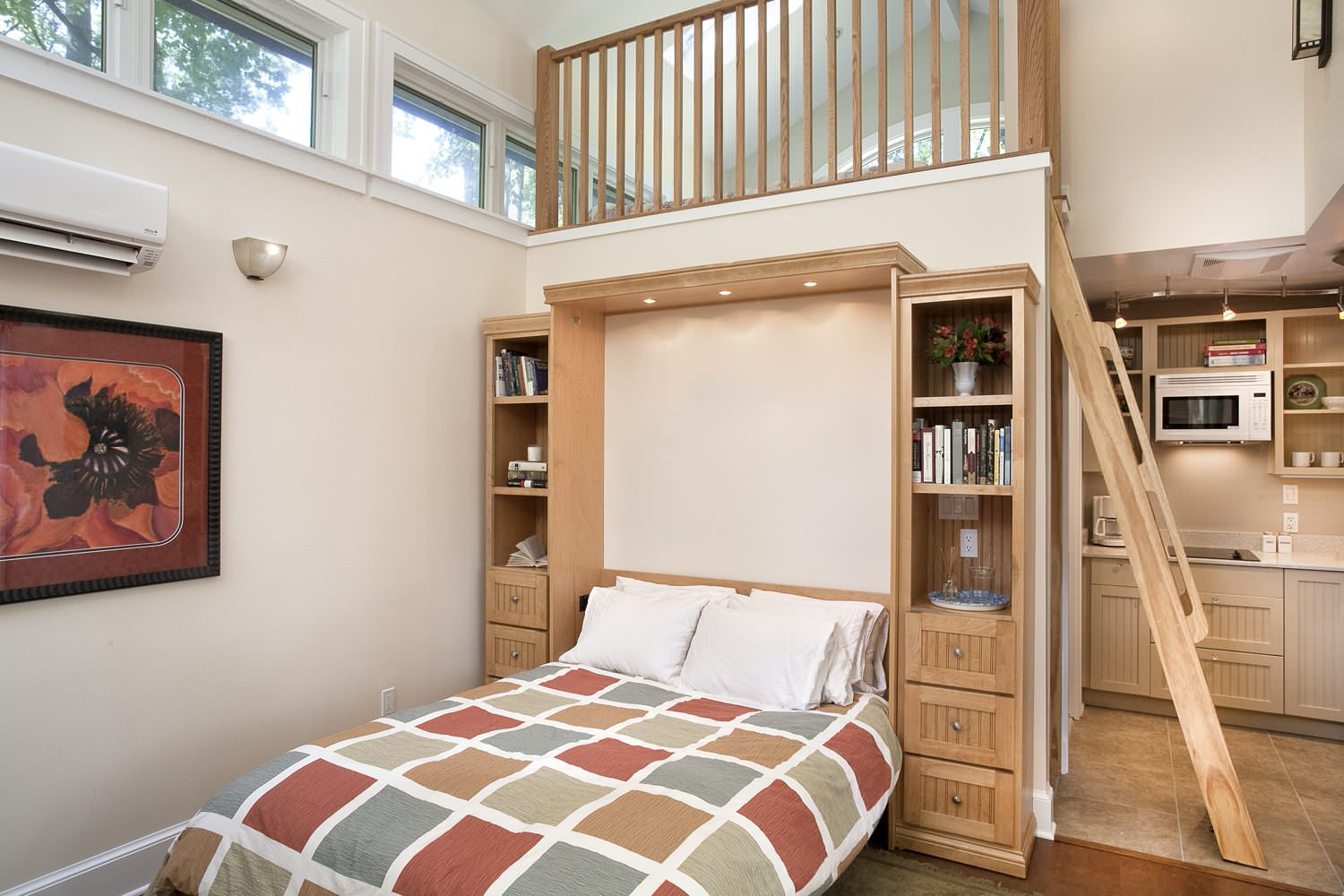 ART Design Build transformed an old single garage into a 340 square foot small cottage.
ART Design Build transformed an old single garage into a 340 square foot small cottage.
Custom Mobile Tiny House With Large Kitchen And Two Lofts
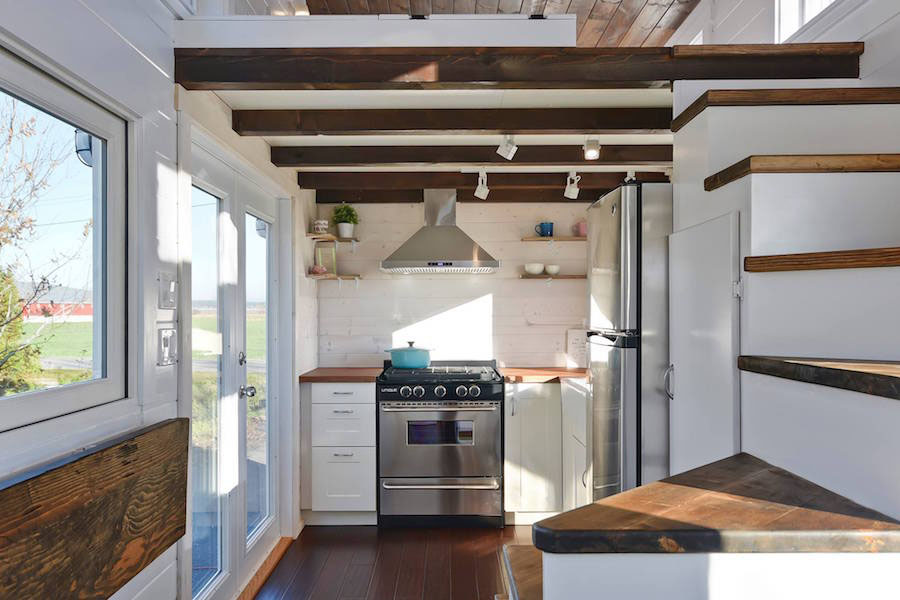 This custom designed tiny house on wheels by Tiny Living Homes features a spacious kitchen and a bedroom loft as well as a storage loft.
This custom designed tiny house on wheels by Tiny Living Homes features a spacious kitchen and a bedroom loft as well as a storage loft.
450 Square Foot Sustainable Prefab Eco Home
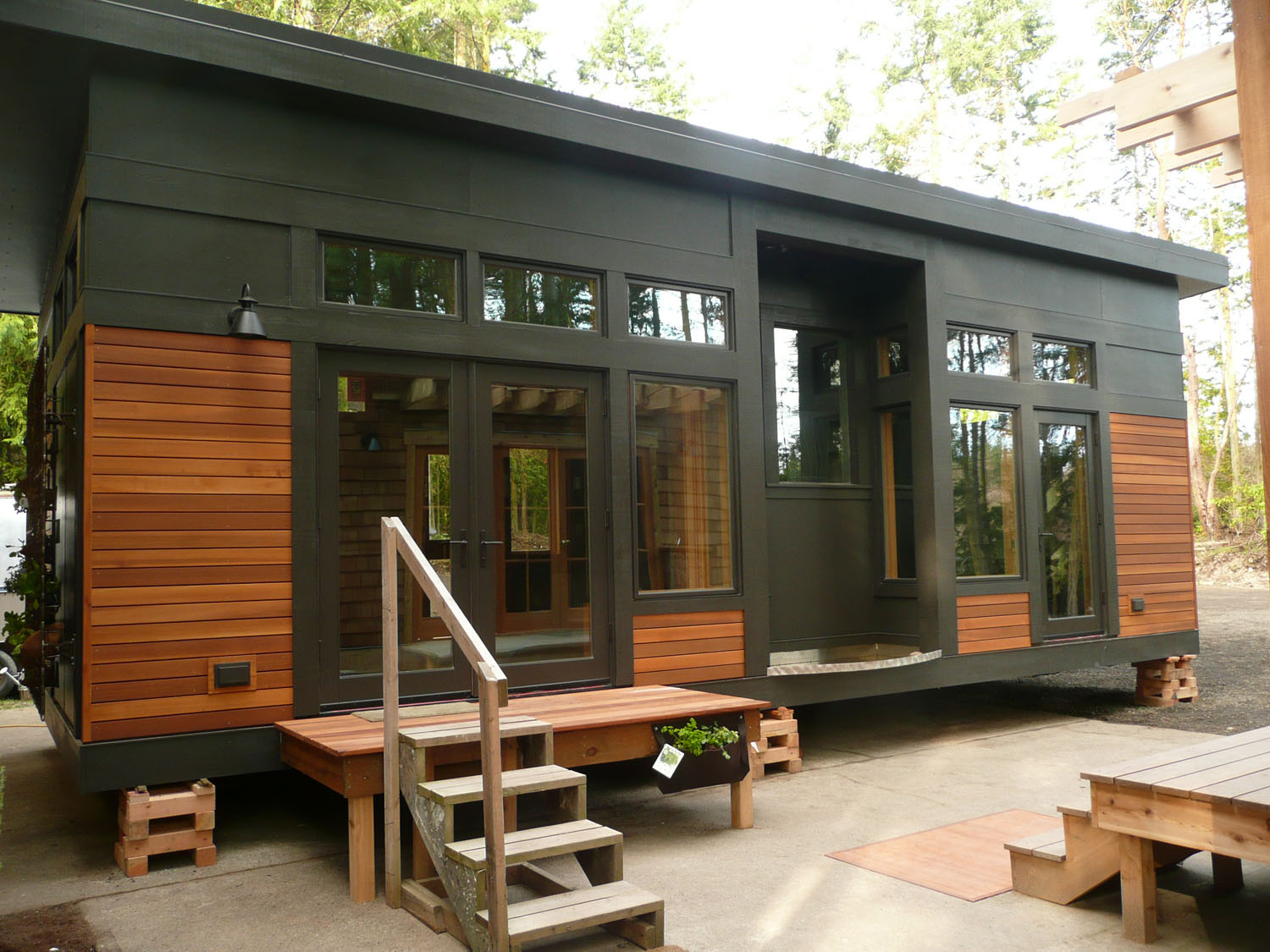 Waterhaus is a green home designed and built by GreenPod Development. The 450 sq. ft. tiny house is factory assembled using chemical free building materials. Its passive solar design allows the option to install solar panel roof deck.
Waterhaus is a green home designed and built by GreenPod Development. The 450 sq. ft. tiny house is factory assembled using chemical free building materials. Its passive solar design allows the option to install solar panel roof deck.
- « Previous Page
- 1
- …
- 6
- 7
- 8
- 9
- 10
- …
- 17
- Next Page »
