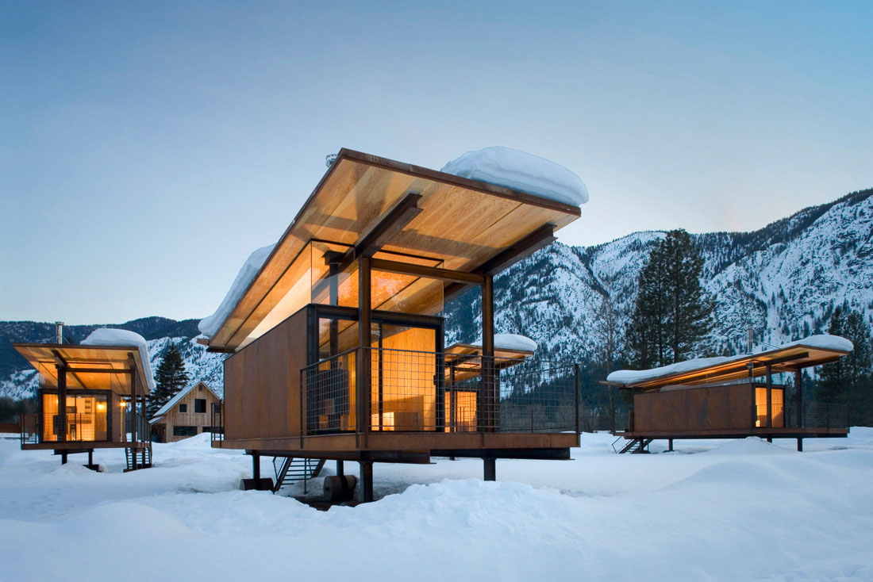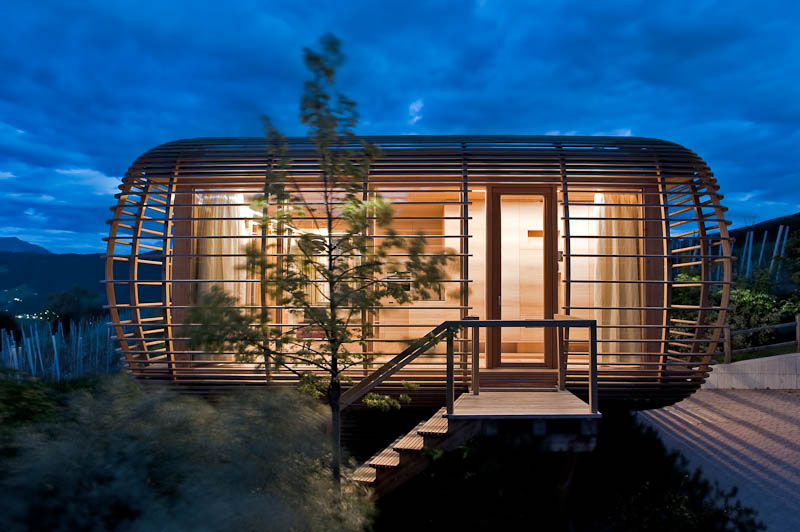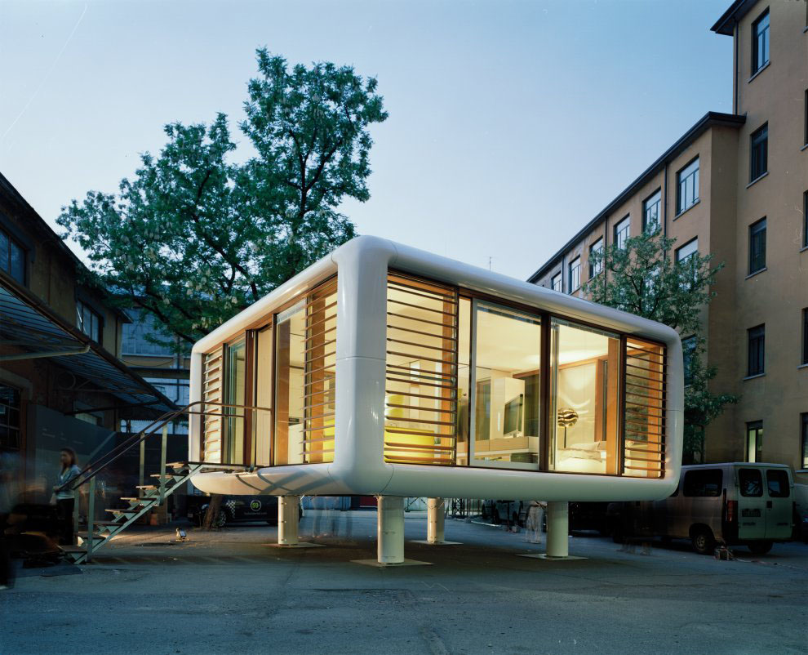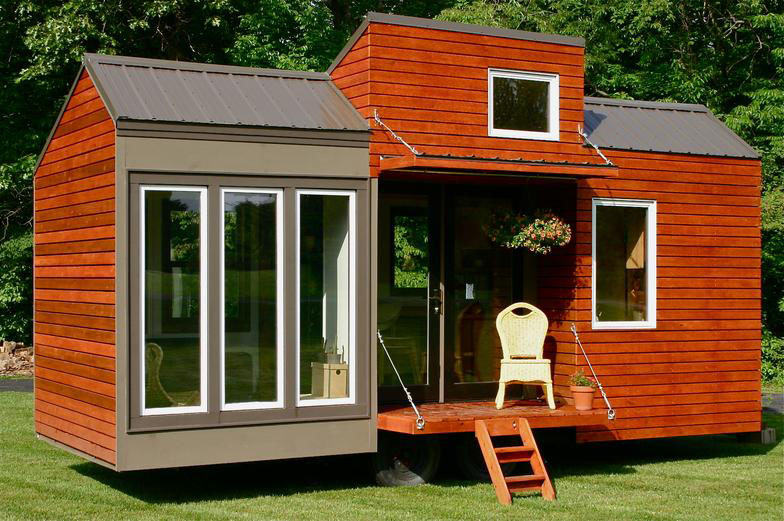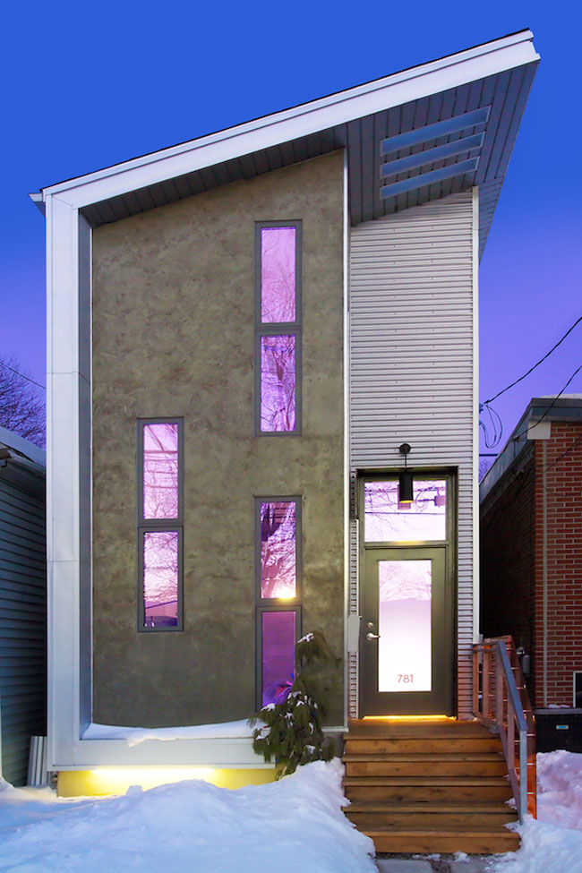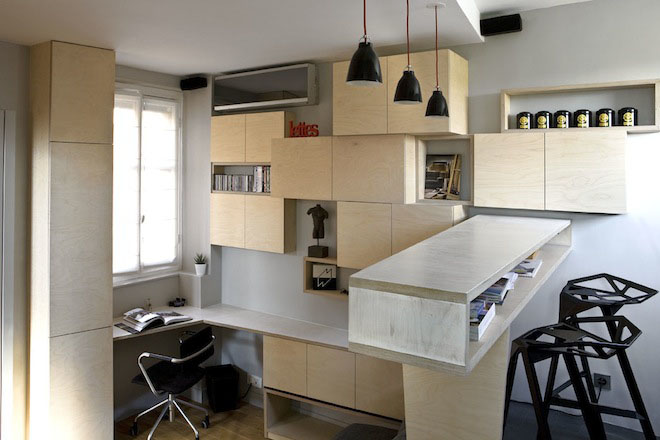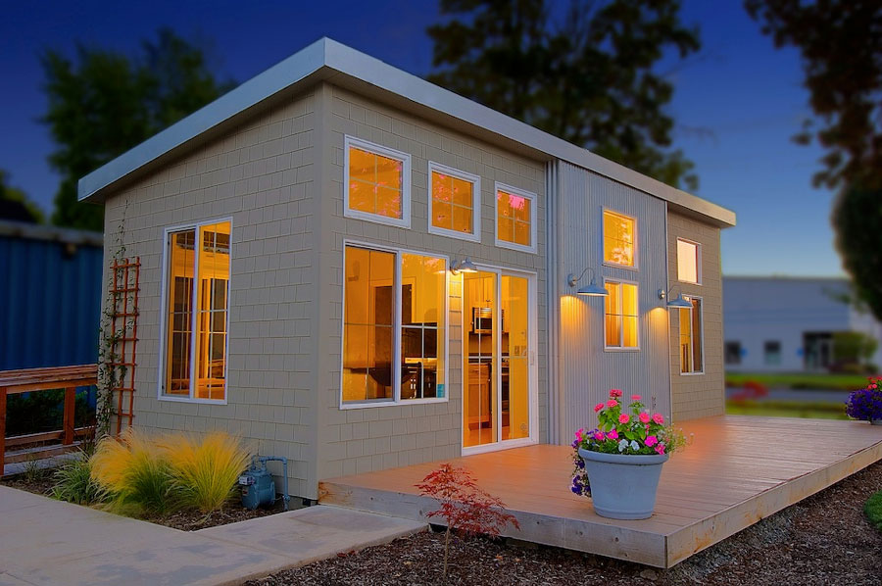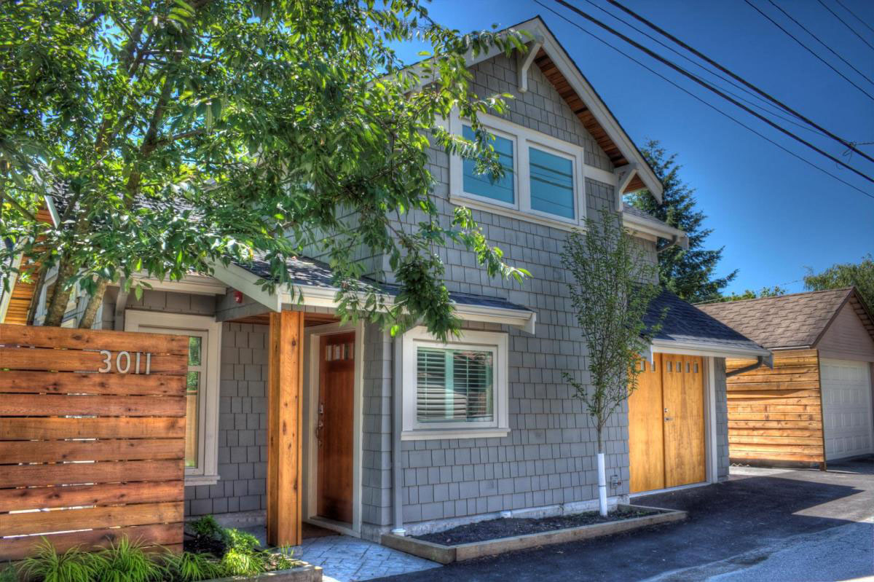The Rolling Huts located in Mazama, Washington in Methow Valley were constructed to serve as modern form of camping. Designed by Olson Sundberg Kundig Allen Architects in Seattle, these environmentally-friendly huts sit lightly on the meadow, with wheels lifting the structures above the site.
Each hut is simple with 200 sq. ft. of interior space, and is equipped with a small fridge, microwave and fireplace. The 240 sq. ft. covered deck which surrounds the hut provides additional outdoor living space.
