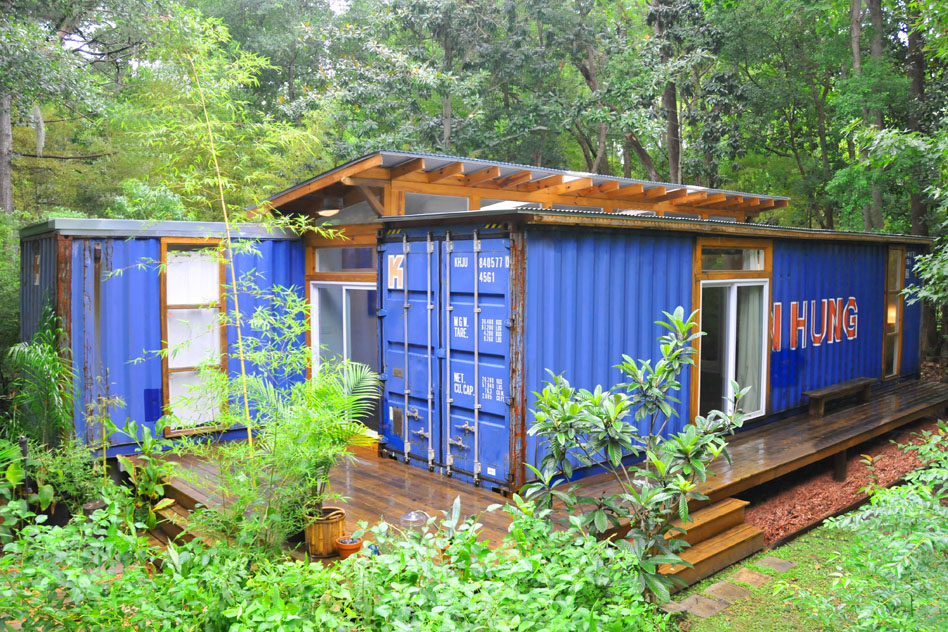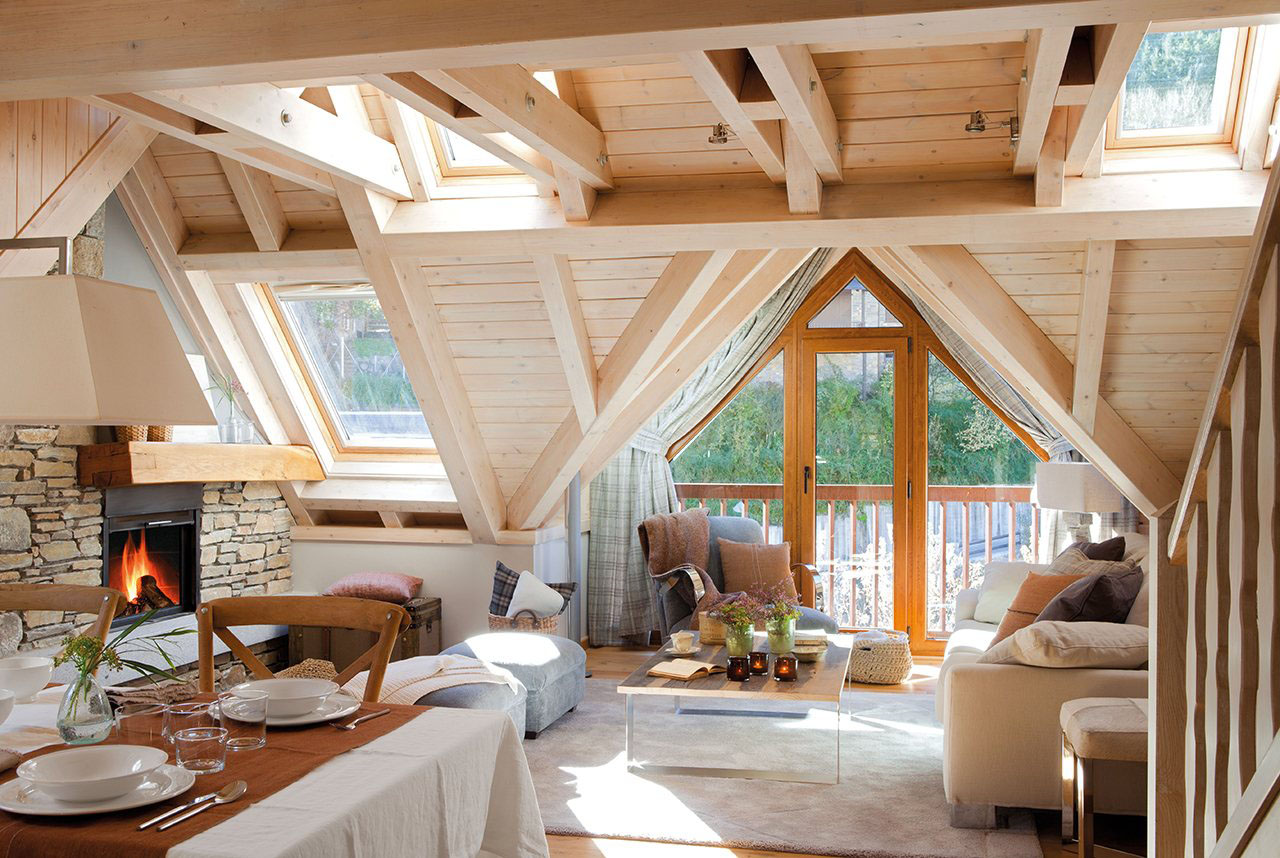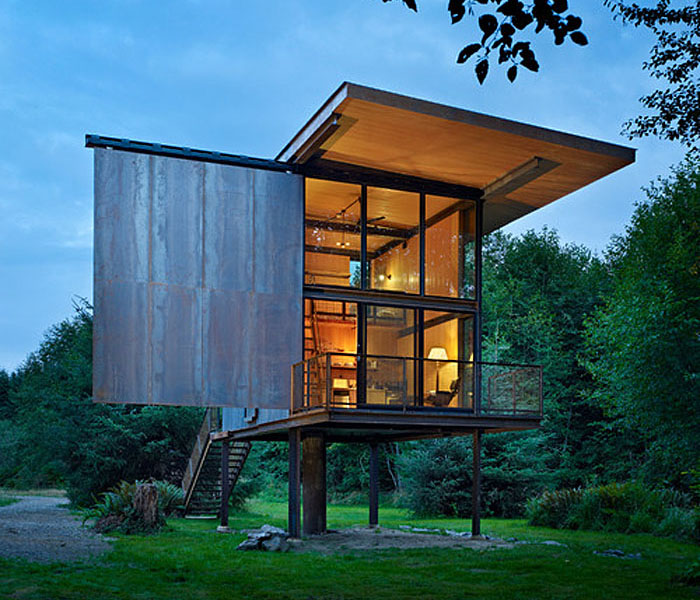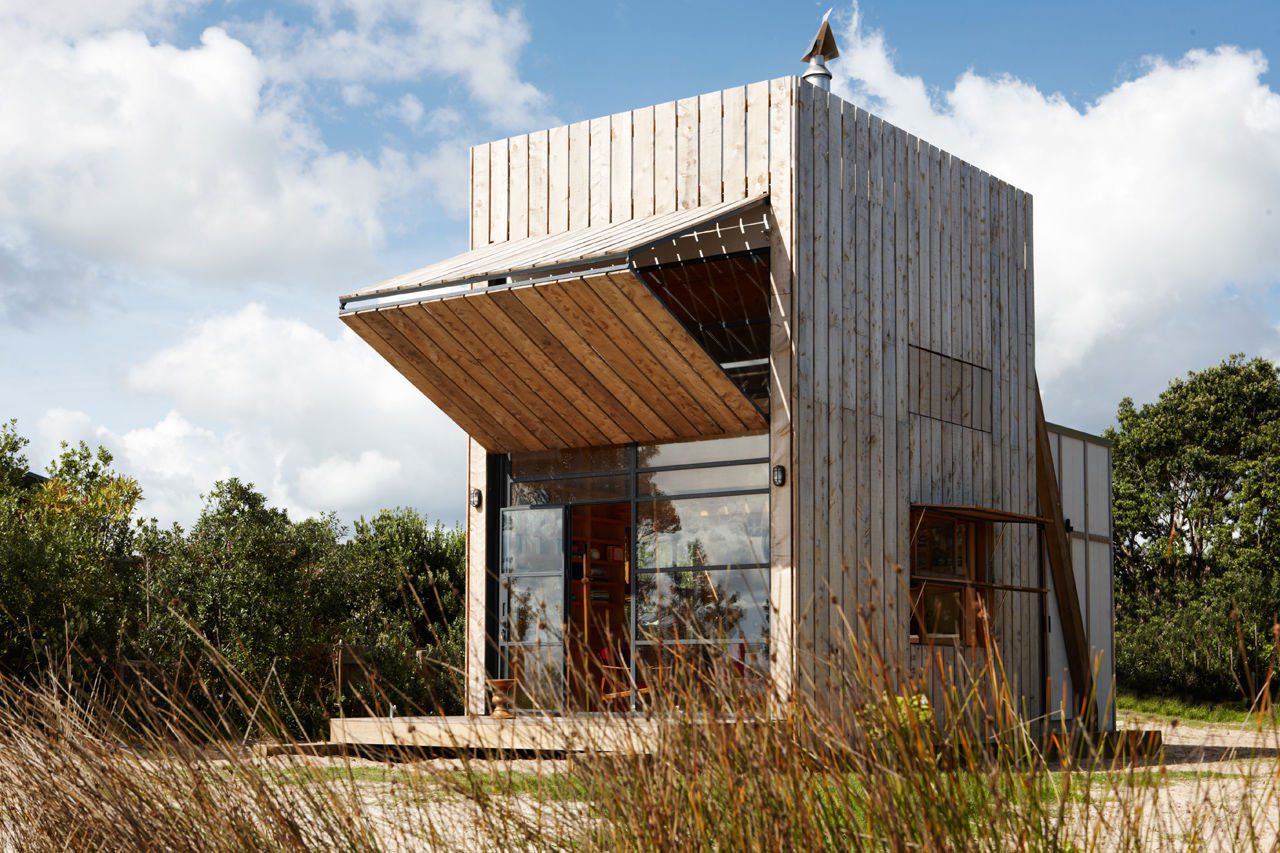 This elegant beach retreat in Whangapoua in the Coromandel Peninsula, New Zealand has a large shutter to protect against the elements and can close up when not in use. Crosson Clarke Carnachan Architects designed the beach cabin on sleds which allows the structure to be moved as the site is located within the coastal erosion zone.
This elegant beach retreat in Whangapoua in the Coromandel Peninsula, New Zealand has a large shutter to protect against the elements and can close up when not in use. Crosson Clarke Carnachan Architects designed the beach cabin on sleds which allows the structure to be moved as the site is located within the coastal erosion zone.
Small House Created From Recycled Shipping Containers
Cozy Rustic Mountain Retreat With A Contemporary Twist
Cozy Beachfront Cottage Style Bungalow In Rockport
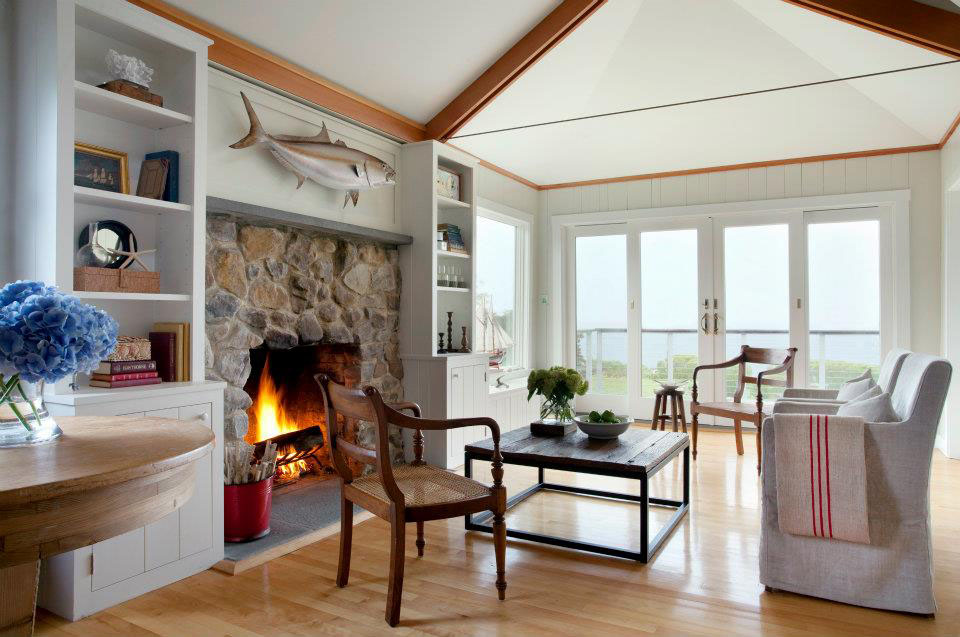 This charming 800 square foot beachfront cottage in Rockport, Massachusetts was renovated by Howell Custom Building Group.
This charming 800 square foot beachfront cottage in Rockport, Massachusetts was renovated by Howell Custom Building Group.
Low-Maintenance Prefab Tiny Steel Country Cabin
Sol Duc Cabin is a 350 sq ft steel-clad cabin on stilts in Olympic Peninsula, Washington that can be completely shuttered when the owner is away.
Red Cedar Cabin Paradise On The Gulf Islands
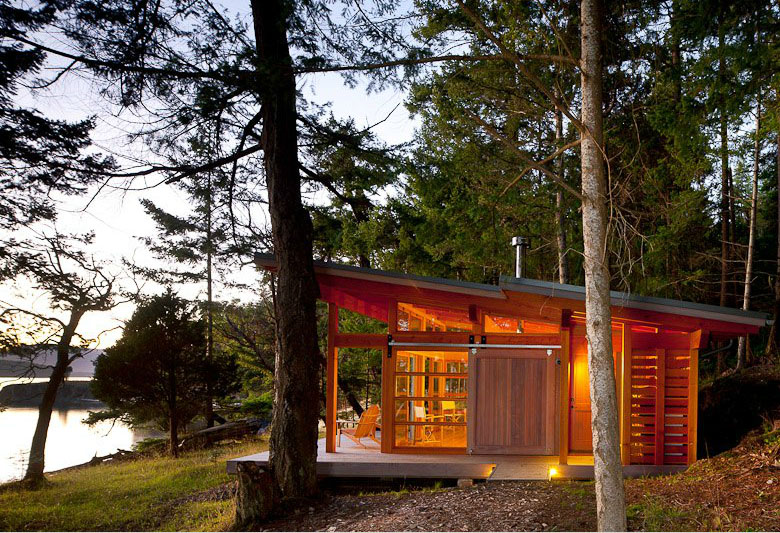 Vancouver-based architect firm Osburn/Clarke designed a series of vacation summer cabins in the Gulf Islands of British Columbia, Canada that intimately connect with their surrounding environment.
Vancouver-based architect firm Osburn/Clarke designed a series of vacation summer cabins in the Gulf Islands of British Columbia, Canada that intimately connect with their surrounding environment.
Luxury Turnkey Tiny Cabin Combines Rustic And Modern Aesthetic
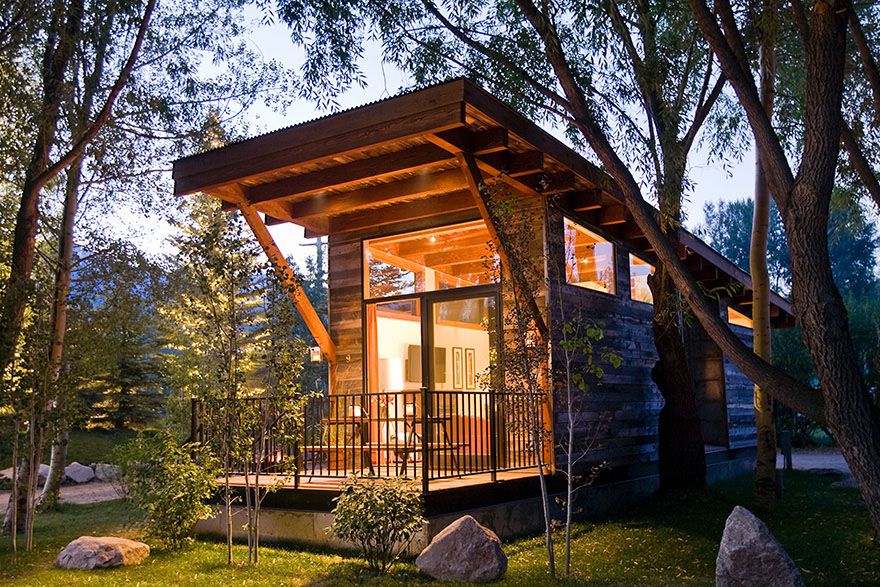 The Wedge is a luxury rolling cabin model by Wheelhaus built for comfort and functionality. The tiny cabin has 400 square foot of living area.
The Wedge is a luxury rolling cabin model by Wheelhaus built for comfort and functionality. The tiny cabin has 400 square foot of living area.
Gorgeous 172 Square Foot Tiny House With Great Use Of Space
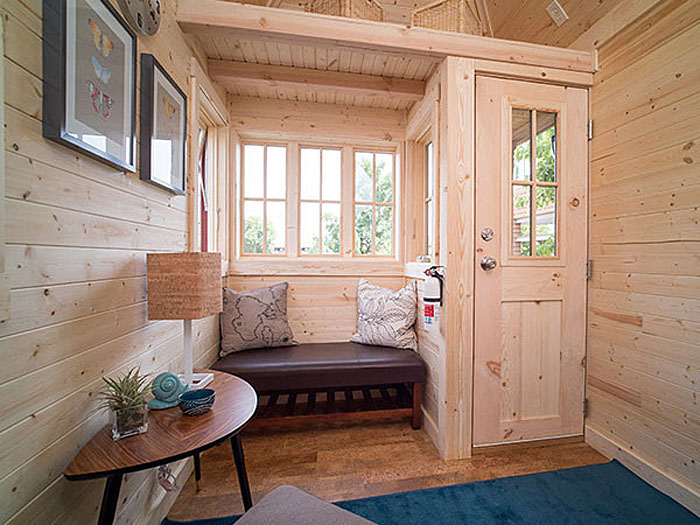 The Cypress model by Tumbleweed has ladder stairs that incorporate drawers under the stairs. The 172 square foot tiny home has gorgeous wood interior finish and a very functional floor plan.
The Cypress model by Tumbleweed has ladder stairs that incorporate drawers under the stairs. The 172 square foot tiny home has gorgeous wood interior finish and a very functional floor plan.
- « Previous Page
- 1
- …
- 9
- 10
- 11
- 12
- 13
- …
- 17
- Next Page »
