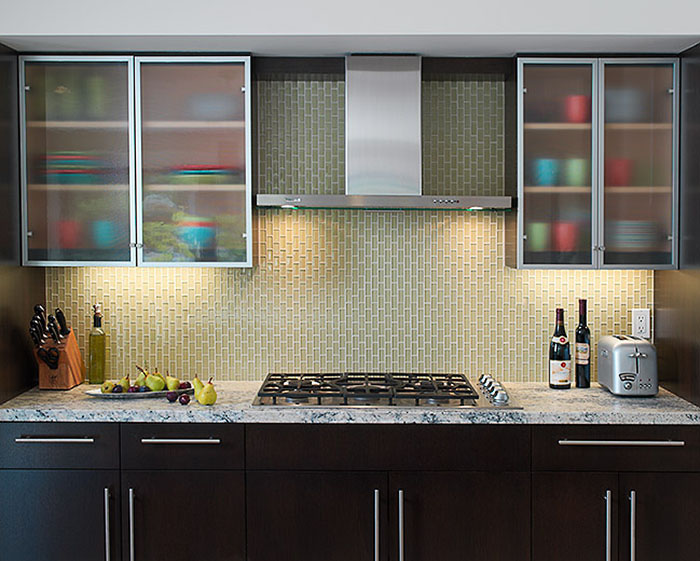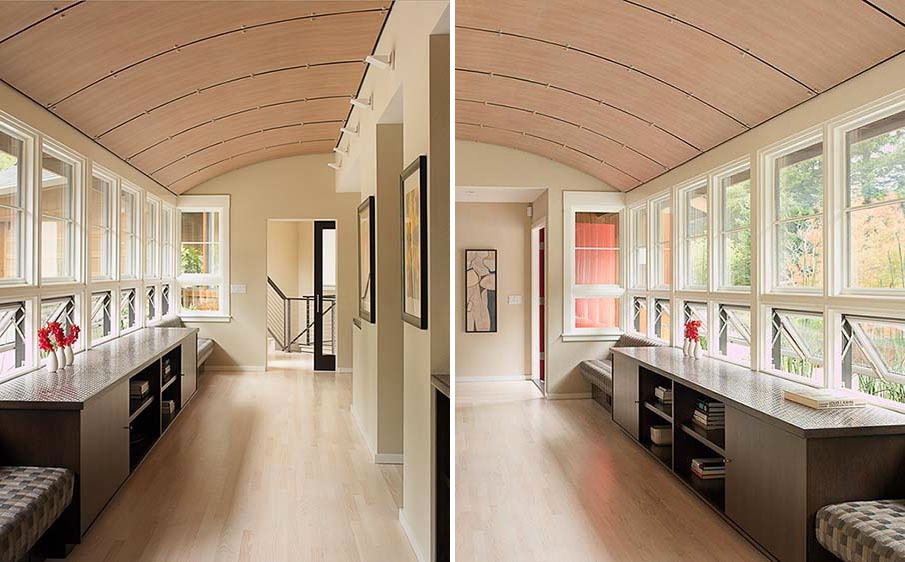This modern home design in Mill Valley, California by architect Sharon Portnoy has a new floor plan that results in better energy flow. The new open kitchen becomes the centre of this family home. The new design of the house has also created a gallery that allows direct access to the garage and serves as the central hallway that connects to the rest of the house.
iDesignArch | Interior Design, Architecture & Interior Decorating eMagazine
Interior Design, Architecture & Interior Decorating eMagazine






