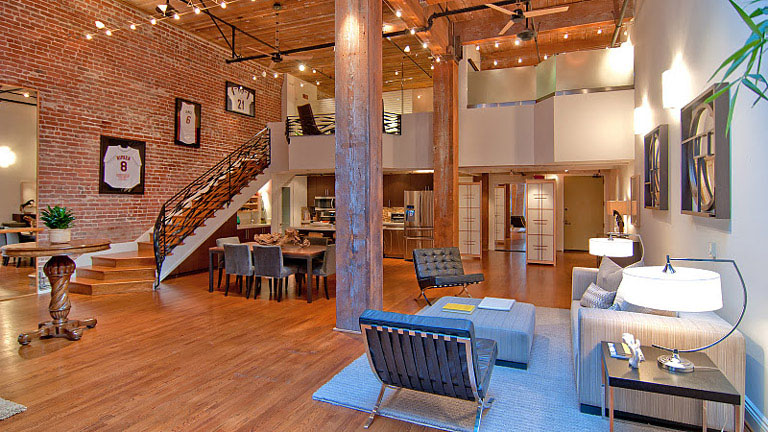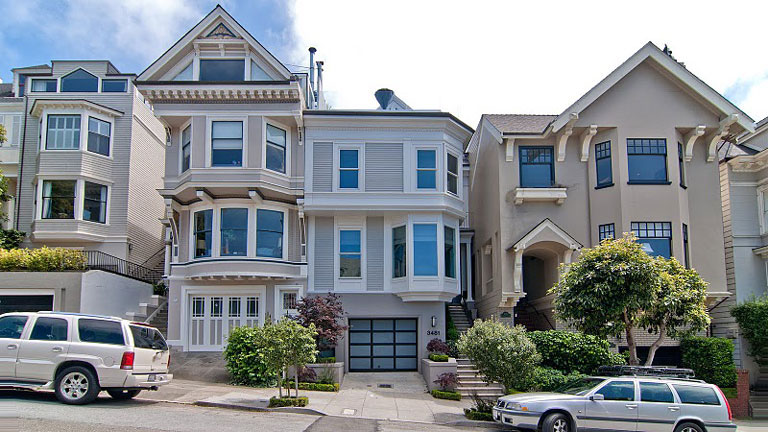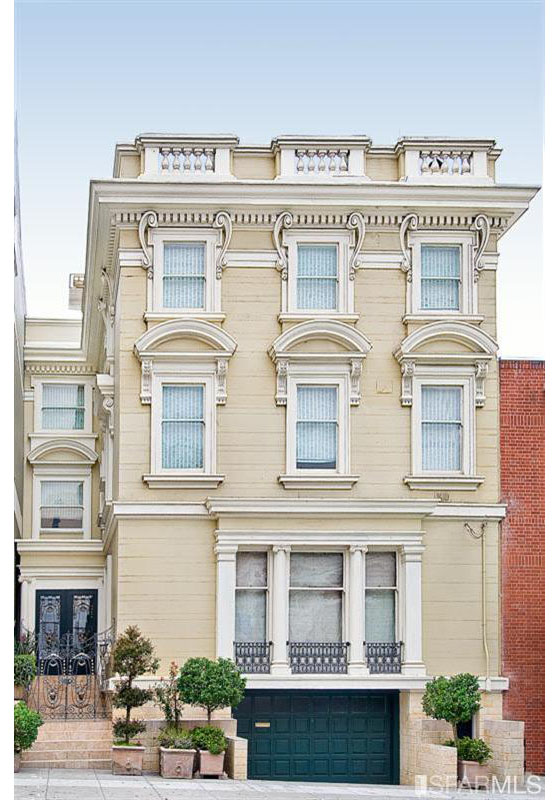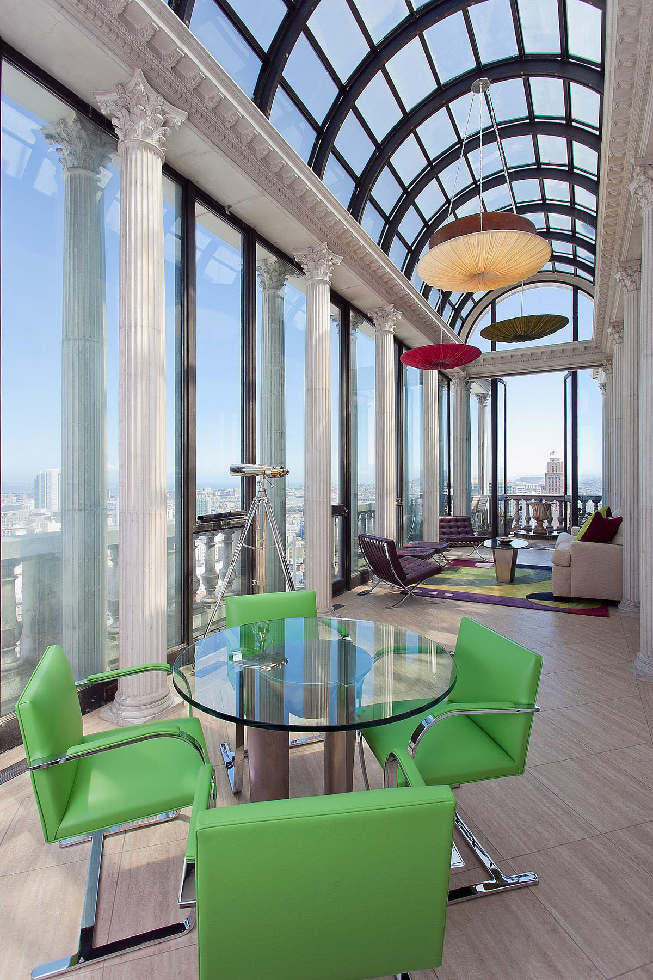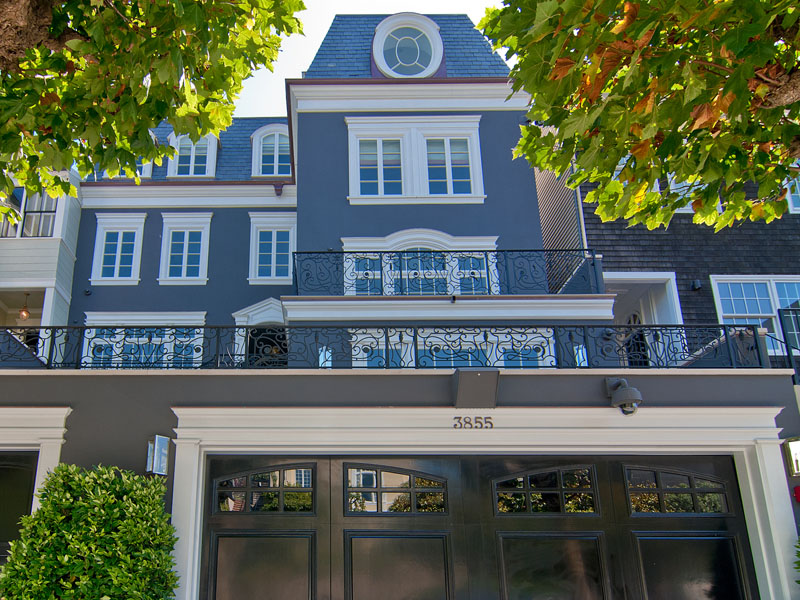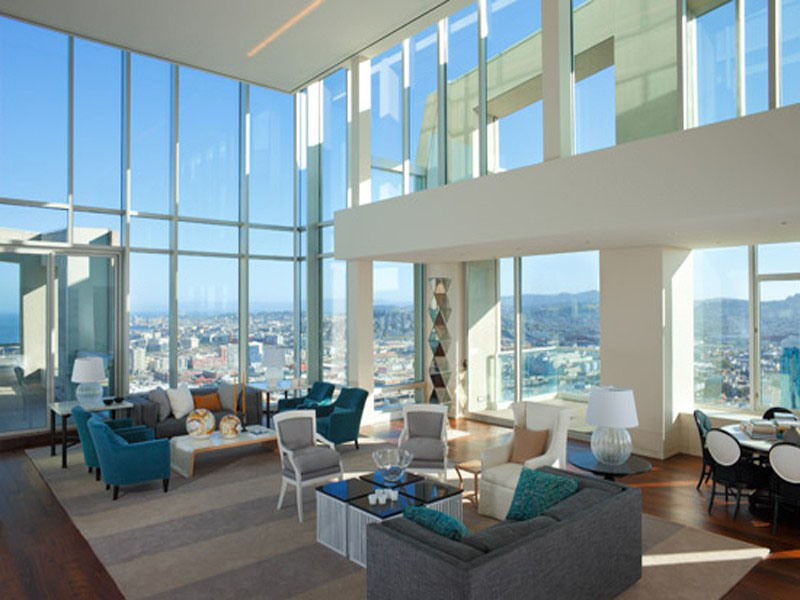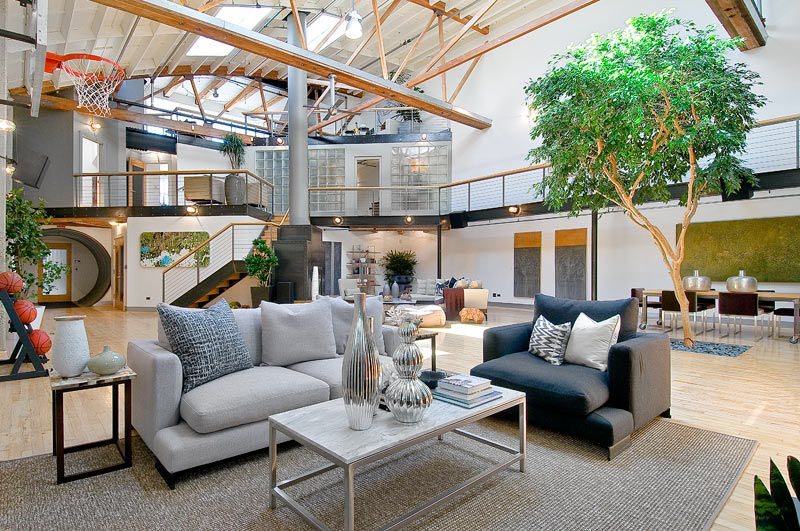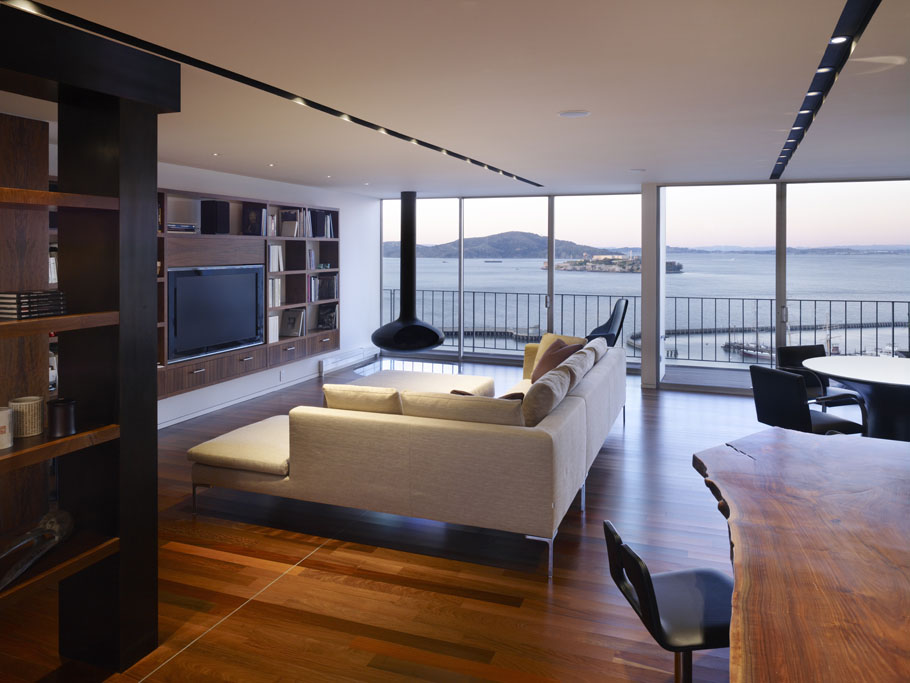Located at 355 Bryan Street in San Francisco, California, this luxury loft apartment was originally built in 1916 as a warehouse and printing shop. The contemporary renovation is timeless and elegant with brick finish. The open floor plan with atrium ceilings and grand staircase provide a dramatic flair to the living space.
Pacific Heights Edwardian Home With Contemporary Interior
Located at 3481 Washington Street in the prestigious Pacific Heights neighbourhood in San Francisco, California, this beautiful home blends classic Edwardian exterior architecture with contemporary interior design.
Neo-Classical Home In Pacific Heights
This historically significant Neo-Classical home located in Pacific Heights, San Francisco was built in 1906 and designed by renowned architect Julius E. Krafft.
The 8,335 sq. ft. home features a stunning entrance portico, grand wooden staircase, formal living room, formal dining room, parlor, gourmet kitchen with breakfast area, indoor solarium, 6 bedrooms and 7.5 bathrooms.
Exquisite Penthouse Atop The Art Deco Hamilton Building In San Francisco
The Art Deco Building located at 631 O’Farrell St, San Francisco in the Tenderloin district is a condominium converted from a hotel. Also known as “The Hamilton”, the architectural style of the building is Art Deco Moderne, inspired by the 1925 Paris Exposition Internationale des Arts Decoratifs et Industriels Moderne.
Between 1929 and 1961, it was The Alexander Hamilton Hotel and Apartments. The hotel closed in 1961 and it became the first condo conversion in San Francisco.
Presidio Heights Traditional Home
This stunning home on 3855 Washington Street in Presidio Heights in San Francisco, California offers metropolitan living in a quiet, private setting. The luxury home is built on an extra wide lot and intentionally pulled back from the street for privacy. Inside the house, the Pièce de résistance are the large glass doors that open onto the tranquil garden which is accessible from both kitchen & formal dining rooms.
Museum Tower Penthouse In San Francisco
The Museum Tower Penthouse atop the St. Regis Hotel & Residences in San Francisco, California is a palatial penthouse with 20,000 square feet of living space and 2,900 square feet of terraces. The interior design by Orlando Diaz-Azcuy Design Assoicates features opulent double height living room and sublime lounge area adjacent to a spectacular upper terrace. The luxury modern tower is located in the SOMA area near the San Francisco Museum of Modern Art. The residences of this high-end property can also enjoy all the amenities of the St. Regis Hotel.
Spectacular Loft In Trendy SoMa
Located on a quiet side street in trendy SoMa (South of Market) in San Francisco, California, this dramatic loft features multiple levels of mezzanines and a 16 x 20 foot retractable centre skylight. The exposed concrete in the living room has a basketball hoop set at regular height for the sports enthusiast. At night you can party away with the dance club quality sound and video system.
Luxury Penthouse Apartment In San Francisco
Ludwig penthouse apartment in San Francisco, California is located in a concrete high-rise on Aquatic Park. The design by Craig Steely takes advantage of the views. Materials used are clear and etched 1/2″ glass, slabs of Black walnut, hand made mosaic tile walls, and gun blued steel.
