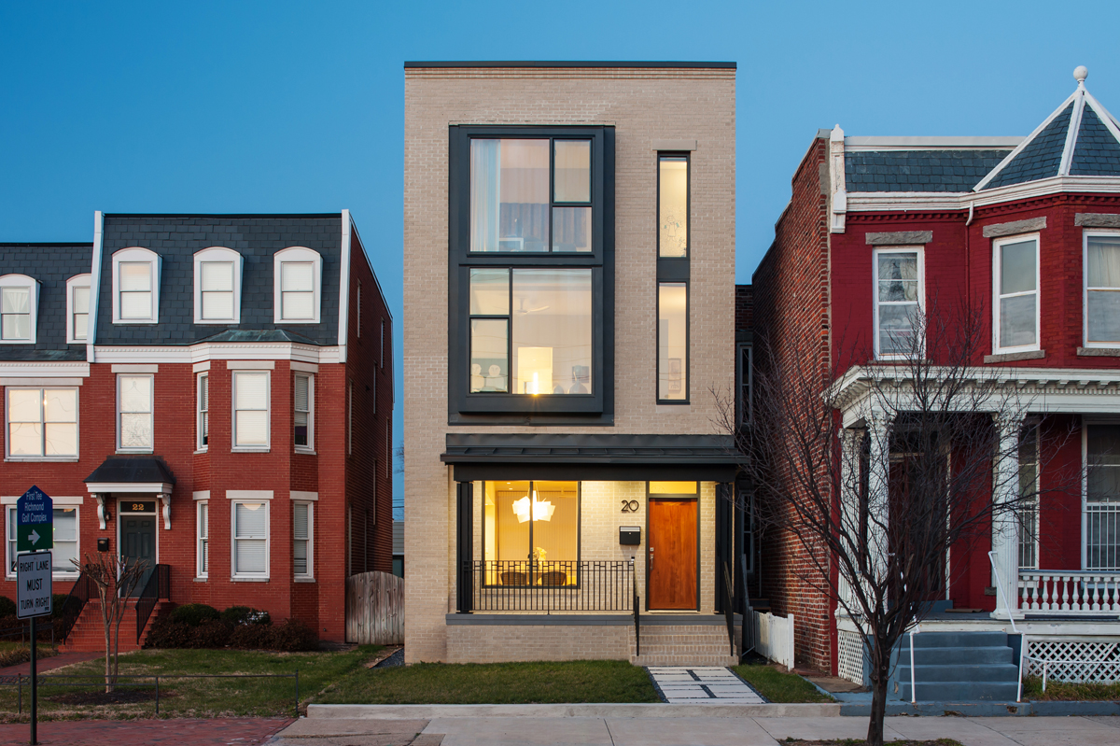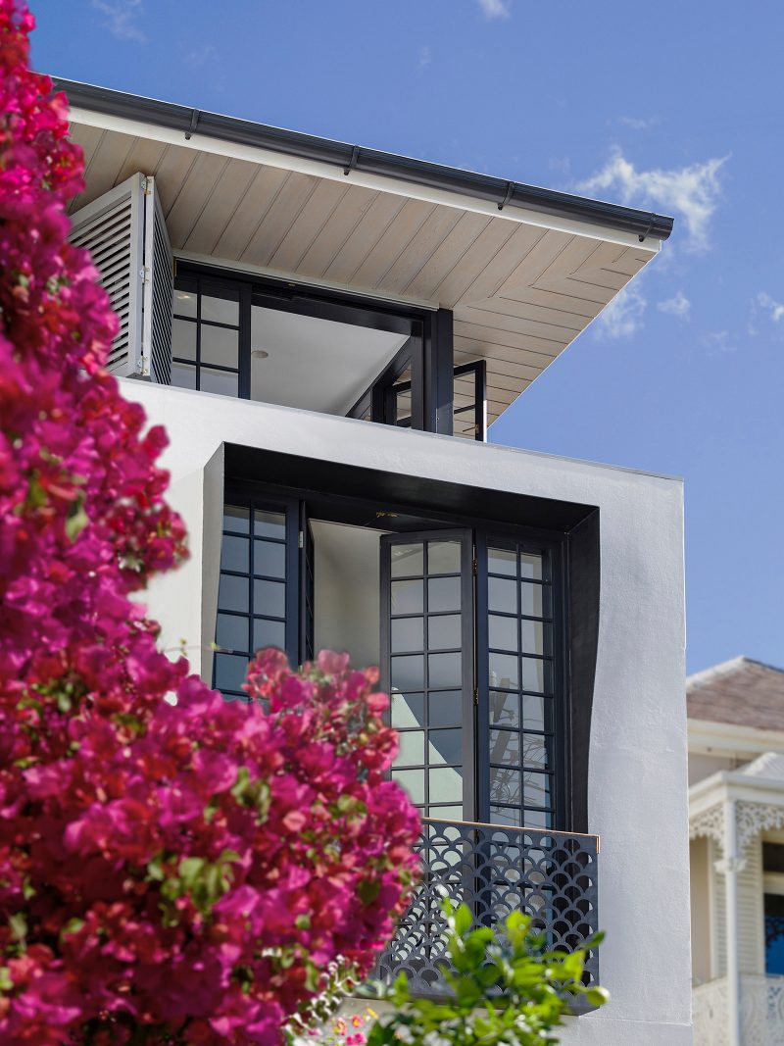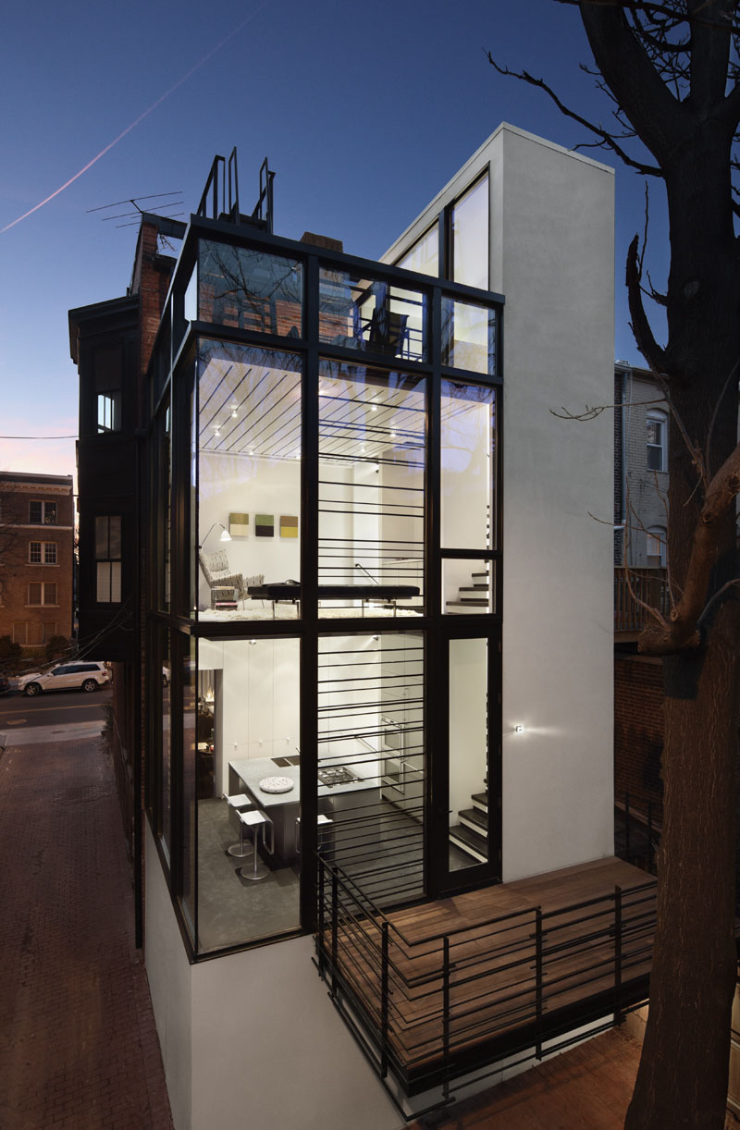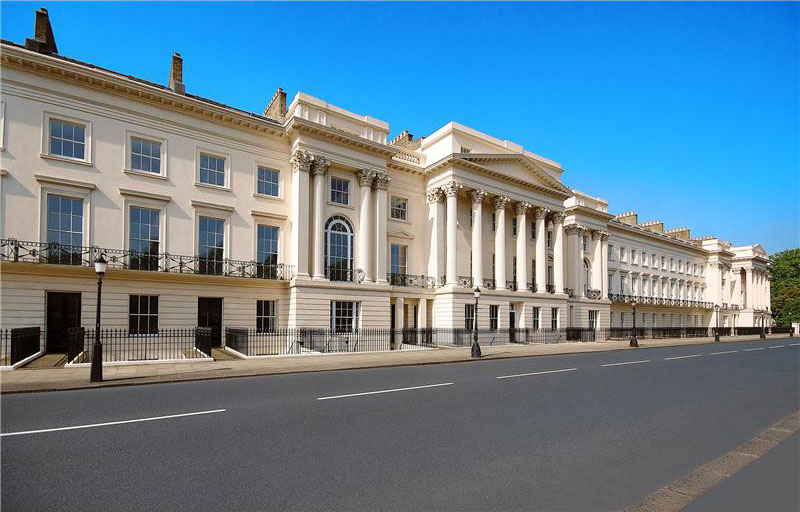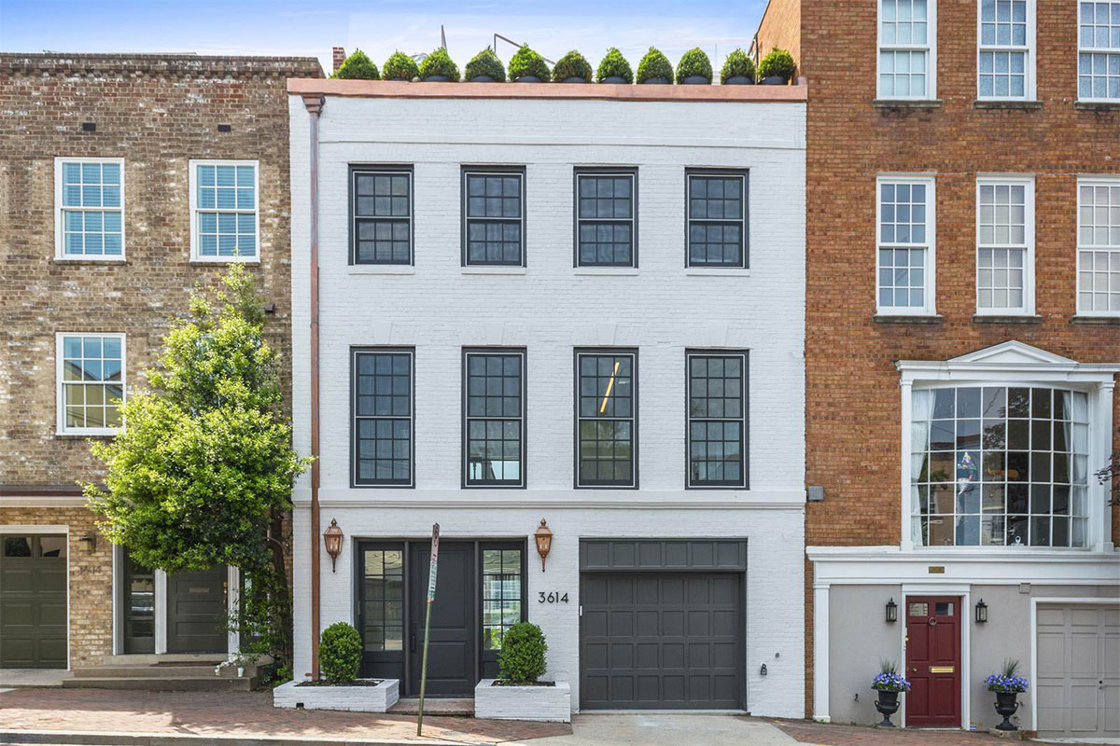 Washington, DC – This Federal-style townhouse in Washington, D.C. boasts 4,224-square-foot of spacious living with a one-car garage.
Washington, DC – This Federal-style townhouse in Washington, D.C. boasts 4,224-square-foot of spacious living with a one-car garage.
Modernist Urban Row House in Richmond’s Historic District
This award-winning modernist row house in Richmond, Virginia designed by Josh McCullar Architects is a reinterpretation of the traditional tall narrow houses in the neighborhood.
Modern Row House Inspired By Its Neighbouring Victorian Terraced Houses
Contemporary Row House With Open Concept Living And Entertainment Spaces
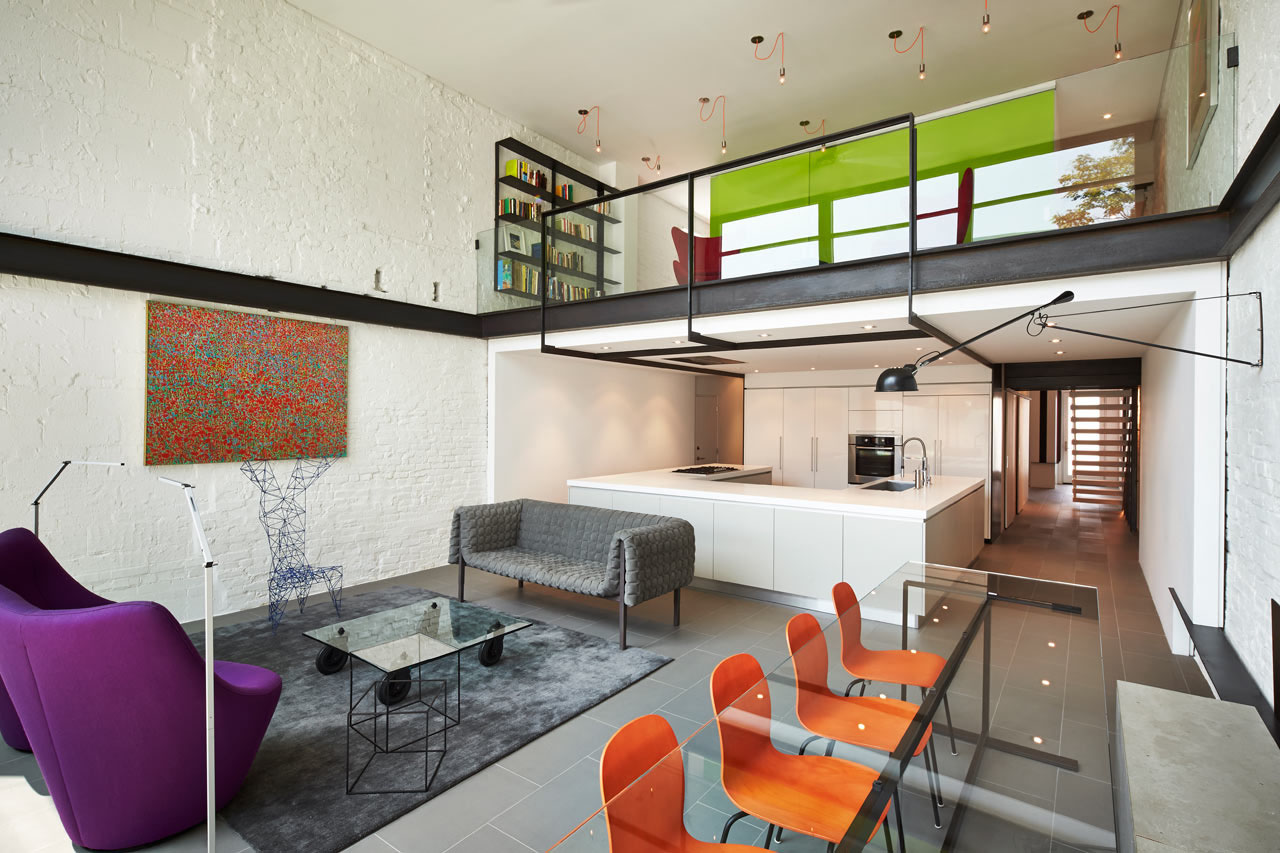 Salt and Pepper House is a renovated contemporary row house in Washington D.C. designed by KUBE Architecture.
Salt and Pepper House is a renovated contemporary row house in Washington D.C. designed by KUBE Architecture.
Modern Washington D.C. Row House
Barcode House located in Washington D.C. is modern row house designed by David Jameson Architect.
A new freestanding structure has been added to the existing masonry walls of the row house. The narrow site dictated a vertically oriented spatial solution.
Cornwall Terrace Mansions: World’s Most Expensive Row Of Houses
Cornwall Terrace in London, England is a row of eight double-fronted mansions overlooking Regent’s Park. The total value of the entire row of house is about $625 million and is now up for sale. The largest of the residences is 14,000-sq.-ft. and is worth about $100 million. The Regency terrace was designed by royal architect John Nash in the early 19th Century. The architectural details of the interiors offer paneling, mouldings, marble floors and fireplaces which are enhanced by contemporary interior decoration.
