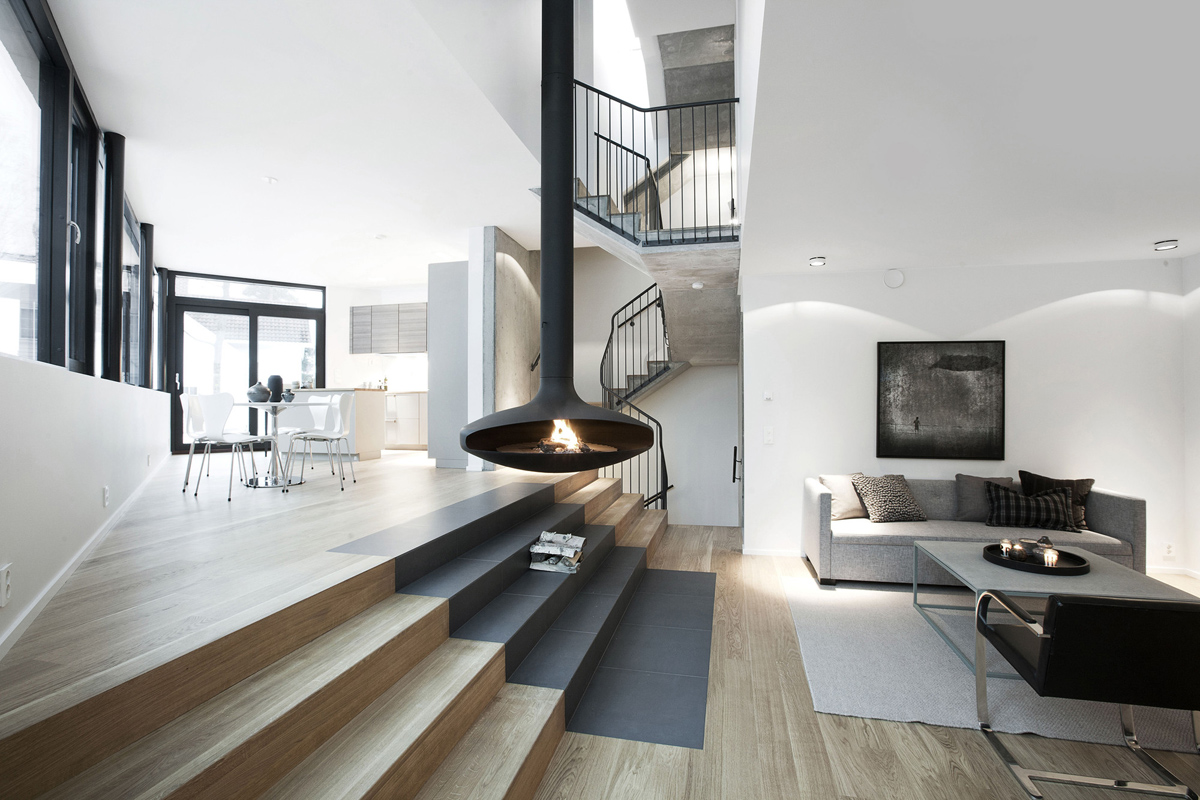 Gregers Grams Houses project in Oslo, Norway was designed by R21 Arkitekter. The planned densification project in a residential area outside the city centre is organized around a shared yard for five single-family units.
Gregers Grams Houses project in Oslo, Norway was designed by R21 Arkitekter. The planned densification project in a residential area outside the city centre is organized around a shared yard for five single-family units.
iDesignArch | Interior Design, Architecture & Interior Decorating eMagazine
Interior Design, Architecture & Interior Decorating eMagazine




