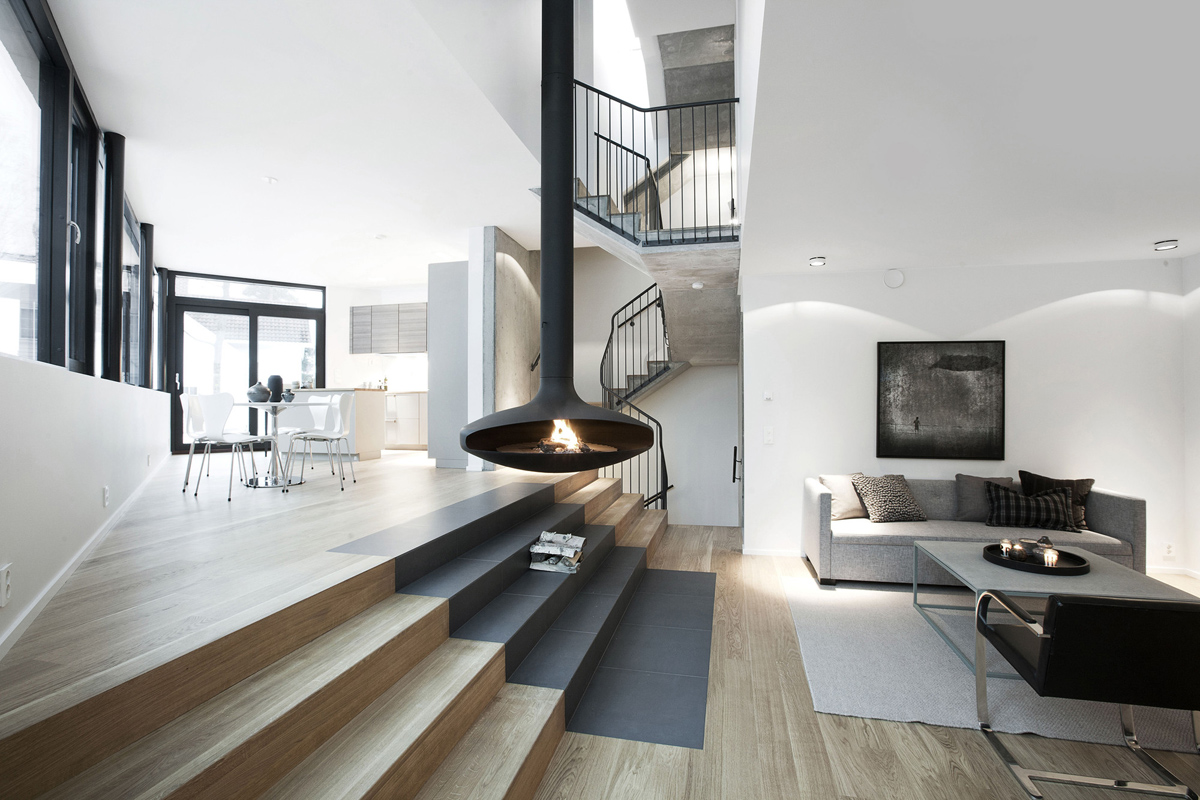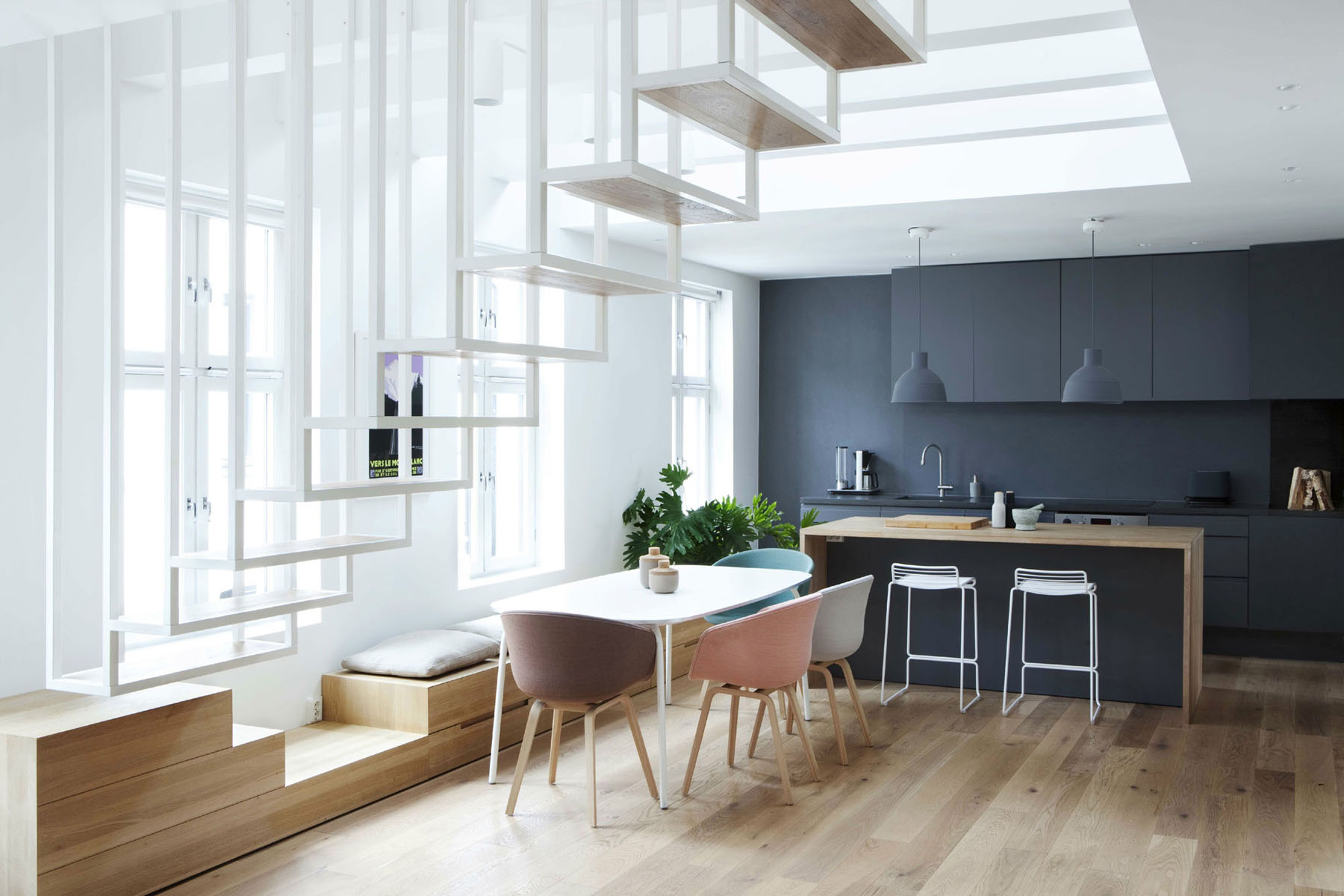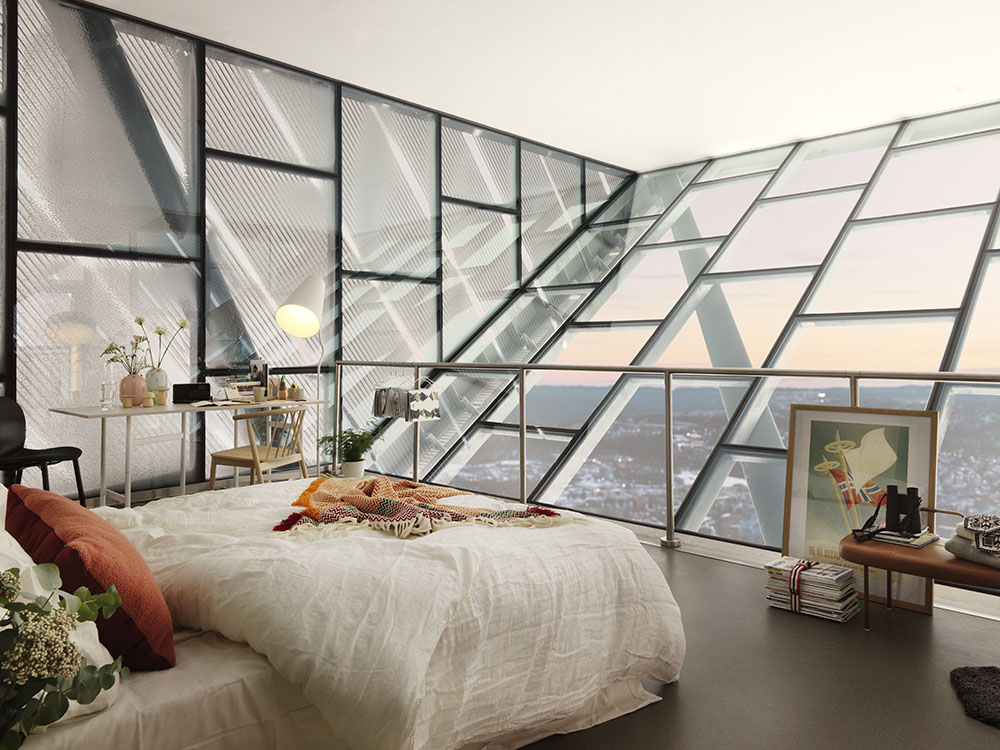 Gregers Grams Houses project in Oslo, Norway was designed by R21 Arkitekter. The planned densification project in a residential area outside the city centre is organized around a shared yard for five single-family units.
Gregers Grams Houses project in Oslo, Norway was designed by R21 Arkitekter. The planned densification project in a residential area outside the city centre is organized around a shared yard for five single-family units.
Scandinavian Loft Apartment With White Steel Floating Staircase
 The centrepiece of this modern top floor loft apartment in Oslo, Norway is a white steel staircase suspended in the middle of the main living area. The building was originally constructed in the 19th century. A full scale refurbishment by Haptic Architects opened up the top two floors and transformed it into an open loft.
The centrepiece of this modern top floor loft apartment in Oslo, Norway is a white steel staircase suspended in the middle of the main living area. The building was originally constructed in the 19th century. A full scale refurbishment by Haptic Architects opened up the top two floors and transformed it into an open loft.





