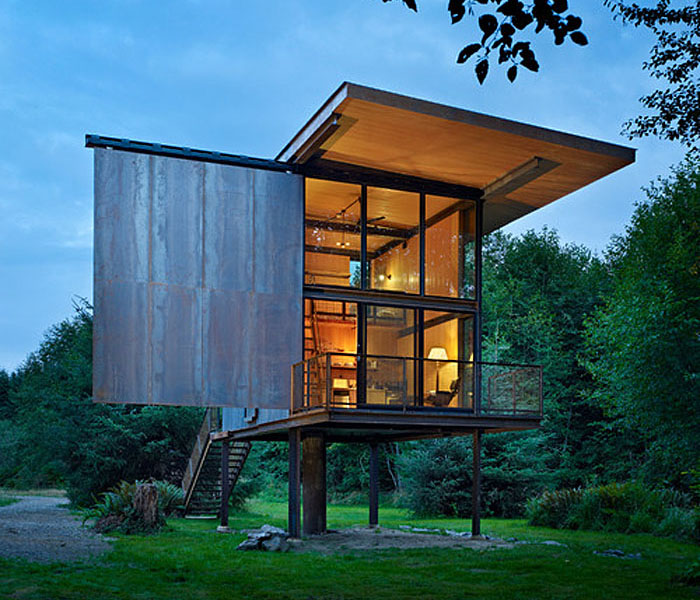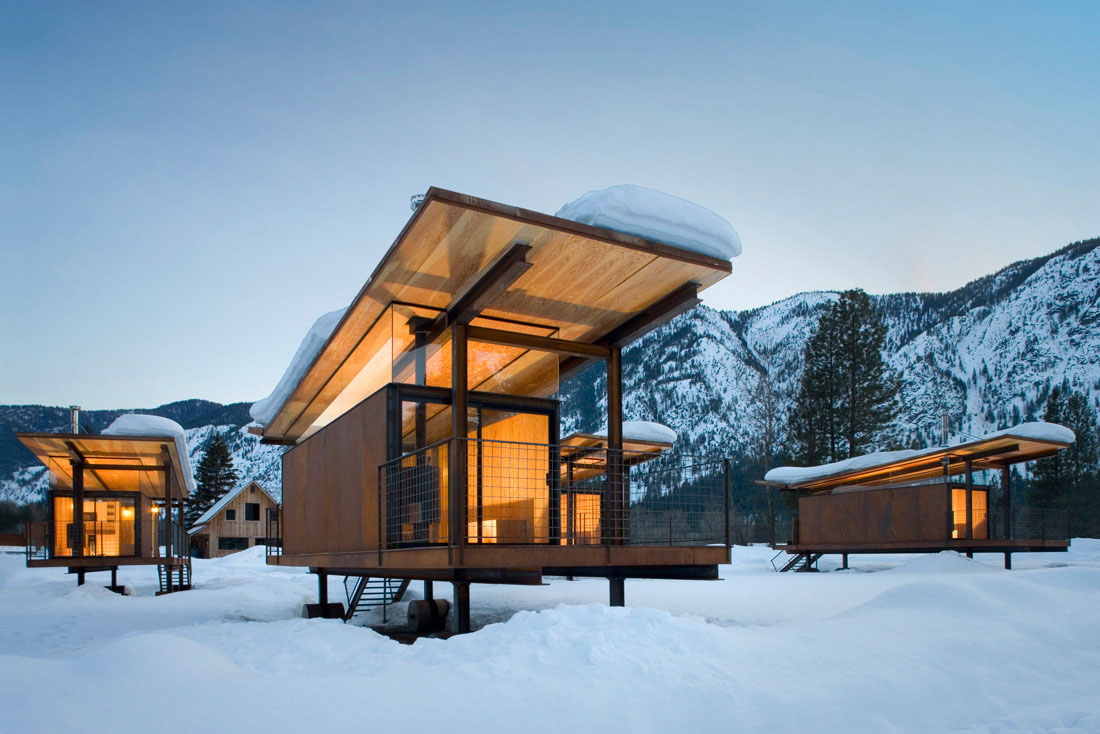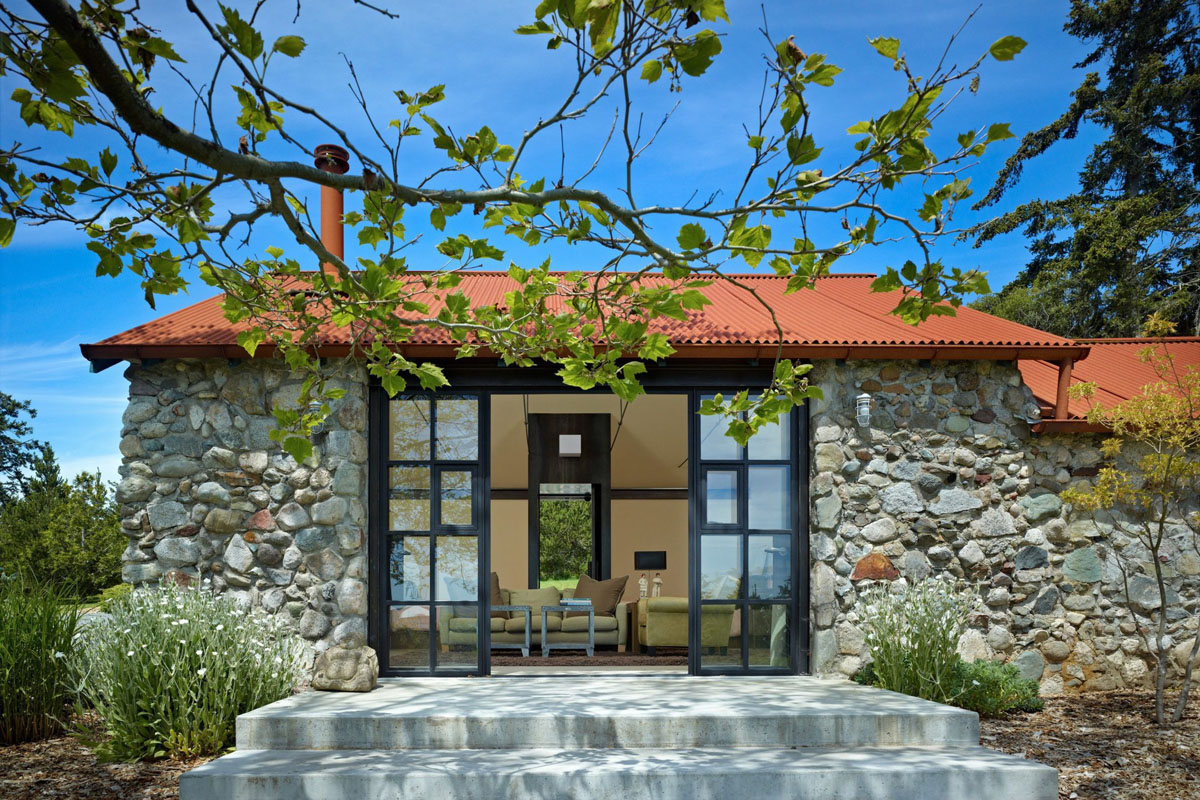 Located on Lopez Island, Washington, a former garage was transformed into a rustic guest house with modern amenities.
Located on Lopez Island, Washington, a former garage was transformed into a rustic guest house with modern amenities.
NYC Upper East Side Penthouse in a Brick Art Deco Building
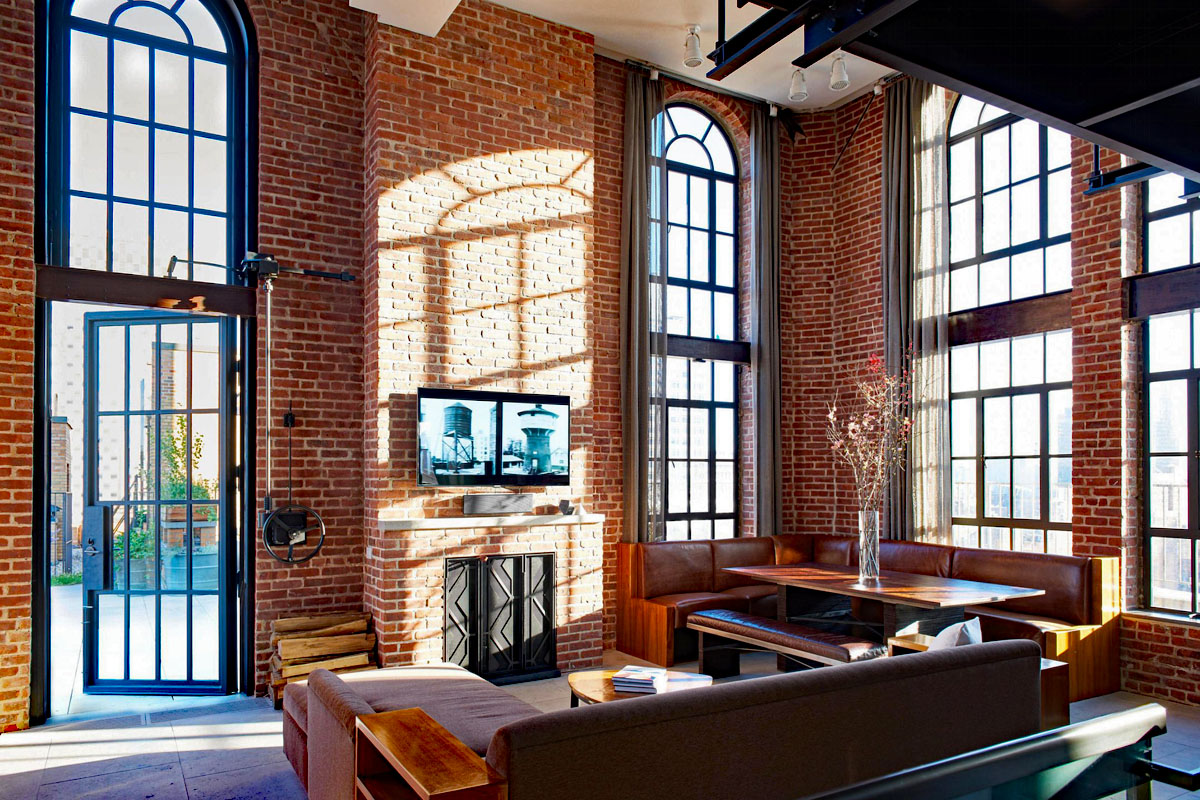 This modern penthouse apartment in New York City includes 3,500 square feet of interior space that spans two floors plus an interior mezzanine and 2,500 square feet of exterior roof terraces.
This modern penthouse apartment in New York City includes 3,500 square feet of interior space that spans two floors plus an interior mezzanine and 2,500 square feet of exterior roof terraces.
Modern Redesign of a New York City Residence Brings The Outside In
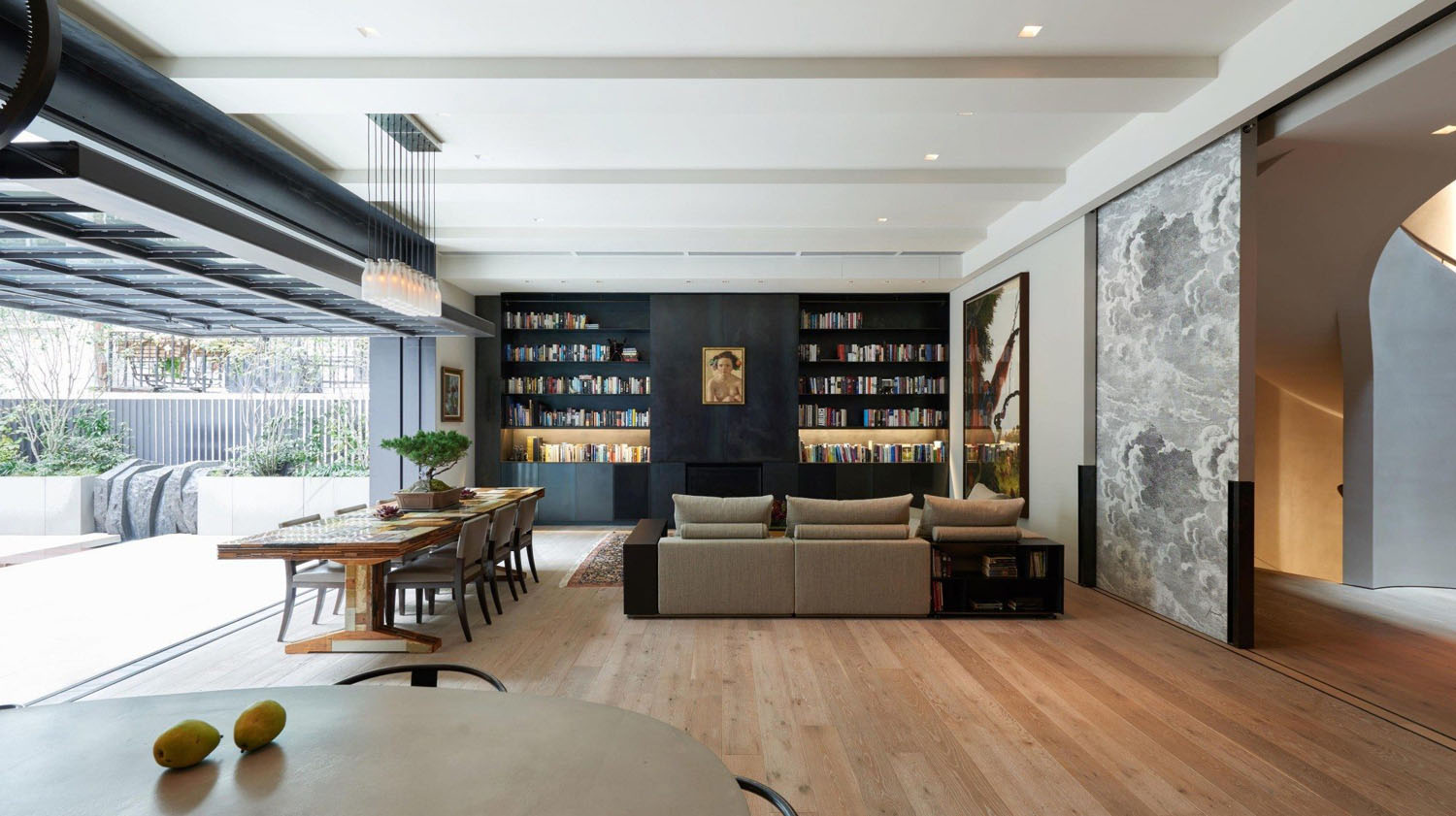 The aspiration of the redesign of this spacious home on Park Avenue in New York City was to open up the house to the outside environment as much as possible. Olson Kundig Architects took an old building and transformed it into a sophisticated modern home.
The aspiration of the redesign of this spacious home on Park Avenue in New York City was to open up the house to the outside environment as much as possible. Olson Kundig Architects took an old building and transformed it into a sophisticated modern home.
Secluded Waterfront Retreat In The Pacific Northwest
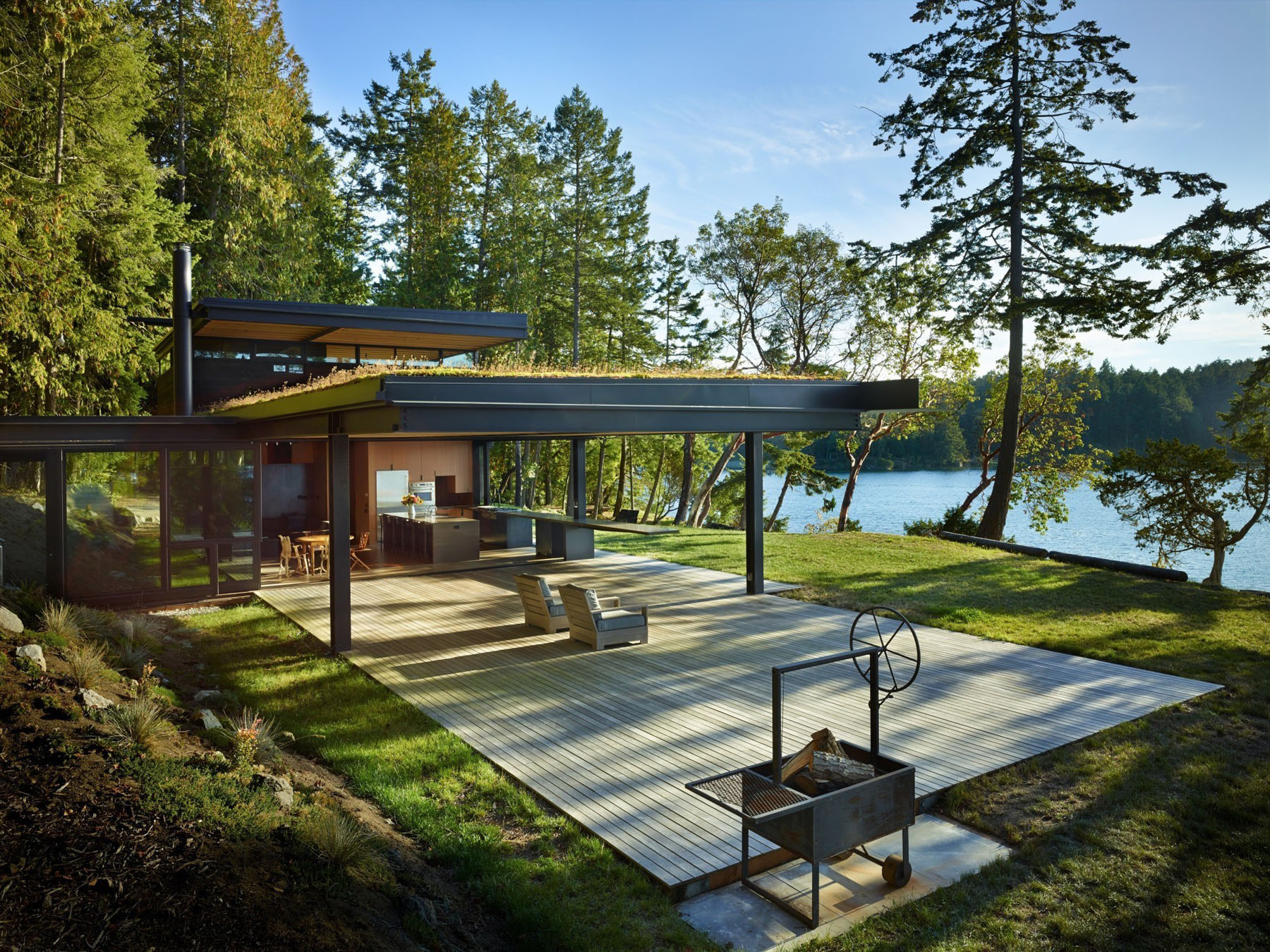 Situated on a dense, wooded shoreline site on San Juan Islands, Washington, this waterfront house designed by Olson Kundig Architects blends into its surroundings.
Situated on a dense, wooded shoreline site on San Juan Islands, Washington, this waterfront house designed by Olson Kundig Architects blends into its surroundings.
Contemporary Hong Kong Villa Inspired By Traditional Chinese Architecture
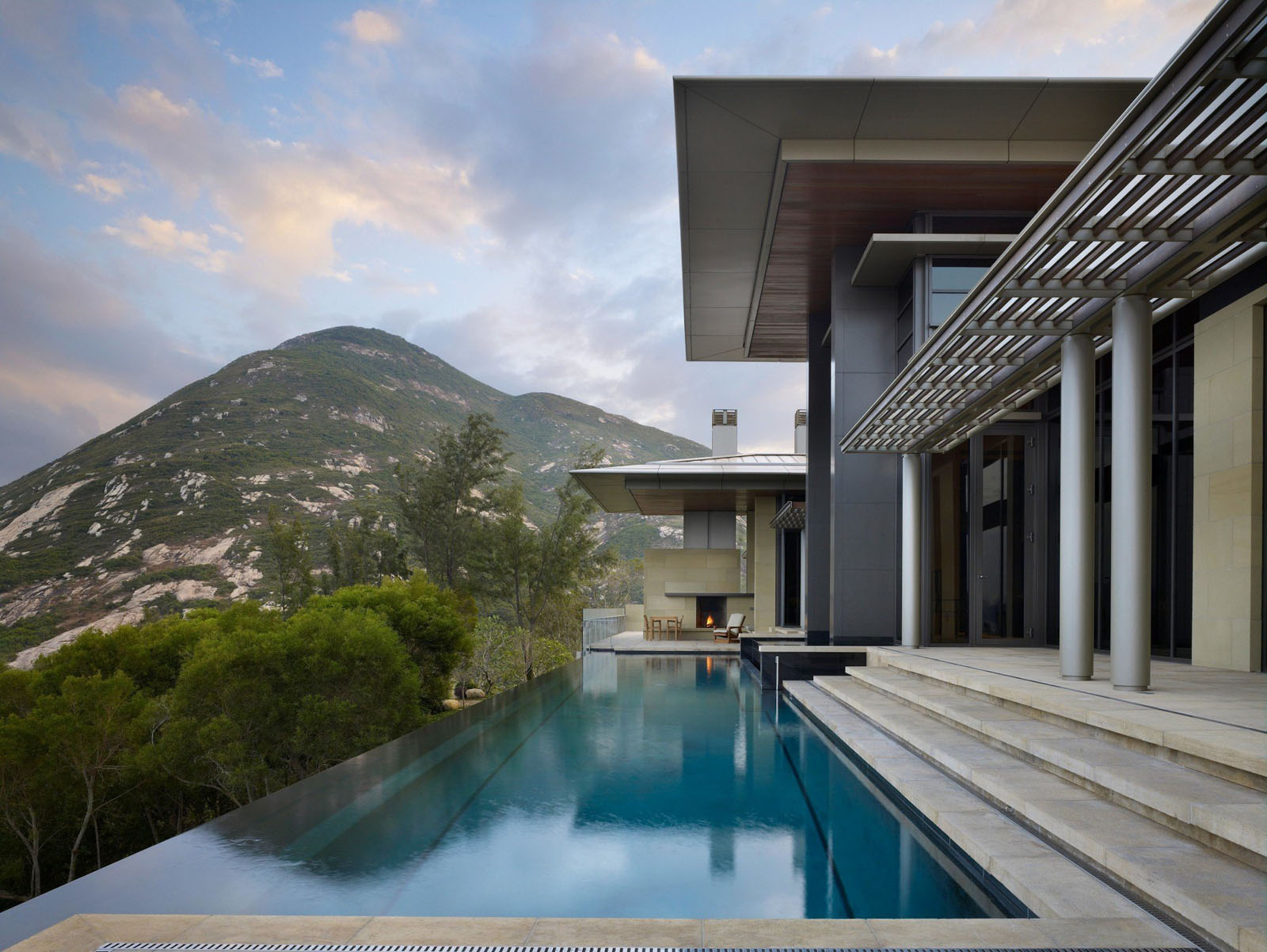 Set on a rocky hillside overlooking the South China Sea in Shek-O, Hong Kong, China, this single-level contemporary home designed by Olson Kundig Architects seamlessly transitions from inside to outside merging the house into its landscape.
Set on a rocky hillside overlooking the South China Sea in Shek-O, Hong Kong, China, this single-level contemporary home designed by Olson Kundig Architects seamlessly transitions from inside to outside merging the house into its landscape.
Low-Maintenance Prefab Tiny Steel Country Cabin
Sol Duc Cabin is a 350 sq ft steel-clad cabin on stilts in Olympic Peninsula, Washington that can be completely shuttered when the owner is away.
Movable Camping Huts And Guest Houses
The Rolling Huts located in Mazama, Washington in Methow Valley were constructed to serve as modern form of camping. Designed by Olson Sundberg Kundig Allen Architects in Seattle, these environmentally-friendly huts sit lightly on the meadow, with wheels lifting the structures above the site.
Each hut is simple with 200 sq. ft. of interior space, and is equipped with a small fridge, microwave and fireplace. The 240 sq. ft. covered deck which surrounds the hut provides additional outdoor living space.
