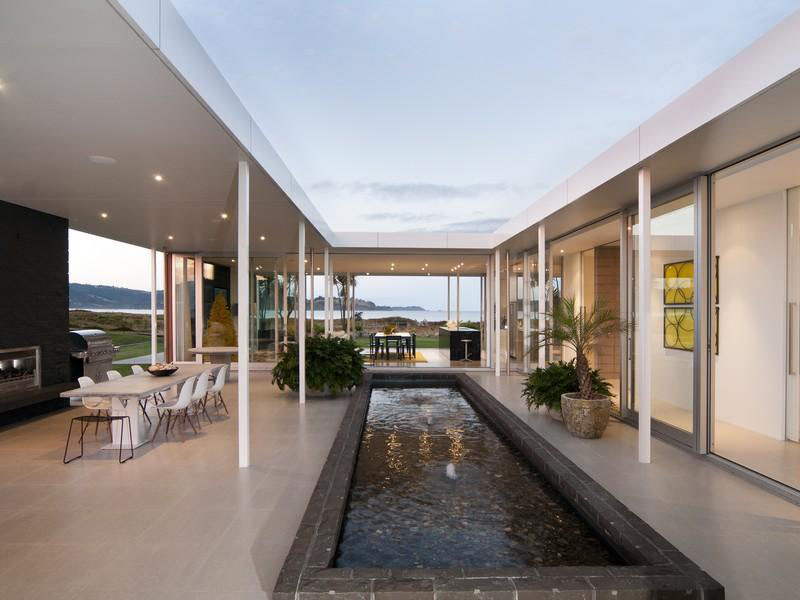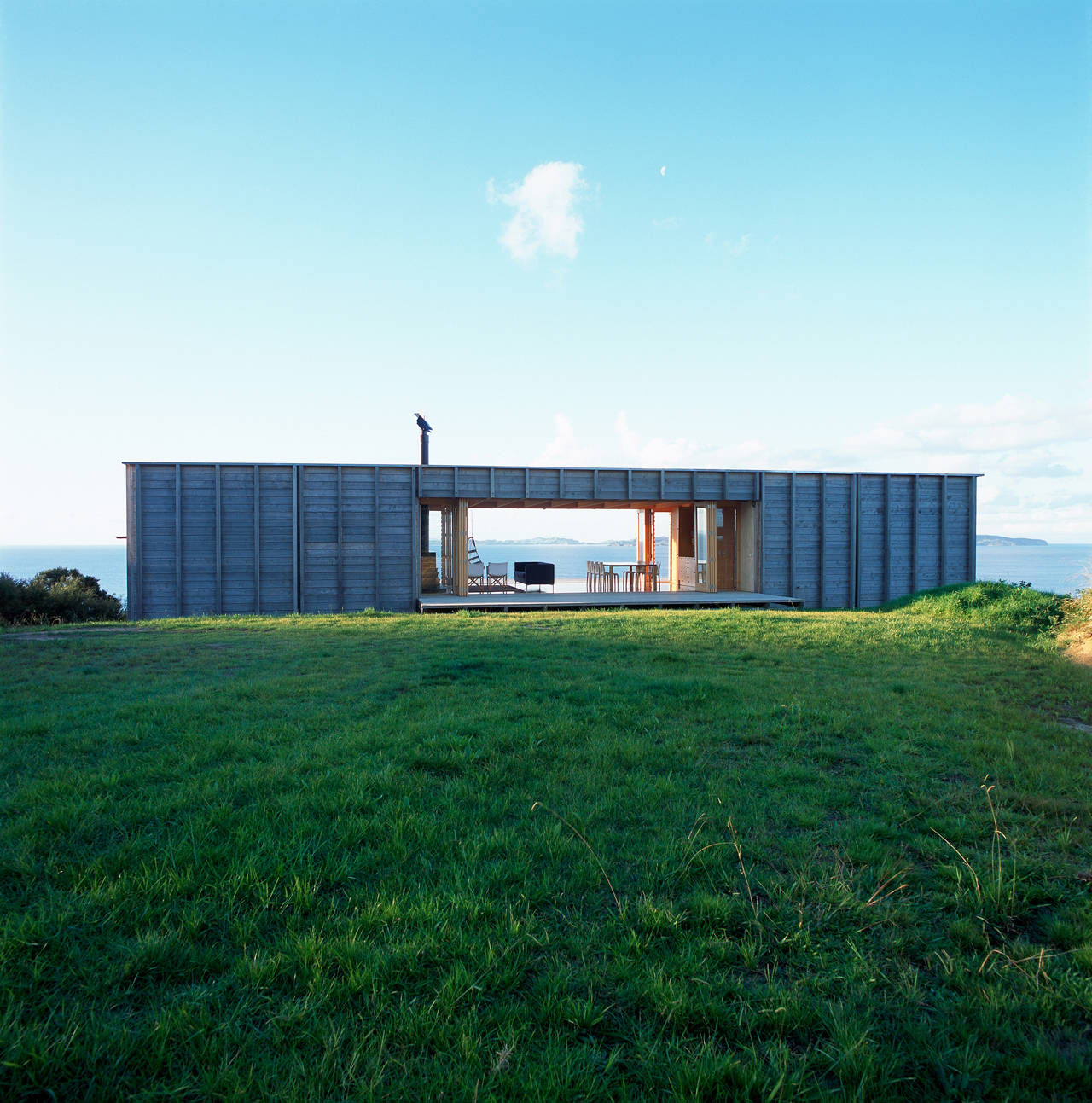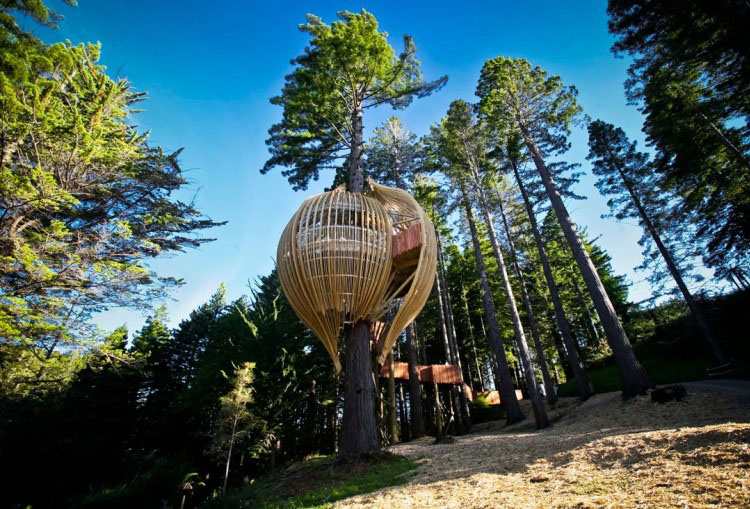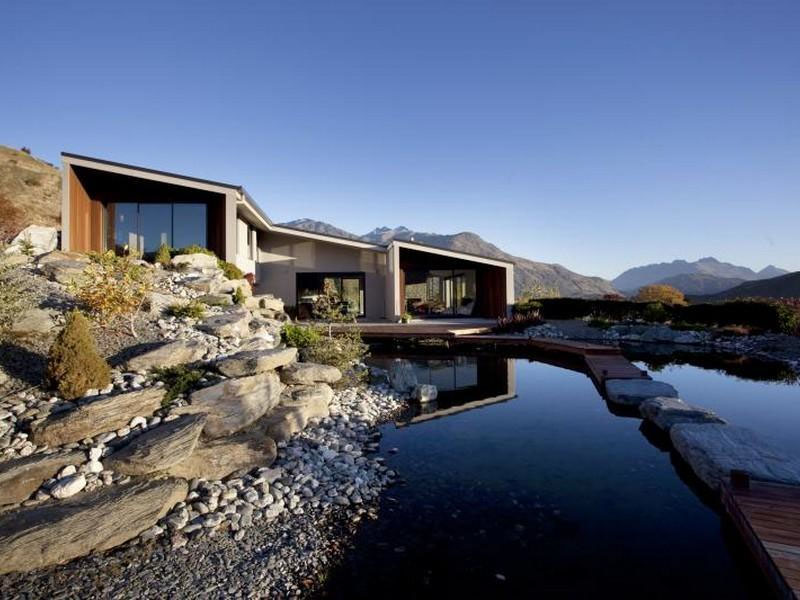Set on a level beach front site in Omaha, New Zealand, this single level beach house features louvered sliders which glide back to create outdoor living. Designed by Crosson Clarke Carnachan Architects, the house is built around a courtyard which blends seamlessly with the interior space. The spacious open plan connects with its coastal environment and takes full advantage of the beautiful ocean view.
Container House Connects Naturally With Its Environment
Located in Coromandel in the North Island of New Zealand, this container house captures the beautiful simplicity of living with nature. Natural timber provides a seamless connection to its surroundings.
Redwoods Yellow Treehouse
The Redwoods Treehouse located near Warkworth, north of Auckland, New Zealand was part of an advertising campaign for the Yellow Pages. This treehouse restaurant on the edge of a redwood forest was designed by Pacific Environment Architects, Ltd. Access to the Treehouse is provided by an elevated tree-top walkway built using redwood milled on site. The vertical fins and slats are built from sustainably grown pine and poplar.
Lake Hayes Modern Home With Spectacular Views
This award-winning home set on an acre of gardens near Queenstown, New Zealand has awe-inspiring views overlooking Lake Hayes. Designed by architect Richard Priest, the modern home has a large open plan living and dining area with high ceilings. The floor-to-ceiling windows and doors open on to the beautiful grounds with large pond, planting and tranquil waterfall.








