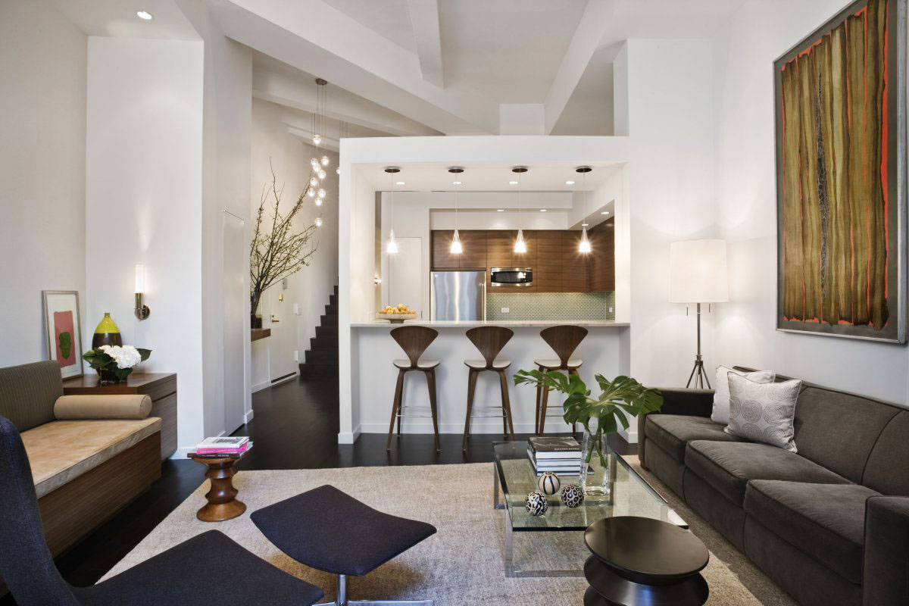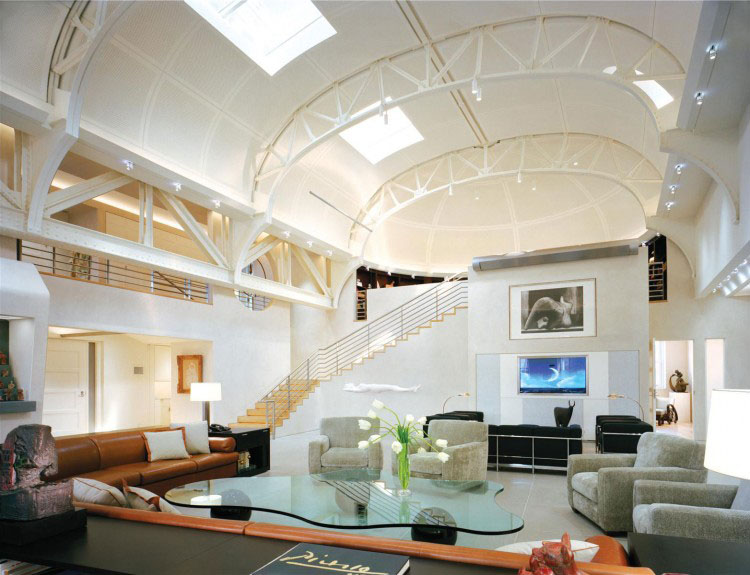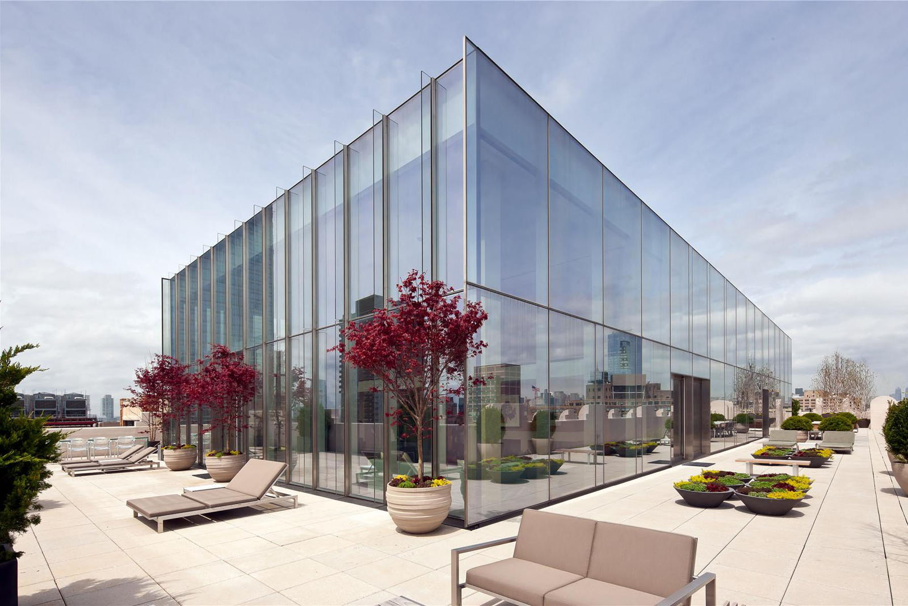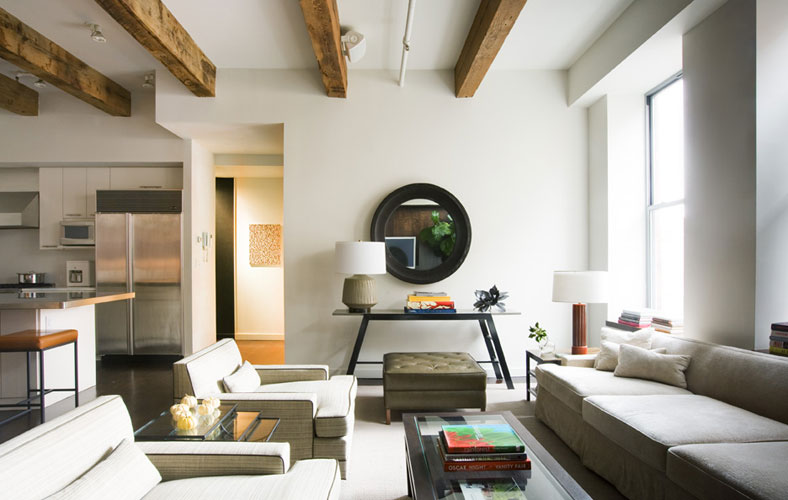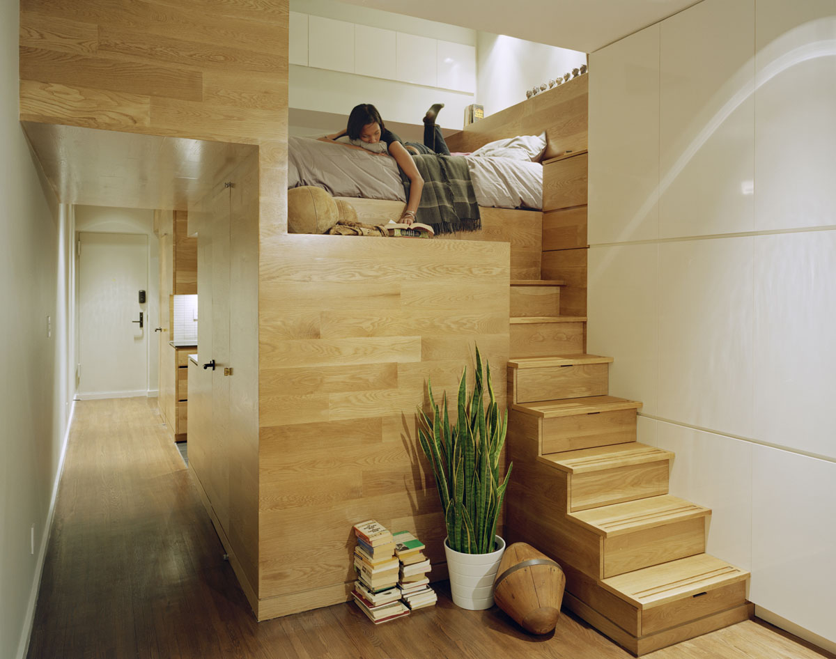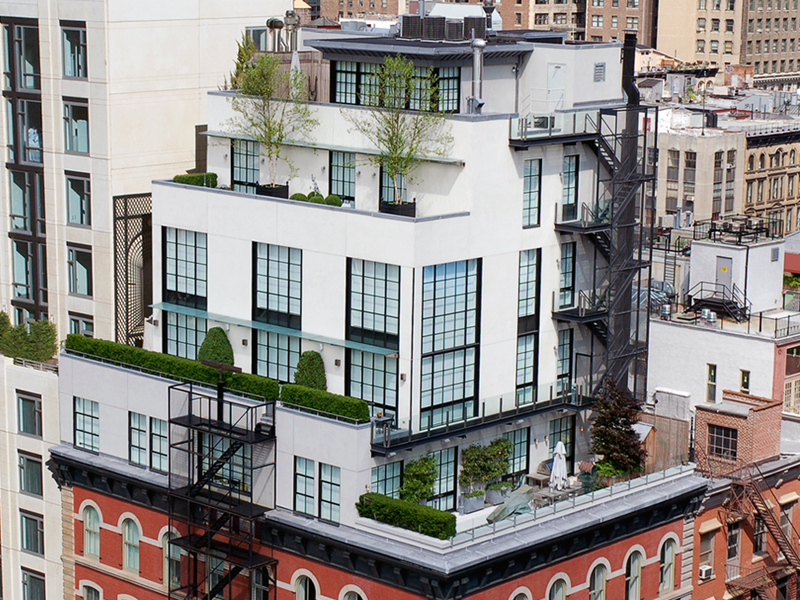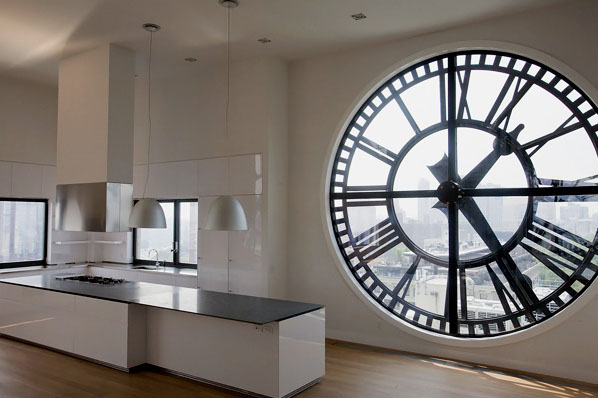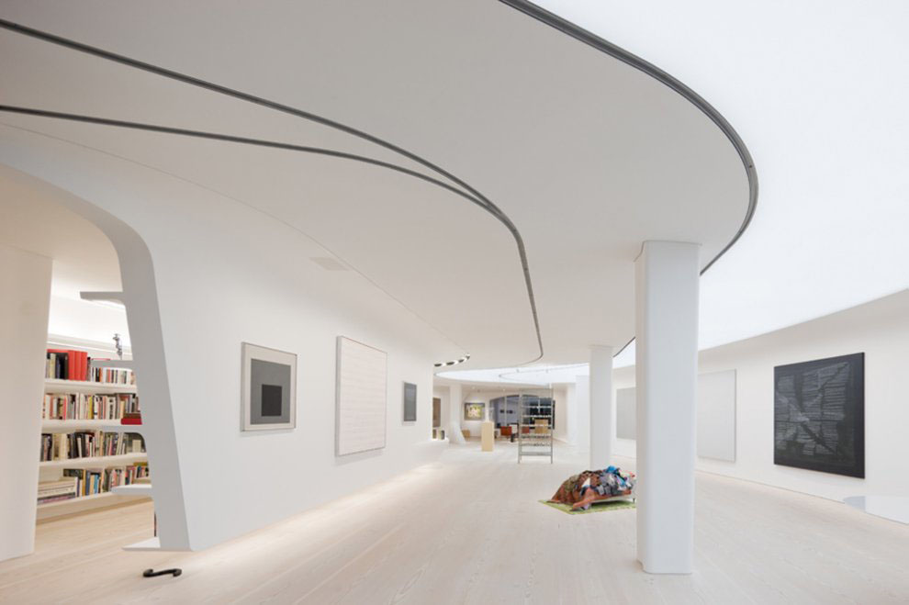This loft style apartment in New York City with awkward geometry gets a facelift that brings a new sparkle to the small space. The interior design by ix design has a natural contemporary tone that juxtaposes against a white backdrop. The modern design brings luxury to this 1,050 sq. ft. apartment.
Gymnasium Apartment In New York
Located in the former gymnasium of the original Beau Arts, New York City, Police Headquarters Building, this 6,000 square foot apartment is a stunning conversion by architect Charles Gwathmey. The existing barrel vaulted space was maintained while adding a master bedroom and library balcony. The library balcony is suspended under the east end of the barrel vault, and a skylight in the floor reveals the master bedroom below.
The Ultimate Manhattan Penthouse In Tribeca
This amazing skyloft penthouse in Tribeca is a duplex with 7,500 square foot interior space and a 4,500 square foot outdoor terrace. The living room boasts soaring 18 foot ceilings. A steel and glass elliptical staircase connects the two floors. Located in an industrial loft building in New York City, the skyloft has magnificent views in all directions.
Timeless Contemporary Apartment Design In Manhattan
This loft apartment in the Chelsea neighbourhood in Manhattan, New York has a timeless and sophisticated feel. Interior designer Shawn Henderson created an atmosphere that is comfortably rich and relaxed. The simplicity of the interiors inspires through nuance and harmony.
Small Studio Apartment Design In New York
This small studio apartment design by Jordan Parnass Digital Architecture (JPDA) makes extremely efficient use of its small space. Located in the East Village neighbourhood in New York, the brilliant design of this small studio is the ultimate comfortable living in a tight urban space. Every inch of space in the apartment has been efficiently exploited, including the built-in drawers under the stair risers.
Gorgeous TriBeCa Penthouse Apartment Design
This stunning 5-storey penthouse apartment located in the heart of New York City’s TriBeCa neighbourhood is a “townhouse” in the sky. The 10,000 + sq. ft. penthouse has huge windows and double-height space that allow sunlight to flood the apartment. The 3 large terraces and a private roof garden provide townhouse-style living with the convenience of a city apartment. This luxury penthouse apartment design makes great use of its floor space, and the interior decoration has a contemporary grandness to it.
Clock Tower Penthouse In Brooklyn
This stunning triplex penthouse apartment in the ClockTower Building went on the market for US$25 million. Situated in the Dumbo neighbourhood in Brooklyn, New York, the apartment overlooks the Brooklyn Bridge and New York Harbour.
Manhattan Loft Unifies Art And City Living
The Collector’s Loft, located in Greenwich Village in Manhattan, New York is a gallery and apartment loft all in one. The gently flowing curved walls create hybrid zones where the living areas and exhibition areas meet. The exhibition walls also blend gently with the library shelves. Designed by UNStudio, the architect used floor to ceiling glass panels to frame the compelling views of Manhattan. This loft design unifies art and city living, creating the ultimate modern interior space.
- « Previous Page
- 1
- …
- 4
- 5
- 6
- 7
- Next Page »
