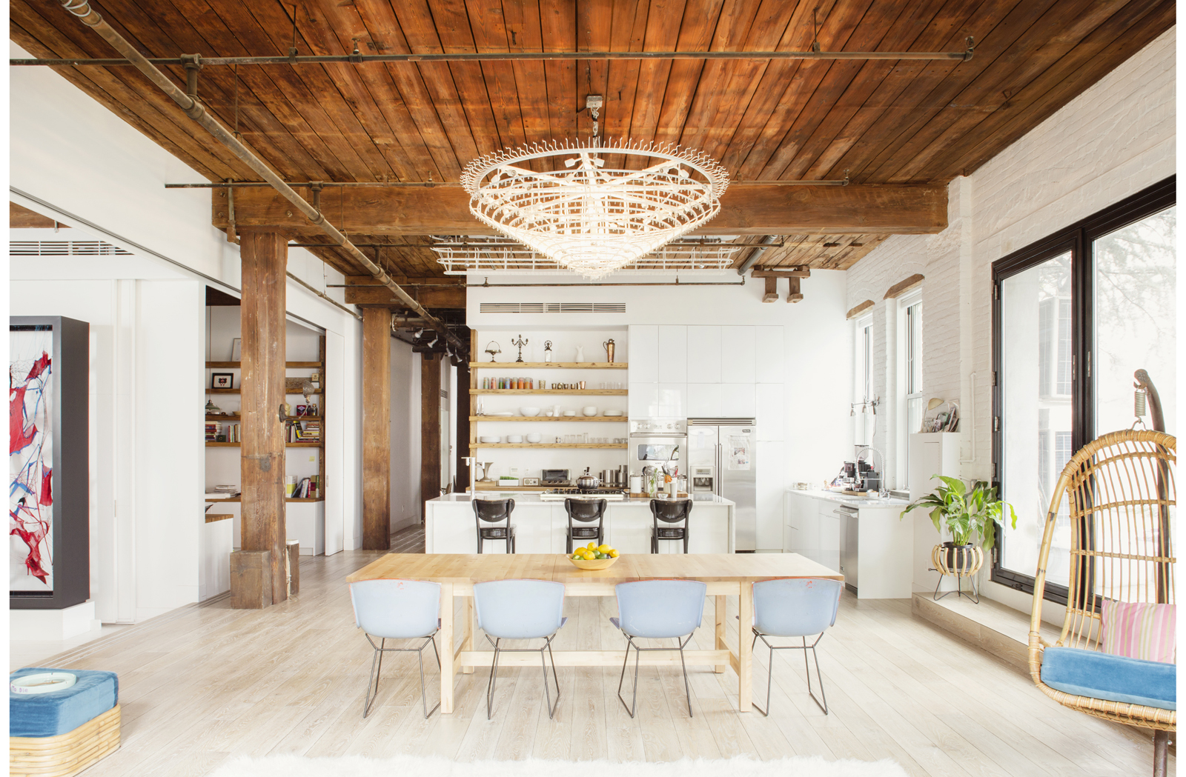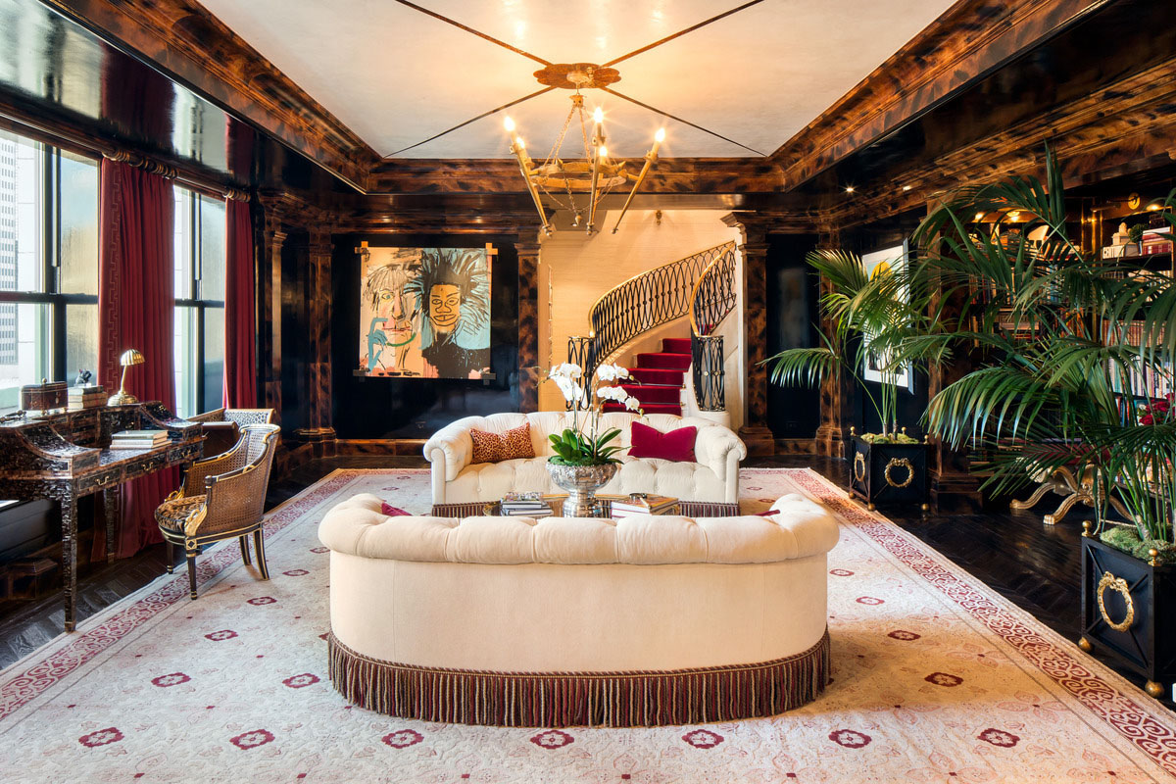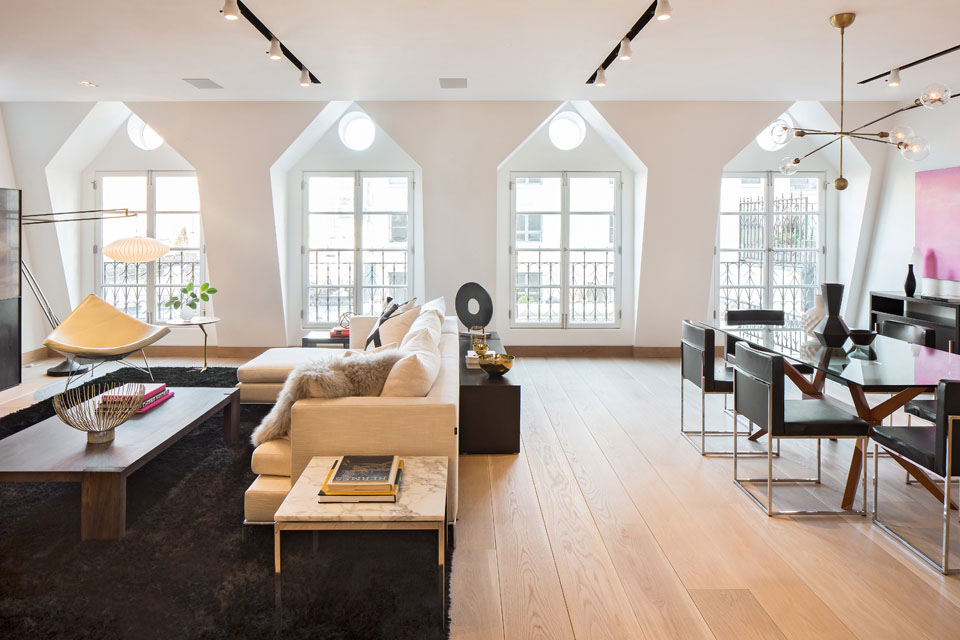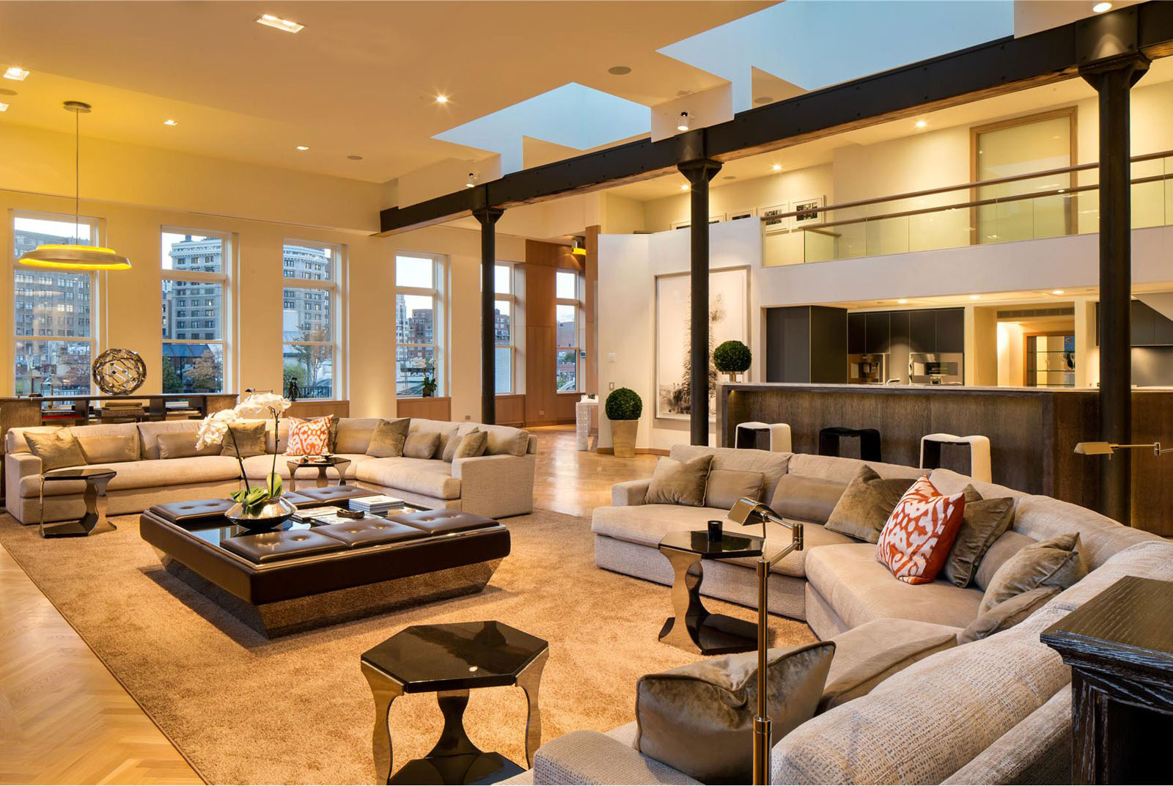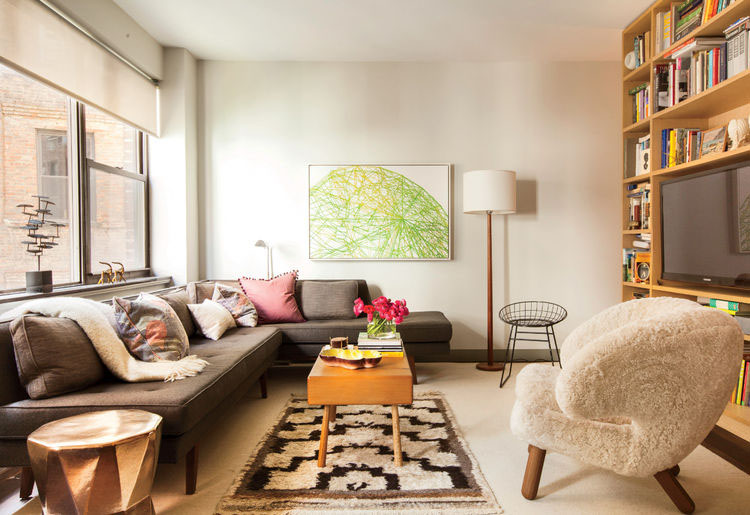 Architect Greg Dufner redesigned his 520-square-foot Manhattan studio apartment giving it a sense of structure.
Architect Greg Dufner redesigned his 520-square-foot Manhattan studio apartment giving it a sense of structure.
A Flexible Live-Work Studio Loft In Brooklyn
Iconic Central Park Penthouse At The Plaza With Lavish Decor
Industrial Loft In Tribeca With Retractable Glass Roof
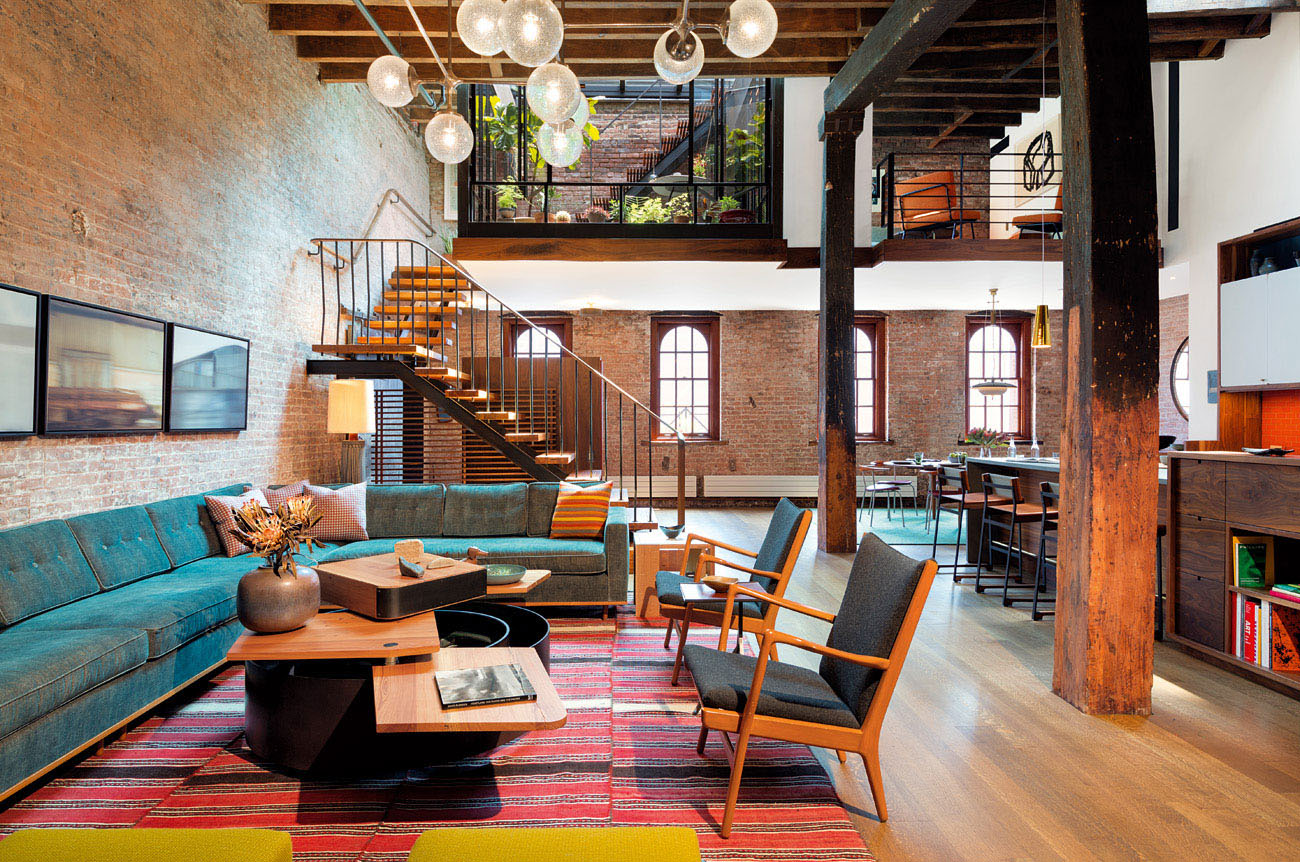 Architect Andrew Franz modernized a former warehouse in Manhattan, New York built in 1884 and turned it into a chic top floor loft apartment with mid-century style interior decor. A mezzanine interior courtyard with a retractable glass roof connects to the roof garden with views of the Hudson River and lower Manhattan.
Architect Andrew Franz modernized a former warehouse in Manhattan, New York built in 1884 and turned it into a chic top floor loft apartment with mid-century style interior decor. A mezzanine interior courtyard with a retractable glass roof connects to the roof garden with views of the Hudson River and lower Manhattan.
Warehouse Penthouse Loft Blends Modern New York With Old-Time Charm
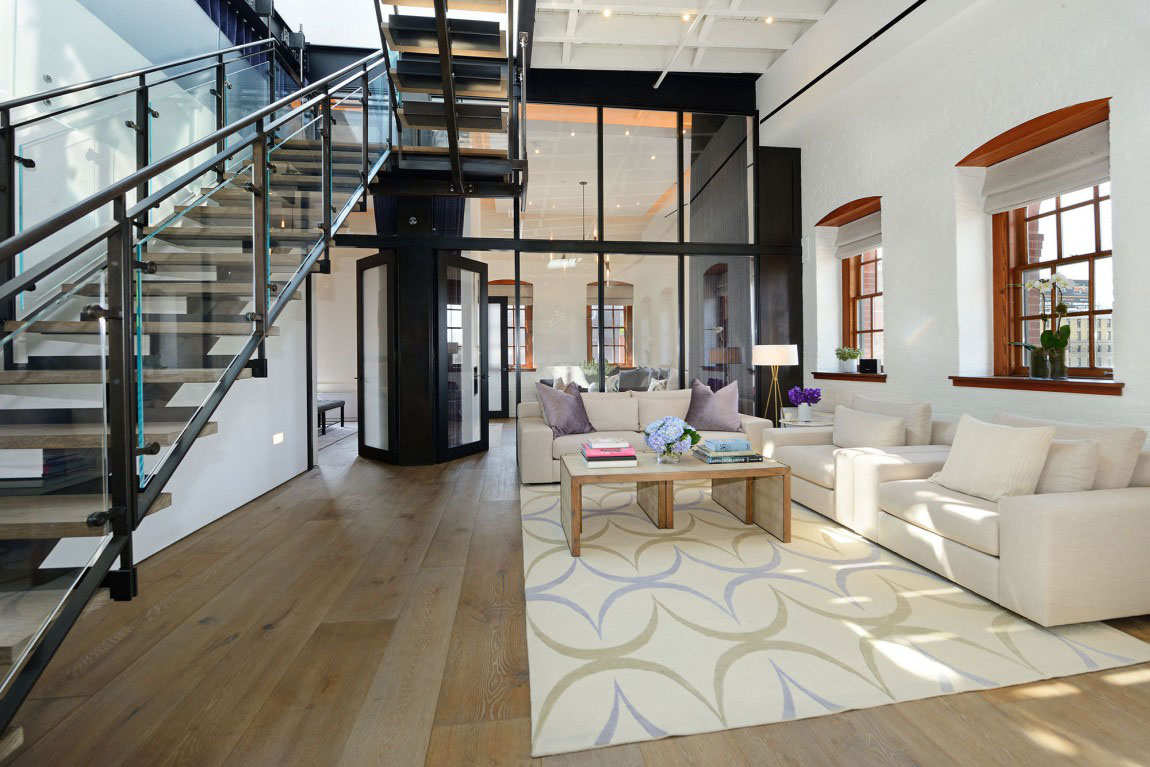 Greenwich Street Penthouse by Turett Collaborative Architects is an elegant penthouse loft which offers a mix of modern New York and its historic past.
Greenwich Street Penthouse by Turett Collaborative Architects is an elegant penthouse loft which offers a mix of modern New York and its historic past.
Renovated Tribeca Penthouse Open Plan Design
Modern New York City Loft With Highly Efficient Space
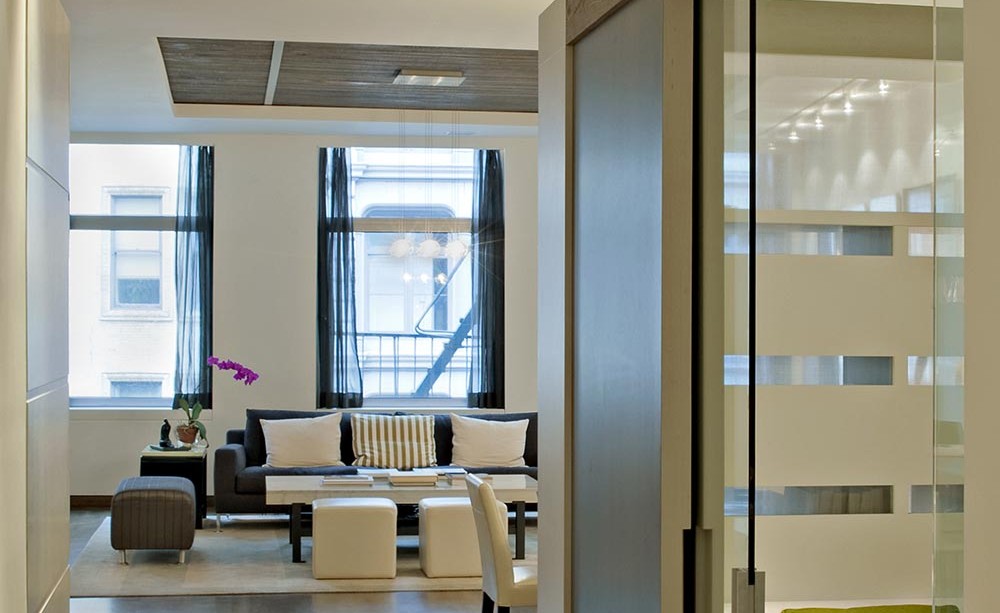 Designed by architect Adi Gershoni, this 2,200-square-foot (204 sqm) New York City Loft located in a historic downtown building has a complex long and narrow shape.
Designed by architect Adi Gershoni, this 2,200-square-foot (204 sqm) New York City Loft located in a historic downtown building has a complex long and narrow shape.
Exclusive Lower Manhattan Penthouse Loft In Soho
Located at 383 West Broadway in Soho, Downtown Manhattan, New York City, this 7,500-square-foot luxury penthouse loft apartment was designed by Piero Manara & Debla Manara-Berger of Casamanara.
- « Previous Page
- 1
- 2
- 3
- 4
- 5
- …
- 7
- Next Page »
