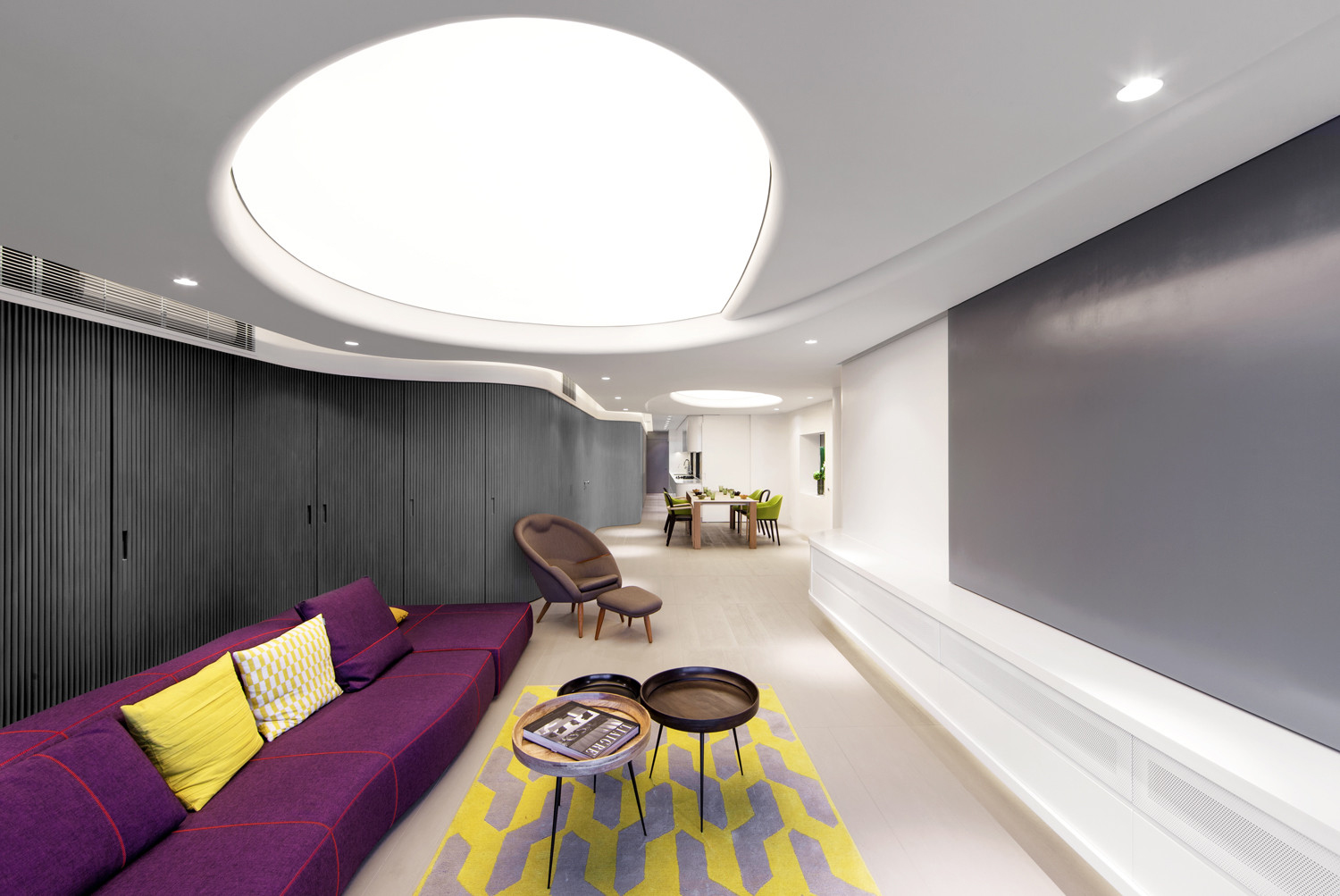The layout of this modern home located on Stubbs Road in Hong Kong is an open continuous space with curvilinear wall. The 2,700 square foot home is structured around a continuous communal area of the living room, dining room, kitchen and bathroom.
iDesignArch | Interior Design, Architecture & Interior Decorating eMagazine
Interior Design, Architecture & Interior Decorating eMagazine





