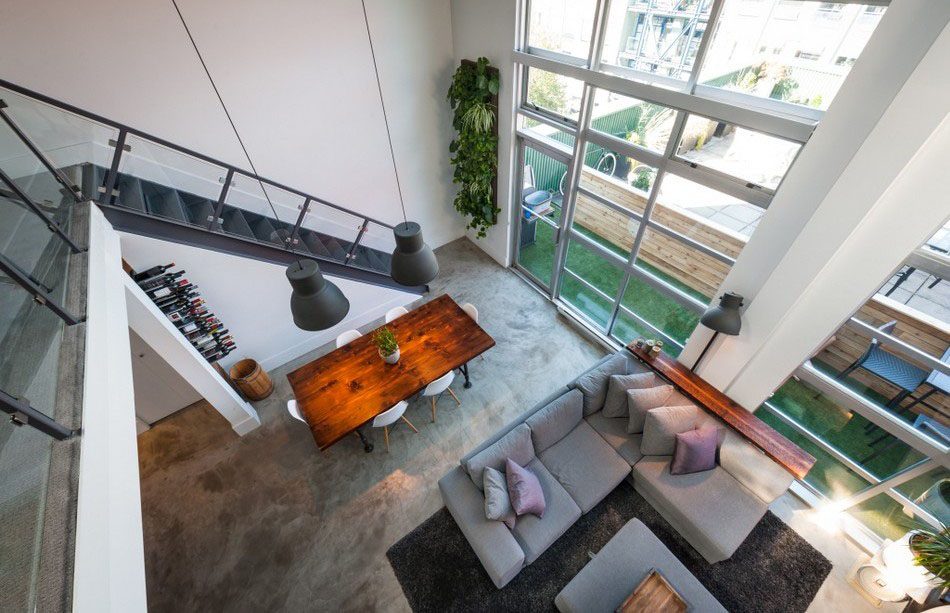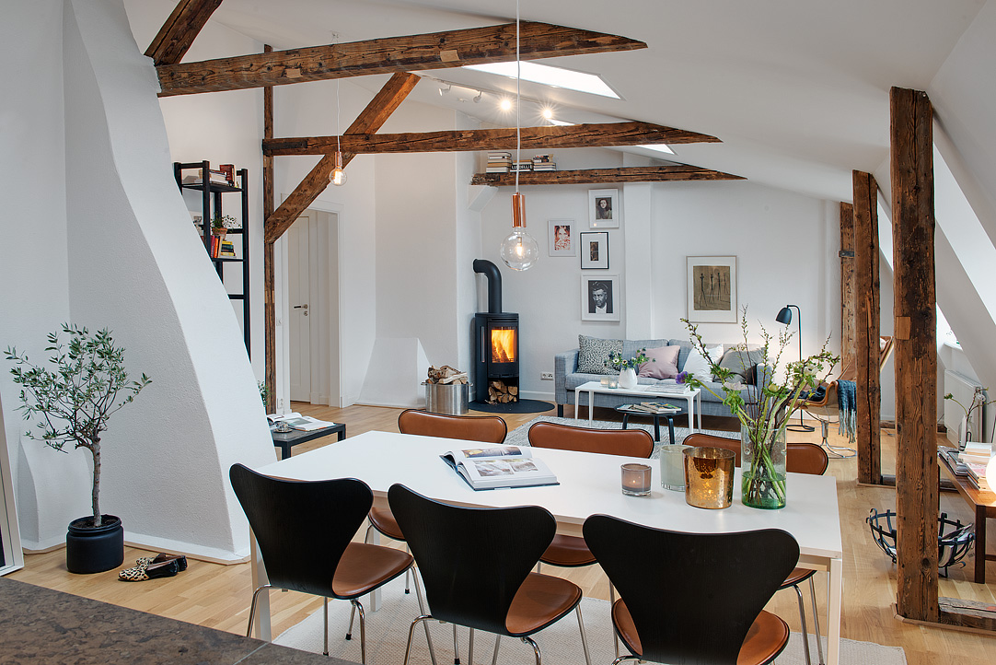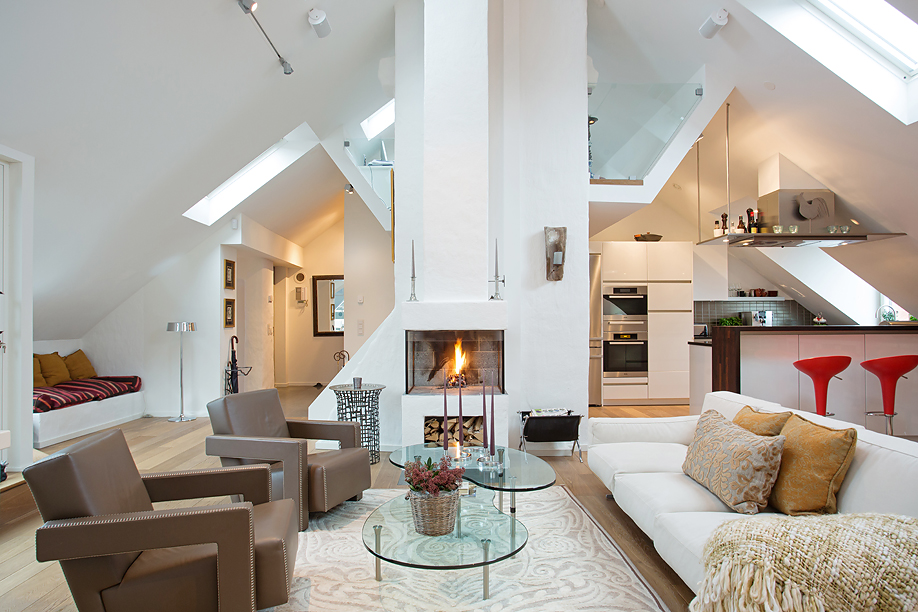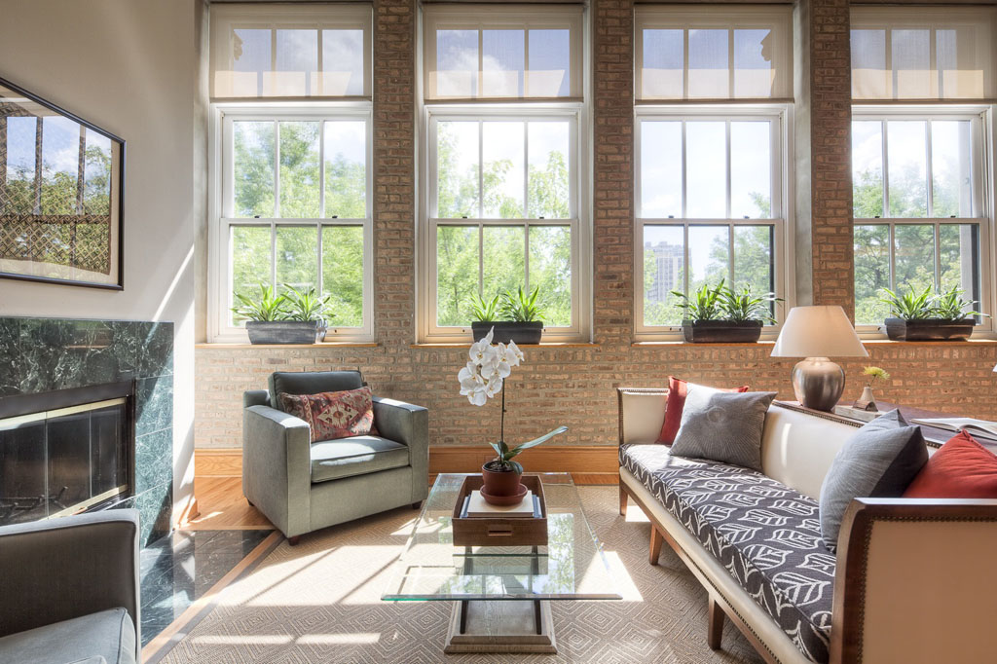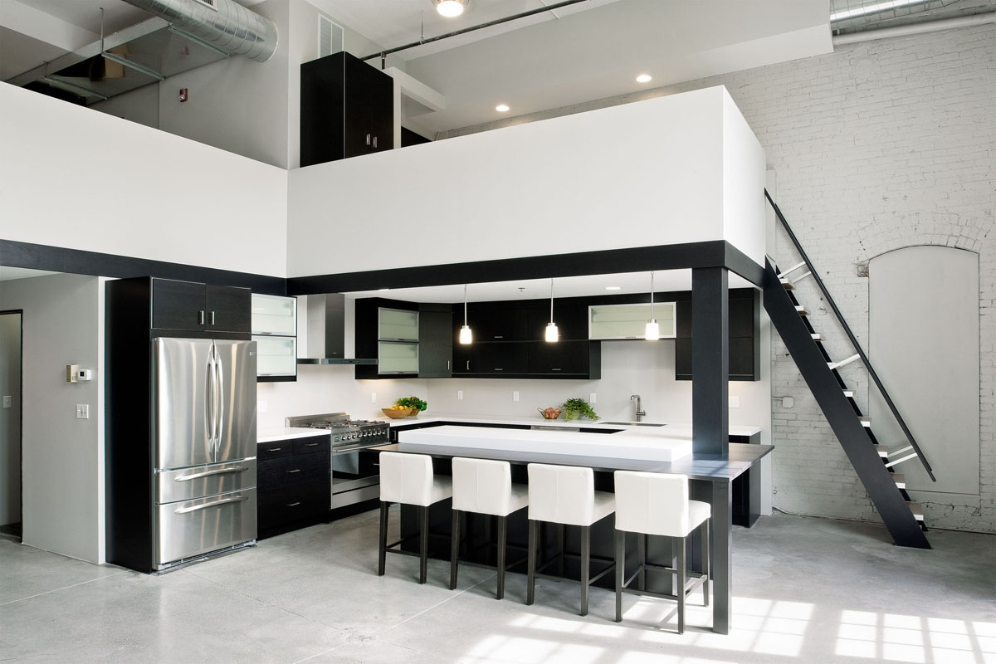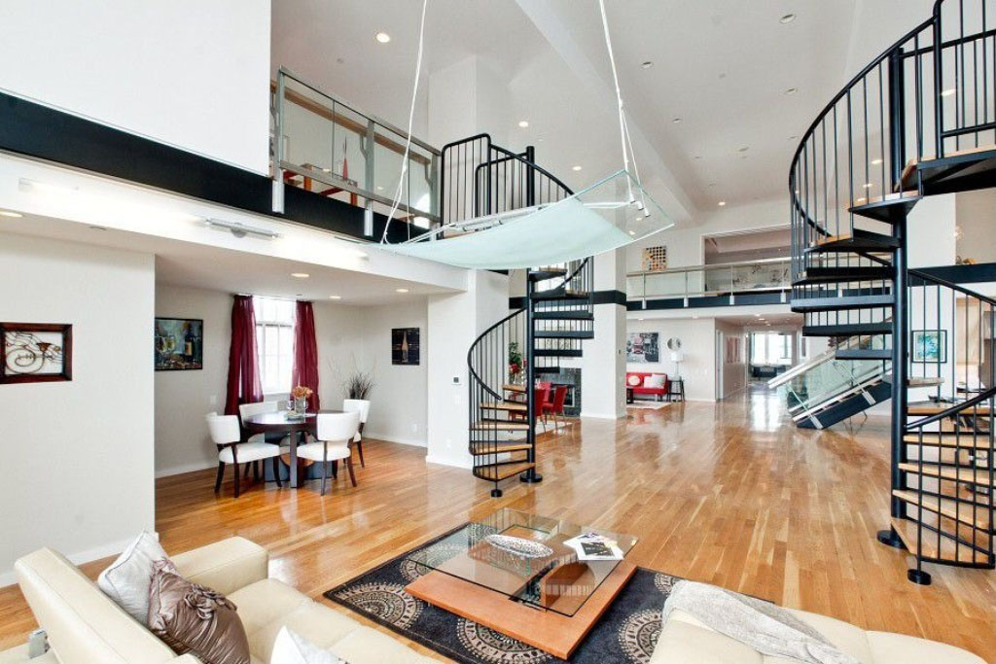 This contemporary penthouse loft features 3 bedrooms, 3.5 Bathrooms, 4,327 sq. ft. of living space and dramatic high ceiling on the main level as well as spiral staircases that lead to the upper loft study areas.
This contemporary penthouse loft features 3 bedrooms, 3.5 Bathrooms, 4,327 sq. ft. of living space and dramatic high ceiling on the main level as well as spiral staircases that lead to the upper loft study areas.
Loft Apartment In Vancouver with Mix of Modern and Vintage Look
Modern New York City Loft With Highly Efficient Space
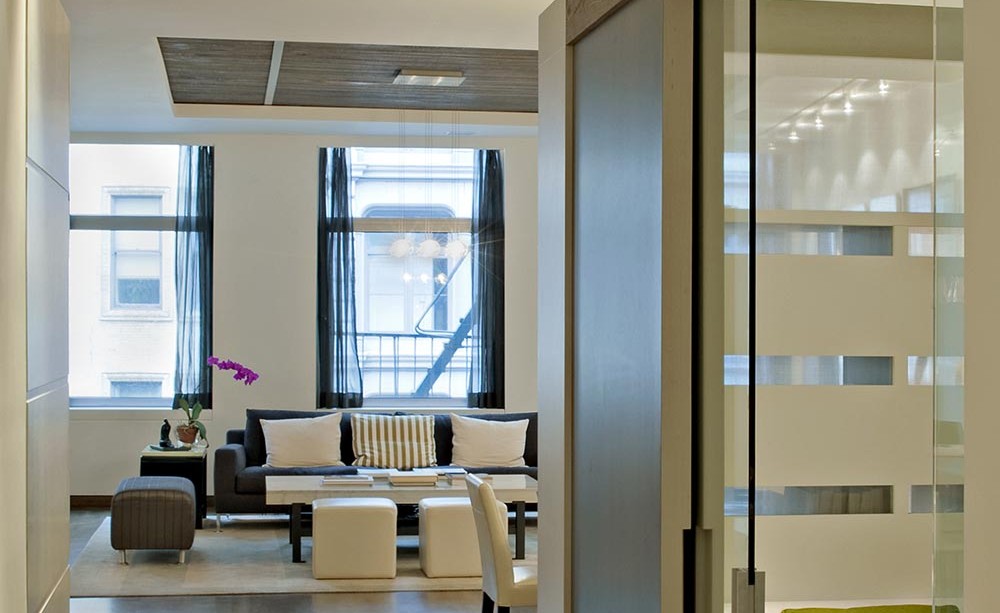 Designed by architect Adi Gershoni, this 2,200-square-foot (204 sqm) New York City Loft located in a historic downtown building has a complex long and narrow shape.
Designed by architect Adi Gershoni, this 2,200-square-foot (204 sqm) New York City Loft located in a historic downtown building has a complex long and narrow shape.
Refurbished Loft Apartment With Exposed Wood Beams
Trendy Cape Town Waterfront Duplex Penthouse Apartment
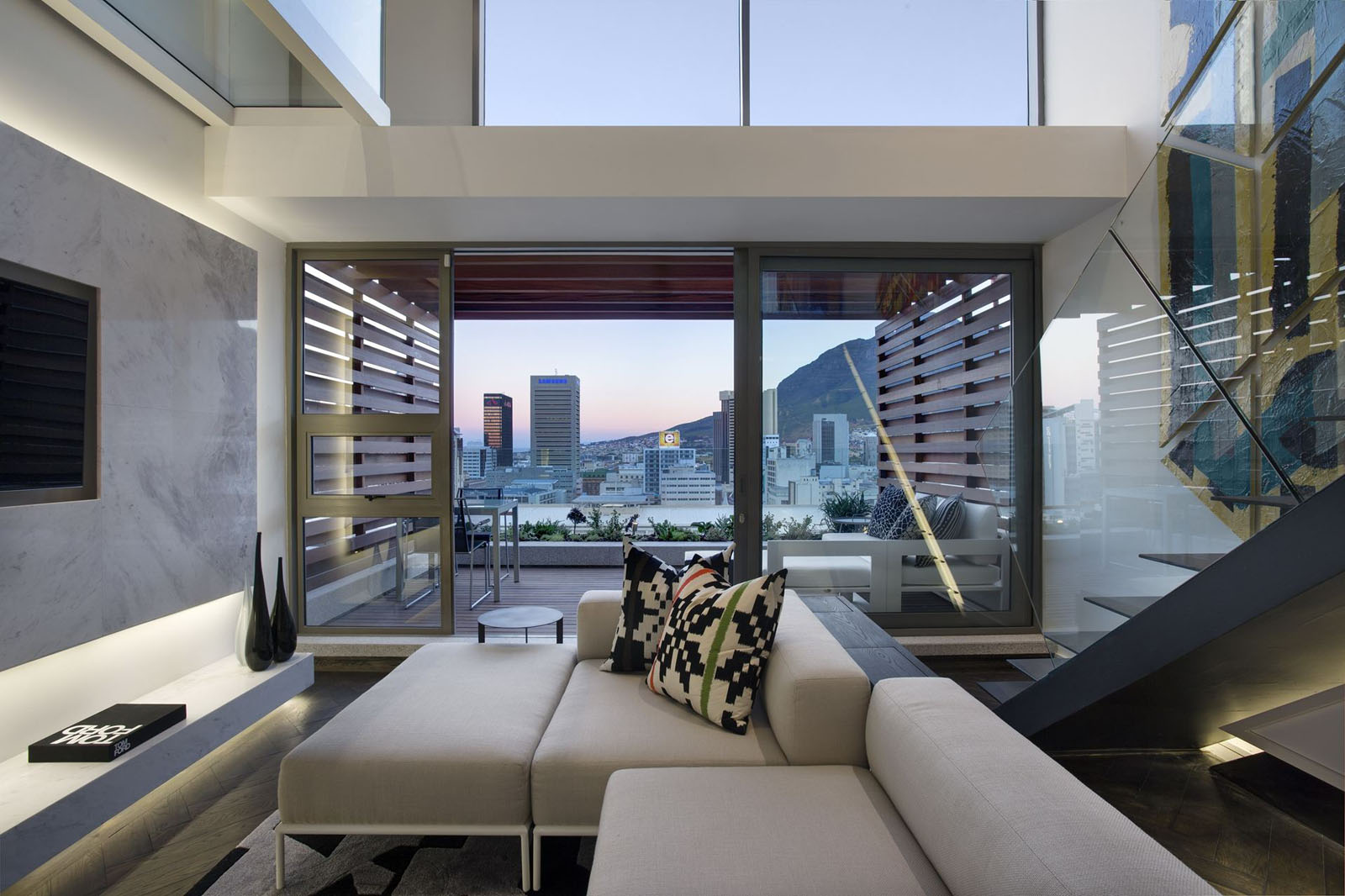 Located in the fashionable De Waterkant neighbourhood in Cape Town, South Africa, this luxury contemporary loft apartment was redesigned by Stefan Antoni Olmesdahl Truen Architects (SAOTA).
Located in the fashionable De Waterkant neighbourhood in Cape Town, South Africa, this luxury contemporary loft apartment was redesigned by Stefan Antoni Olmesdahl Truen Architects (SAOTA).
Tasteful Modern Loft Apartment with Bright Open Plan and High Ceilings
This modern renovated apartment located on Kungsholmen, an island in Lake Mälaren, part of Stockholm in Sweden, is a 1,916 square-foot loft with an open plan.
The building itself was originally constructed in 1908.
Modern Apartment Uses Merida Roman Grey Parquet Rugs To Connect Living Spaces
Designer Jodie Shields created an eclectic look for this Old Town loft apartment in Chicago, Illinois by using materials with texture and geometric patterns in earthy tones to connect the open space and the furnishings.
Merida Roman Grey Parquet rugs are used to unify the living areas providing the loft with a sense of intimacy.
Minimalist Riverfront Loft In Pawtucket
This elegant modern private residence is the former Boiler Room of the Lebanon Mills manufacturing complex in Pawtucket, Rhode Island.
Designed by Stack + Co., the three-level 1,654 square foot home with two bedrooms and two bathrooms also has an 1,287 square foot office space for the owner.
- « Previous Page
- 1
- …
- 4
- 5
- 6
- 7
- 8
- Next Page »
