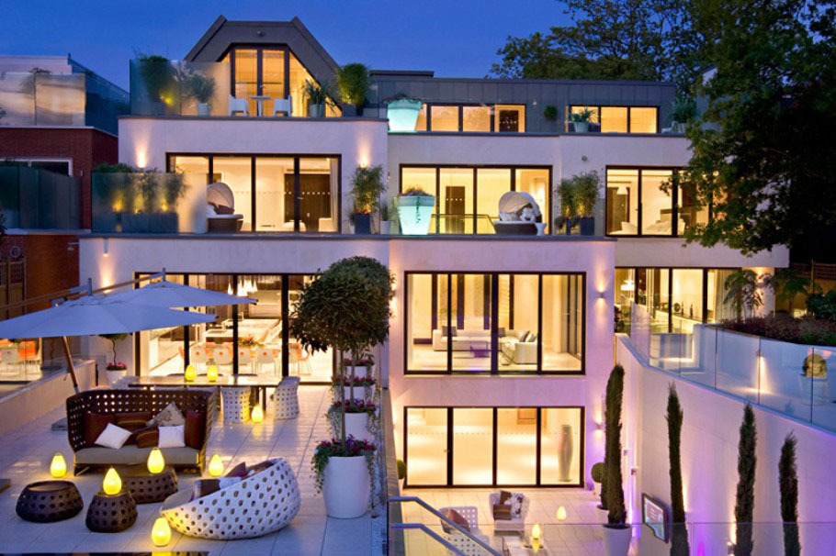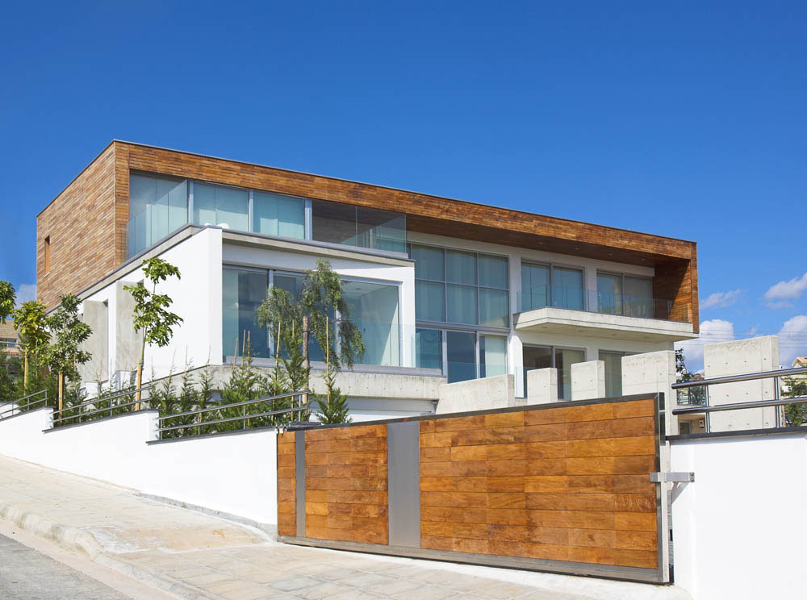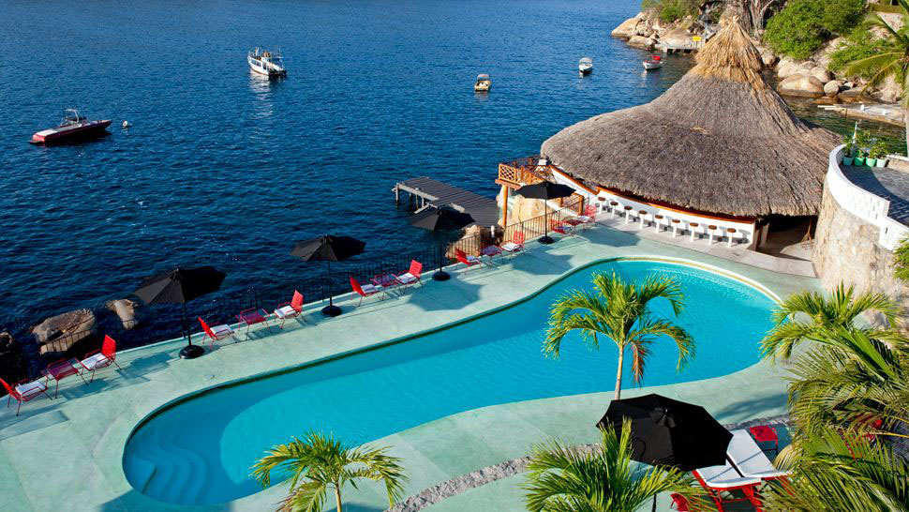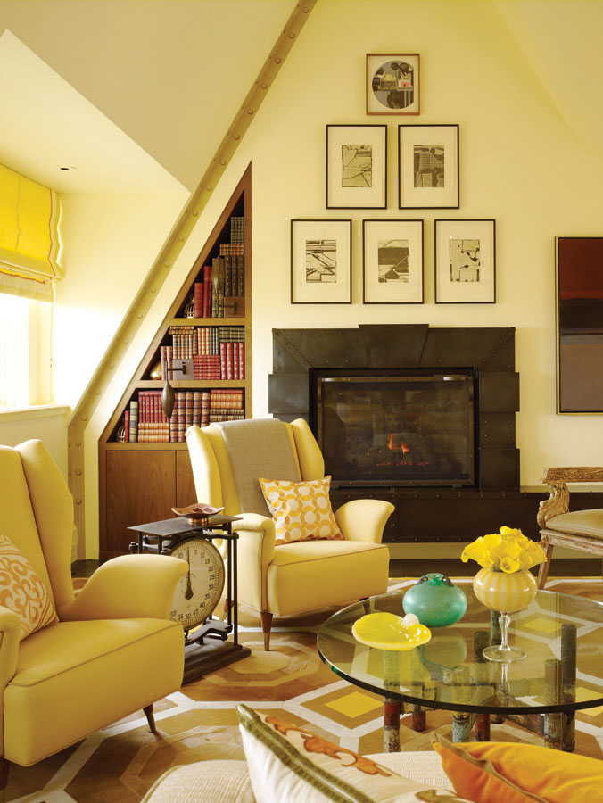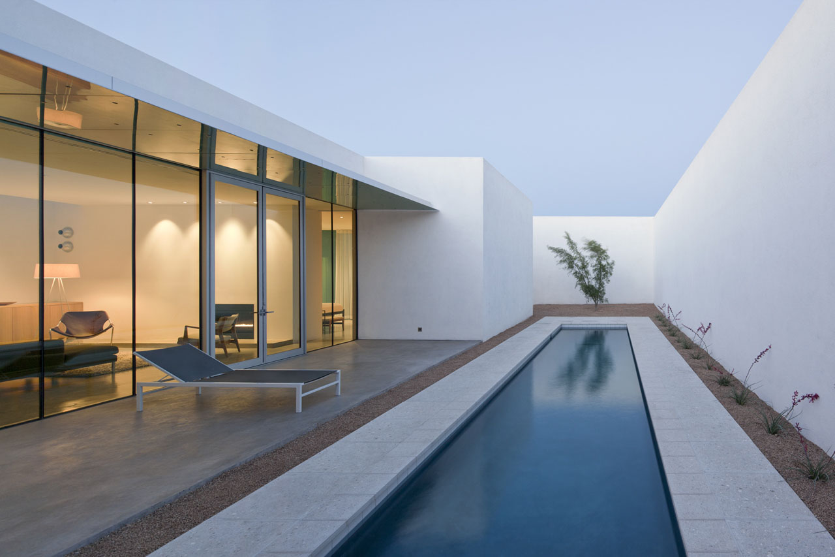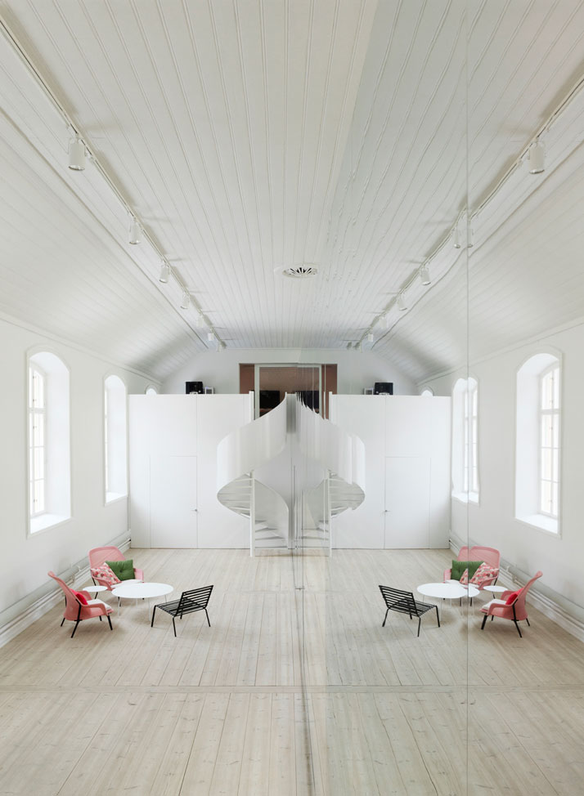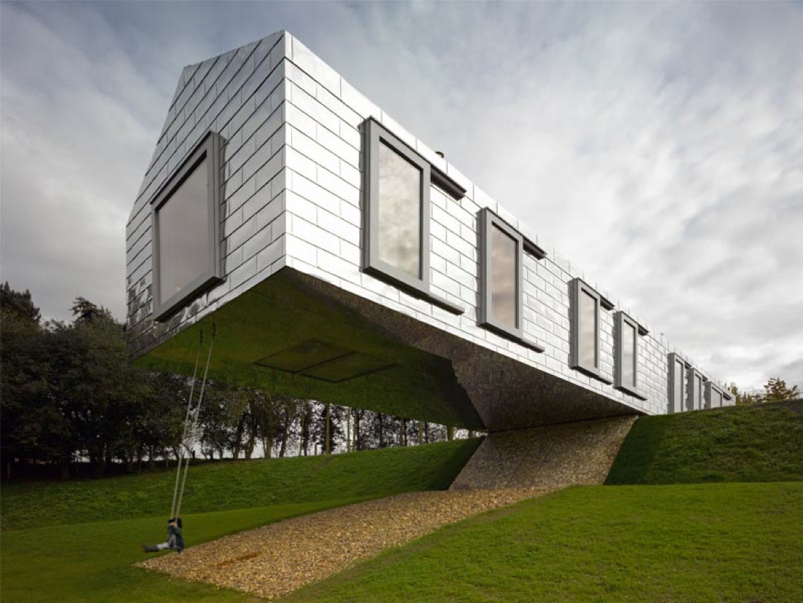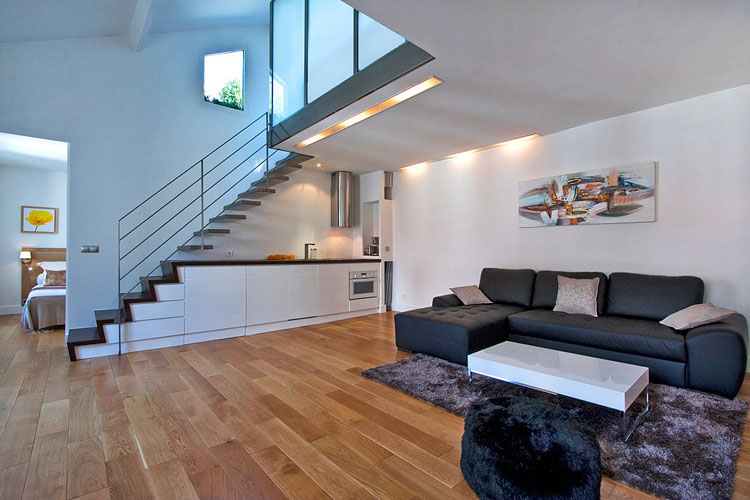This modern luxury home in London, England has over 16,300 sq. ft. of living space. Designed and built by Harrison Varma, the luxury mansion features an indoor swimming pool, a cinema, 8 bedrooms, 6 reception rooms, gym and leisure facilities, staff apartment, 8 person elevator and underground parking garage for 6 cars.
Elegant Modern Home In Cyprus
Adamos Residence, located in Limassol, Cyprus is a luxury modern home designed by VARDAstudio. The elegant modern home design uses a variety of materials from concrete, white paint to wood to highlight its architectural composition.
Hotel Boca Chica – Fun In Acapulco
Featured in the opening shot of Elvis Presley’s movie Fun in Acapulco, Hotel Boca Chica in Acapulco, Mexico has been restored to its original 1950’s chic.
Interior Design Ideas By JDG
These eclectic interior design ideas by Jeffers Design Group feature vivid colours and meticulous craftsmanship. Vibrant luxury and elegant chic with a touch of quirkiness provide a fresh modern look.
Minimalist House In Barrio Historico
The exterior of this modern house located in the Barrio Historico neighbourhood in Tucson, Arizona has a minimalist façade that is in keeping with the neighbourhood guidelines. The interior of the house is a delightful haven. A tranquil courtyard where the swimming pool is the focal point offers year round connection between the interior and the exterior spaces.
No Picnic Interior by Elding Oscarson
The modern interior design of consulting firm No Picnic in Stockholm, Sweden has a simple yet creative atmosphere. Swedish architect Elding Oscarson use reflective aluminum walls to make the space appear bigger.
Balancing Barn – An Energy Efficient Modern Country House
Balancing Barn is situated by a small lake in the countryside near Thorington in Suffolk, England. The traditional barn shape modern country house cantilevers over a slope at midpoint. The rigid structure of the house makes it possible for 50% of it to balance in free space. Reflective metal sheeting covers the exterior. The highly ventilated and insulated house is warmed by a ground source heat pump resulting in a highly energy efficient building. The interior theme is dominated by timeless timber and a neutral palette.
Modern Duplex Apartment Design In Paris
Located in the heart of the Left Bank in Paris, France, this stylish modern duplex apartment has a terrace with view of the Eiffel Tower. The 66 square meter (710 sq. ft.) apartment is housed in an 18th century building on a quiet cobble stone street. The living area has an original stone fireplace and oak hardwood floors and a modern open kitchen. The bamboo-and-plant terrace features a seating area for meals and relaxation.
- « Previous Page
- 1
- …
- 26
- 27
- 28
- 29
- 30
- …
- 32
- Next Page »
