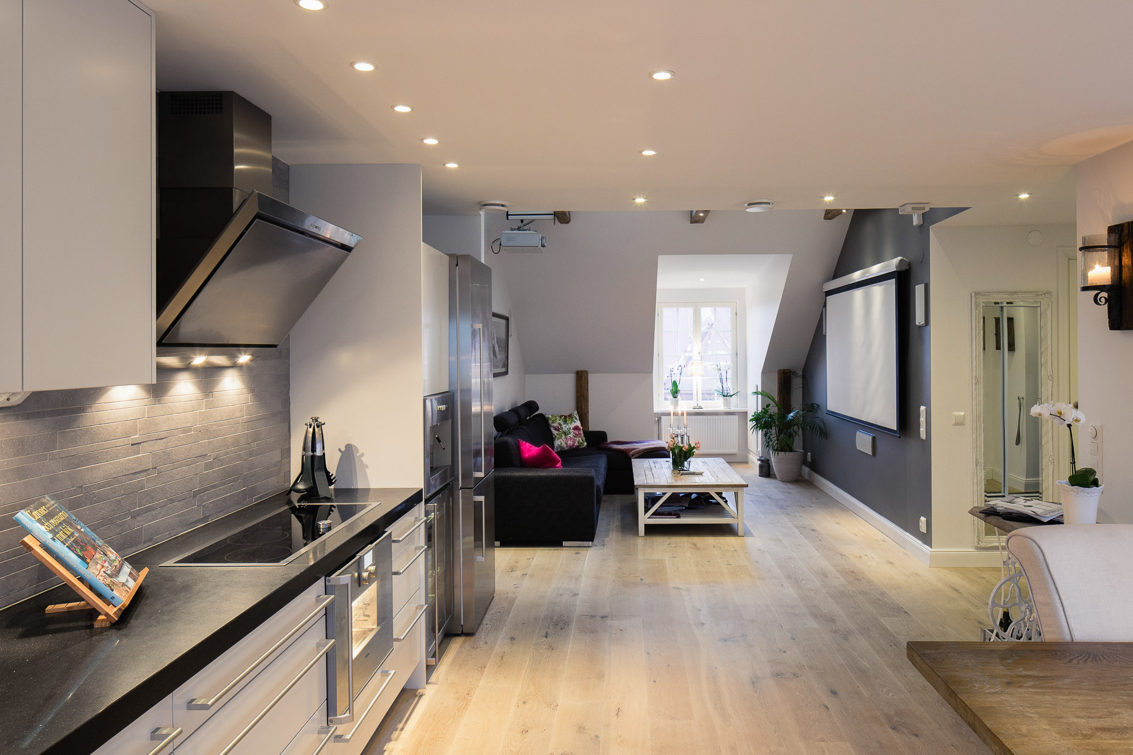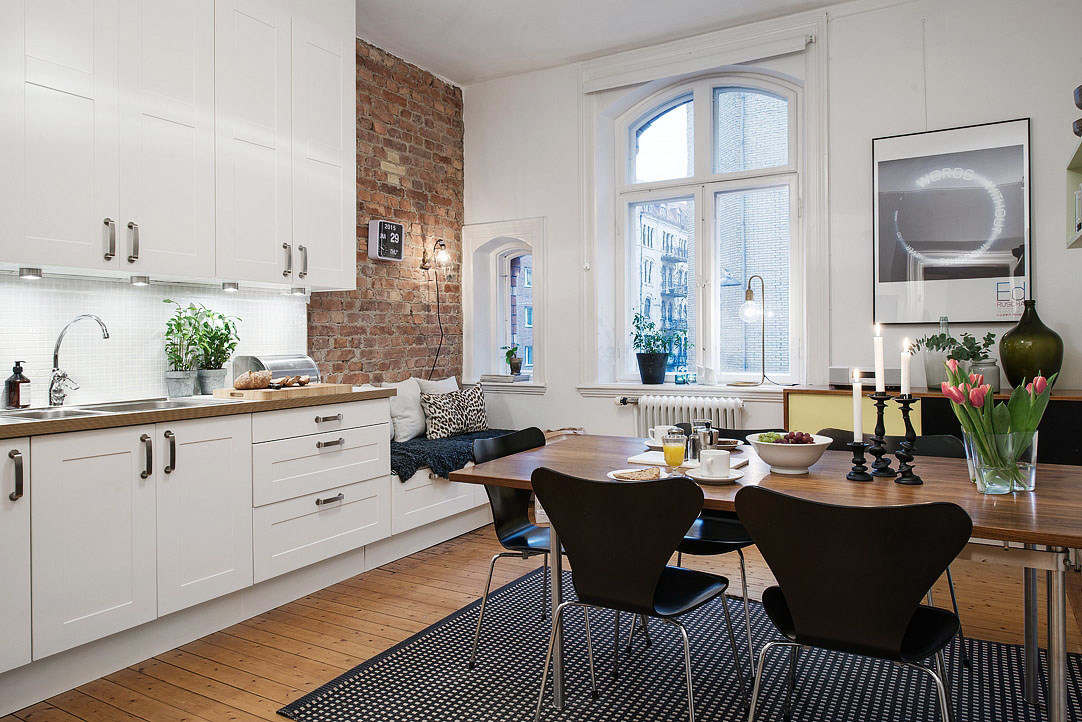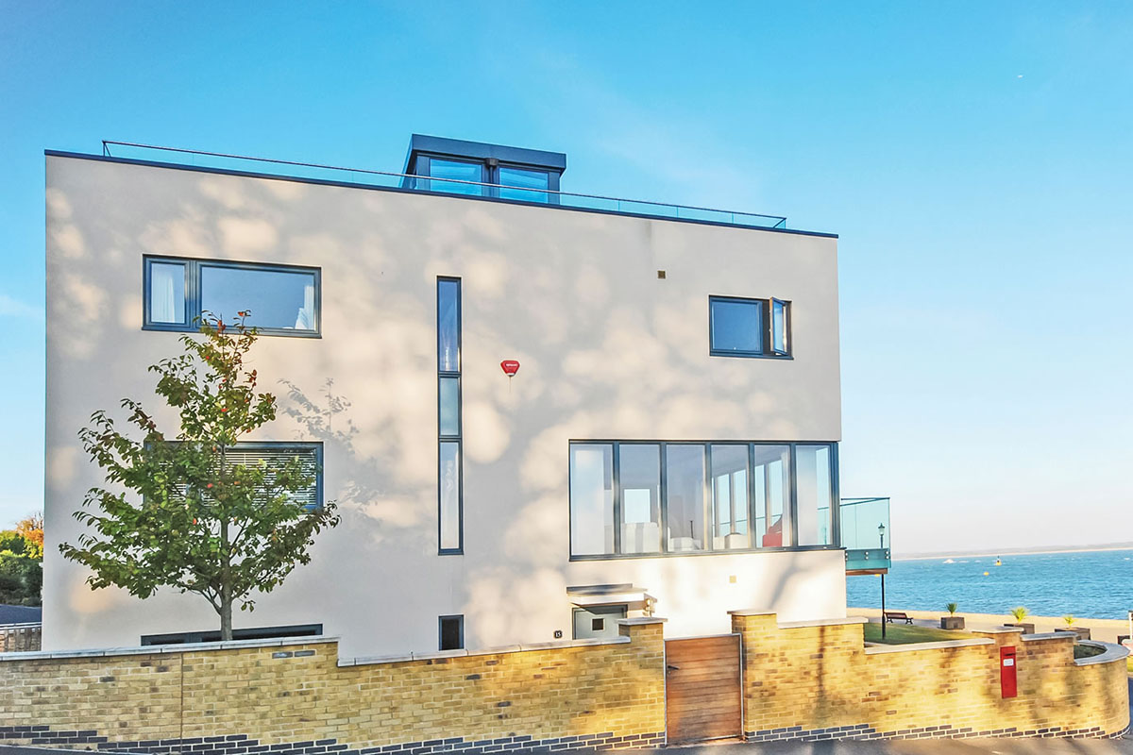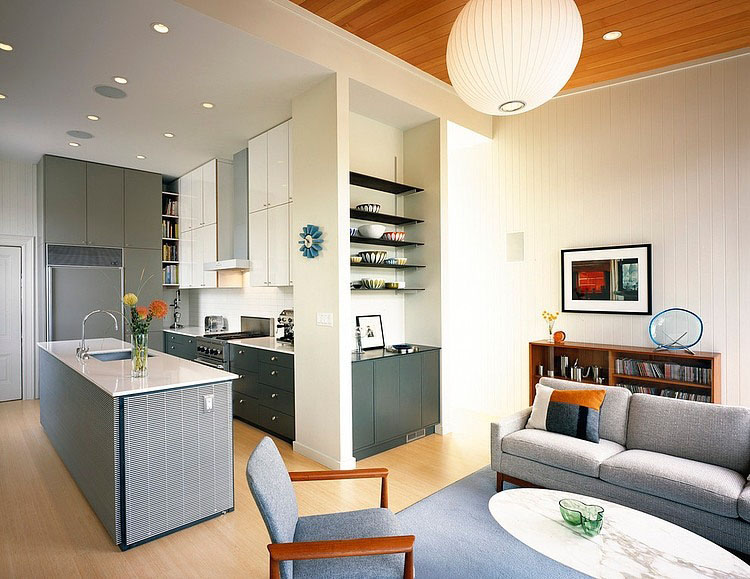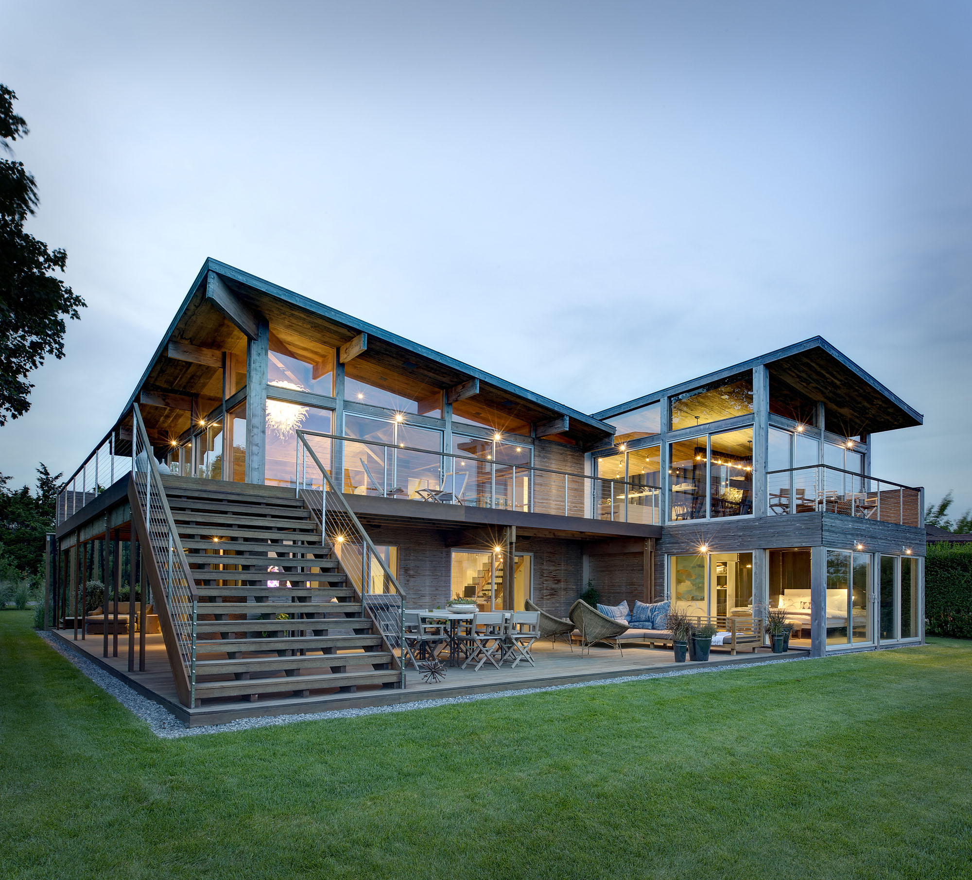 Far Pond House located in Southampton, Long Island, New York is a stunning renovated modern home using prefabricated steel panels that can resist hurricane-force winds.
Far Pond House located in Southampton, Long Island, New York is a stunning renovated modern home using prefabricated steel panels that can resist hurricane-force winds.
Elegant Small One Bedroom Modern Attic Apartment With Exposed Wood Beams
Warm And Inviting Small Laneway House With Modern Custom Interiors
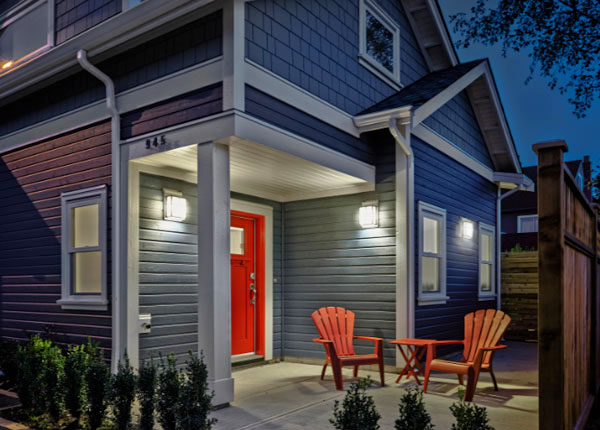 This custom 750 sq ft. Arbutus Laneway House designed and built by Smallworks Studios offers spacious small home living.
This custom 750 sq ft. Arbutus Laneway House designed and built by Smallworks Studios offers spacious small home living.
Charming Small Studio Apartment With Spacious Kitchen
Historic Former Convent Restored And Converted Into Stylish Contemporary Dwelling
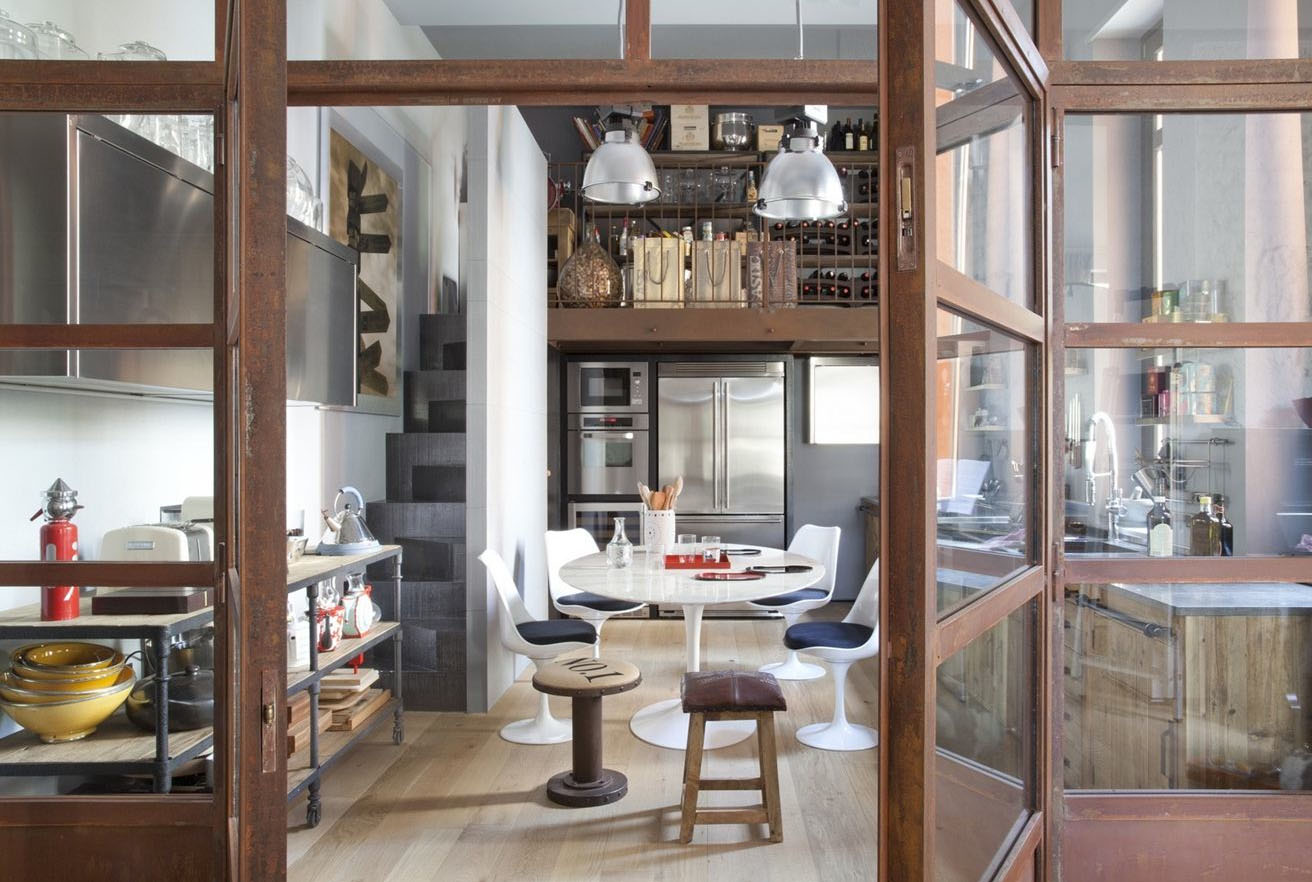 Il Tempo Ritrovato is a private residence in old town Brescia, Italy. Interior designer Claudia Pelizzari converted an old convent into a contemporary family home.
Il Tempo Ritrovato is a private residence in old town Brescia, Italy. Interior designer Claudia Pelizzari converted an old convent into a contemporary family home.
Futuristic Townhouse With Central Glass Axis
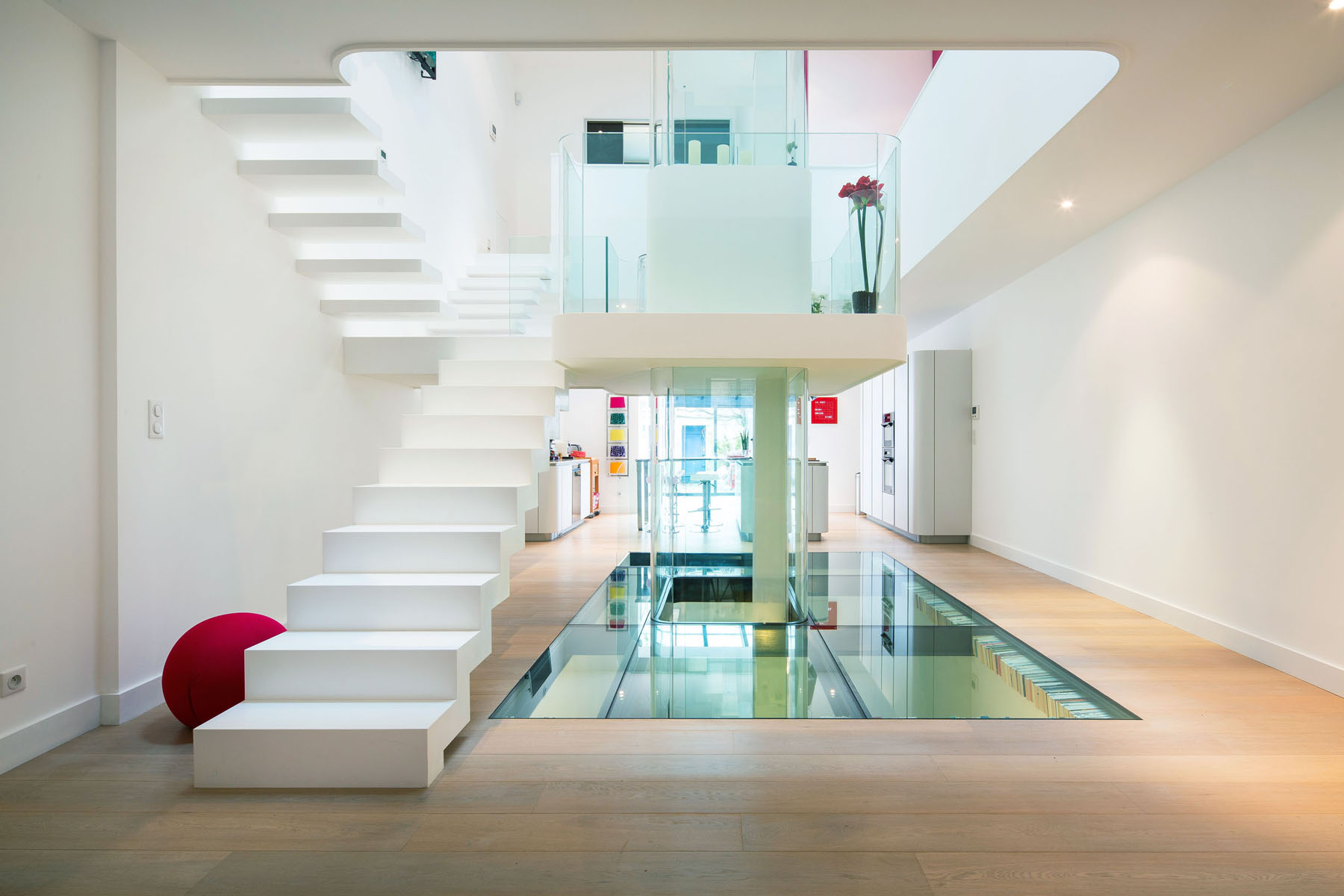 Project “White House” is a renovated townhouse in La Rochelle, France. The redesigned interior by Studio Pierre Antoine Compain created a vertical flow with a transparent glass axis that goes through all four levels of its living space.
Project “White House” is a renovated townhouse in La Rochelle, France. The redesigned interior by Studio Pierre Antoine Compain created a vertical flow with a transparent glass axis that goes through all four levels of its living space.
Modern Seaside Cottage On Isle Of Wight
The Glass House is a modern holiday cottage by the sea in Cowes on the Isle of Wight, which has been architecturally designed to take full advantage of the sea view.
Gorgeous Interior Remodelling Of A 19th Century Two-Flat Edwardian House
This two-flat Edwardian house called Nordquist located in San Francisco, California was originally built in 1890. John Lum Architecture was commissioned to transform the home into a beautiful contemporary residence with vintage Scandinavian interior design.
- « Previous Page
- 1
- …
- 20
- 21
- 22
- 23
- 24
- …
- 32
- Next Page »
