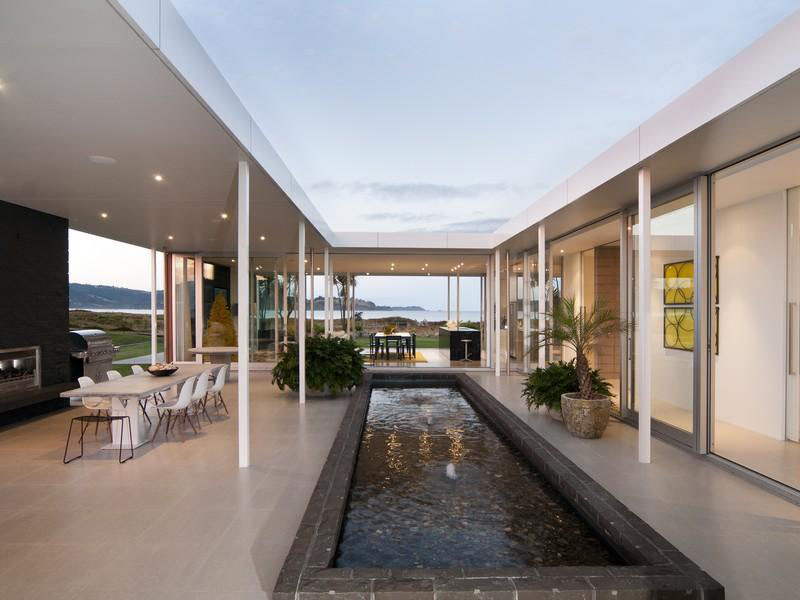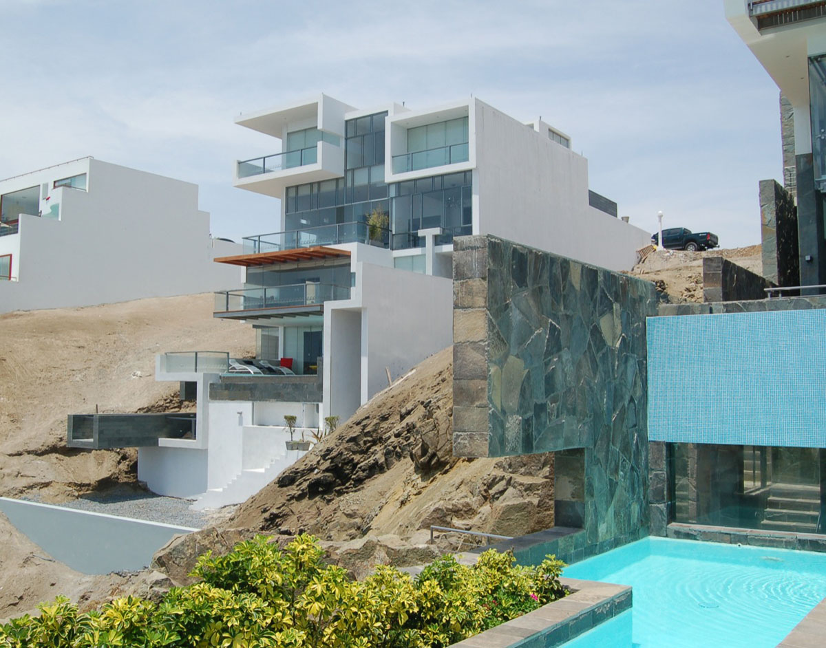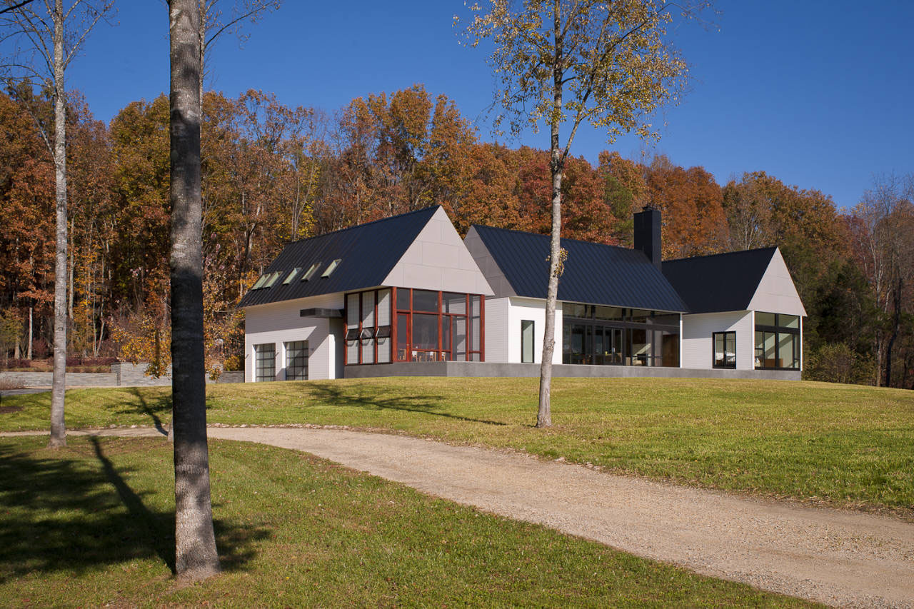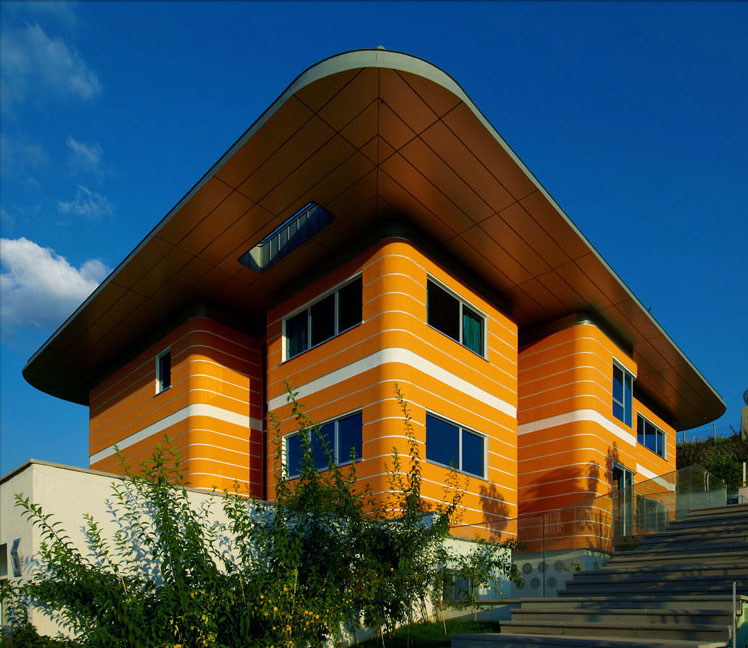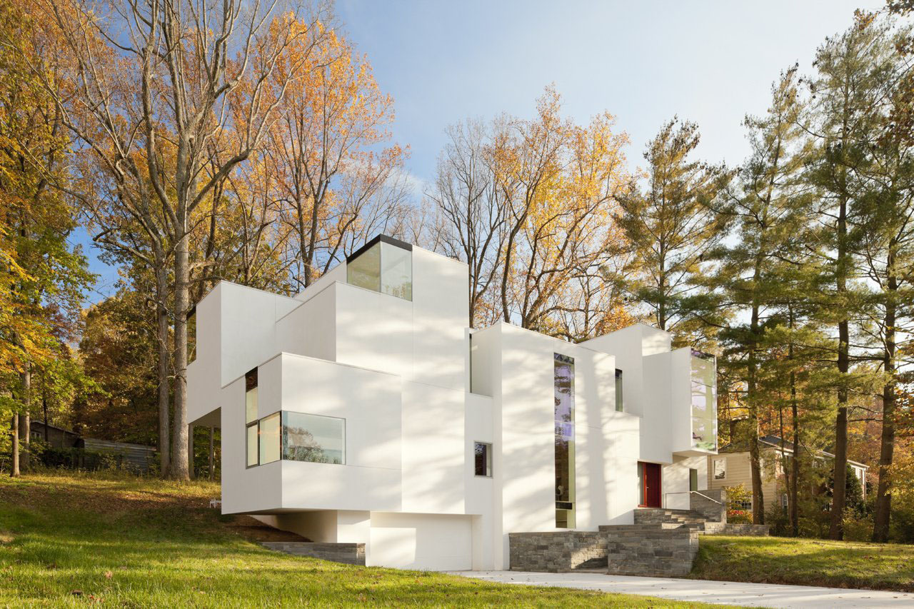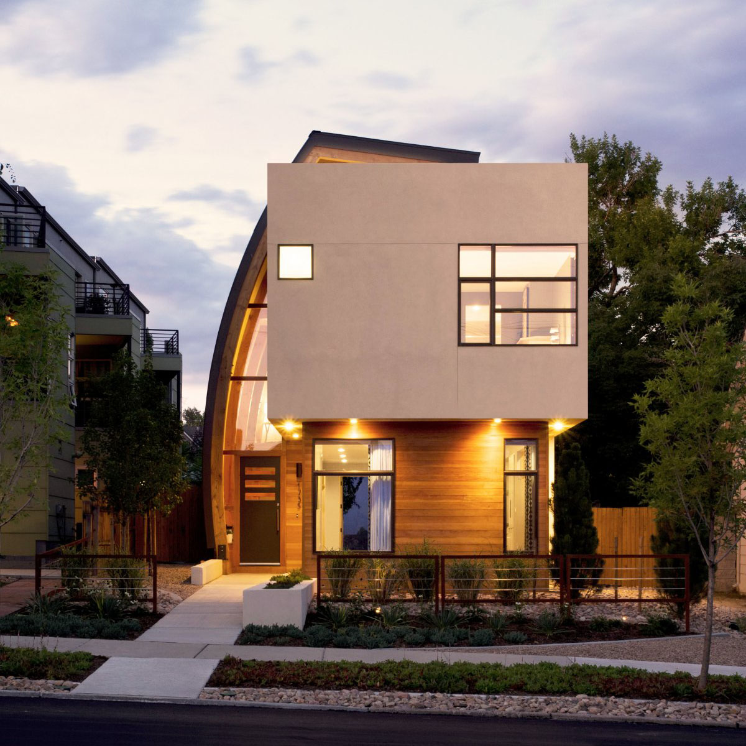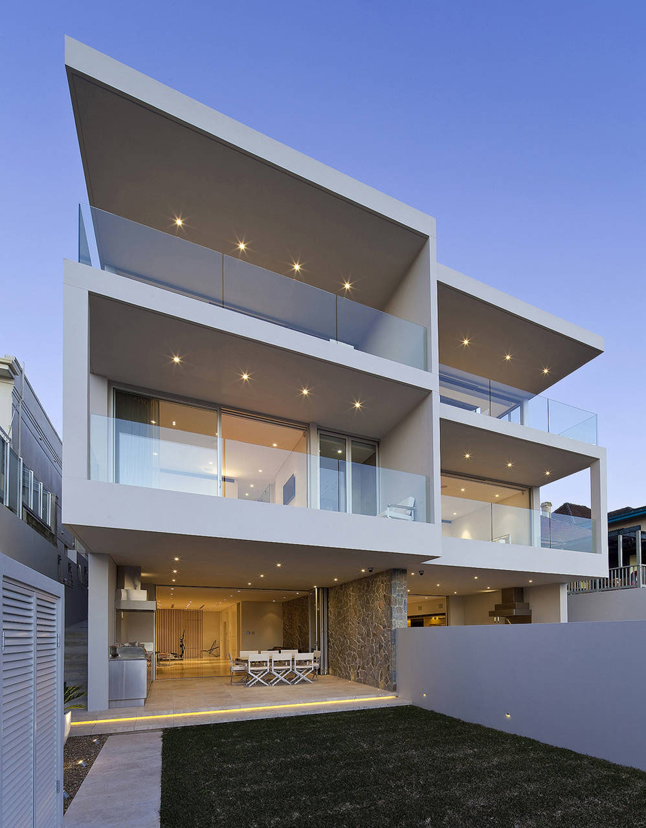Set on a level beach front site in Omaha, New Zealand, this single level beach house features louvered sliders which glide back to create outdoor living. Designed by Crosson Clarke Carnachan Architects, the house is built around a courtyard which blends seamlessly with the interior space. The spacious open plan connects with its coastal environment and takes full advantage of the beautiful ocean view.
Contemporary Beach House With Terraces
Designed by Longhi Architects, Alvarez Beach House is built into the side of the cliff and has a series of terraces that connect the house with the ocean. This stunning 5-storey beach house located in a gated community on a cliff of Playa Misterio south of Lima, Peru has 6,200 square foot of living space and a swimming pool on the lower level.
Modern House In Virginia Countryside
This beautiful modern home located in Albermarle County, Virginia is at the edge of woodland on a hill with spectacular views of the pastures. Designed by architect Robert M. Gurney, the house has three gabled-roofed pavilions that take advantage of views of both the woods and the rolling pastures. Large windows and an open floor plan allow natural light to flood the house all the time.
Modern Orange House In Turkey
Built on a steep hill in Ankara, Turkey, the Orange House enjoys views of the urban area and Middle East Technical University Forest. This contemporary residence designed by Architecture firm Yazgan Design combines a chic looking modern interior with a polished exterior and a steel building structure that go well with the terrain and climate of the place. The colourful interior has a retro modern vibe, and the lightings of both the interior provide a vibrant atmosphere.
Irregular Shaped House Explores Ambiguous Modern Architecture
Designed by David Jameson Architect, the NaCl House breaks the mold of horizontally layered homes. The spatial organization is ambiguous, creating a mineral rock salt natural isometric formation.
Inspiring Urban Infill With Sun Catching Curve Metal Shield
The Shield House located in Denver, Colorado is an urban infill project designed by Tomecek Studio Architecture. A tall, slender curved metal wall juxtaposes against a rectangular living space. The curve shield is necessary to provide privacy from the decks of the adjacent triplex, but it also acts as sun catcher that brings light down through the house. The intimate courtyard offers a quiet sanctuary to relax both day and night.
Modern House With Breathtaking Ocean View In Cabo San Lucas
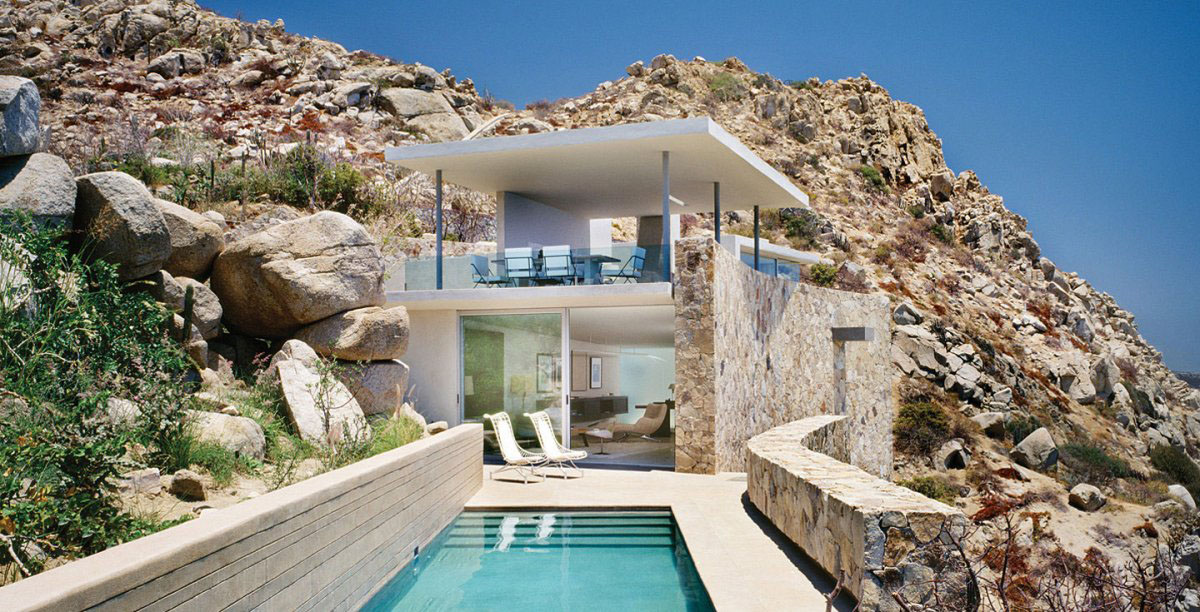 Situated on a cliff overlooking the Pacific Ocean, Casa Finisterra in Cabo San Lucas, Mexico is a modern house designed to blend in with its rocky surroundings.
Situated on a cliff overlooking the Pacific Ocean, Casa Finisterra in Cabo San Lucas, Mexico is a modern house designed to blend in with its rocky surroundings.
Modern Duplex With Views Of Sydney Harbour
Situated on a sloping site in the Dover Heights neighbourhood in Sydney, Australia, this beautiful modern duplex building with two attached dwellings was designed to blend the units together. A concrete frame with timber privacy screens at the entry ensures a cohesive exterior appearance. The two homes enjoy breathtaking views of Sydney harbour from the spacious living areas.
- « Previous Page
- 1
- …
- 7
- 8
- 9
- 10
- 11
- …
- 13
- Next Page »
