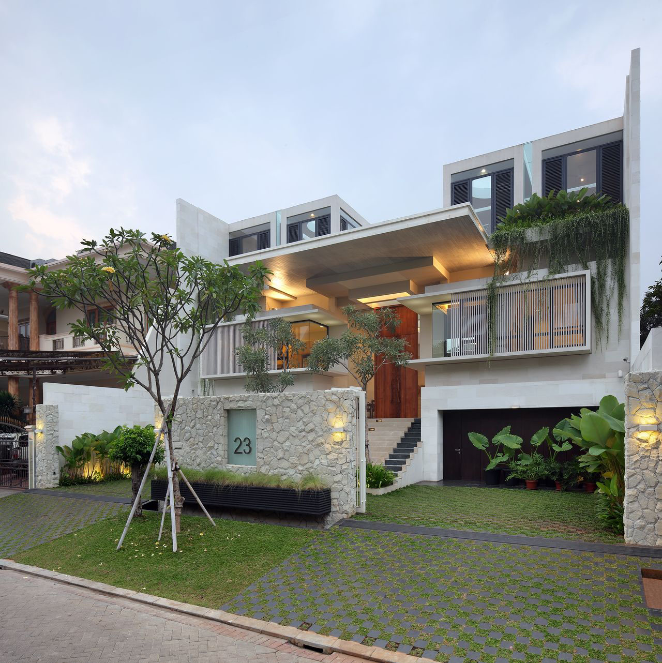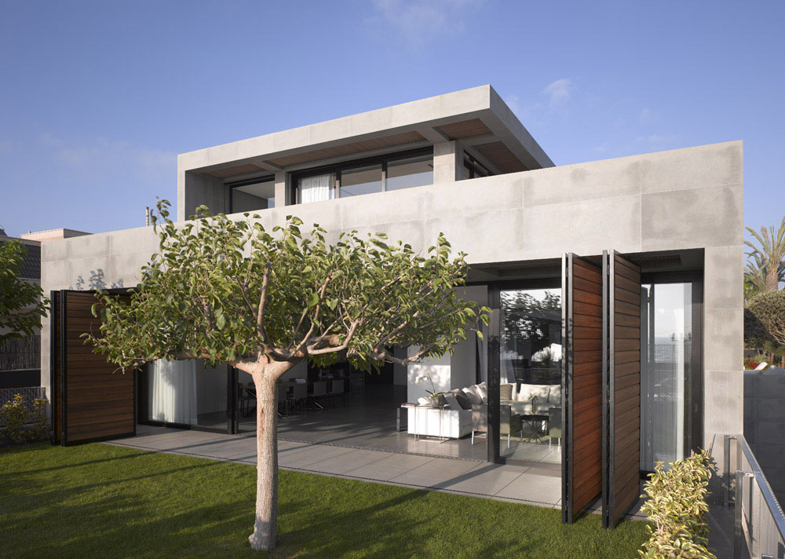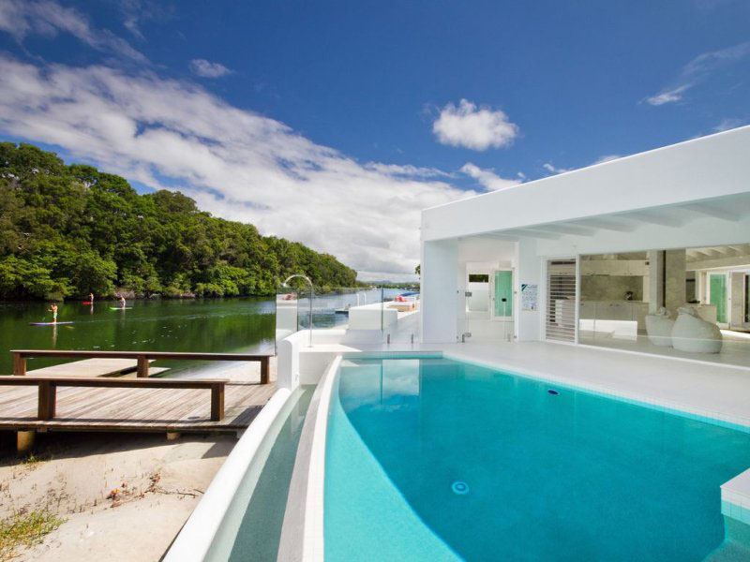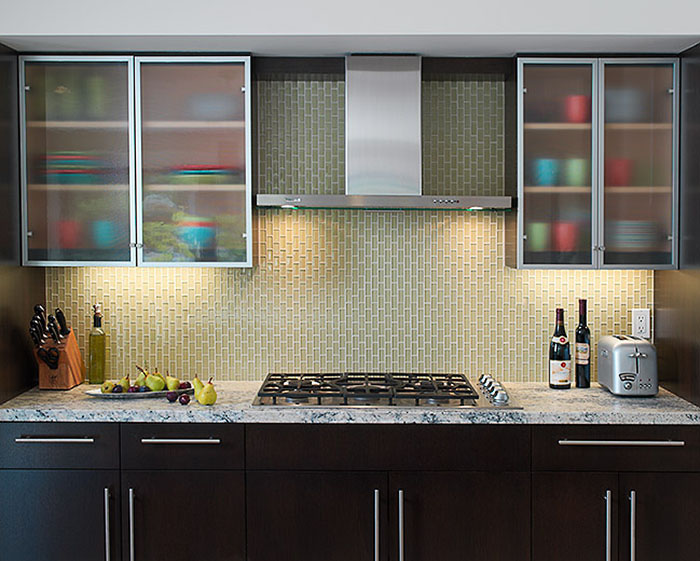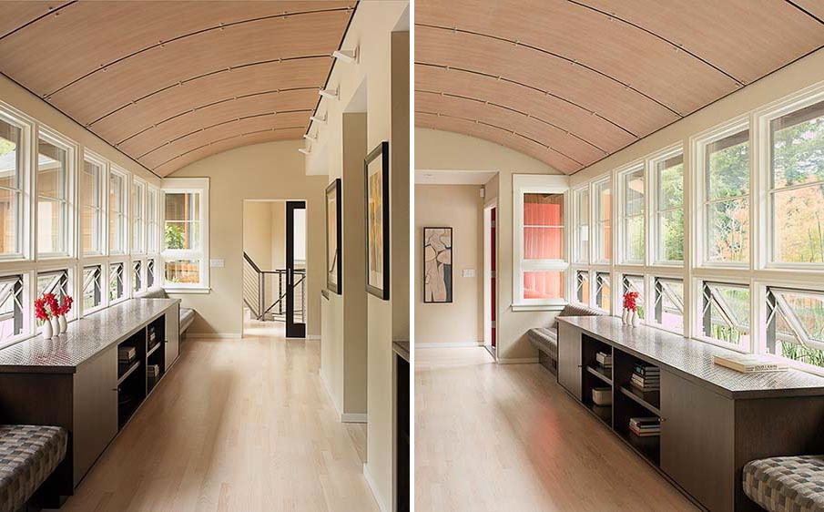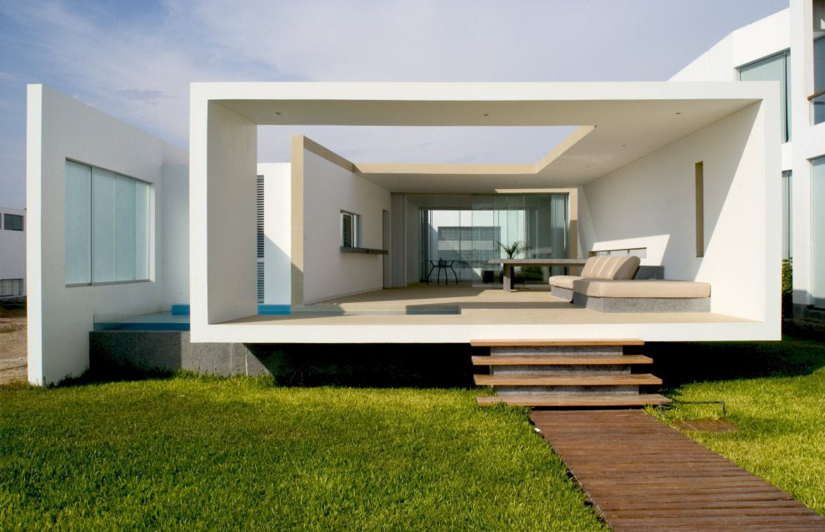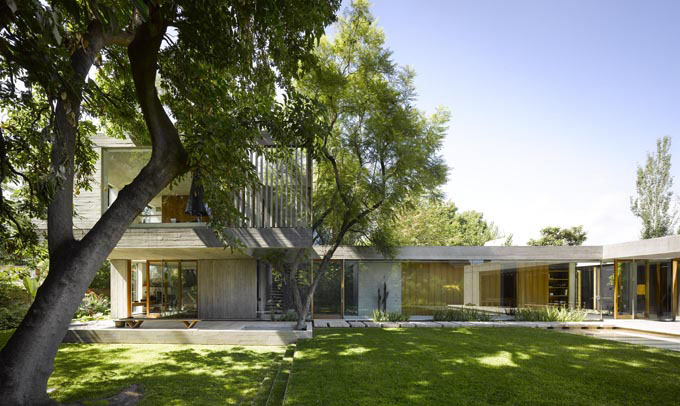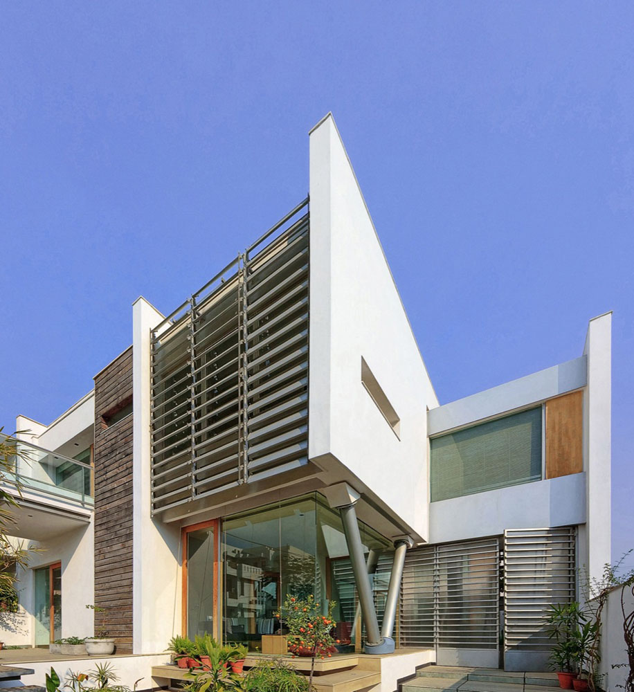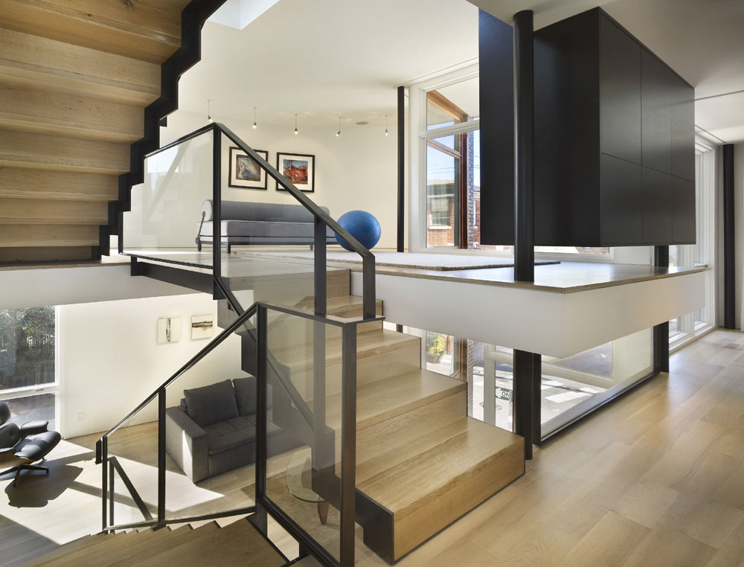This modern luxury home in Jakarta, Indonesia is built around an interior courtyard garden. The lower level courtyard has a swimming pool and a garden. The second level outdoor space is dominated by a safety glass wrapped by a reflecting pond. The wooden front door with custom floral pattern reflects the courtyard inside. Plenty of natural light filters throughout the house with the interior garden courtyard providing a sense of peace and tranquility.
Minimalist Oceanview Home In Israel
Built as a vacation home on the coast in Hezelia in central Israel, this modern home designed by Pitzo Kedem Architects connects the inside with the outside. The swimming pool is the focal point of the house where the interior space and the exterior space becomes blurred.
Modern Riverfront Home In Australia
Set on prime river frontage in Noosa Sound, Queensland, on the Gold Coast of Australia, this first class modern home was inspired by Ralph Lauren’s Caribbean holiday home. The white clean lines and expansive living areas allow cool breeze to flow through the house. Every room has access to the outside living areas. The open plan home design with high end appliances and luxurious fittings provide the ultimate modern living in a casual sunny setting.
Modern Home Renovation By Sharon Portnoy
This modern home design in Mill Valley, California by architect Sharon Portnoy has a new floor plan that results in better energy flow. The new open kitchen becomes the centre of this family home. The new design of the house has also created a gallery that allows direct access to the garage and serves as the central hallway that connects to the rest of the house.
Modern Beach House In Peru
Located in Las Arenas about 100km south of Lima, Peru on the desert coast, this modern beach house designed by Artadi Arquitectos is suspended over the lawn like a floating container box. The indoor living area is connected with the terrace-swimming pool, the beach, and the horizon.
Timeless Modernist House In Buenos Aires
The “L House” in Buenos Aires, Argentina designed by architects Mathias Klotz and Egdar Minond is a modernist concrete house that is simple yet timeless. The indoor living space connects with the outside with the use of wood, glass, steel, concrete and limestone. Everything comes together with understated modernist elegance.
Modernist House In India: A Fusion Of Traditional And Modern Architecture
This modernist house in Gurgaon, Haryana, India designed by DADA & Partners is a fusion between traditional and modern architecture. The house was designed around a courtyard which forms the centre of the house. The steel and timber staircase is the focus of the house as you enter the double-height front door. The V-shaped support columns add another feature to the modernist architecture.
Split Level House In Philadelphia
Located on a corner of an irregular street grid, this modern home in Philadelphia, Pennsylvania has a curve brick corner to respond to the street layout. The split level architectural design by Qb Design makes efficient use of tight urban space.
