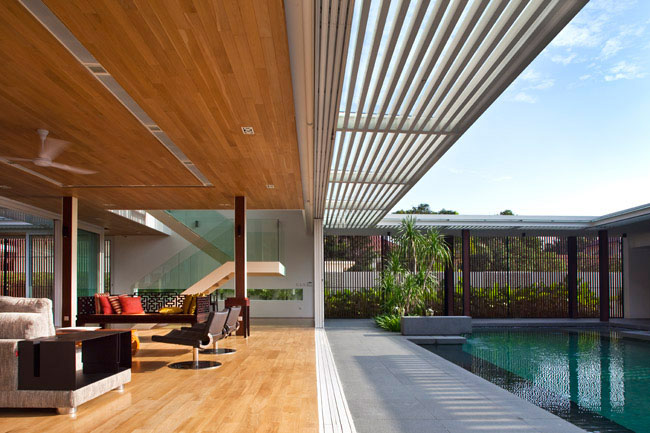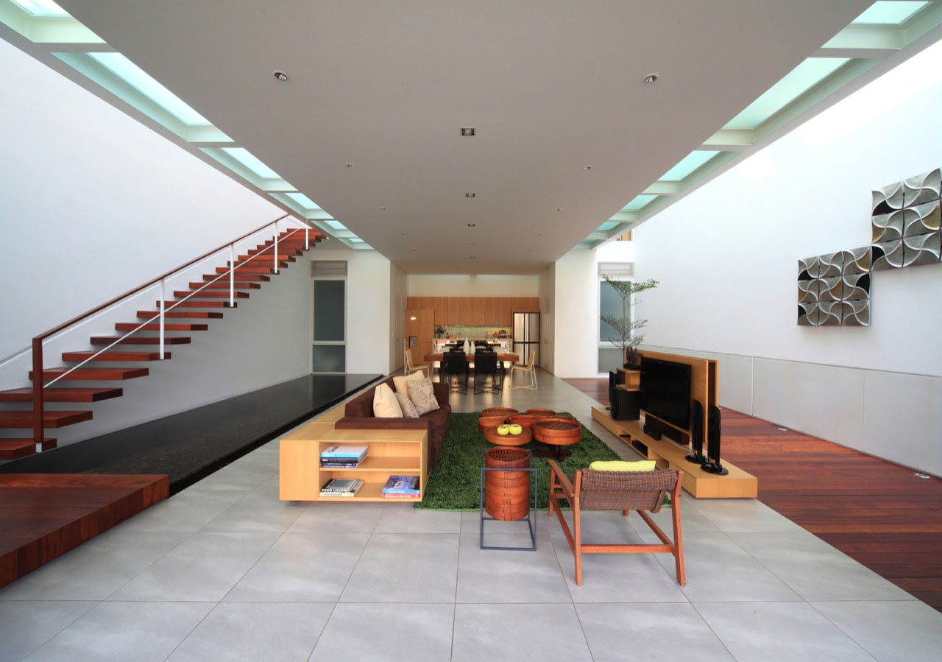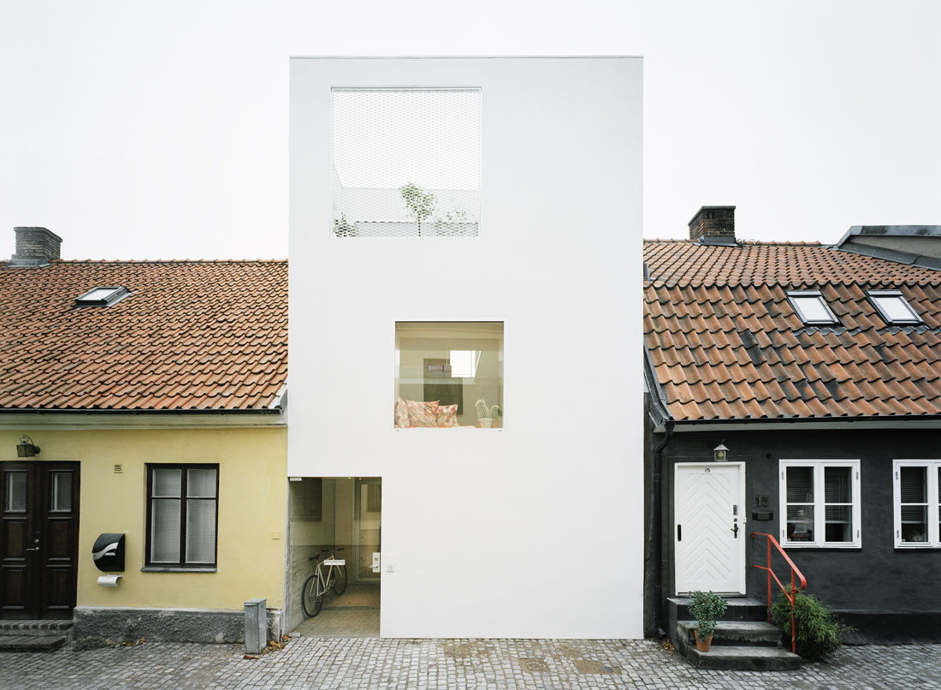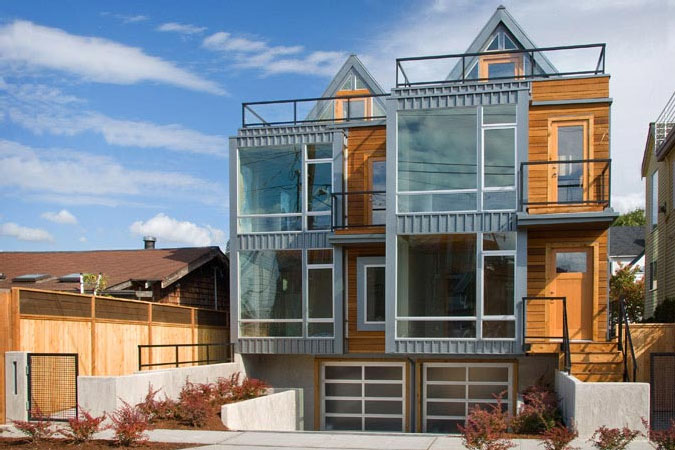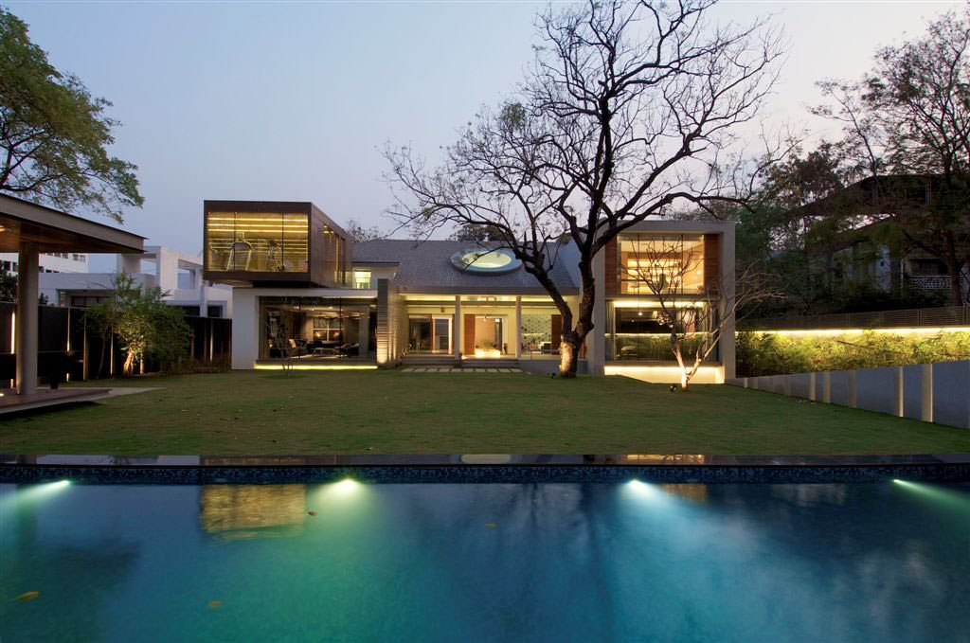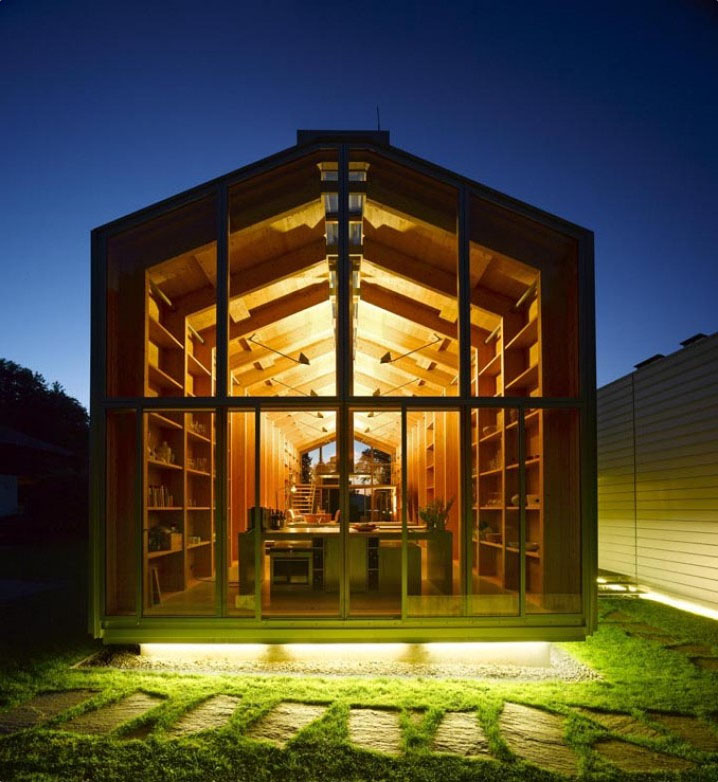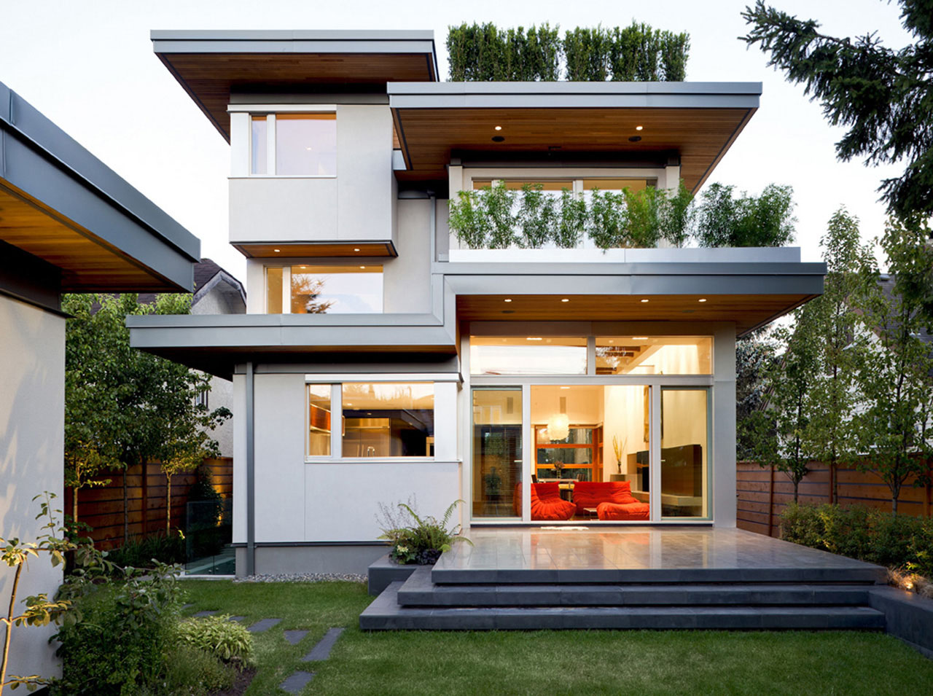Six Ramsgate is a modern home in Singapore by Wallflower Architecture + Design with an open plan that blends the indoor with the outdoor. The interconnected space allows breezes and air movement to circulate.
Narrow House Maximizes Space On Three Floors
This narrow modern house in Jakarta, Indonesia minimizes the use of wall as a partition and deliver maximum open space. The design of this narrow urban house by Chrystalline Architect put the kitchen and living areas all on the main floor despite its narrow space. All three floors of the house are efficiently designed to create open and functional space. Steel structure is used to built the main frame of the house to make it possible to have a clean open space without columns.
Minimalist Townhouse Between Old Buildings
Putting a modern townhouse between old buildings in an historic neighbourhood could seem out of place, but this minimalist townhouse in Landskrona, Sweden designed by Elding Oscarson just works. The various heights, size, façade and age of the surrounding buildings enable the modern structure to blend in comfortably in its own unique way.
Modern Townhouse In Seattle
Located a half block from the beach boardwalk, this modern townhouse in the Alki neighbourhood of Seattle, Washington is designed to capture the vibrant spirit of the area. The roof top decks enjoy views of the Puget Sound, Seattle cityscape and the beach community below. The bamboo floor and fir cabinetry create a beautiful and practical atmosphere.
Contemporary Home Design In Hyderabad
Rajiv Saini & Associates designed this contemporary home in Hyderabad, India from an older house. The original house was built by the previous generation with Victorian columns and grand circular staircase. The new look of this 12,5000 sq. ft. home is sleek modern with a natural palette.
Minimalist House By The Lake
Architect Susanne Nobis designed this beautiful and tranquil minimalist house by Lake Starnberg, in Berg, Germany near Munich. The residence, which Nobis designed for her own family to live in, is a twin wooden house in the style of a traditional boathouse. The long and narrow house appears transparent due to the floor-to-ceiling large windows.
Holiday Home With Sweeping Ocean Views
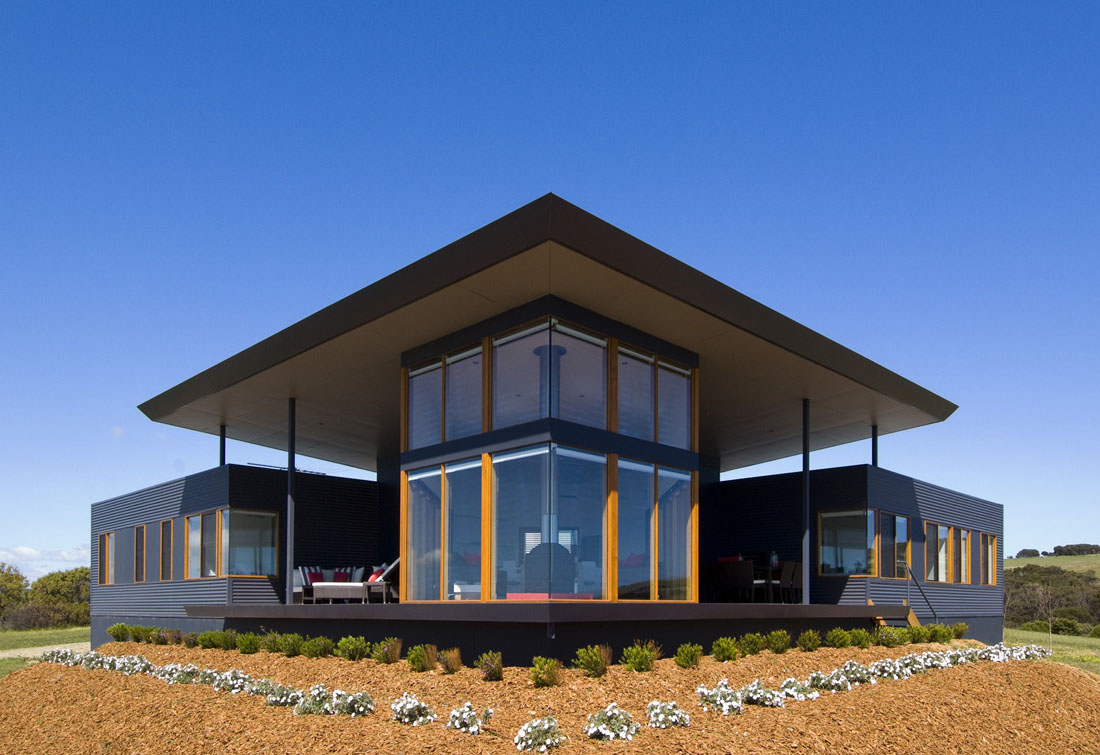
This sustainable modern home located on Emu Bay on the north coast of Kangaroo Island, South Australia has a relaxed design by Max Pritchard Architect that maximizes the views. Timber decks on either side of the living area provide sheltered outdoor living. High performance glass with double glazing and high efficient combustion heating minimizes energy use.
Sustainable Home Design In Vancouver
This sustainable single family residence with detached garage in the Dunbar neighbourhood of Vancouver, British Columbia, Canada has been awarded LEED for Home Plantinum certification. It is designed for passive solar usage. Ultra high efficiency windows, solar hot water heating and high performance heating cooling system allow the home to operate on low energy consumption.
- « Previous Page
- 1
- …
- 43
- 44
- 45
- 46
- 47
- …
- 49
- Next Page »
