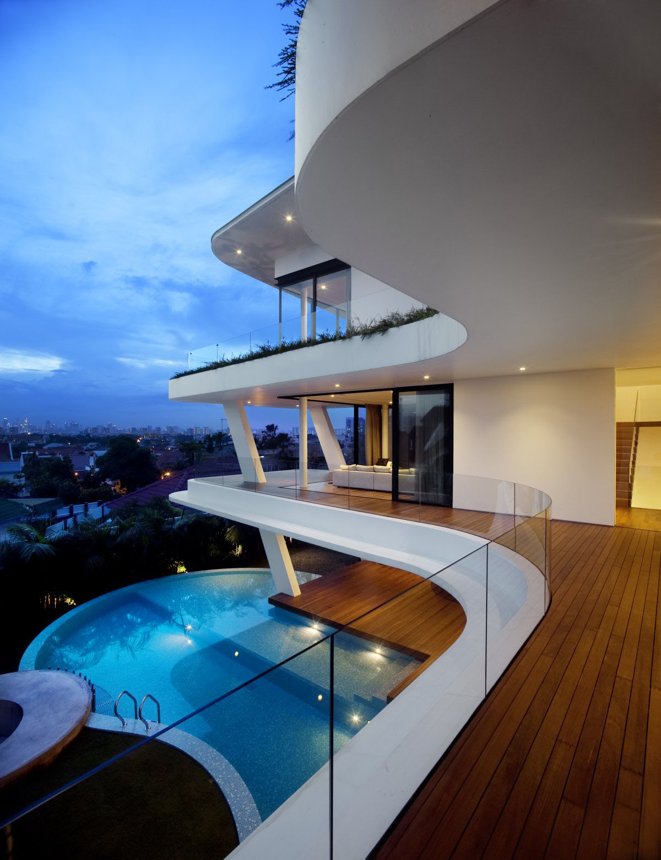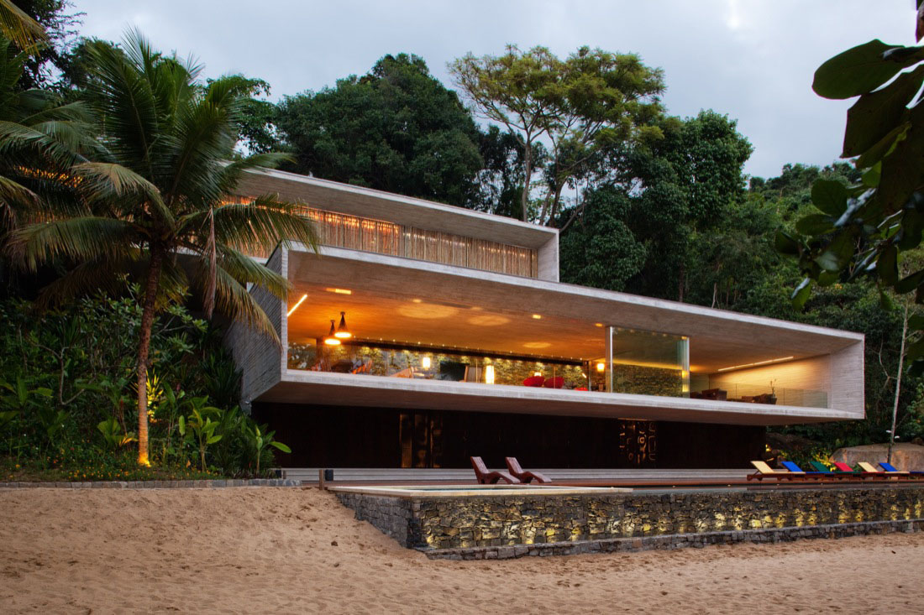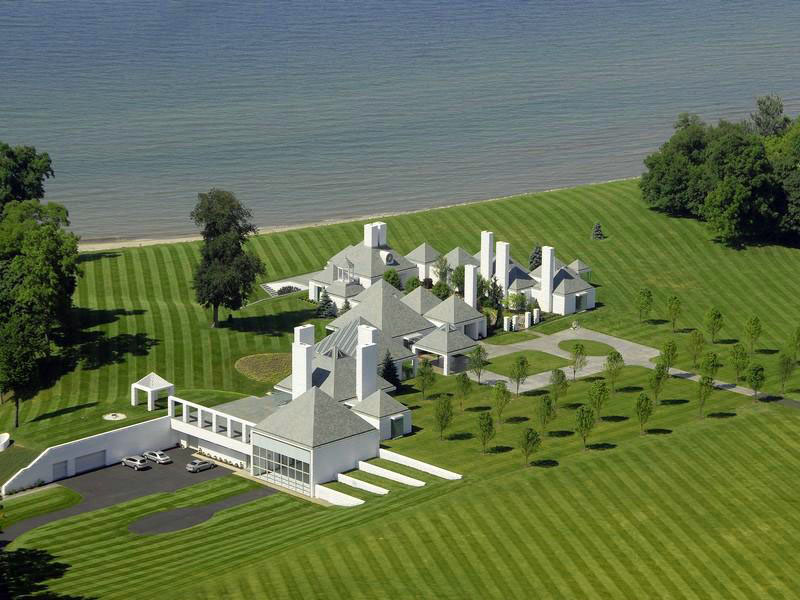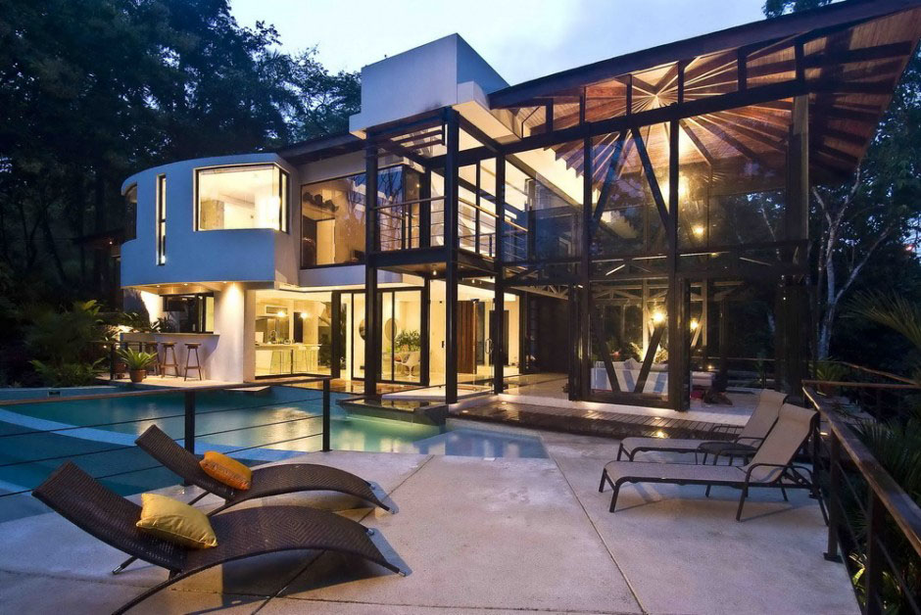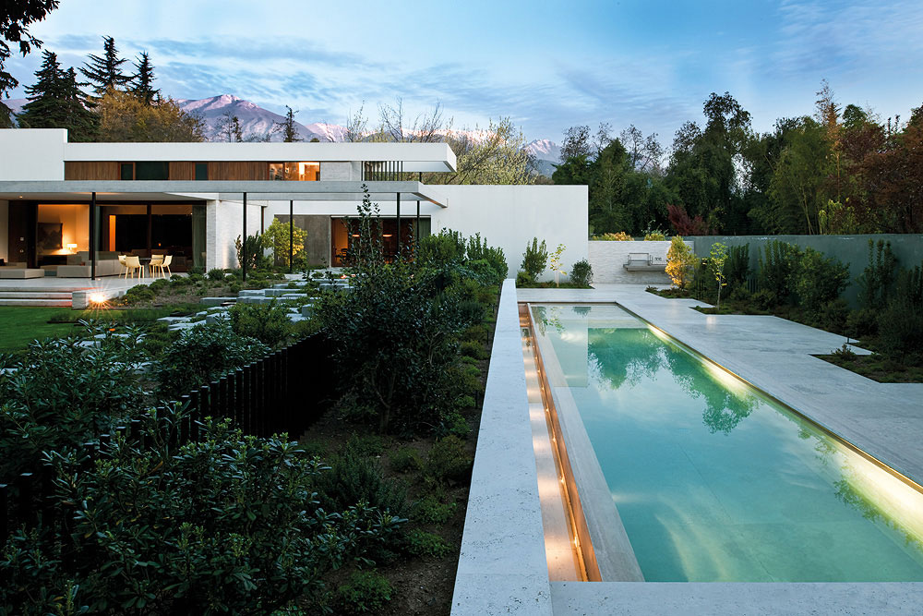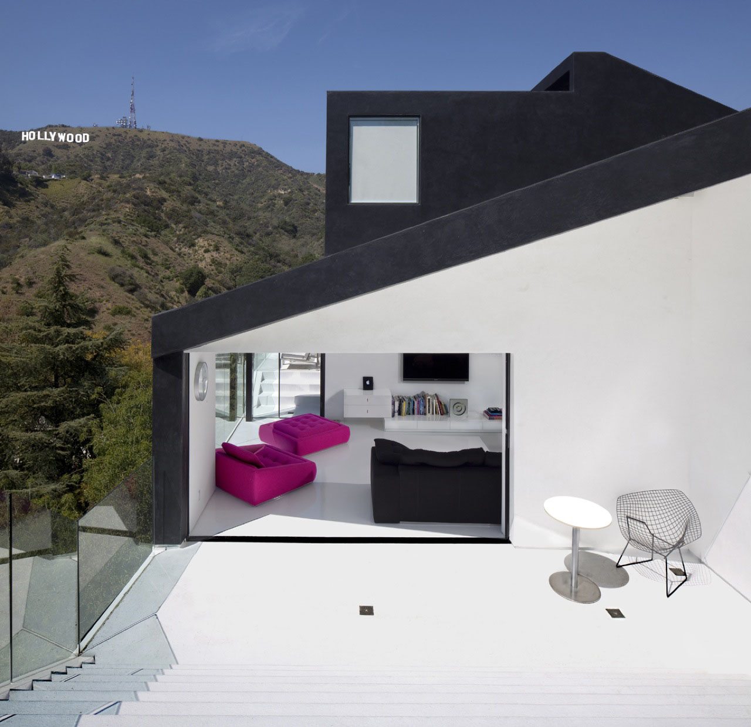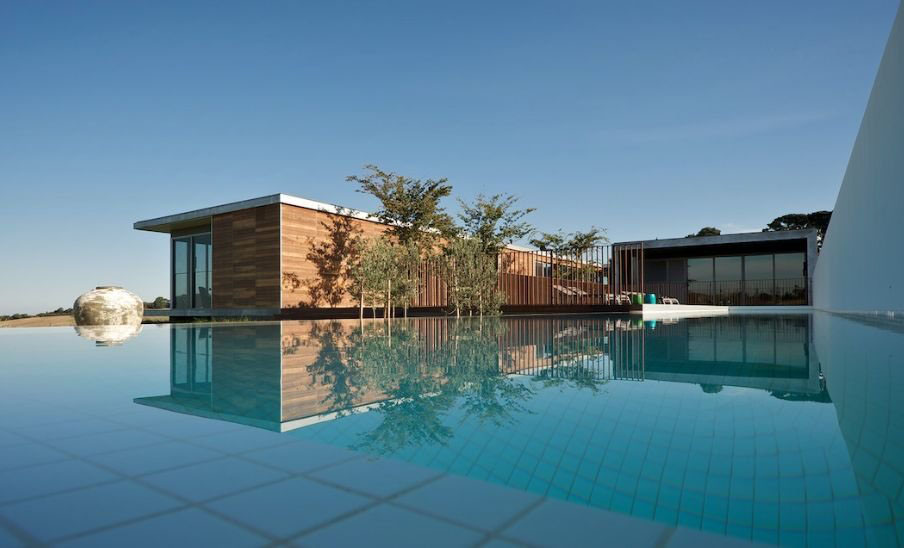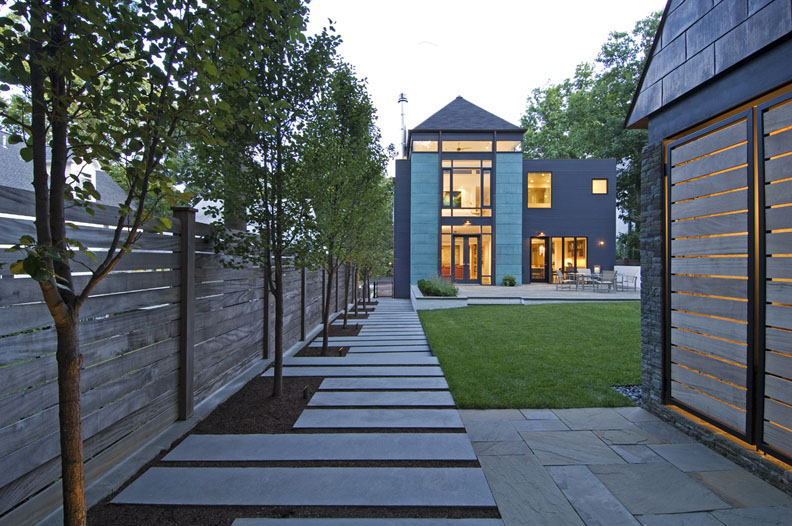Situated on top of Siglap Hill in Singapore with magnificent city view, this unique house resembles a yacht. Designed by Aamer Architects, the bedrooms on the ground level are connected to the swimming pool. The living and dinning areas on the second level are connected with the outdoor verandahs. The house has a lovely resort style feel with elegant simplicity.
Modern Beach House On The Brazilian Coast
Surrounded by lush trees on a beach in the colonial city of Paraty, Brazil, this modern house finds balance in the topography of the land. The property consists on two concrete blocks projecting outward from the mountain in a cantilever, leaving nature practically untouched.
Waterford Estate – Modernist White Castle On Lake Erie
The Waterford Estate is a stunning 160 arce Shangri-La on Lake Erie in Vermilion, Ohio with 2,300 of waterfront, its own private beach and a marina. Built in 1991, the immaculately landscaped property was owned by the late Donald Brown, the inventor of the drop ceiling.
Designed by architect Hugh Newell Jacobsen, the home is a series of concrete “pods” connected by glass corridors. Some of the unique features of the property include a heliport, a airplane hangar, and a garage with rotating floor so that there is no need to back up your car.
Inside the 2-storey residence, the atmosphere is intimate even with its 100 rooms, which include 5 bedrooms, 16 baths, 3 kitchens, 2 kitchenettes, a wine grotto, a sauna, 2 elevators, a 40′ lap pool and a 20′ round indoor pool.
Environmentally Friendly Luxury House In Costa Rica
MC1 House is a residential project located near Manuel Antonio Park, Quepos in Costa Rica. Designed by Robles Arquitectos, this luxury house was built on a site where it was possible to protect the ecosystem as much as possible. The use of glass lets natural light to filter through, minimizing energy consumption, and allowing the integration or exterior and interior.
Modern House In Santiago By 57 Studio
This modern house in Santiago, Chile designed by 57 Studio is surrounded by old growth trees. The house was designed to respect the native trees and landscaping value. The “H” form of the house so that it adapts to the site without touching the trees.
Abstract Minimalist House In Hollywood Hills
Nakahouse located in the Hollywood Hills, California, just below the Hollywood sign, is a minimalist remodeled home by XTEN Architecture. The abstract house originally built in the 1960’s is a series of interconnected terraced spaces where the exterior is opened up to the hillside surroundings. The kitchen and dinning area is linked with the living room by a newly designed large terrace. The white interiors blend the rooms together creating an abstract atmosphere.
Modern House With Stunning Views In Australia
Shoreham House designed by SJB Architects is situated on Mornington Peninsula overlooking Westernport Bay in Victoria, Australia. This modern house was conceived as two pavilions sliding across the landscape, creating shelter, shade and relief from the unpredictable coastal weather patterns. The open plan design contains operable panels and dividing joinery so that the areas can be transformed depending on the requirements.
Modern Renovated Residence
This beautifully renovated modern house in Chevy Chase, Maryland has substantial addition to the back of the house while retaining the scale and massing of neighbouring houses. The renovation project by Robert M. Gurney incorporated tall windows into the existing façade. A newly designed backyard includes walkways, walls and plantings, with a new garden structure providing privacy from adjoining properties. The minimalist interiors are open yet intimate.
- « Previous Page
- 1
- …
- 41
- 42
- 43
- 44
- 45
- …
- 49
- Next Page »
