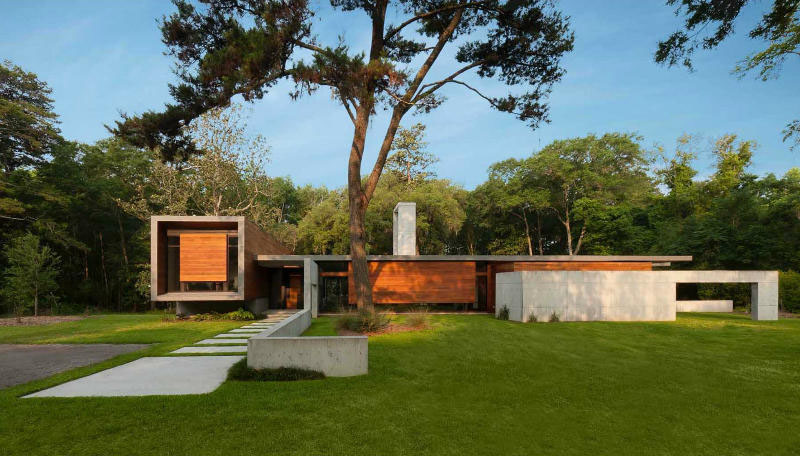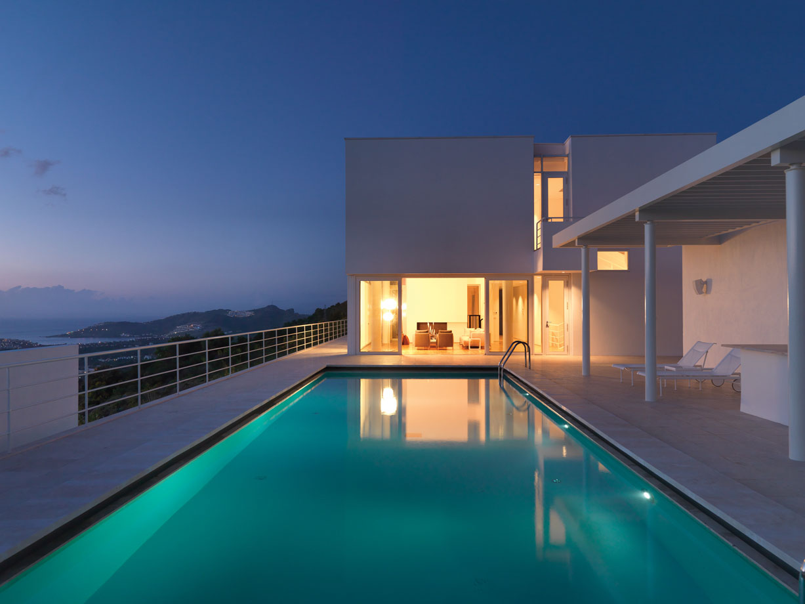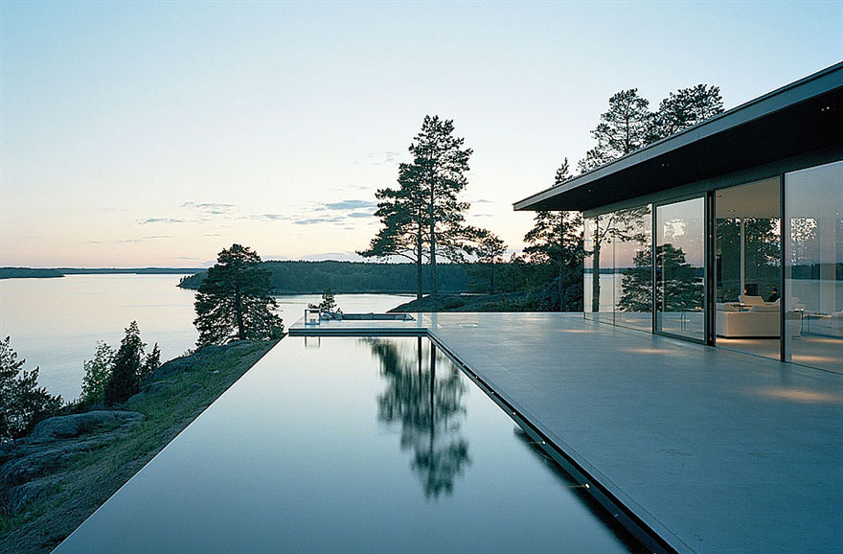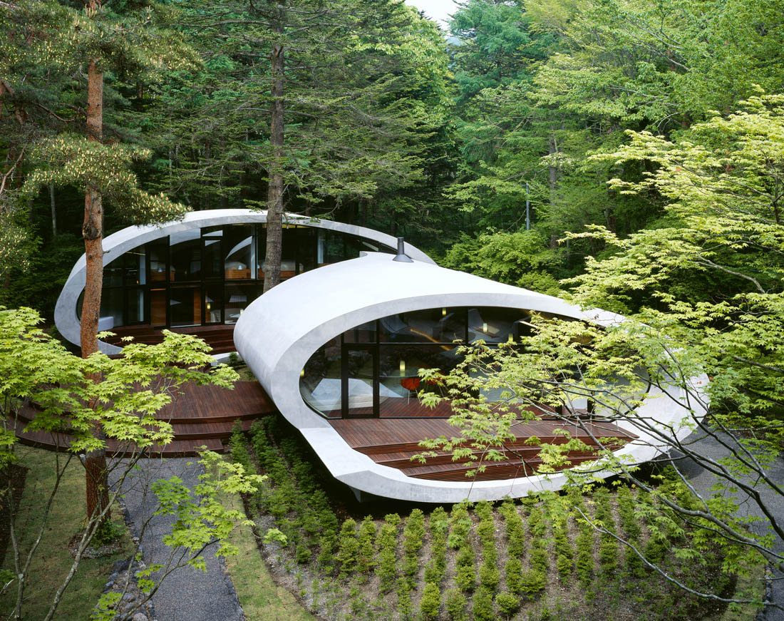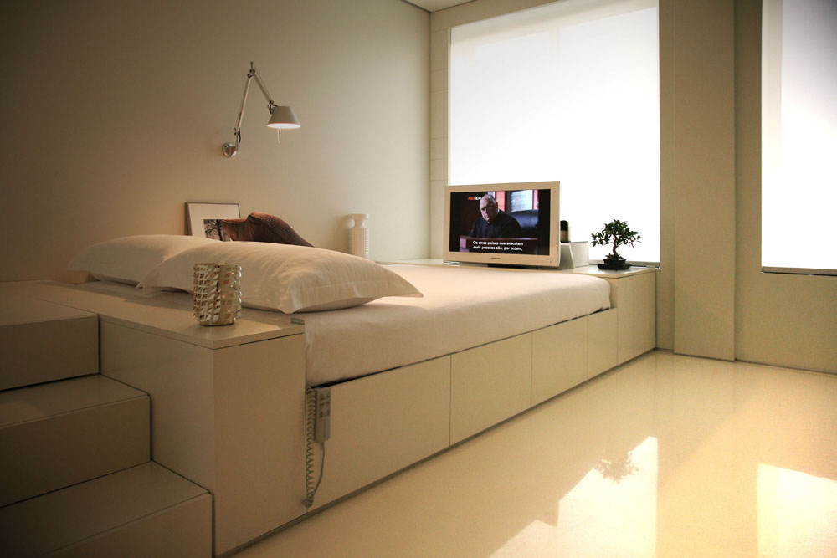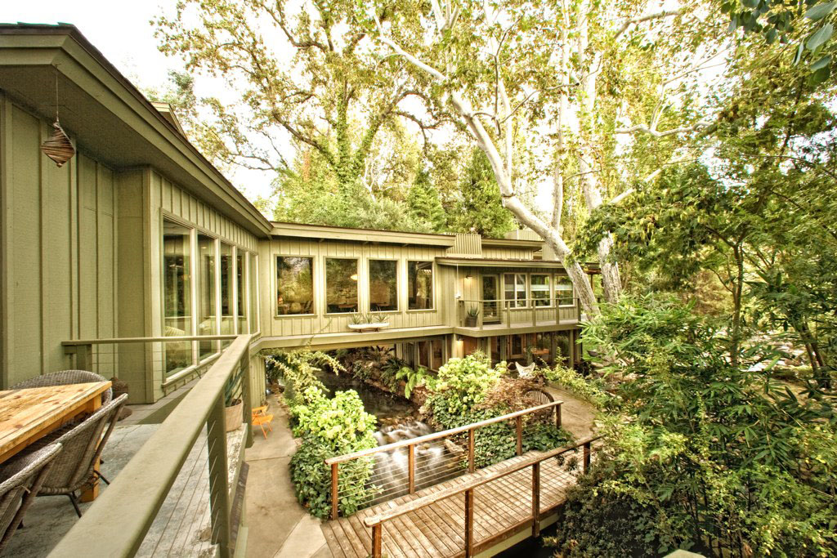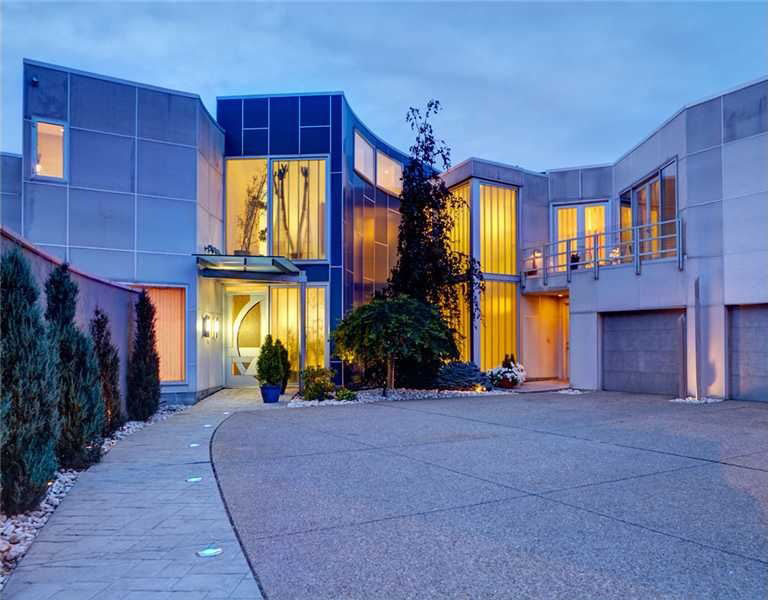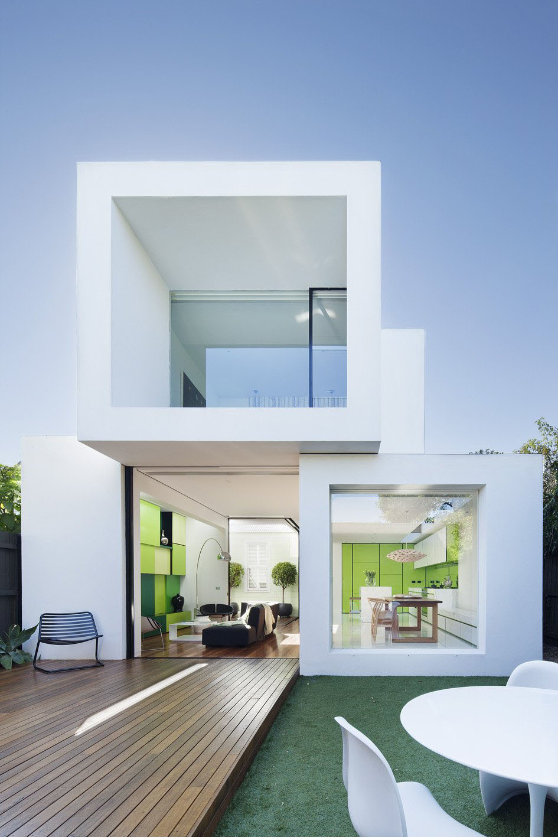Check out this really cool modern dream home by SBCH Architects. The architectural style has a midcentury feel to it. The house is constructed with glass, steel, stone and timber with sophisticated interior design.
Hillside Houses In Bodrum
Located just outside the village of Yalikavak on Bodrum Peninsula in Turkey, this residential project is sited on a dramatical hillside over looking Yalikavak Bay.
Designed by architect Richard Meier, the five houses each have 330 square meters (3,552 sq. ft.) plus another 40-square-meter (430 sq. ft.) guest house.
Modern Dream Lake House In Sweden
Villa Abborrkroken is located in the archipelago of Värmdö, in Stockholm County, Sweden. The 2,700 square-foot dream home designed by architect John Robert Nilsson is suspended on a rocky plateau 75 feet above the lake.
Concrete Shell Villa In The Forest
Shell House Villa is located in the Karuizawa region of Kitasaku, Nagano, Japan. Designed by architecture firm ARTechnic, the concrete villa with a large oval shell shaped structure is built in the middle of the forest.
The structure appears to float above the ground like a spacecraft, with trees growing around it, harmonizing the villa into the landscape.
Small Closet House With Flexible Spaces
The Closet House in Matosinhos, Portugal uses automation technology to transform a tiny 44 square meter (473 sq. ft.) space into a functional and livable home.
Kaweah Falls Vacation Home – A River Runs Through It
Tucked away at the base of the Sequoia National Park, Kaweah Falls House is a unique retreat in the Sierra Nevada mountain town of Three Rivers, California.
The house, which bridges a water flume, was designed by Frank Robert, a student of Frank Lloyd Wright’s. It is built on the spot where a fresh mountain flume meets the Kaweah River. A river literally runs through the house between the bedroom and the main living areas.
Exceptional Smart Home With Ergonomic Design
This contemporary smart home in the Mount Washington neighbourhood in Pittsburgh, Pennsylvania has a special ergonomic design which boasts exquisite finishes in Maple Hardwoods, Marble, Granite, Glass, Brushed Aluminum & Steel. All three floors of the 12,000 square foot house have access to elevator.
House Extension Links Minimalist White Cubes With Victorian Façade
Entering the green front door of this Victorian villa “Shakin Stevens House” in Melbourne, Australia feels likes stepping through time and space. This creative house extension designed by Matt Gibson Architecture is a true work of art. Three minimalist cubes are built behind the existing Victorian house. The green interior matches with the green front door, providing continuity to the space.
- « Previous Page
- 1
- …
- 37
- 38
- 39
- 40
- 41
- …
- 49
- Next Page »
