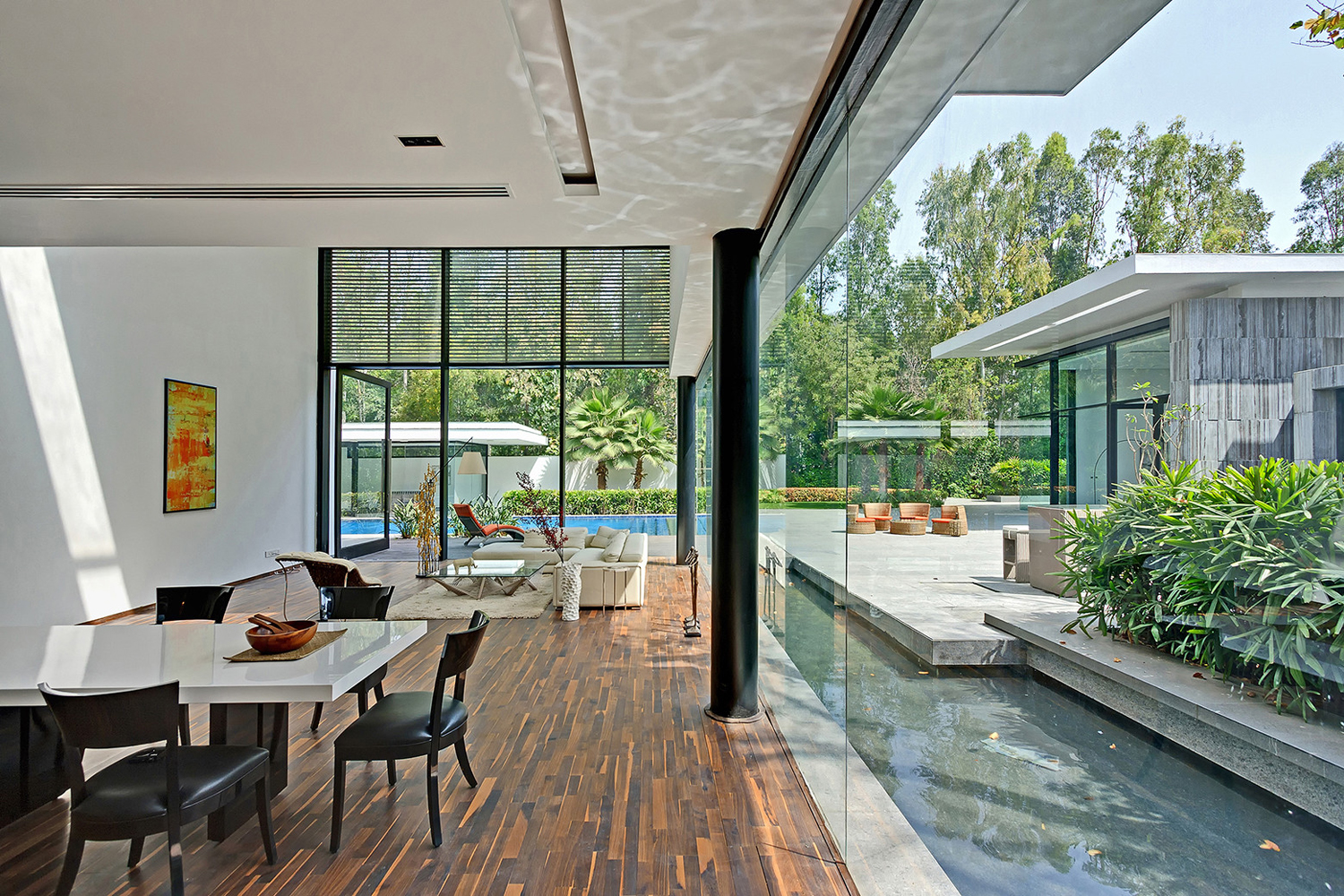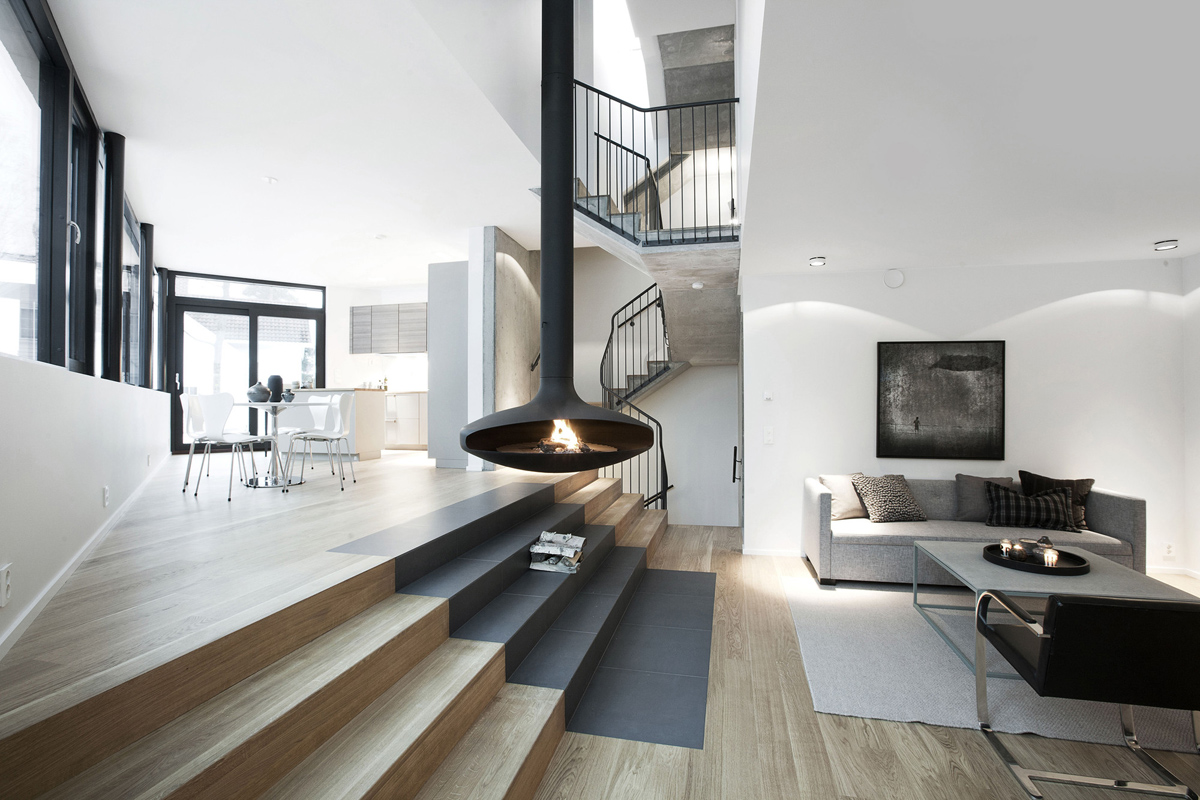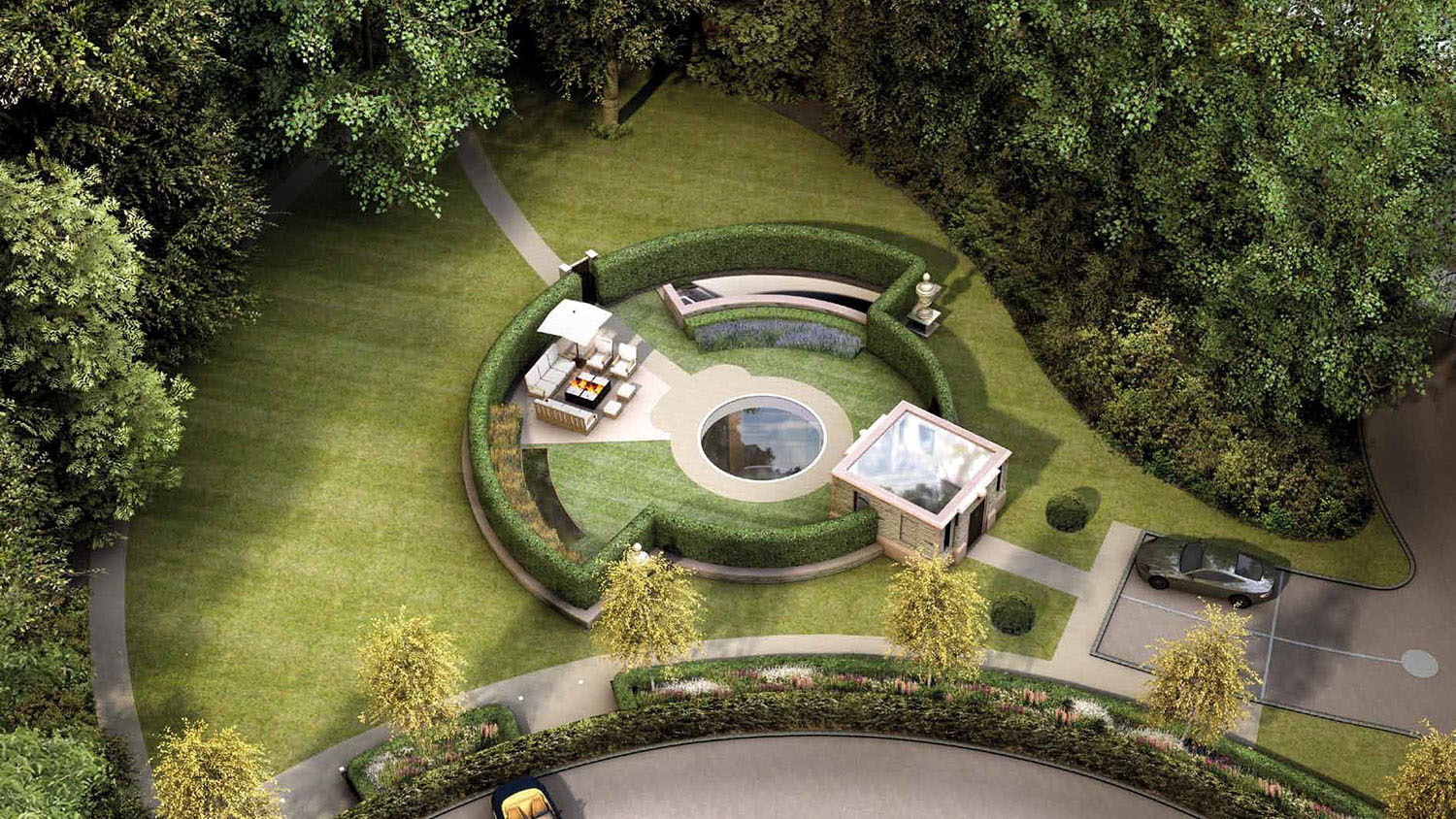 Huntsmere and NC Homes created an eco-friendly concept home where the entire living space is built underground. The above ground beautifully landscaped privet garden has a laurel hedge enclosure which connects to the main entrance of the house.
Huntsmere and NC Homes created an eco-friendly concept home where the entire living space is built underground. The above ground beautifully landscaped privet garden has a laurel hedge enclosure which connects to the main entrance of the house.
New Delhi Custom Home In A Lush Setting With Spacious Courtyard
Minimalist Vertical House By Muji: The Ultimate Prefab-Pack Home Kit
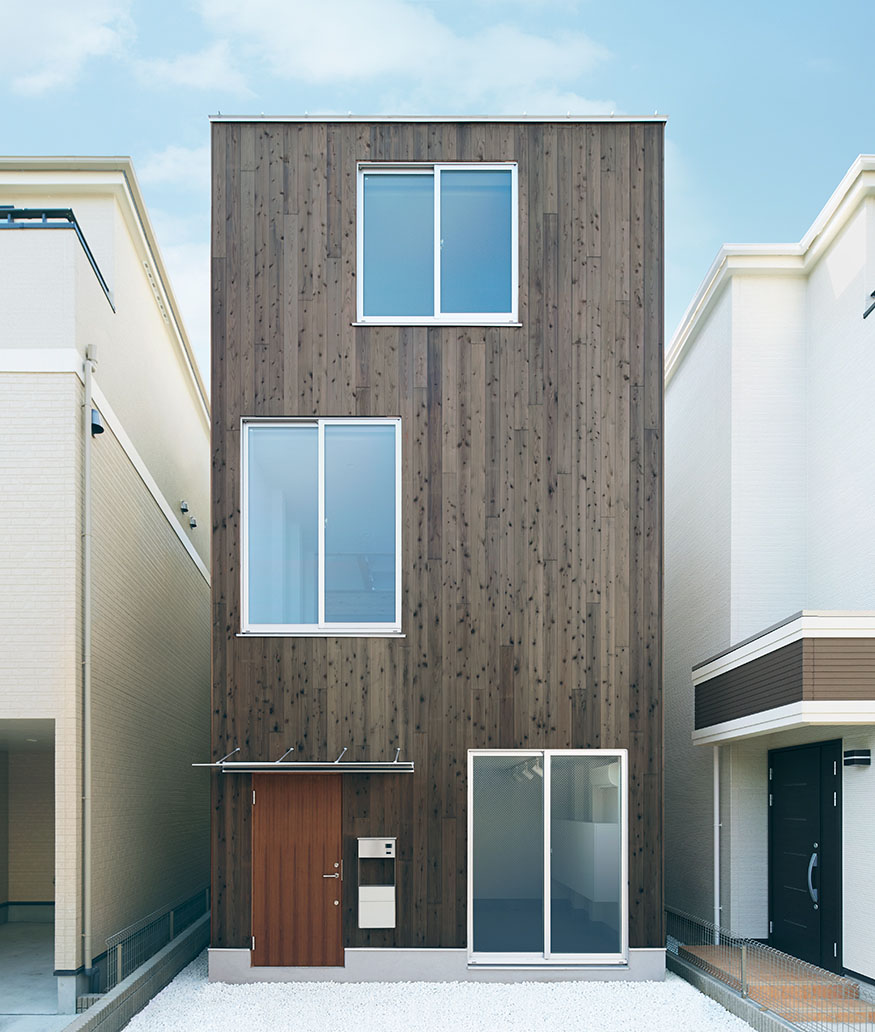 Japanese consumer goods retail company Muji has gone from selling household products and furniture to selling the entire house in a prefabricated-pack. The good news is that you don’t have to assemble it yourself like a DIY IKEA furniture. The company will install it for you if you live in Japan.
Japanese consumer goods retail company Muji has gone from selling household products and furniture to selling the entire house in a prefabricated-pack. The good news is that you don’t have to assemble it yourself like a DIY IKEA furniture. The company will install it for you if you live in Japan.
Modern Cube House In Israel Offers The Ultimate In Refined Luxury
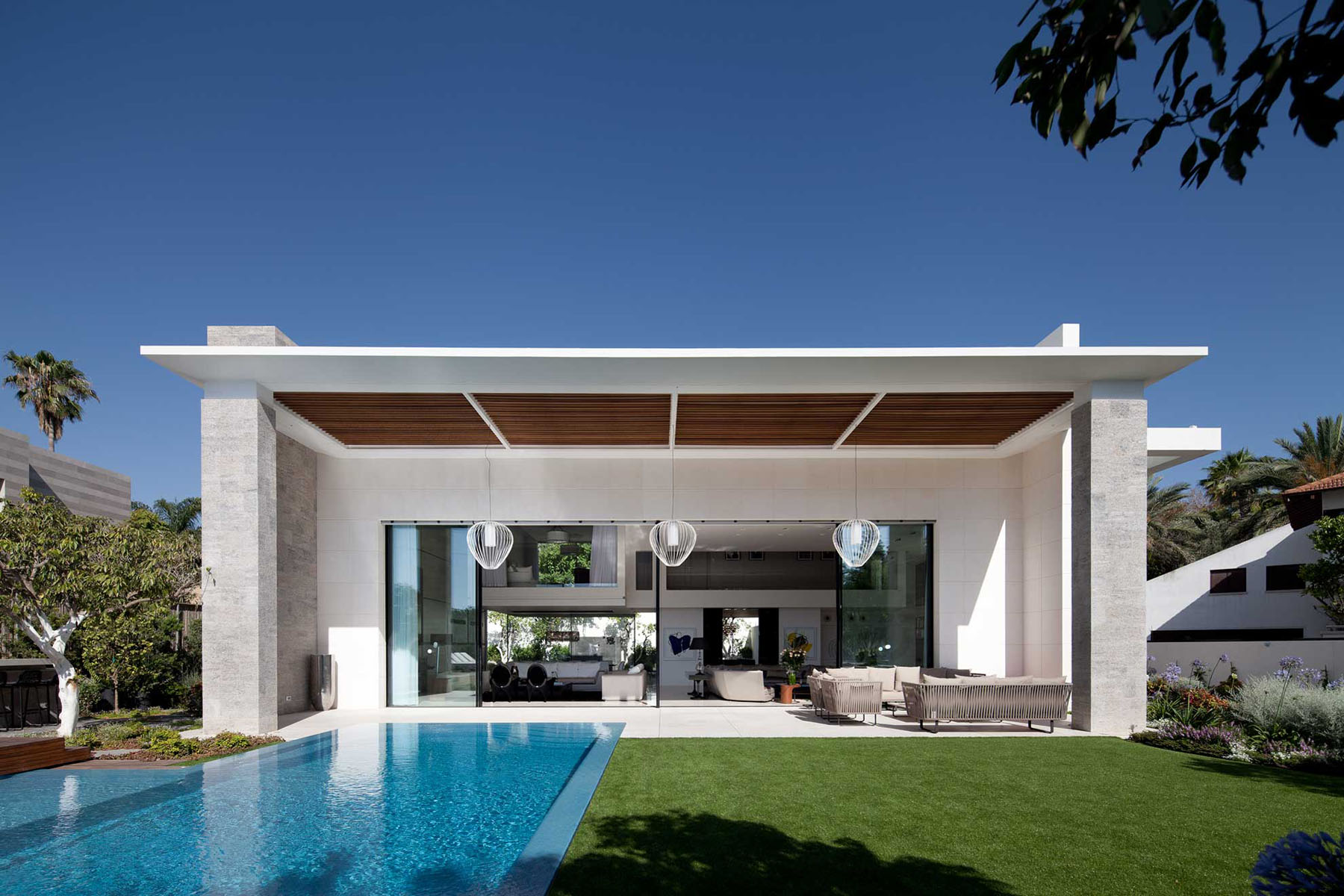 Architectural firm Yulie Wollman designed this impressive modern house in Herzliya, Israel. Massive panoramic windows and open floor plan create a minimalist luxury that connect the indoor and outdoor spaces.
Architectural firm Yulie Wollman designed this impressive modern house in Herzliya, Israel. Massive panoramic windows and open floor plan create a minimalist luxury that connect the indoor and outdoor spaces.
Urban Sanctuary With Zen-Like Simplicity
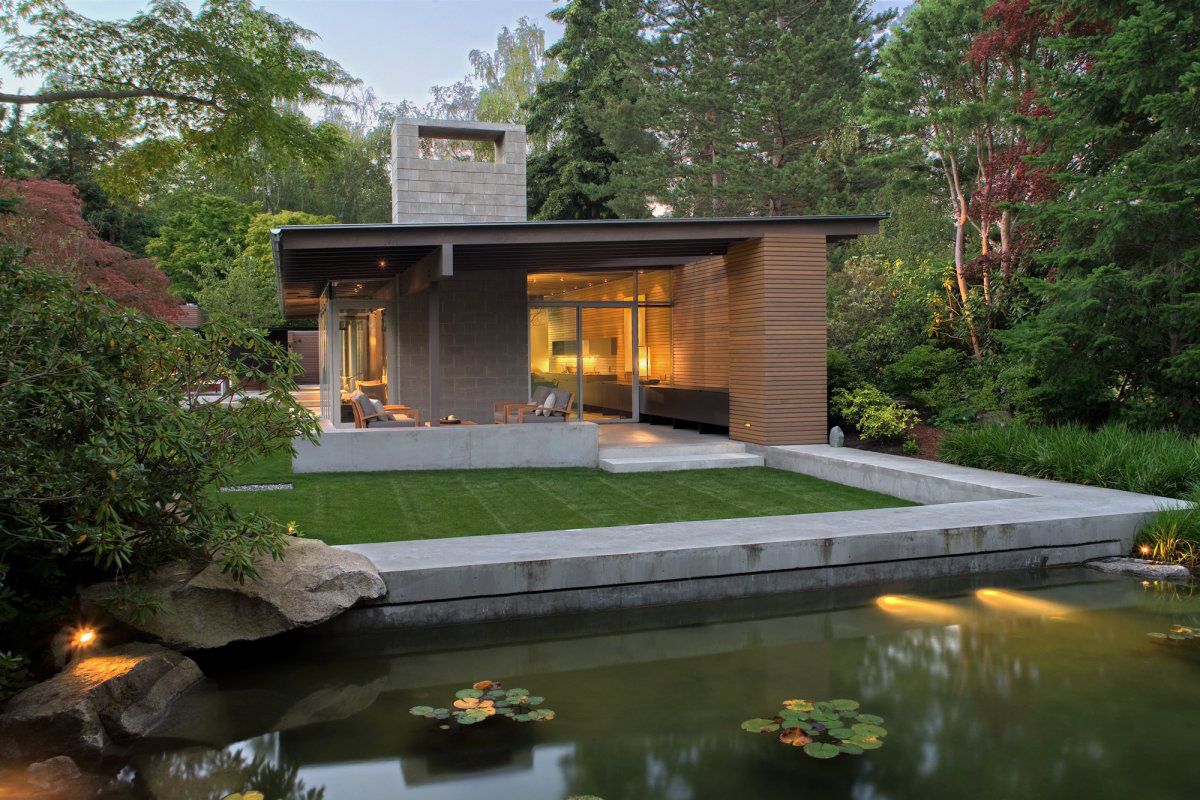 Suyama Peterson Deguchi architects designed this Urban Cabin in Medina, Washington for a retired couple who wanted to simplified their lives. The site is surrounded by trees and the concept was inspired by a picnic shelter in a forest.
Suyama Peterson Deguchi architects designed this Urban Cabin in Medina, Washington for a retired couple who wanted to simplified their lives. The site is surrounded by trees and the concept was inspired by a picnic shelter in a forest.
Modern T-Shaped House In South Korea
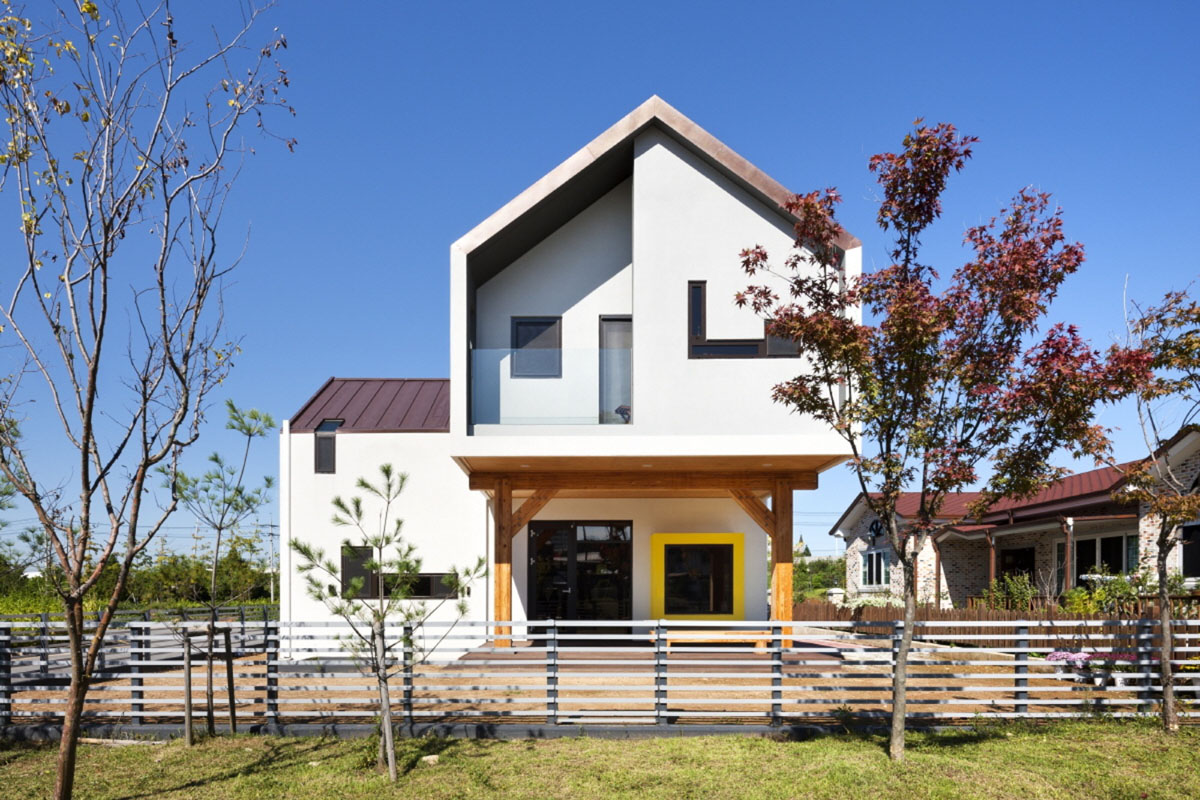 Located in the province of Jeollabuk-do, South Korea, this modern house with open spacious floor plan was designed by KDDH architects for a young family.
Located in the province of Jeollabuk-do, South Korea, this modern house with open spacious floor plan was designed by KDDH architects for a young family.
Award-Winning Housing Project In Oslo Organized Around A Common Yard
Secluded Urban Residence In Vancouver With A Laneway House
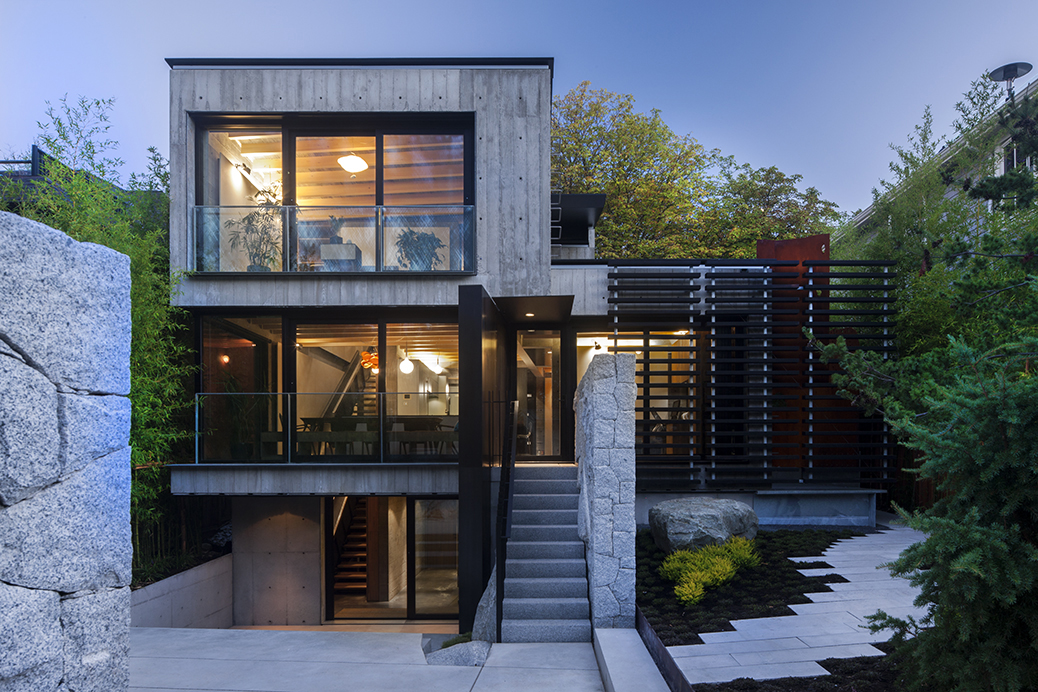 Cloister House is a modern family home on a hilltop site in Vancouver, British Columbia, Canada designed by Measured Architect Inc.. An extension at the back includes a small laneway house with dwelling unit and one car garage.
Cloister House is a modern family home on a hilltop site in Vancouver, British Columbia, Canada designed by Measured Architect Inc.. An extension at the back includes a small laneway house with dwelling unit and one car garage.
- « Previous Page
- 1
- …
- 29
- 30
- 31
- 32
- 33
- …
- 49
- Next Page »
