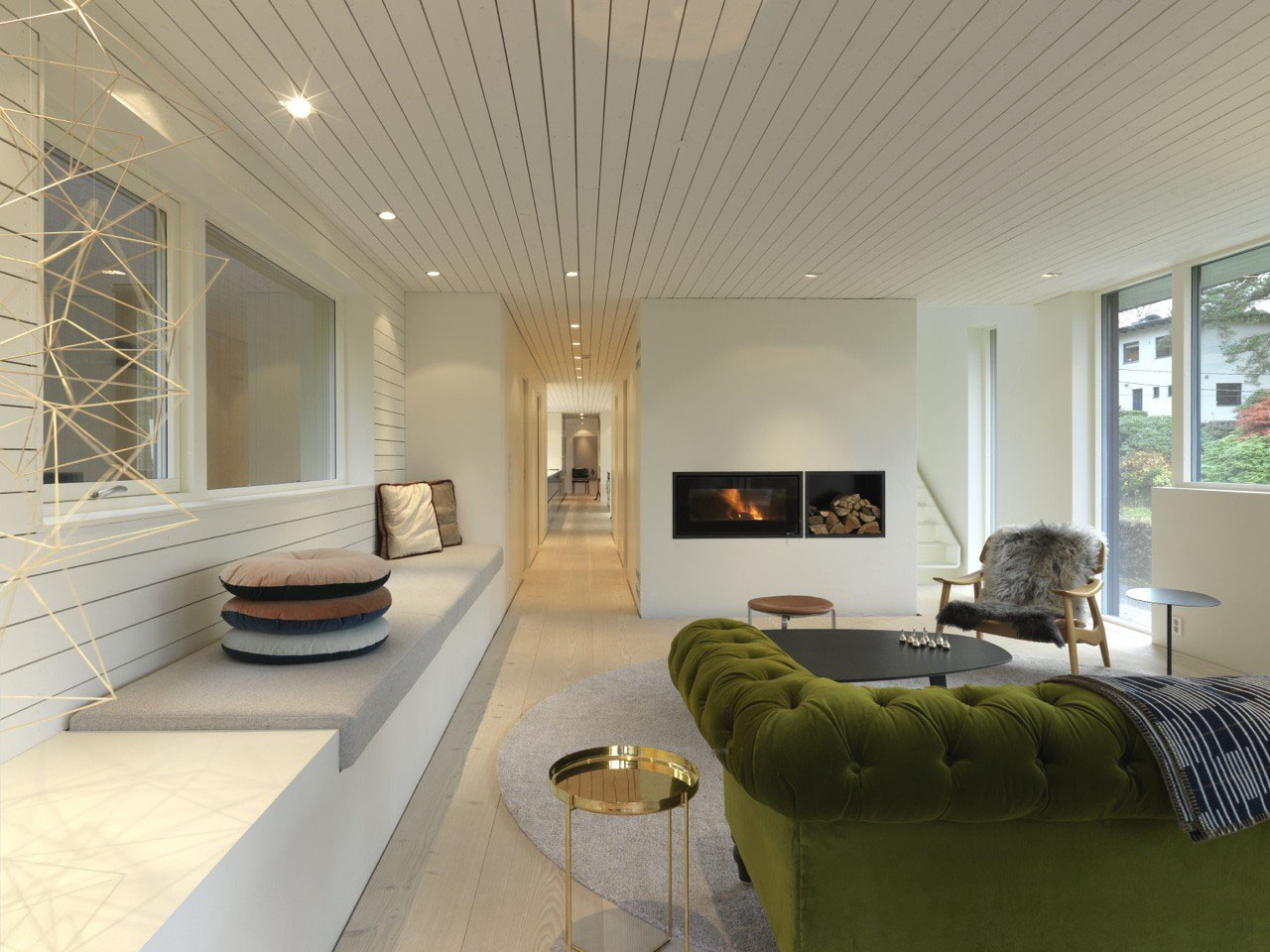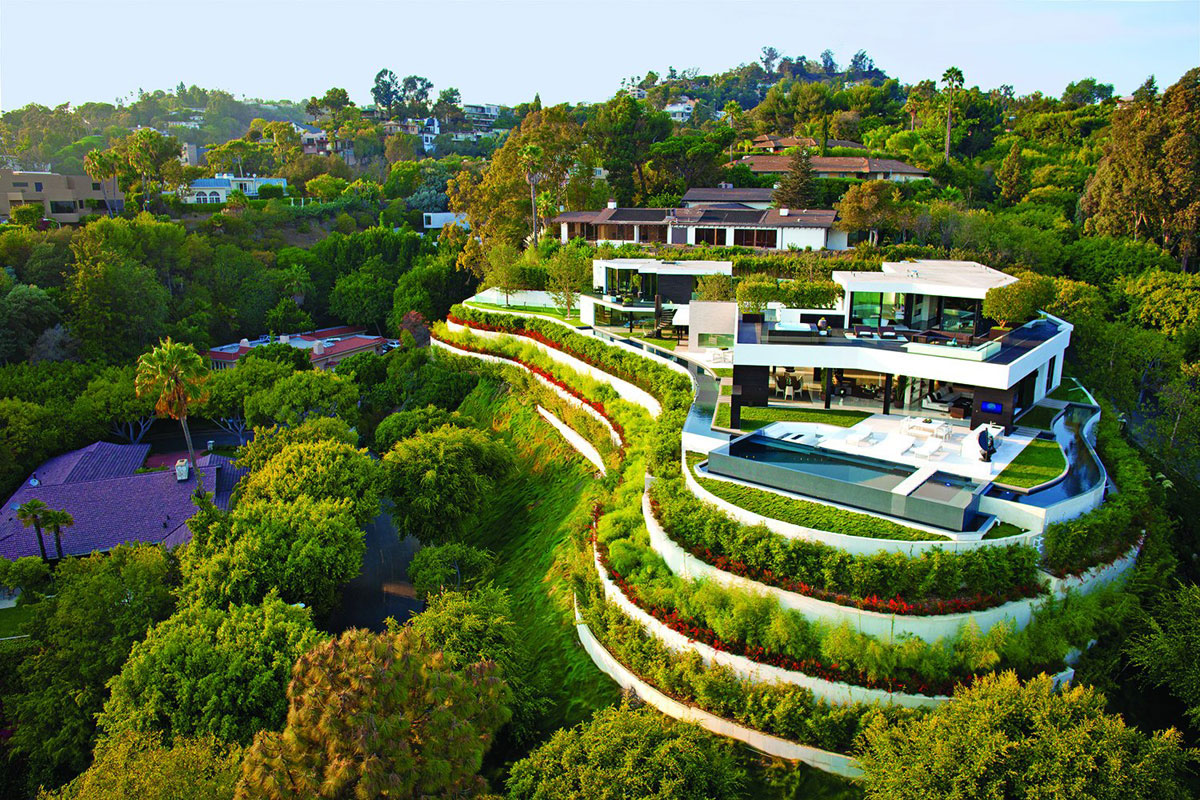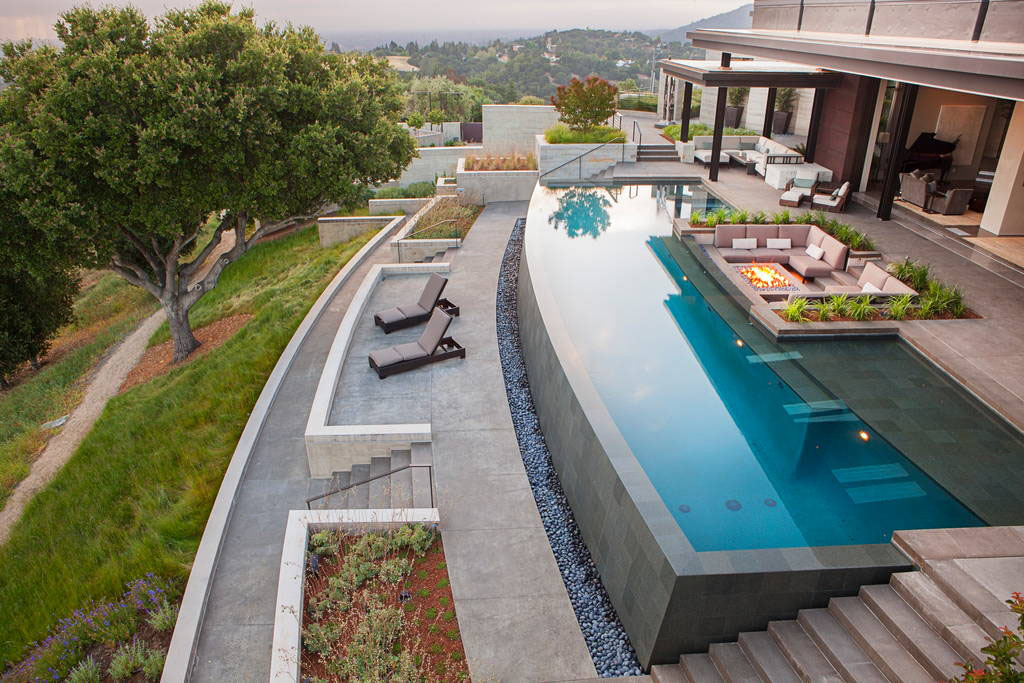 This contemporary masterpiece on an 11 acre estate in Los Altos Hills, California enjoys 270 degree views from San Francisco and across the bay to all of Silicon Valley.
This contemporary masterpiece on an 11 acre estate in Los Altos Hills, California enjoys 270 degree views from San Francisco and across the bay to all of Silicon Valley.
Modern Suburban Villa In Norway
Set among a group of modern villas in Tveiterås Garden City, south of Bergen, Norway, this modern family home designed by Saunders Architecture is composed of three wood-clad elements, one vertical, two horizontal.
Modern Oceanview Residence In Bodrum With A Simple Elegant Mediterranean Twist
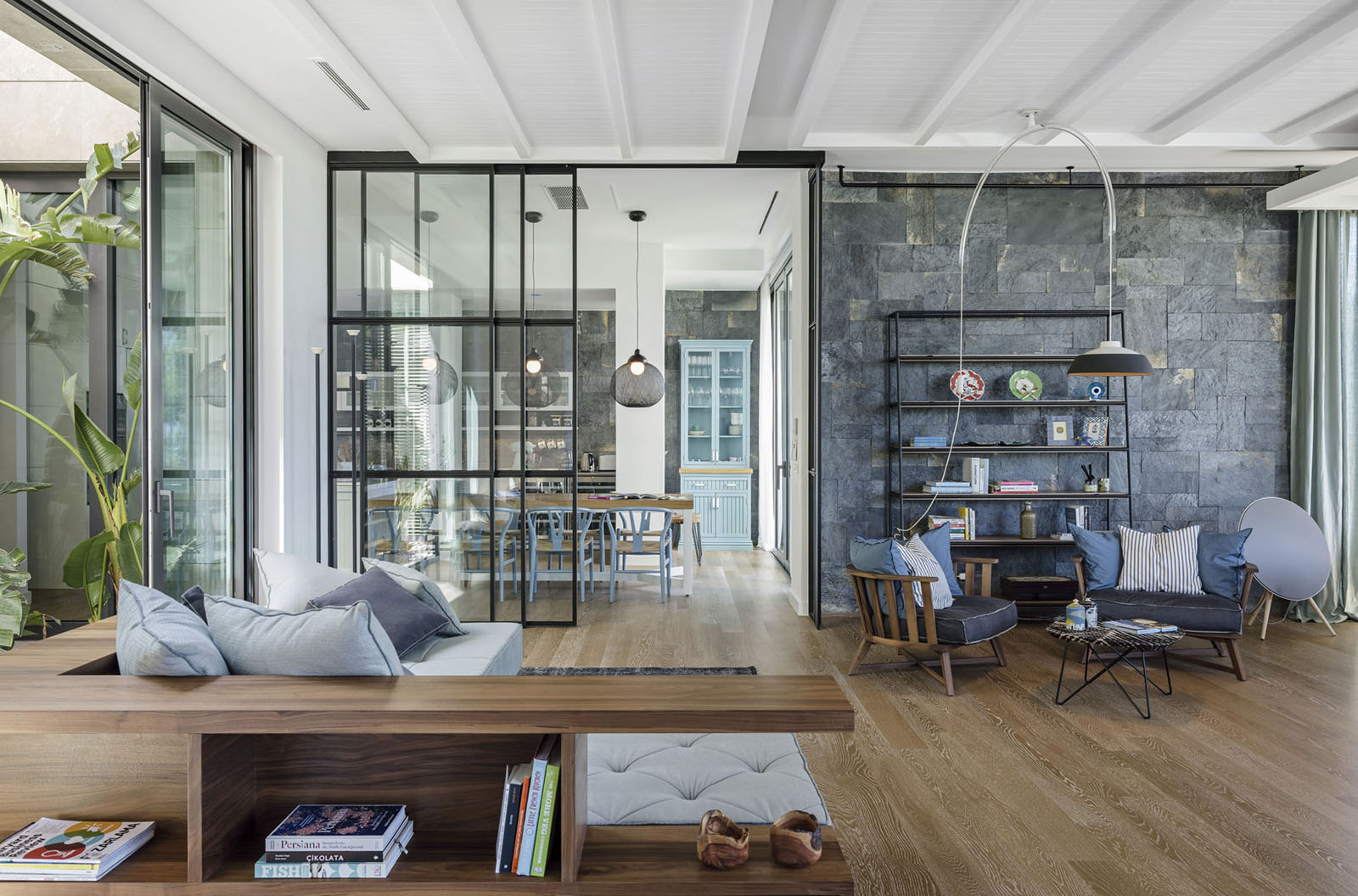 Architecture studio Ofist designed a sophisticated yet comfortable home located within the Mandarin Oriental Residences in Golkoy, Bodrum, Turkey that respects its cultural and geographical surroundings.
Architecture studio Ofist designed a sophisticated yet comfortable home located within the Mandarin Oriental Residences in Golkoy, Bodrum, Turkey that respects its cultural and geographical surroundings.
Secluded Waterfront Retreat In The Pacific Northwest
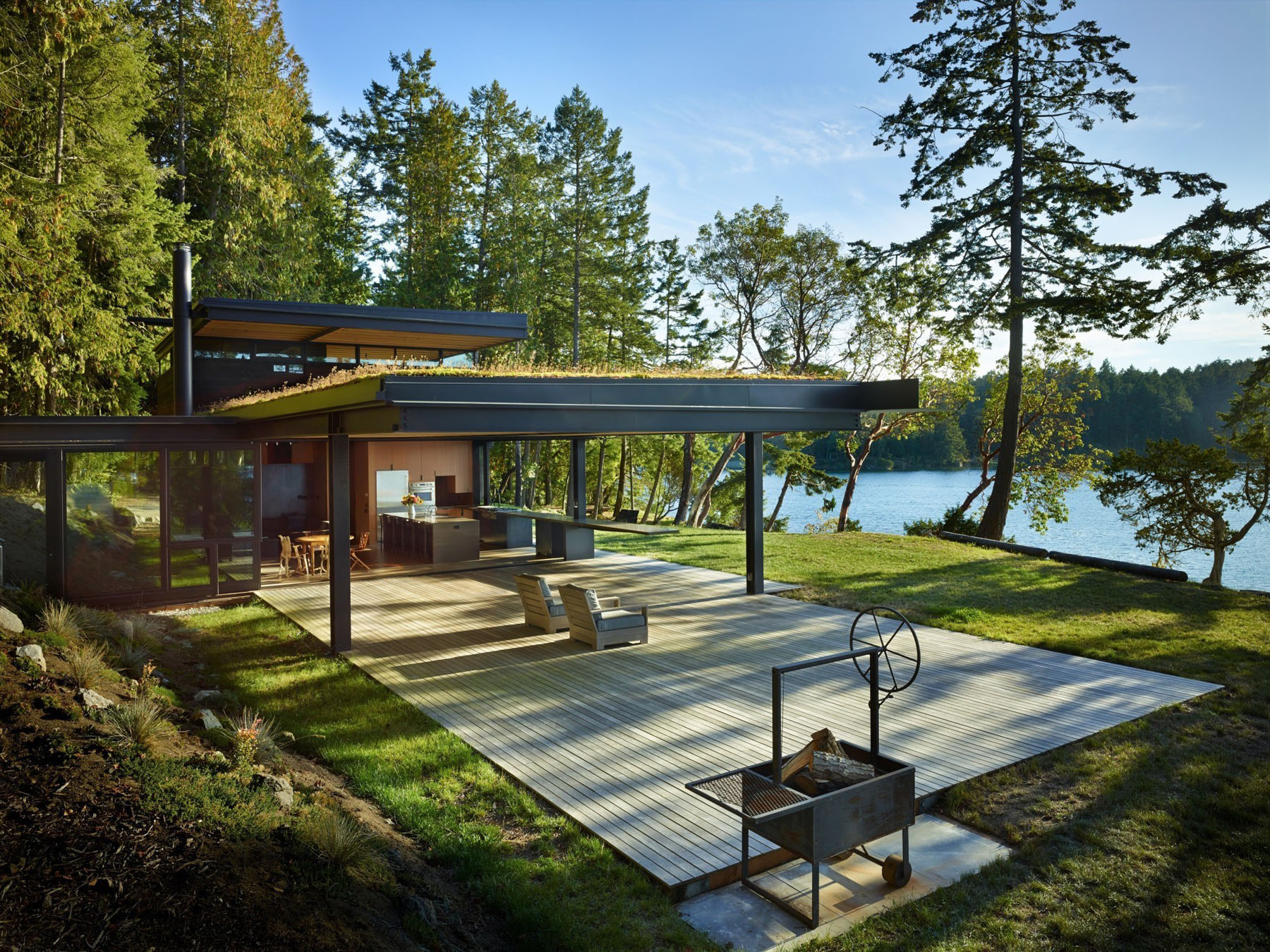 Situated on a dense, wooded shoreline site on San Juan Islands, Washington, this waterfront house designed by Olson Kundig Architects blends into its surroundings.
Situated on a dense, wooded shoreline site on San Juan Islands, Washington, this waterfront house designed by Olson Kundig Architects blends into its surroundings.
Former Workshop In The Netherlands Converted Into Contemporary Loft
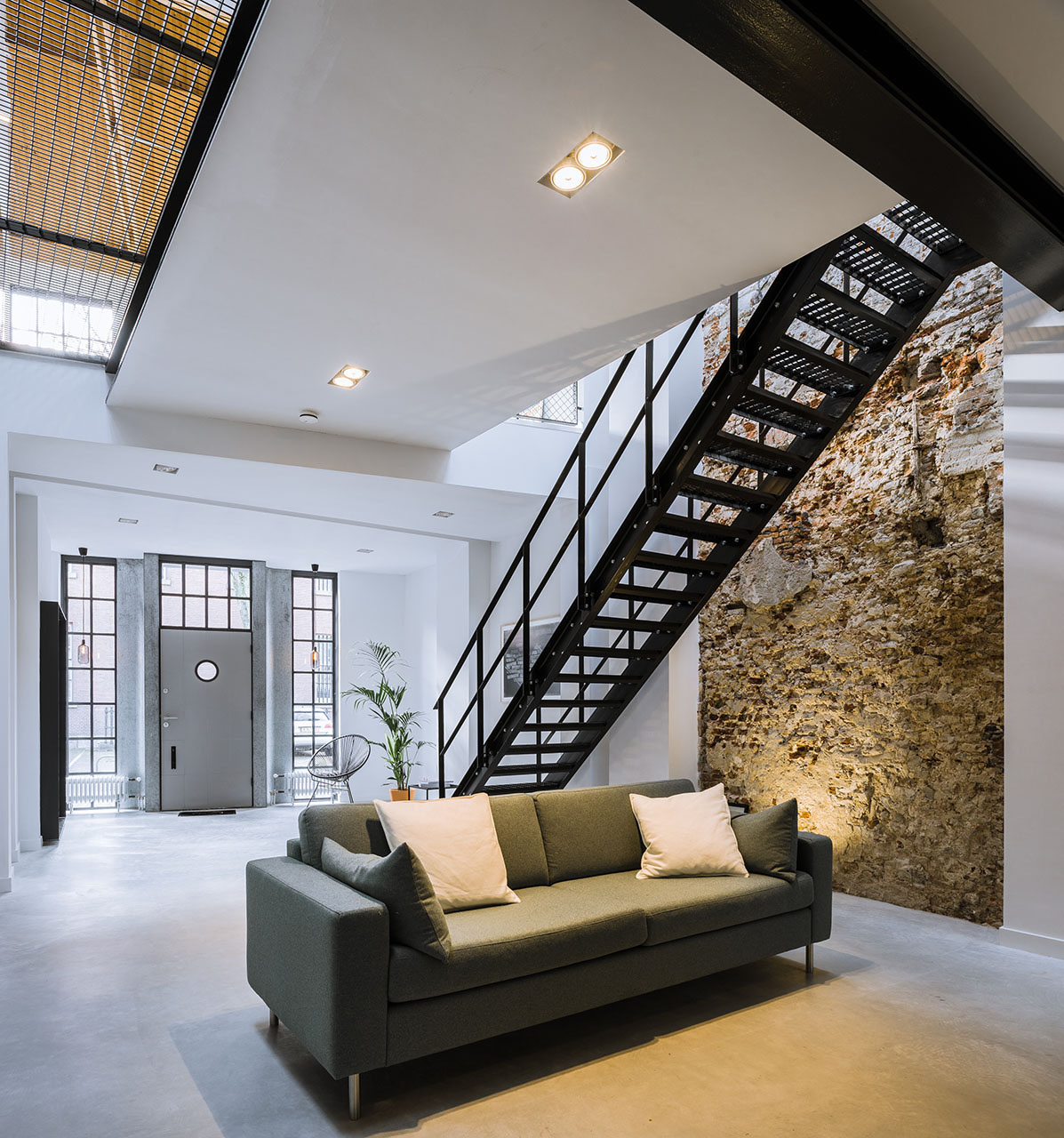 Located at the centre of ‘s-Hertogenbosch in The Netherlands, a former office and workshop was completely renovated and converted into an elegant contemporary loft by EVA architecten.
Located at the centre of ‘s-Hertogenbosch in The Netherlands, a former office and workshop was completely renovated and converted into an elegant contemporary loft by EVA architecten.
Modern Hillside Coastal Home In Spain With Magnificent Ocean View
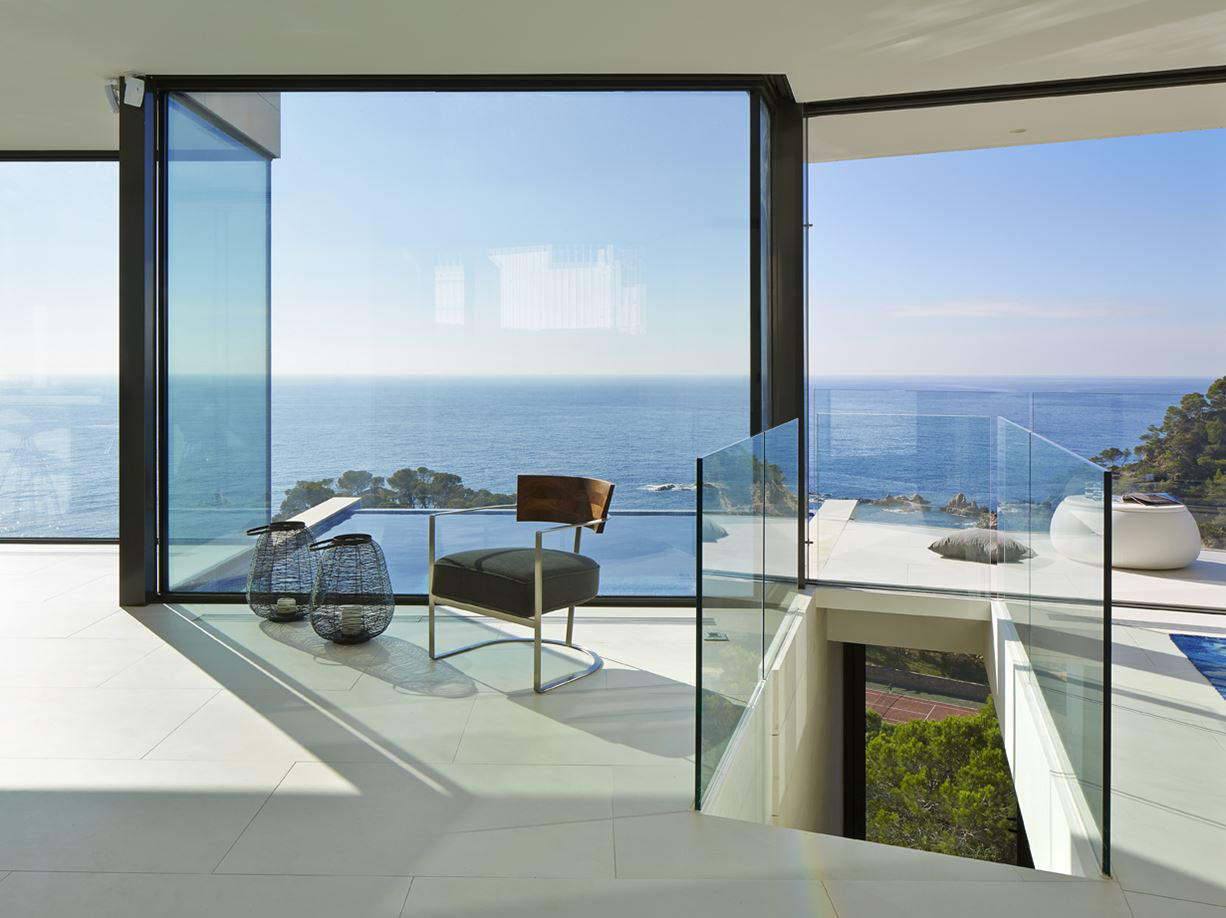 This secluded modern house in Cala Canyet, which is situated between a coastal road linking Sant Feliu de Guíxols and Tossa de Mar near the small town of Santa Cristina d’Aro, Spain was designed by Anna Podio Arquitectura.
This secluded modern house in Cala Canyet, which is situated between a coastal road linking Sant Feliu de Guíxols and Tossa de Mar near the small town of Santa Cristina d’Aro, Spain was designed by Anna Podio Arquitectura.
World-Class Beverly Hills Contemporary Luxury Home With Dramatic Views
Former 19th Century Industrial Warehouse Converted Into Modern Residence
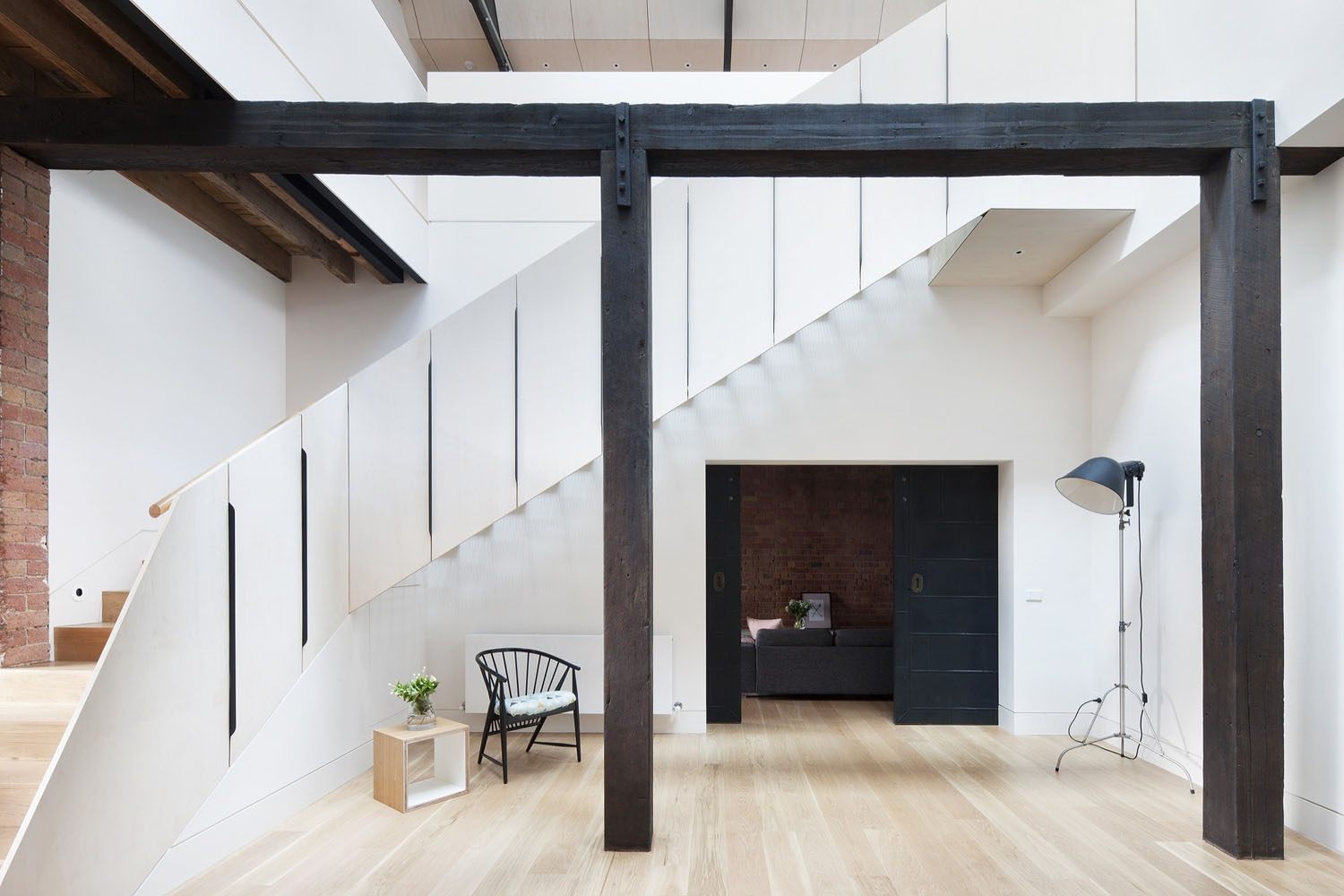 Andrew Simpson Architects transformed a late 19th century industrial warehouse building in Fitzroy, Melbourne, Australia into a modern extended family dwelling.
Andrew Simpson Architects transformed a late 19th century industrial warehouse building in Fitzroy, Melbourne, Australia into a modern extended family dwelling.
- « Previous Page
- 1
- …
- 26
- 27
- 28
- 29
- 30
- …
- 49
- Next Page »
