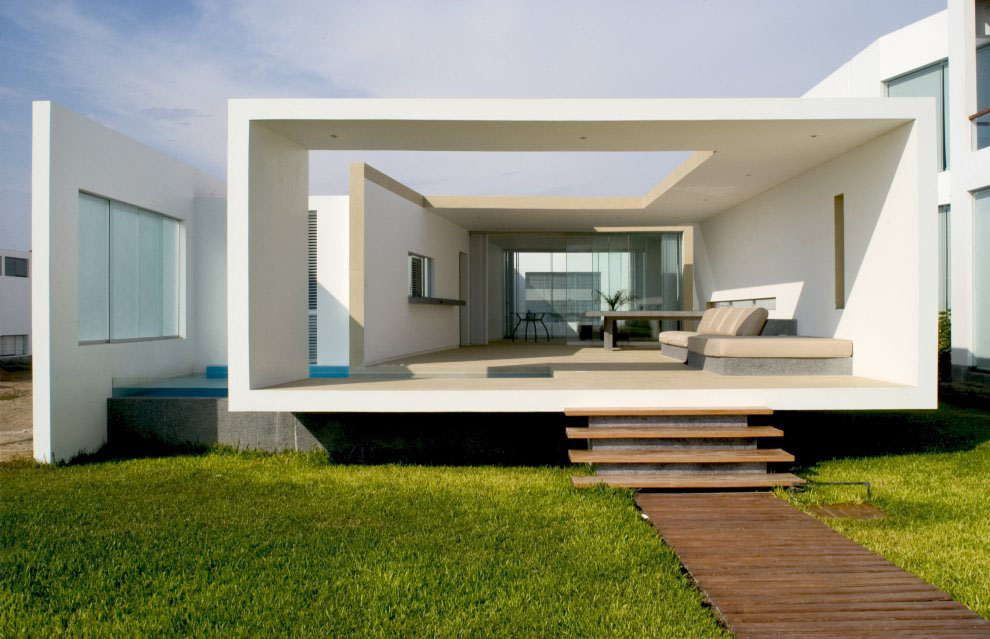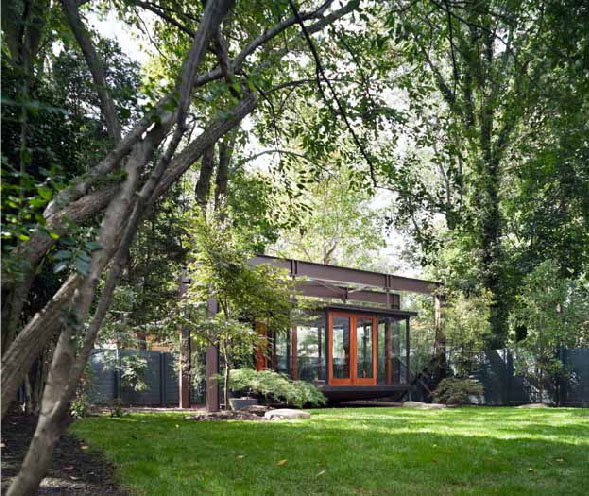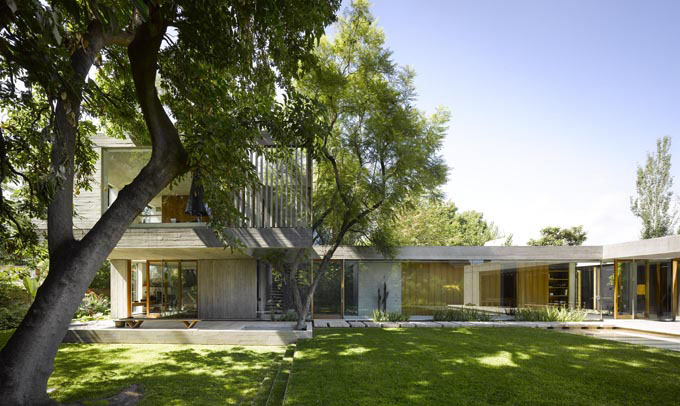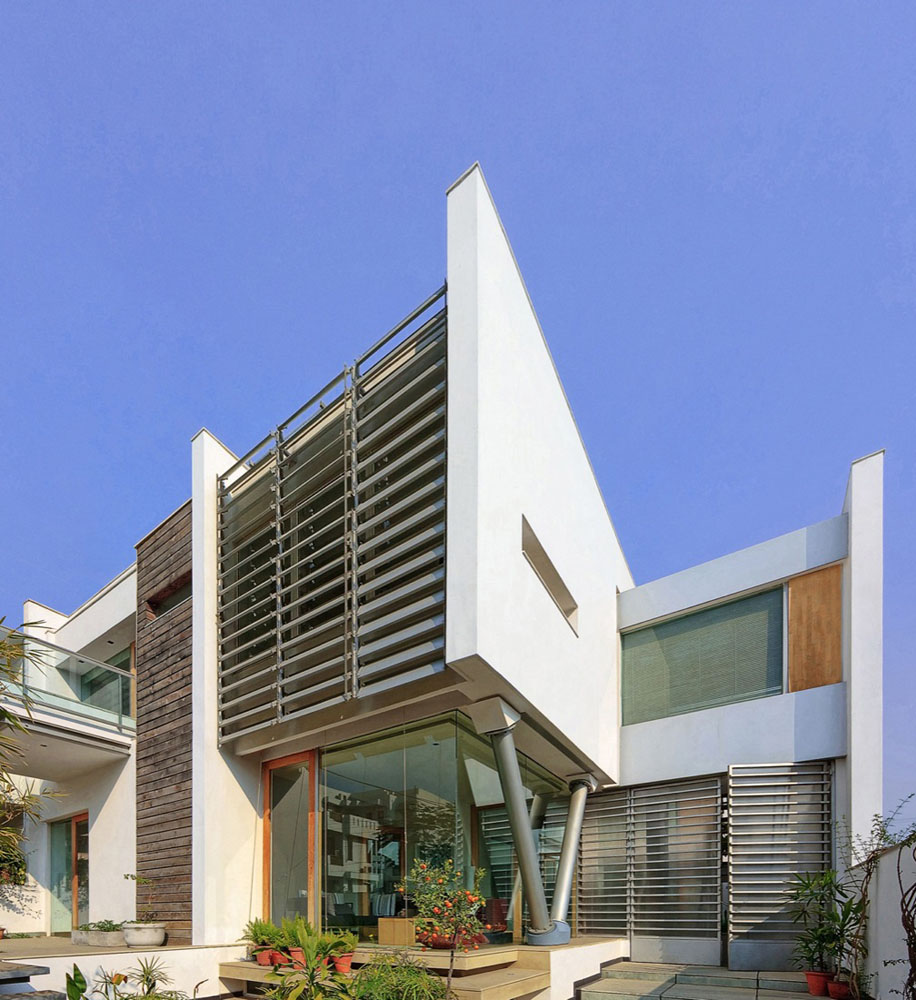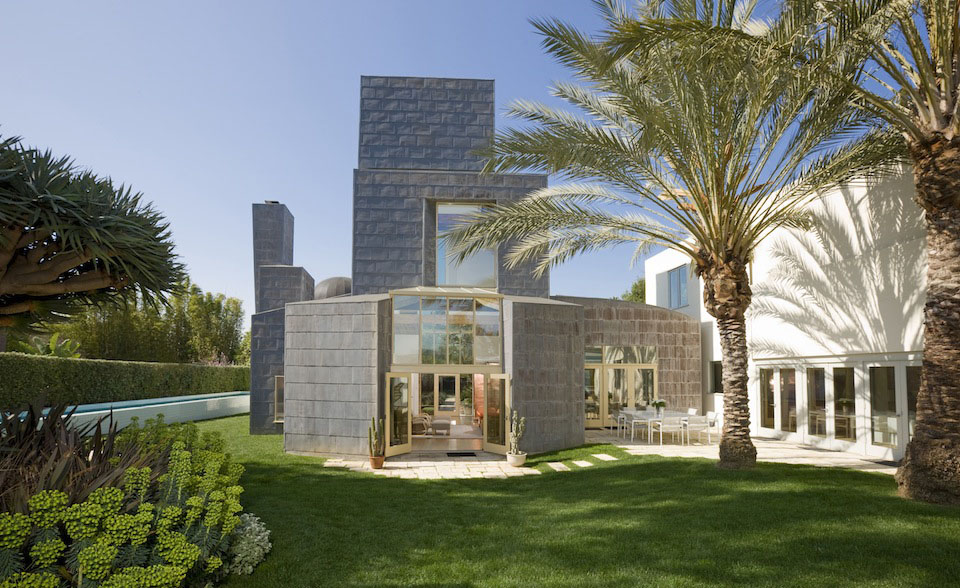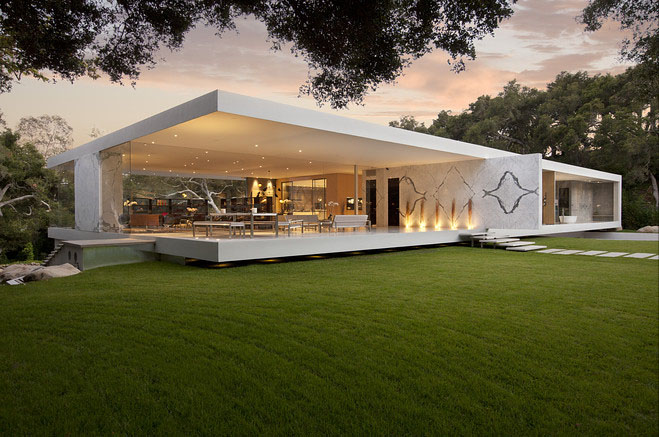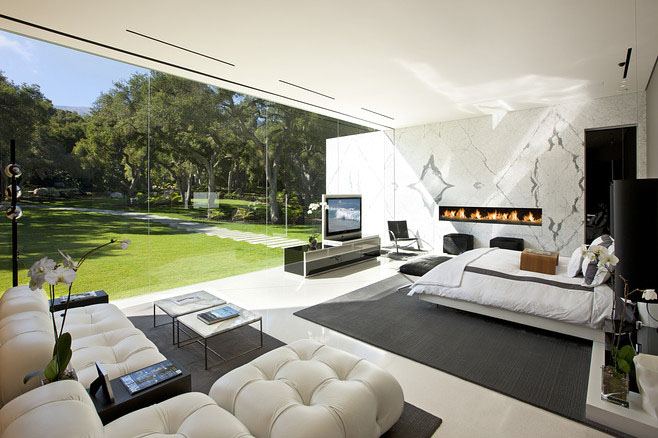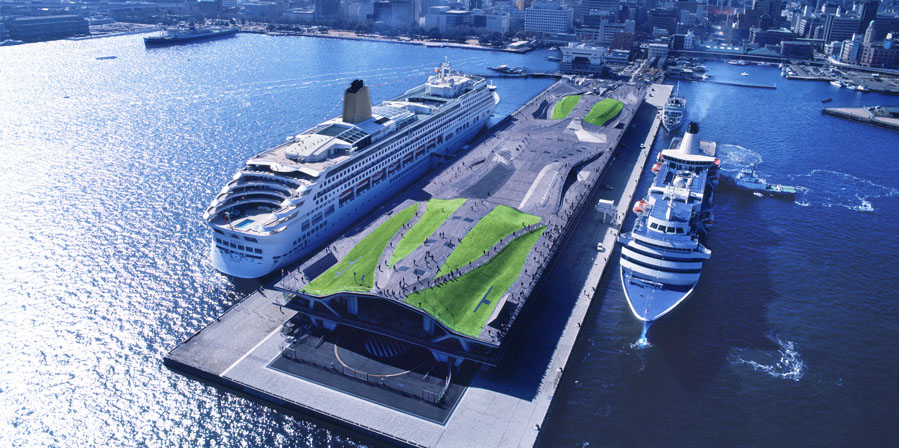Located in Las Arenas about 100km south of Lima, Peru on the desert coast, this modern beach house designed by Artadi Arquitectos is suspended over the lawn like a floating container box. The indoor living area is connected with the terrace-swimming pool, the beach, and the horizon.
Tea House And Meditation Space In Backyard
Architect David Jameson imagined a Japanese lantern floating in the landscape. The result was this elevated structure in a suburban backyard which serves as a tea house, meditation space, and a musical recital room for the family.
Timeless Modernist House In Buenos Aires
The “L House” in Buenos Aires, Argentina designed by architects Mathias Klotz and Egdar Minond is a modernist concrete house that is simple yet timeless. The indoor living space connects with the outside with the use of wood, glass, steel, concrete and limestone. Everything comes together with understated modernist elegance.
Modernist House In India: A Fusion Of Traditional And Modern Architecture
This modernist house in Gurgaon, Haryana, India designed by DADA & Partners is a fusion between traditional and modern architecture. The house was designed around a courtyard which forms the centre of the house. The steel and timber staircase is the focus of the house as you enter the double-height front door. The V-shaped support columns add another feature to the modernist architecture.
Frank Gehry’s Schnabel House Updated
The Schnabel House in Brentwood, California — built in 1989 and designed by world renowned architect Frank Gehry, whose works include the Guggenheim Museum in Bilbao — recently had a major renovation to bring it forward to the 21st century.
Architect Steve Hermann’s Glass Pavilion
Los Angeles-based architect Steve Hermann is selling his “opus” — The Glass Pavilion. This contemporary 13,875-square-foot home in Montecito, California, which sits on three-and-a-half acres of land, features walls of glass, and has five bedrooms, five-and-a-half bathrooms, a kitchen with a wine room and an art gallery that displays the architect’s vintage car collection. The home is listed for US$35 million.
Architecture Without Exteriors In Yokohama
The Yokohama International Port Terminal in Japan is a new kind of contemporary architecture that turns against the form of buildings as representation of iconic architecture. The design team at Foreign Office Architects created the cruise ship terminal as an extension of the pier ground. The fluid and uninterrupted lines are folded like an origami into an unique structural system that allows its boarding level to seamlessly connect to the city’s underground level. It is also especially adequate in coping with the lateral forces generated by the seismic movements known to affect the Japanese topography.
- « Previous Page
- 1
- …
- 13
- 14
- 15
