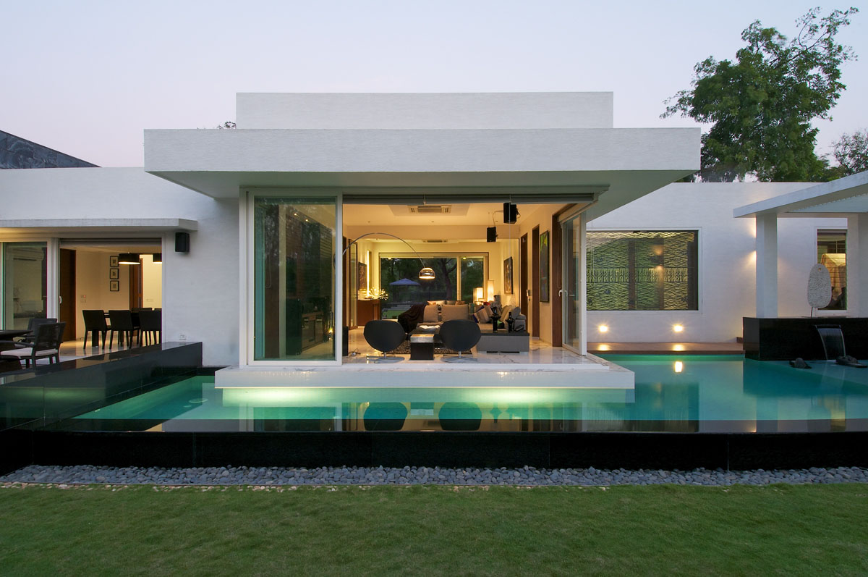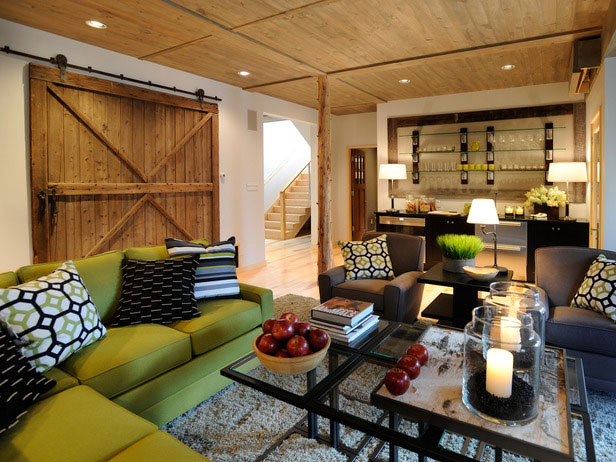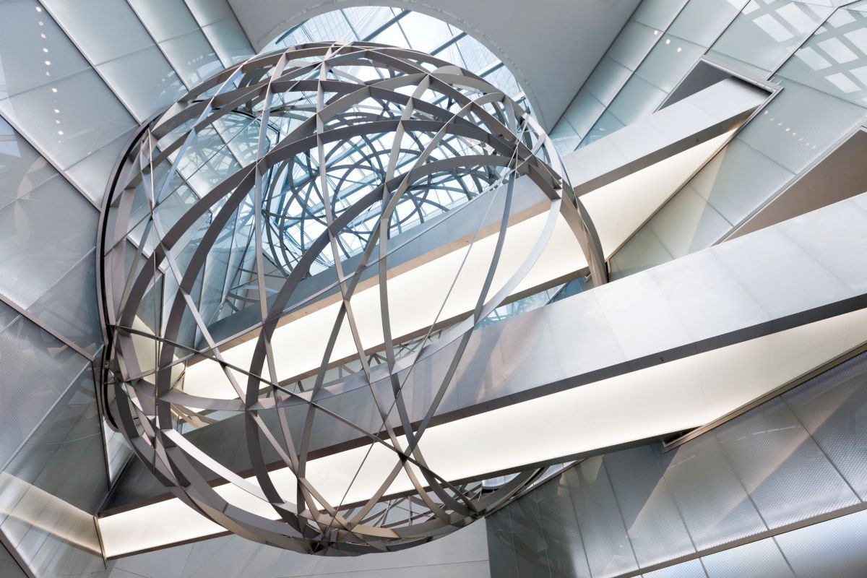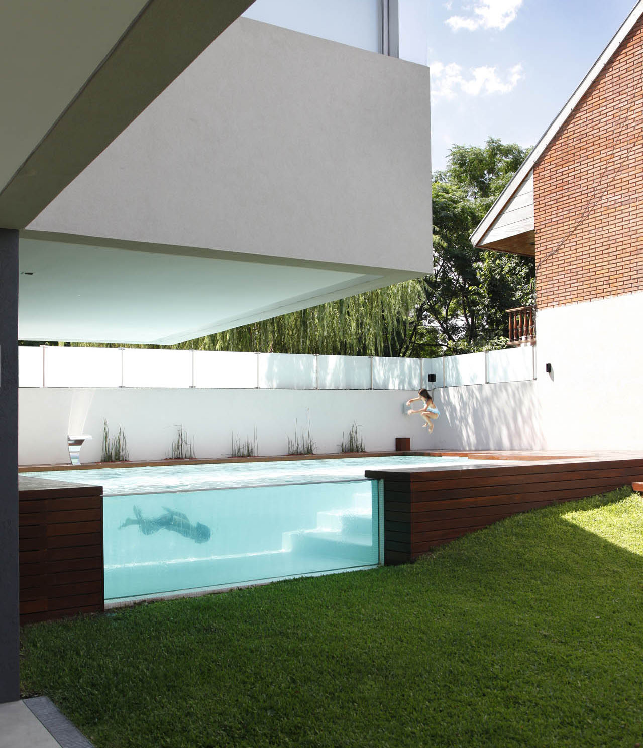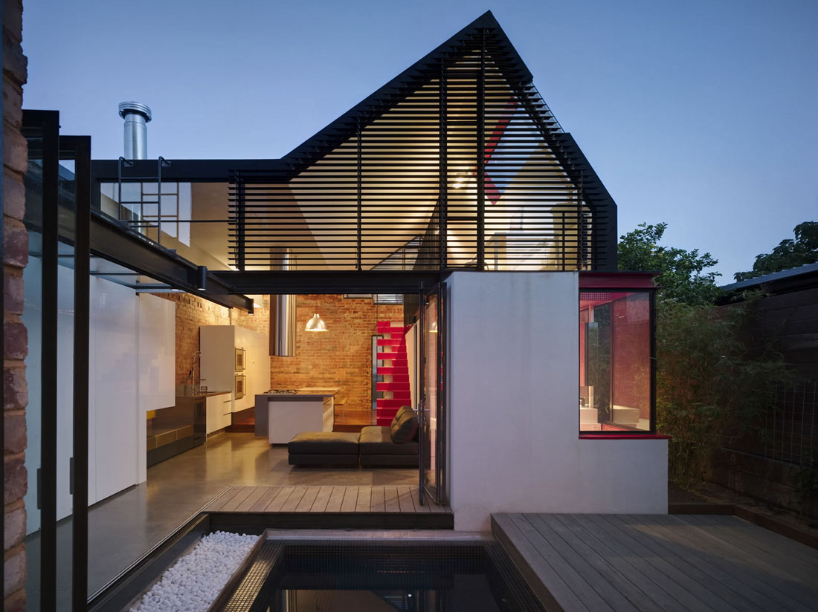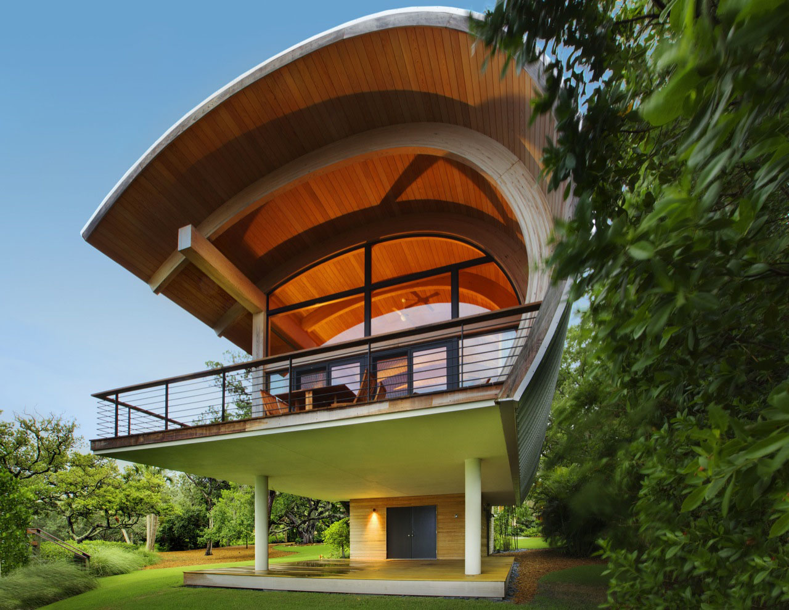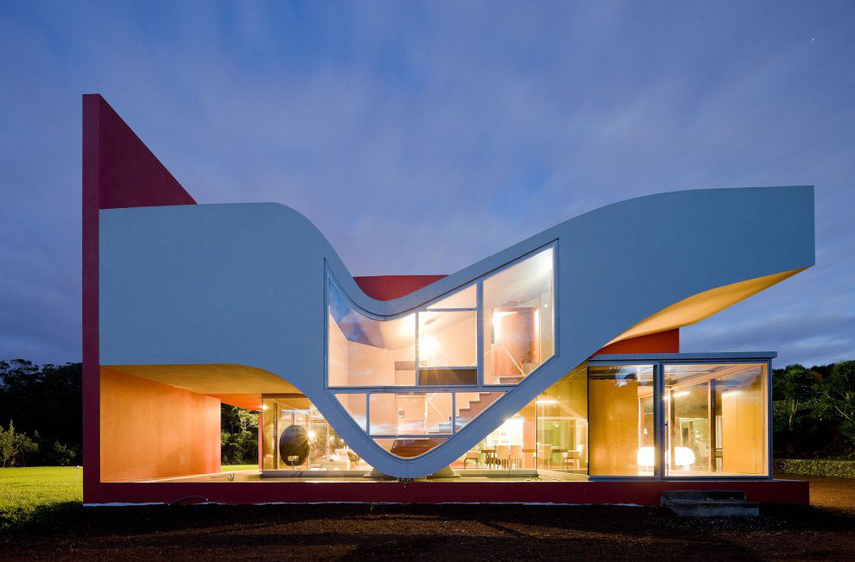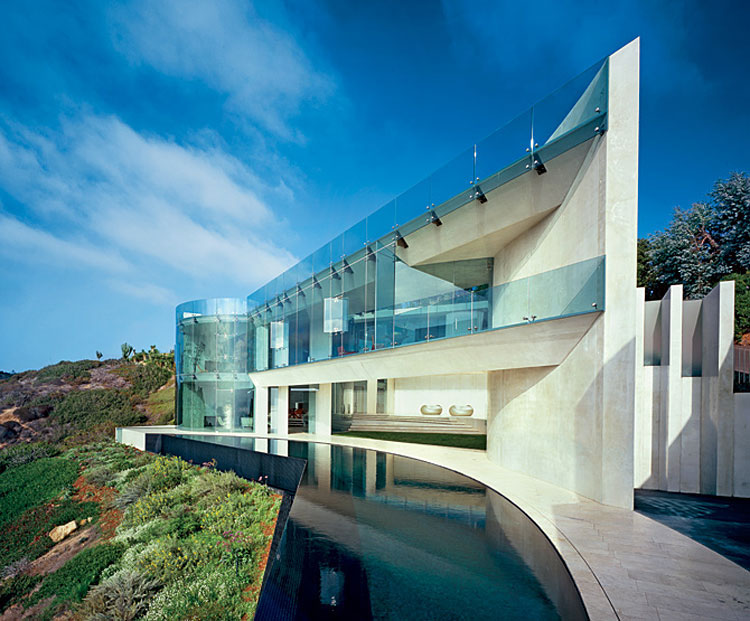The simple clean lines of this minimalist bungalow in Gujarat, India keep the residents of the house in touch with the outdoors. The outdoor swimming pool is the central focus of the house which connects intimately with the living spaces.
Gorgeous Mountain Dream Home In Vermont
The 2011 HGTV Dream Home is located in Stowe, Vermont with breathtaking mountain scenery. This rustic mountain-style lodge with modern architecture and interior design inspired by the colours of Vermont offers casual luxury at its best. The natural colour palette of the interior space bursts alive as one enters.
Deutsche Bank Steel Sphere In Frankfurt
This magnificent piece of architecture inside the headquarters of Deutsche Bank in Frankfurt Germany was designed by Mario Bellini Architects. The state-of-the-art “Green Building” is an ecologically sustainable office building. The steel sphere inside the building is a fine piece of sculpture symbolizing the highly modernized and energy efficient environment.
Modern Family Home With Glass Swimming Pool
The innovative design of this house in Villa Devoto, Argentina generates its own views from inside the house. The challenge for architects Andres Remy Arquitectos was to create a private and peaceful home within the urban space. The glass swimming pool provides a fun experience for the family as well as natural outdoor views from the inside.
Extension To A Victorian Terrace In The Inner City
The Vader House in Melbourne, Australia is a modern extension to a Victorian Terrace in the inner city designed by Andrew Maynard Architects. A steel frame wraps around the high boundary walls. The courtyard at the centre of the property is strategically located to allow the old terrace and the extension to have direct access to the outdoor space. The plan for the extension is complex yet functional. The boundary external wall is also the internal kitchen wall. The wooden retractable deck opens to reveal a hidden spa right in the middle of the courtyard.
Casey Key Guest House In Florida
This wooden structure in Casey Key, Florida is located on a barrier island set within a mature oak hammock along Sarasota Bay. Designed by TOTeMS Architecture, the structural form of the guest house is influenced by the coastal winds from the west. The house has one bedroom, bath, living area with kitchenette and a loft. Laminated pine beams curve over the entire space which blurs the distinction between wall and roof.
House On The Flight Of Birds
This modern single family home on the island of St. Miguel in the Azores, Portugal has a very unique design by Bernardo Rodrigues Arquitecto. The shape of the house is inspired by the wind, the climate and the natural environment of the region. The idea is to bring the outside inside regardless of the weather condition. The house is a collection of stacked structures that is both functional and a freedom of expression.
Daring Cliffside House Design In La Jolla
This stunning cliffside house in La Jolla, California was designed around the breathtaking ocean view. Architect Wallace E. Cunningham used a marble-like white polished concrete and placed the house within a hollow. Instead of a box structure on top of the bluff, the house becomes part of the landscape.
