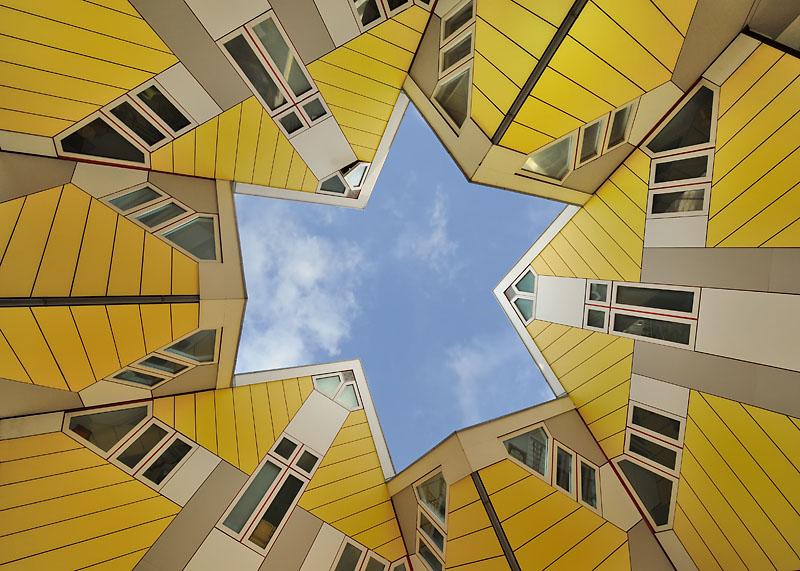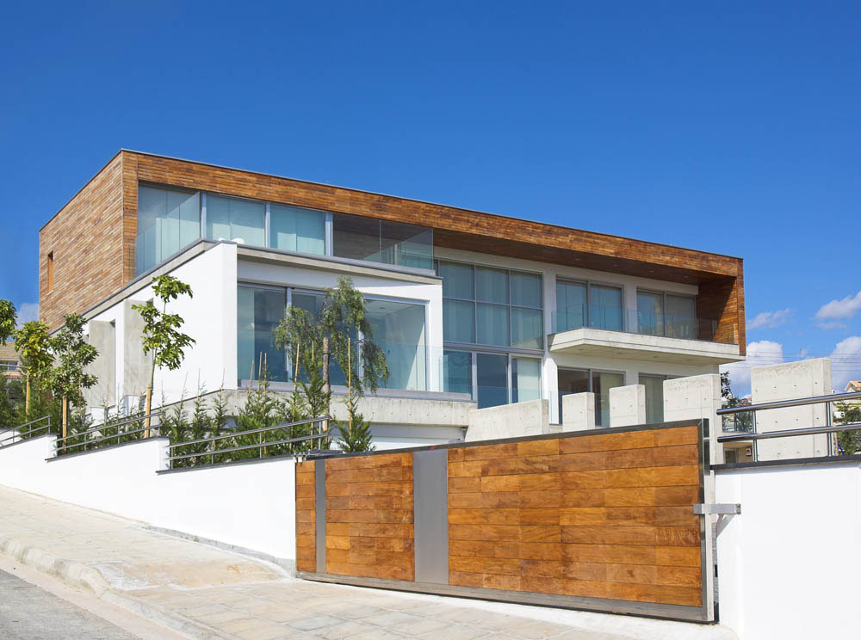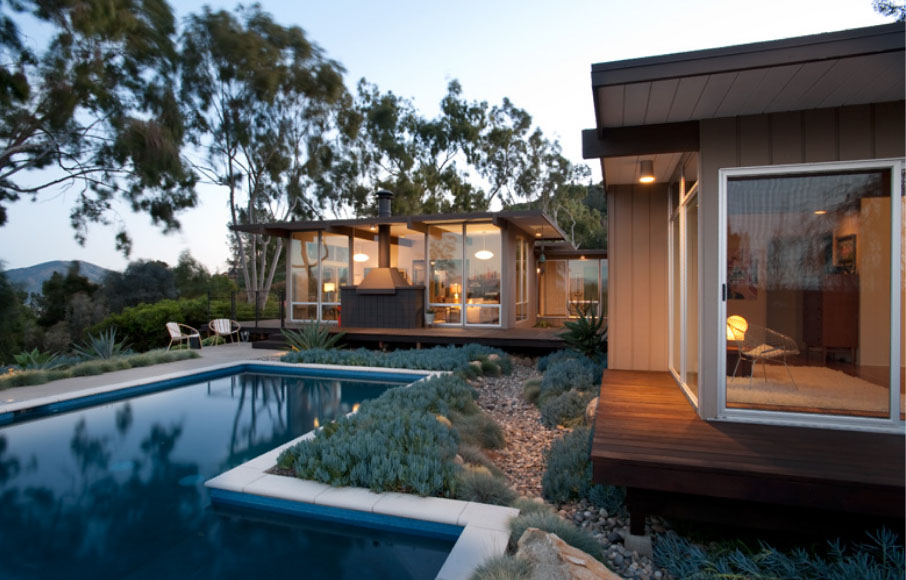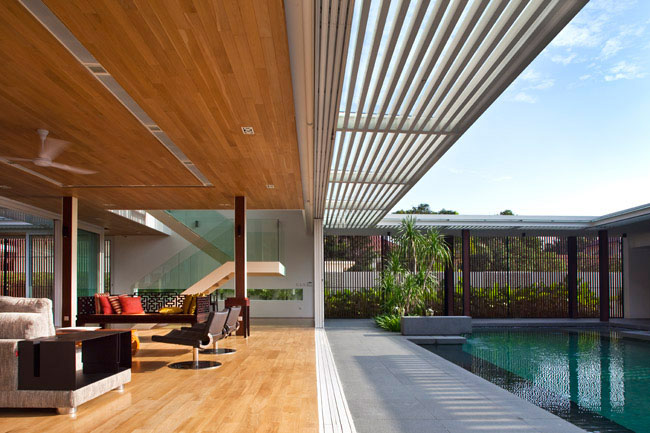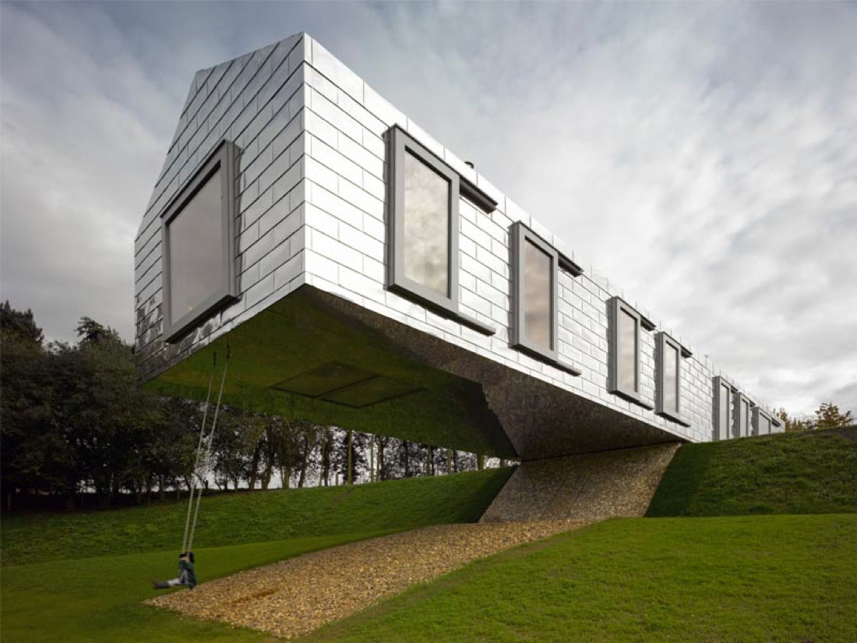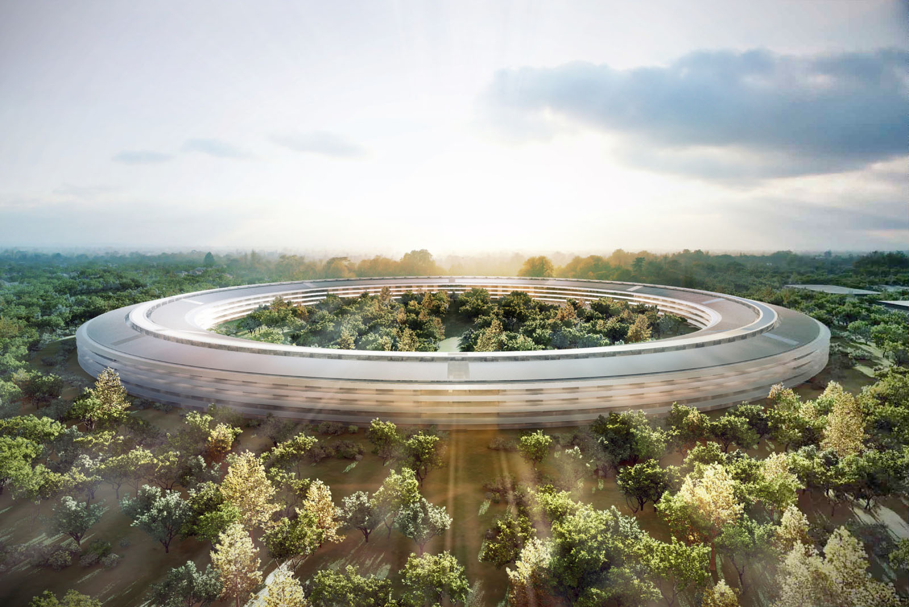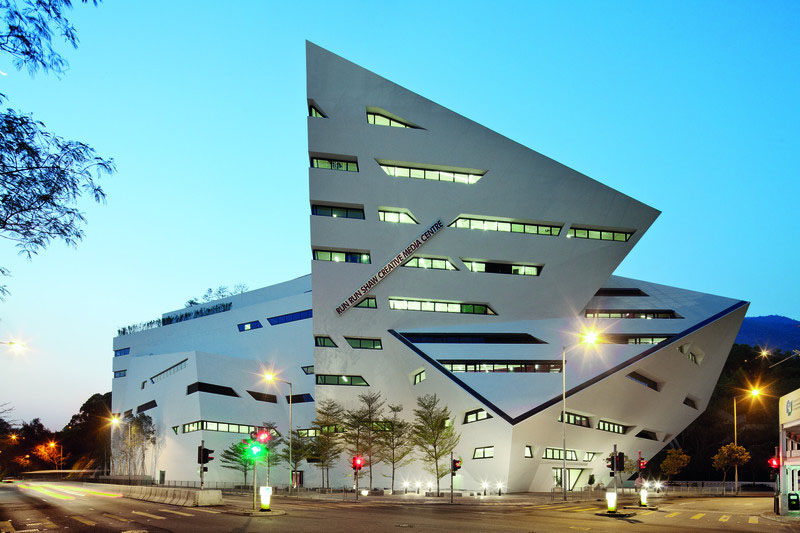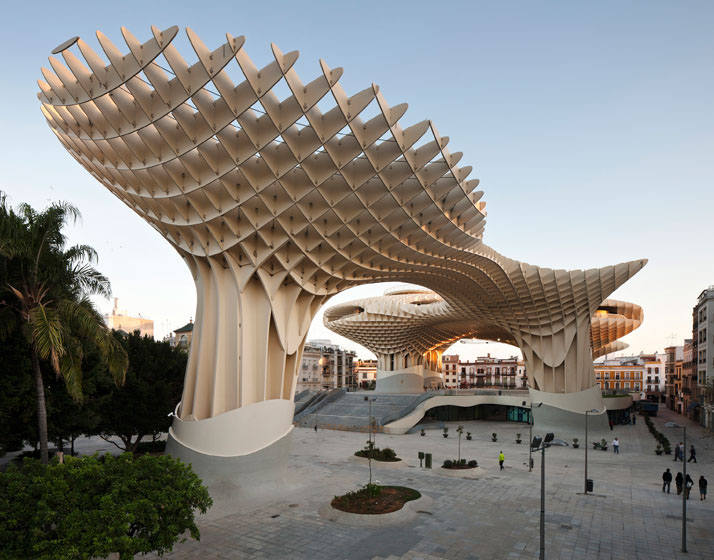Designed by architect Piet Blom, these unusual looking residential Cube Houses located on Overblaak Street in Rotterdam in The Netherlands are based on the concept of “living as an urban roof”. The houses are tilted 45 degrees in a hexagon-shaped pylon. There are 38 small cubes with two super-cubes all connected together. One owner decided to open a “show cube” due to the curiosity of passers-by making this something of a tourist attraction. A Dutch hostel chain Stayokay converted the larger cubes into a hostel.
Elegant Modern Home In Cyprus
Adamos Residence, located in Limassol, Cyprus is a luxury modern home designed by VARDAstudio. The elegant modern home design uses a variety of materials from concrete, white paint to wood to highlight its architectural composition.
Modern House in La Mesa
Situated on Mt. Helix in La Mesa, California, this modern house has been completely restored inside and out. The original house was designed by architect John Mock and built in the 1960’s. The renovation project included a newly added swimming pool, restored kitchen cabinets and new flooring. Large widows allow beautiful views to the outdoors and natural light to filter through the interiors.
Modern Home & Architecture Design In Singapore
Six Ramsgate is a modern home in Singapore by Wallflower Architecture + Design with an open plan that blends the indoor with the outdoor. The interconnected space allows breezes and air movement to circulate.
Balancing Barn – An Energy Efficient Modern Country House
Balancing Barn is situated by a small lake in the countryside near Thorington in Suffolk, England. The traditional barn shape modern country house cantilevers over a slope at midpoint. The rigid structure of the house makes it possible for 50% of it to balance in free space. Reflective metal sheeting covers the exterior. The highly ventilated and insulated house is warmed by a ground source heat pump resulting in a highly energy efficient building. The interior theme is dominated by timeless timber and a neutral palette.
Foster + Partners To Design New Apple Campus In Cupertino
Apple has submitted plans for a new Apple campus to the City of Cupertino in California. The city has revealed that the project will very likely be approved. The plans, designed by Foster + Partners, comprise of a main spaceship office building and research facilities for 13,000 employees. There will also be a 1,000 seat auditorium, a fitness center and a parking structure.
The Run Run Shaw Creative Media Centre by Daniel Libeskind
Designed by New York architect Daniel Libeskind, the Run Run Shaw Creative Media Centre for the City University of Hong Kong has a distinctive crystalline design which creates an inspiring environment for research and creativity. The facility also includes a multi-purpose theatre, sound stages, laboratories, classrooms, exhibition spaces, a cafe and a restaurant. Daniel Libeskind is best known for overseeing the rebuilding of the World Trade Center site in New York. This steel and concrete structure reflects his progressive design style.
Metropol Parasol – A New Icon For Seville
Metropol Parasol, the Redevelopment of the Plaza de la Encarnacíon in Seville, Spain is a stunning structure designed by J. MAYER H. Architects. Completed in April, 2011, Metropol Parasol is the new icon for Seville. It articulates Seville’s role as one of the world’s most fascinating cultural destinations, and explores the potential of the Plaza de la Encarnacion to become the new contemporary urban centre.
