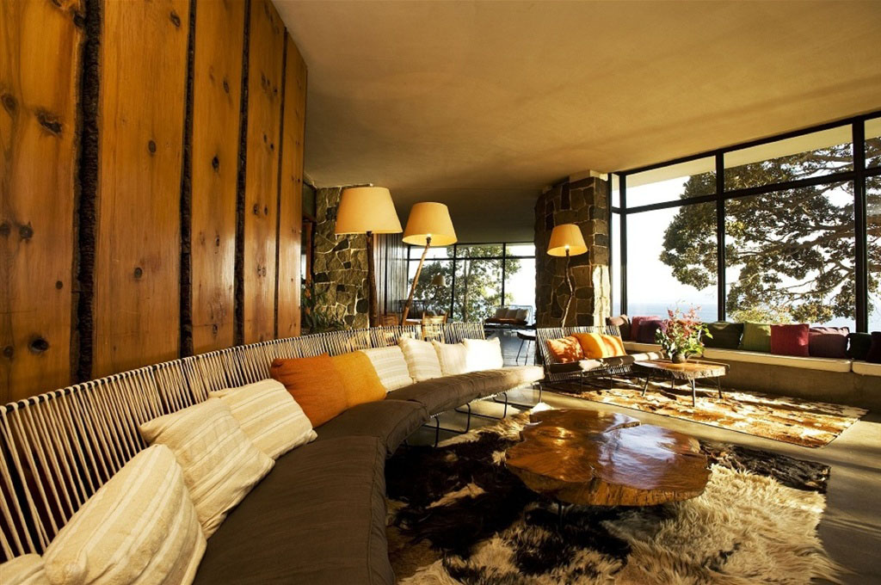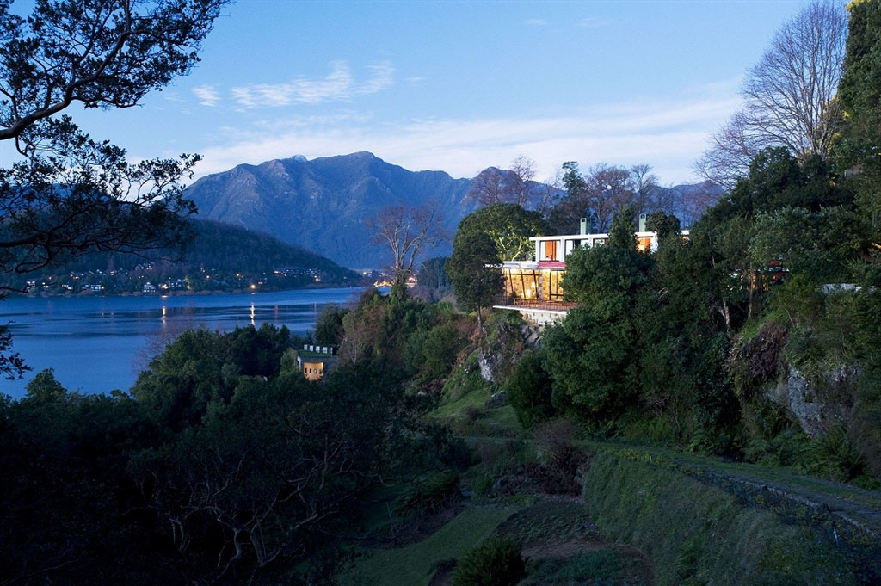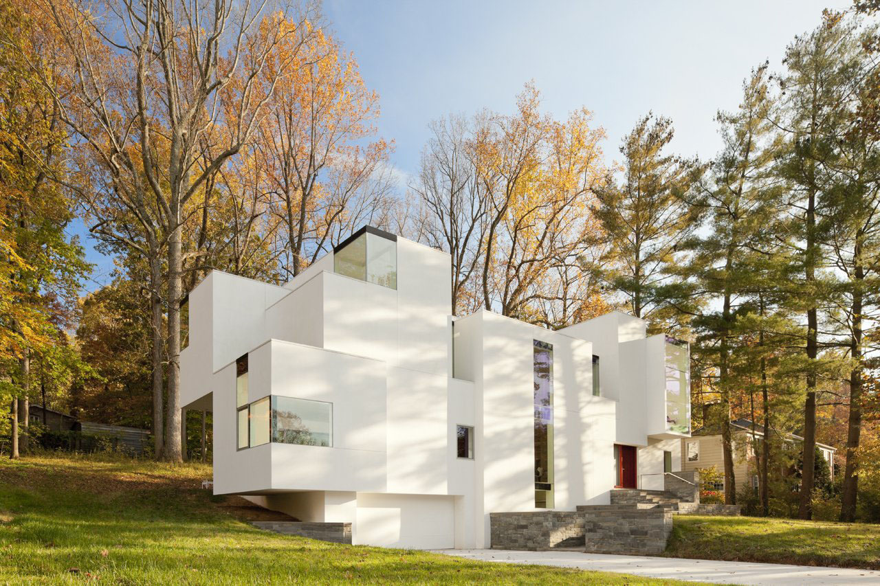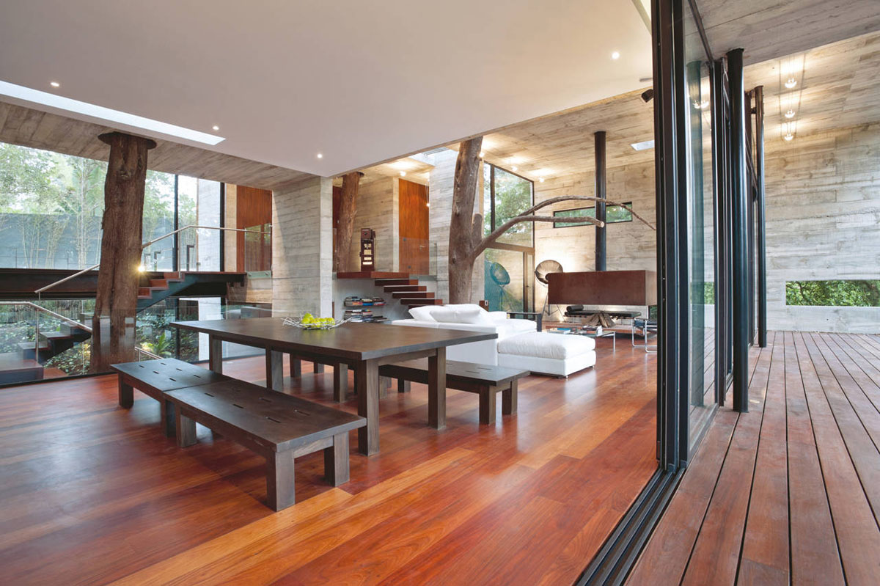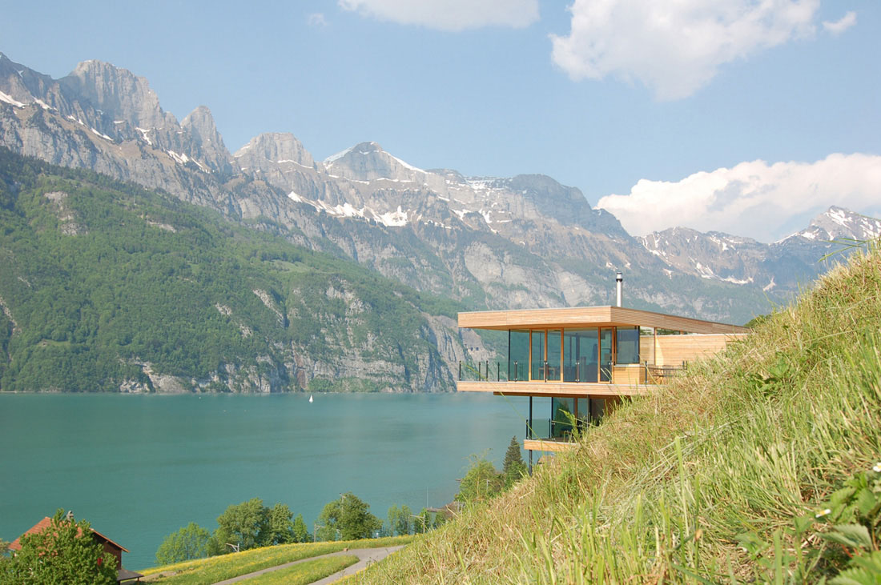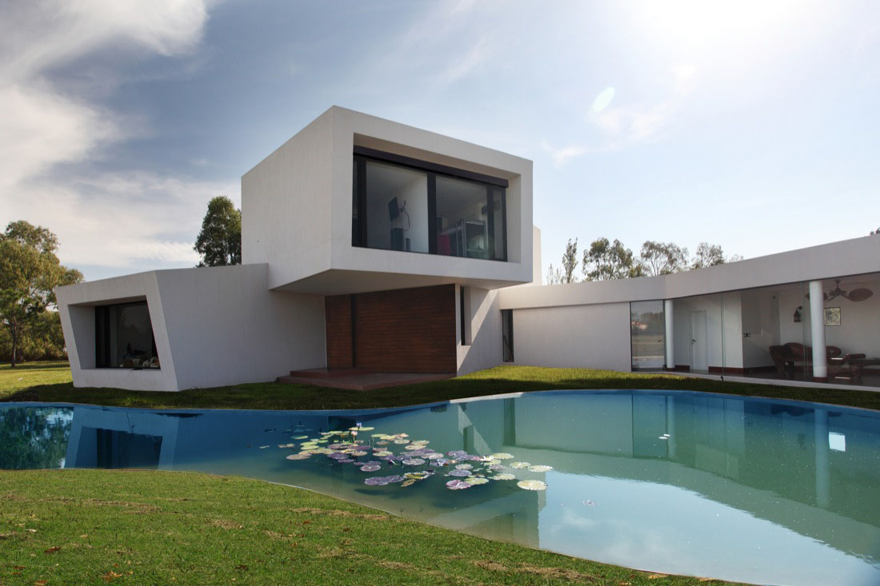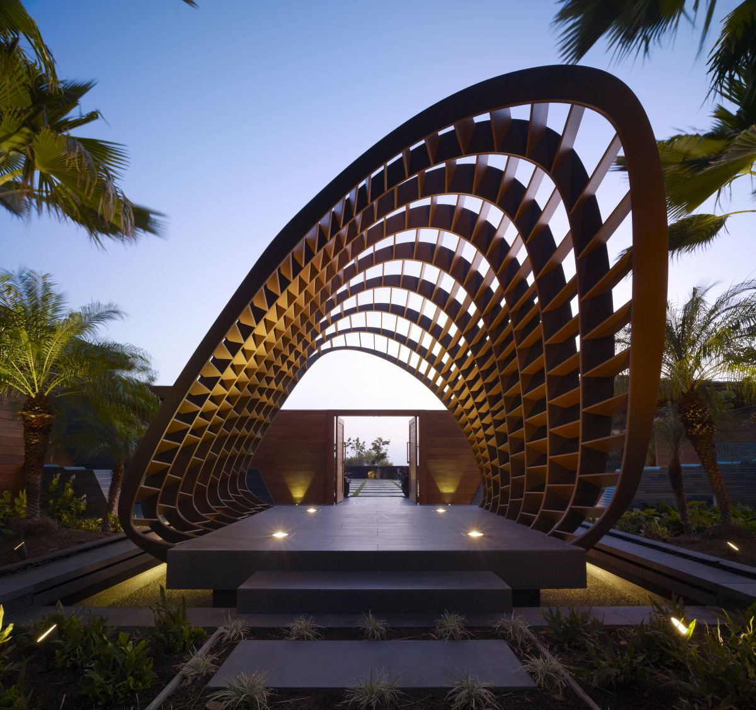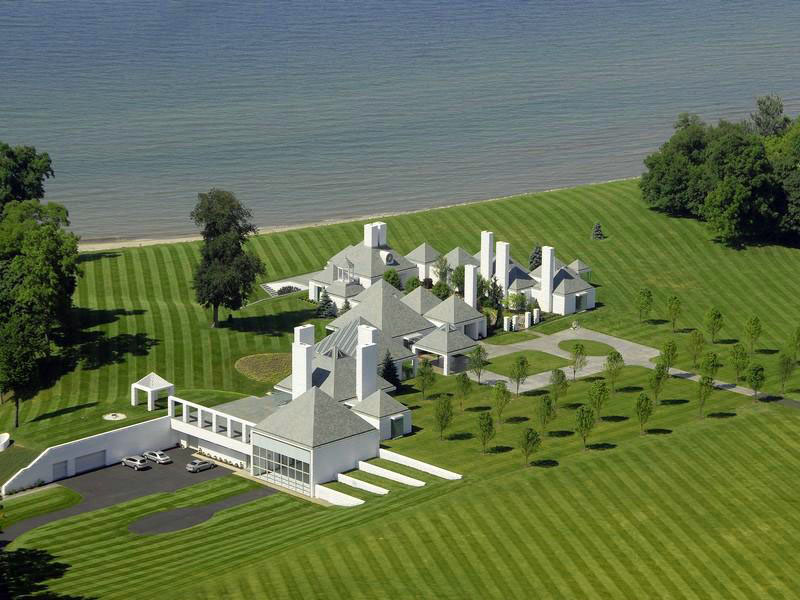Hotel Antumalal located on the shores of Villarrica Lake near Pucón in Southern Chile is an understated luxury boutique hotel with a rustic feel. Designed in the Bauhaus revival style of the 1950’s by Chilean architect Jorge Elton, the hotel is a little piece of heaven on earth. Antumalal means “Corral of the Sun” in the local Mapundungun language.
Irregular Shaped House Explores Ambiguous Modern Architecture
Designed by David Jameson Architect, the NaCl House breaks the mold of horizontally layered homes. The spatial organization is ambiguous, creating a mineral rock salt natural isometric formation.
Modern House With Breathtaking Ocean View In Cabo San Lucas
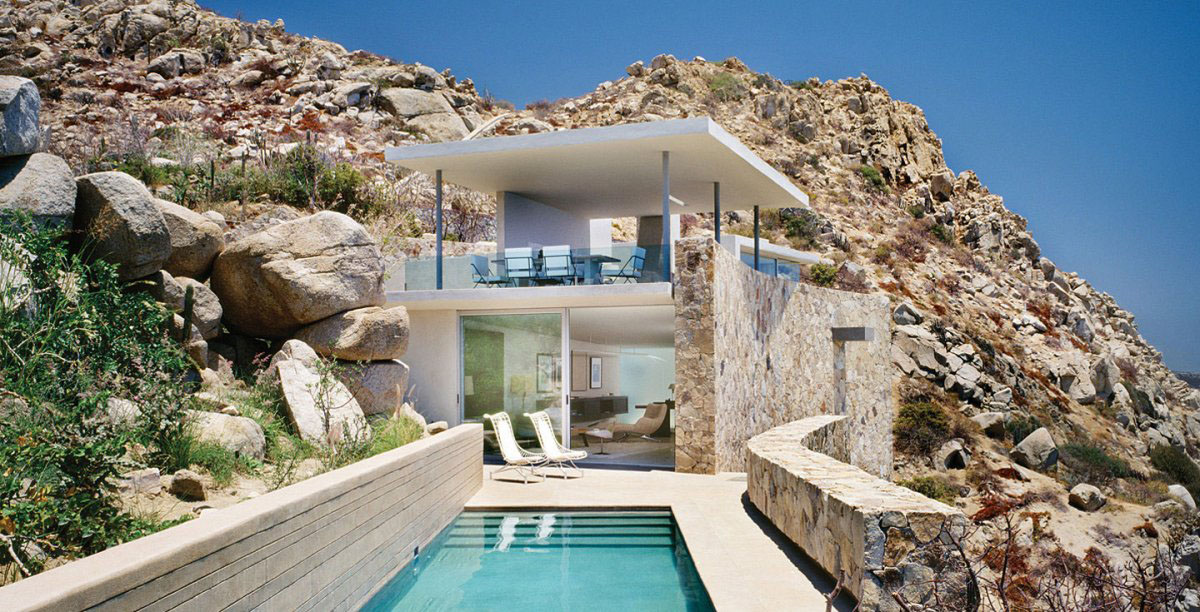 Situated on a cliff overlooking the Pacific Ocean, Casa Finisterra in Cabo San Lucas, Mexico is a modern house designed to blend in with its rocky surroundings.
Situated on a cliff overlooking the Pacific Ocean, Casa Finisterra in Cabo San Lucas, Mexico is a modern house designed to blend in with its rocky surroundings.
House In The Forest With Trees Interacting With Living Space
Designed by Paz Arquitectura, the Corallo house in the Santa Rosalía area of Guatemala City, Guatemala is built to allow the trees to grow within the house. The lot sits on a dense hillside forest. The design of the modern house aims to preserve the existing trees, in order to have the trees interact with the living space. The large glass façades connects the interior to the exterior, and lets plenty of light to filter through the house.
Modern House By The Lake In Switzerland
This modern house with a spectacular view of Lake Walensee in Switzerland has rooftop photovoltaic panels which generates most of the energy for the home. The house sits on the slope of a green meadow overlooking the lake. The open living areas and large glass windows create a flowing transition between interior and exterior spaces.
Orchid House Sustainable Architecture
The concept of the Orchid House, located in Argentina, is based on the different parts of the orchid: the roots, the stem and the flower. Designed by Andres Remy Arquitectos, the efficient and rational use of energy and water, natural ventilation and lighting, and low-environment-impact materials is highly sustainable.
Energy Efficient Home In Hawaii
This modern residence in Kona, Hawaii designed by Belzberg Architects is situated on a site with views of volcanic mountain ranges to the east and the ocean to the west. Solar panels and rain water collection system help maintain the environmental sensitivity of the house. The different living areas with its own features and views are assigned as a series of pods distributed throughout the property.
Waterford Estate – Modernist White Castle On Lake Erie
The Waterford Estate is a stunning 160 arce Shangri-La on Lake Erie in Vermilion, Ohio with 2,300 of waterfront, its own private beach and a marina. Built in 1991, the immaculately landscaped property was owned by the late Donald Brown, the inventor of the drop ceiling.
Designed by architect Hugh Newell Jacobsen, the home is a series of concrete “pods” connected by glass corridors. Some of the unique features of the property include a heliport, a airplane hangar, and a garage with rotating floor so that there is no need to back up your car.
Inside the 2-storey residence, the atmosphere is intimate even with its 100 rooms, which include 5 bedrooms, 16 baths, 3 kitchens, 2 kitchenettes, a wine grotto, a sauna, 2 elevators, a 40′ lap pool and a 20′ round indoor pool.
- « Previous Page
- 1
- …
- 10
- 11
- 12
- 13
- 14
- 15
- Next Page »
