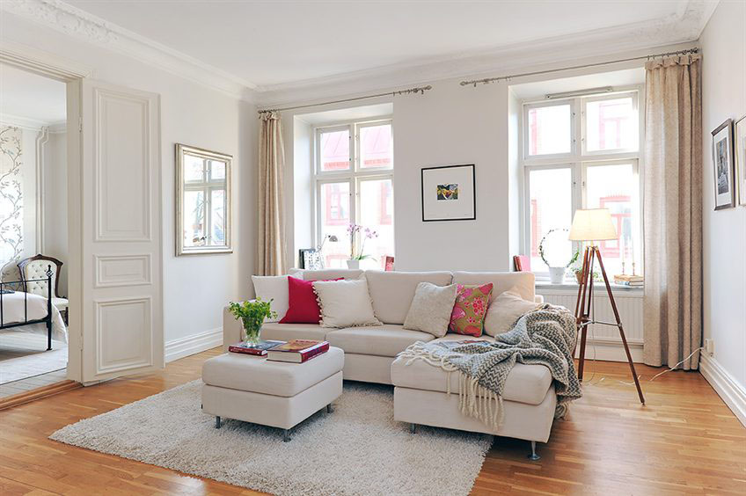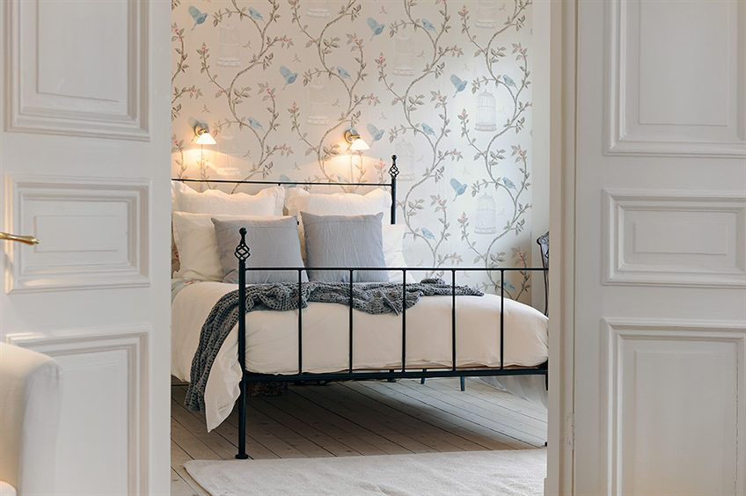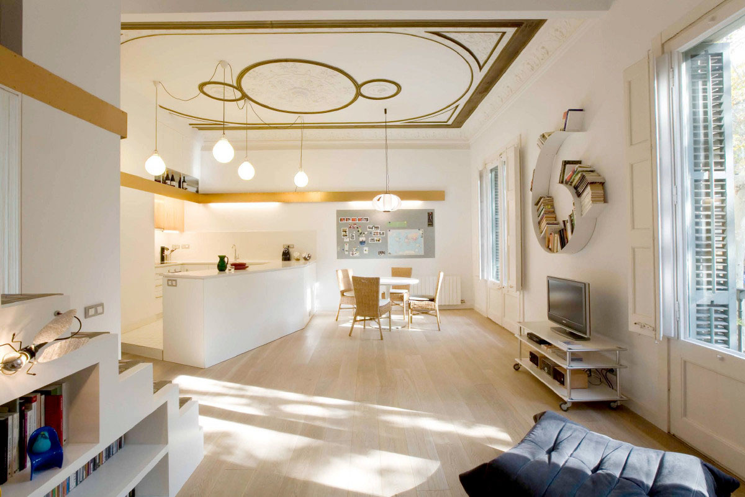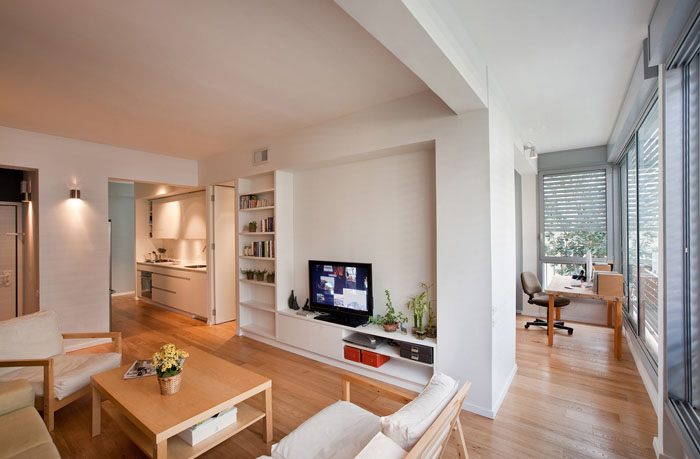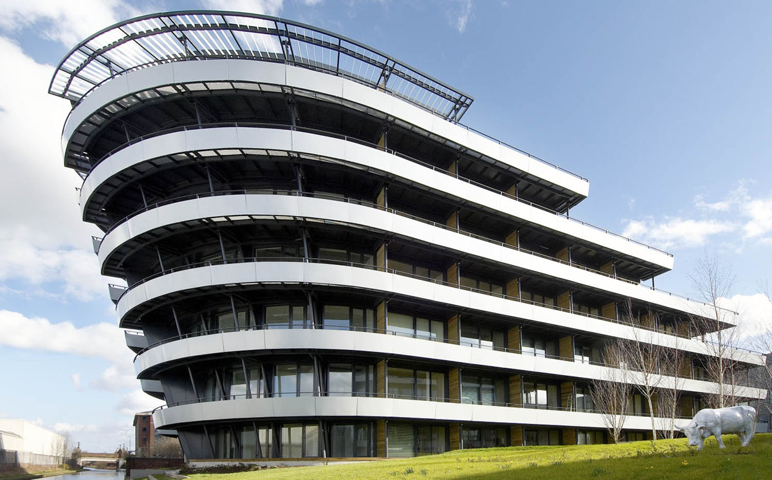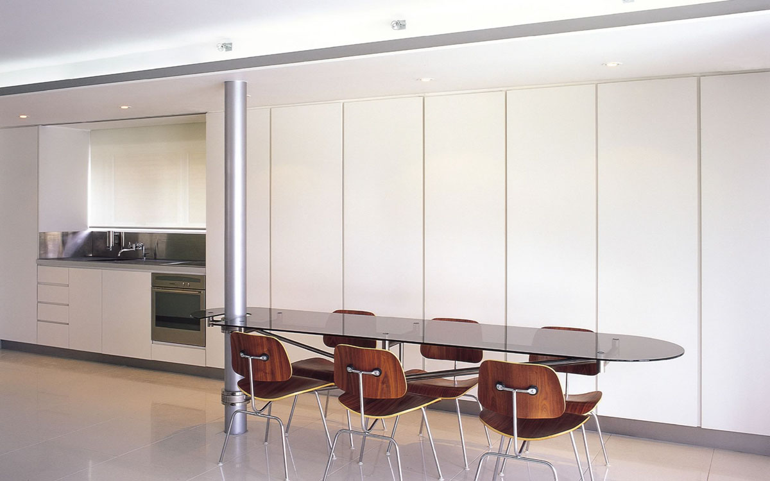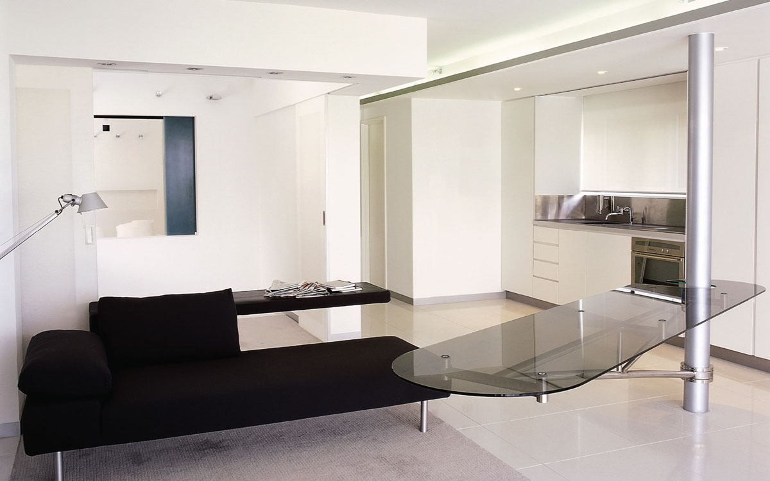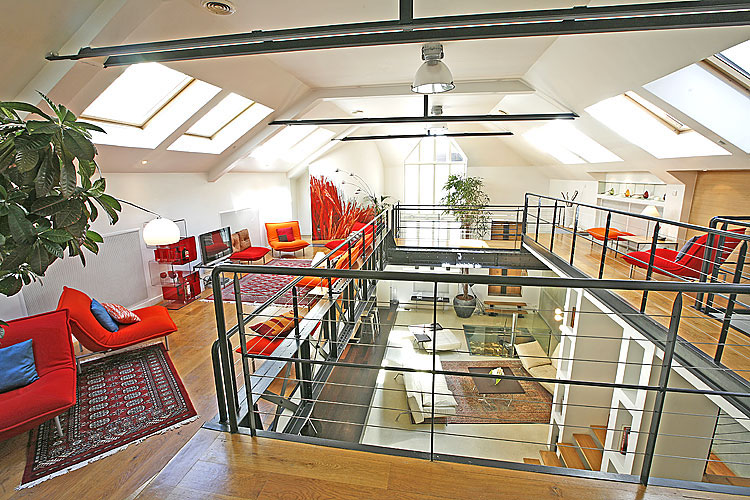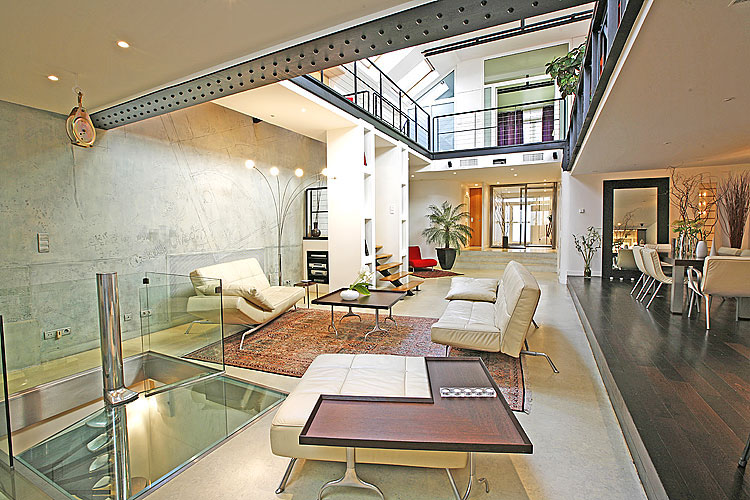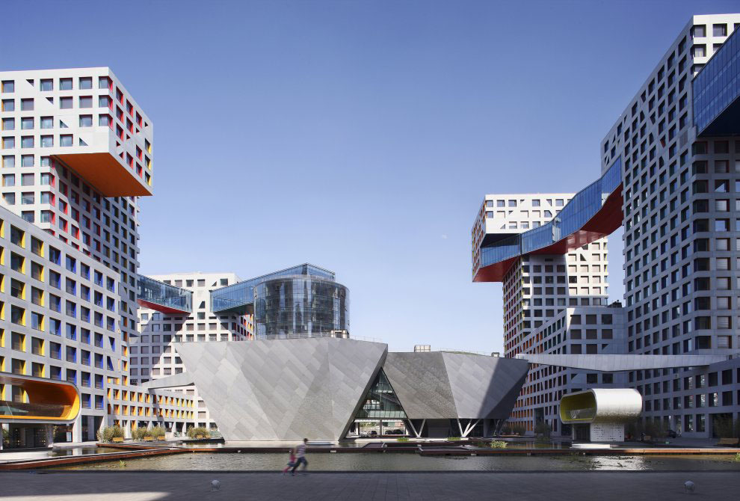This apartment interior design in Sweden has a casual elegance that is both stylish and intimate. The wallpaper in the bedroom creates a cosy atmosphere. The brick wall in the modern kitchen provides an interesting balance with the stainless steel appliances. The stylish modern design blends seamlessly with elements from the old building such as the ceramic fireplace and mouldings.
Stylish And Functional Modern Apartment In Barcelona
The renovation of this apartment in Barcelona, Spain by Miel Architects has an interesting layout that combines function and style.
Small Apartment Design In Tel-Aviv With Great Floorplan
Architectural firm Sfaro designed a brilliant floorplan for this small apartment in Tel-Aviv, Israel that makes efficient use of its space. With only 59 square meters (635 sq. ft.) of space, the architects managed to create two bedrooms, a bathroom, a living room, a dining area and a spacious kitchen. All the rooms are connected by sliding doors allowing a great flow of energy.
Budenberg Haus Projekte By Foster + Partners
Budenberg Haus Projekte in Altrincham near Manchester, England is an unique apartment building shaped like a boat. Located next to a canal, this development designed by famed architectural firm Foster and Partners used pre-fabricated materials and pre-cast curved concrete slabs to achieve high building quality. The units range from one to three bedrooms with single-level or one-and-a-half storey height flats.
Bondi Beach Apartment With Pivoting Glass Table
This small apartment in Sydney, Australia has a layout that revolves around a custom pivoting glass table that swings 180 degrees. The table is attached to a structural column that enables the glass top to swing from the dinning area to the living room and to the kitchen. The all-white apartment interior was designed to let the views of Bondi Beach, the weather and the season set the tone.
Modern Apartment In Historic Neighbourhood In Stockholm
Located next to Tegnérlunden park in Stockholm, Sweden, this modern apartment features updated kitchen and bathrooms. The floor plan maximizes the use of large windows which allow daylight to flood the interior space. The bathrooms and storage area are windowless and also serve as a dividing space creating a hallway within the apartment.
Luxury Designer Loft Apartment In Paris
One of Europe’s best city apartments is located in the Montorgueil neighbourhood in the 2nd arrondissement in Paris, France. This 310 square meters (3,337 sq. ft.) state of the art luxury designer loft apartment has 3 bedrooms, 3 bathrooms and a lower level integrated gym equipped with a sauna. The main living area has an open floor plan with a gourmet kitchen. The wraparound mezzanine has sitting areas all around and overlooks the main living area below. The master bedroom has access to a balcony with view of the courtyard. There is a stone wall in the lower level which provides an interesting contrast to the modern staircase. The apartment design includes a two-storey high cathedral window and skylights which allow plenty of natural light to spread through the entire loft.
Beijing Apartment Complex Creates An Open City Within A City
The Linked Hybrid apartment complex in Beijing, China is an innovative residential development designed by Steven Holl Architects. Eight 22-storey buildings are connected by pedestrian skybridges at their upper floors, encouraging residents to walk around the “neighbourhood”. The ground level is a public urban space with a hotel, restaurants, shops, a school, a cinema and an elaborate courtyard garden with a reflecting pool that becomes an ice-skating rink in the winter. This 21st-century residential architecture design offers a groundbreaking model for mixed use urban space that creates an open city within a city.
