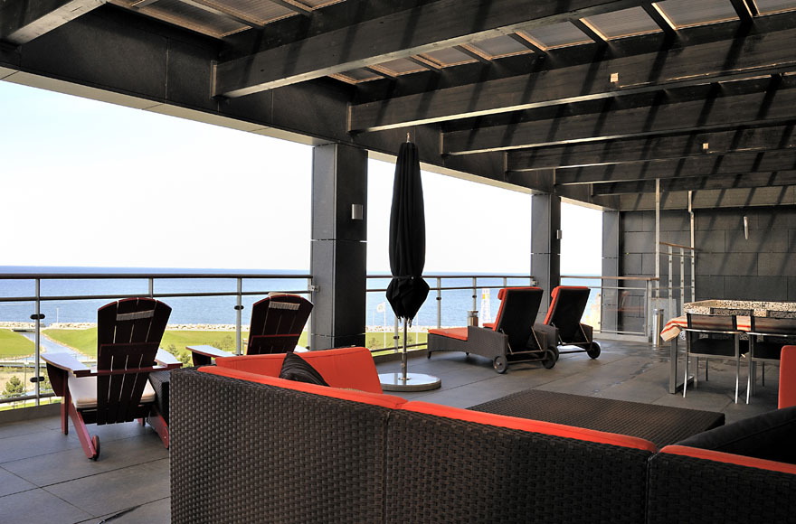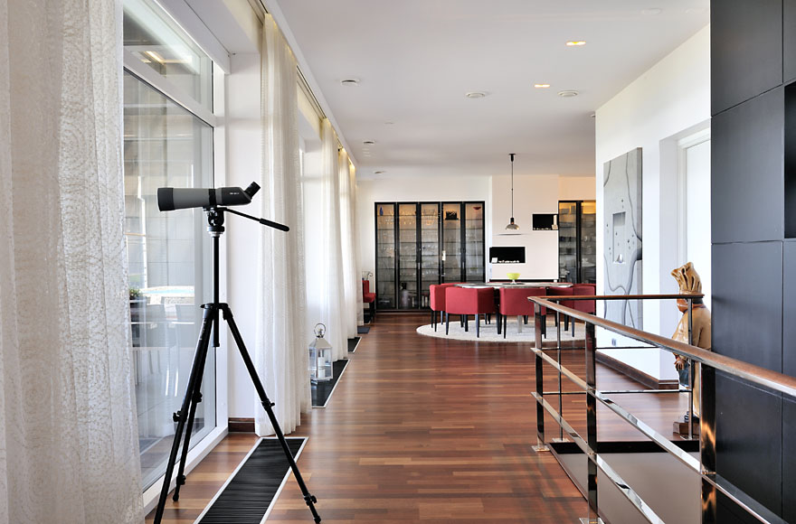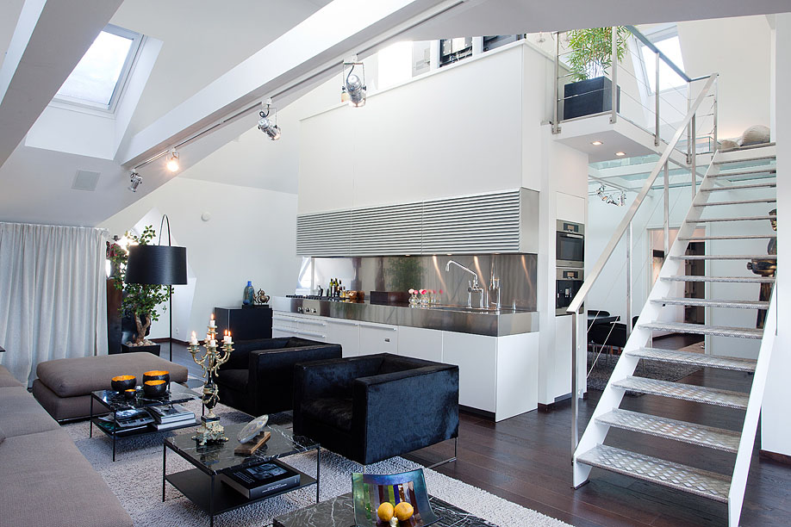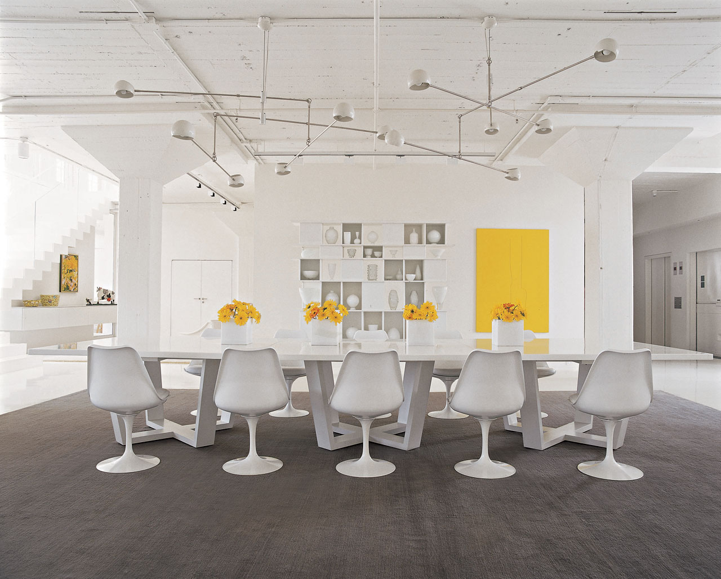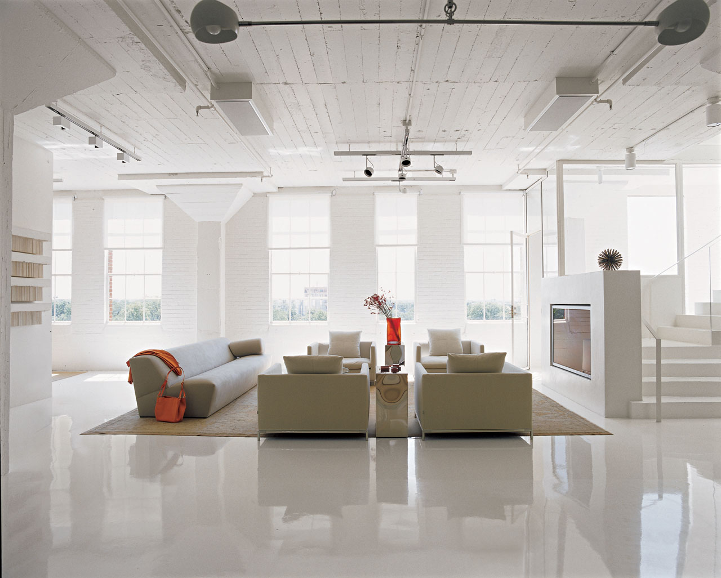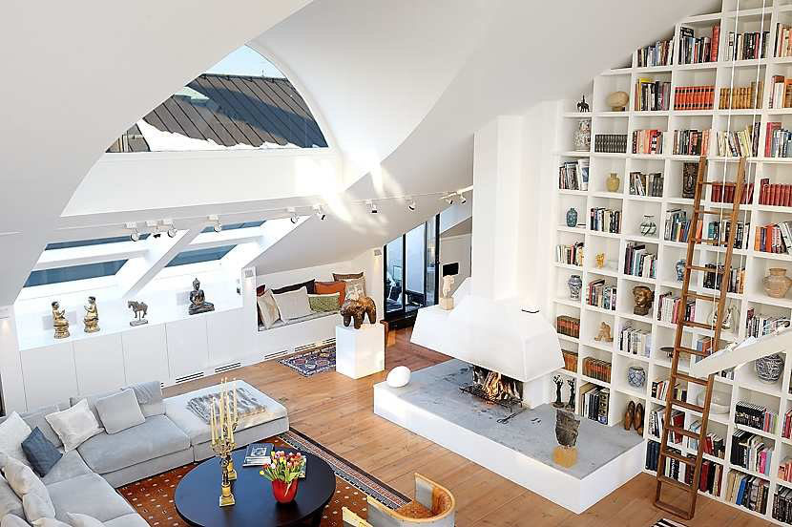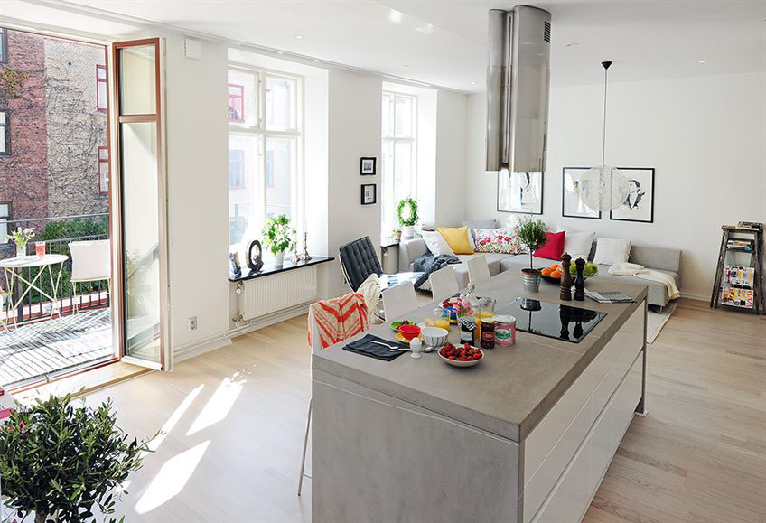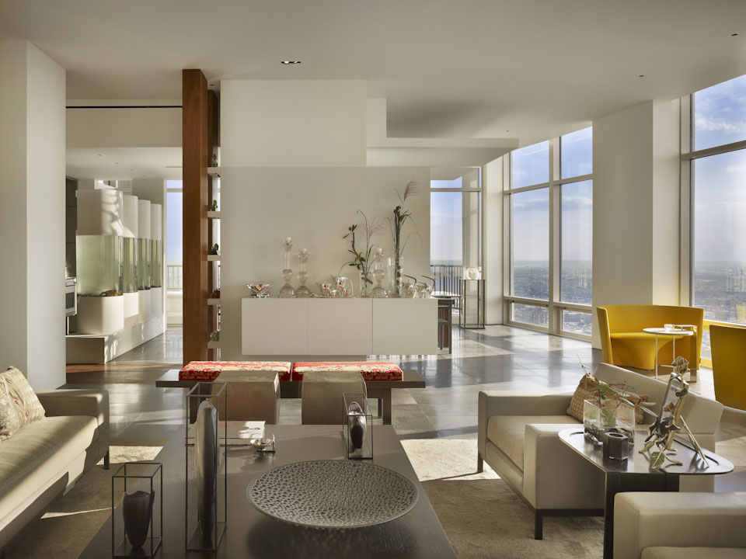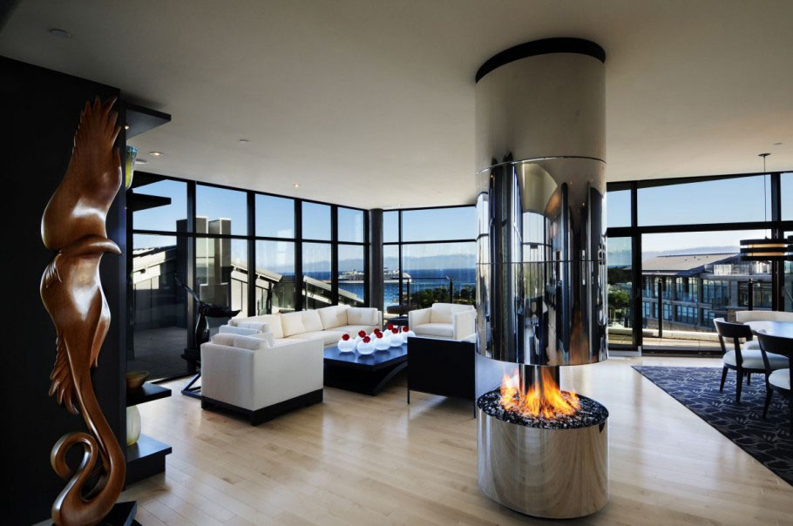This stylish penthouse apartment in Malmö, Sweden enjoys magnificent views of the sea and the Øresund Bridge which connects Sweden and Denmark. The 340 square meter (3,660 sq. ft.) apartment has 8 rooms on two floors. The outdoor terrace has a plunge pool and a large living area for entertaining. The modern interiors include an open kitchen with a large dining area, as well as a wine room heated with the perfect humidity for the wine.
Modern Penthouse With Skylights
This spectacular penthouse apartment in Stockholm, Sweden has an open plan with lots of skylights that provide plenty of light. The 188 square meter ( 2024 sq. ft.) apartment has a large dining room, an open kitchen in the living area, a master bedroom, a large bathroom and a loft media room. Large glass ceiling in the dining area allows light to penetrate from the loft skylights. The penthouse is accessible by elevator or by the partially integrated stairwell.
Art Collector’s Loft In San Antonio
Located on the top two floors of an old factory building in San Antonio, Texas, this loft designed for an art collector/artist has an all white minimalist theme. Splashes of colour highlight the white canvas. The main living spaces are on the lower floor. The upper floor is a series of galleries.
Beautiful Loft In Stockholm With High Ceilings
Located on the top floor of an attractive building in Stockholm, Sweden, this loft apartment has very high ceilings that goes up 16 feet. The massive book shelves in the living area is the focal point of the apartment. The loft features modern interior design with a very open floor plan.
Open Plan Apartment Design In Gothenburg
This beautiful modern apartment in a turn of the century whitewashed building in Gothenburg, Sweden has a very functional open plan design. The 74 square meter (797 sq. ft.) apartment has large windows in the living room allowing plenty of light to filter through which makes the space appears larger. The open Italian kitchen with sandstone countertop offers stylish appliances for gourmet cooking. Tucked in the corner is the bedroom with a slightly sunken bedroom area with room for a small desk.
Unique Loft Apartment In Sweden
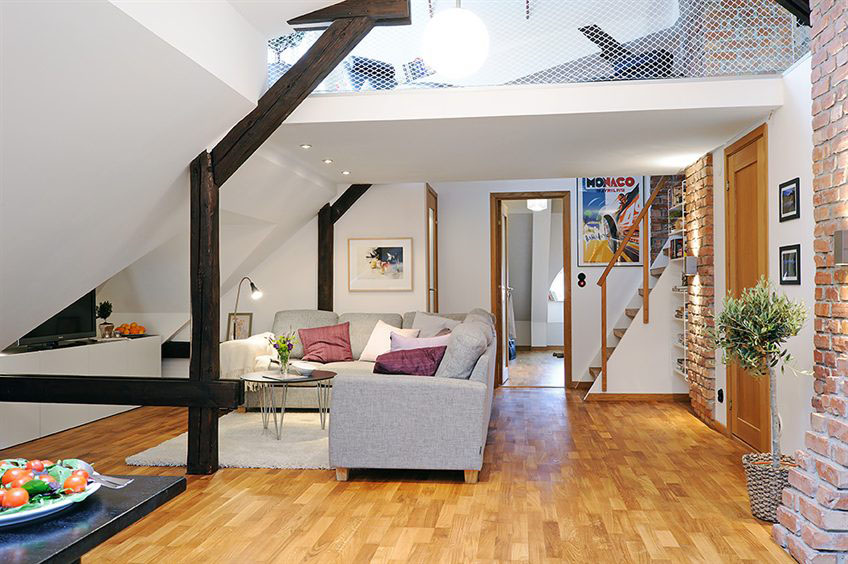
This unique penthouse duplex apartment in Sweden offers a fresh and spacious design. The sloping ceiling, modern kitchen and open floorplan of this 85 square meters (915 sq. ft.) apartment bring a modern touch to the traditional building.
Stunning Modern Penthouse Apartment In Philadelphia
This 8,300 sq. ft. luxury penthouse apartment in Philadelphia, Pennsylvania was designed to showcase the owners’ art collection. This urban gallery by Cecil Baker + Partners has a sophisticated soft modern design. The large floor to ceiling glass windows take full advantage of the panoramic city views for the ultimate urban experience.
Luxury Penthouse Apartment In Victoria, BC
With breathtaking views of the Victoria Harbour and the Olympic Mountains, this award winning luxury penthouse apartment in Victoria, British Columbia, Canada was a show suite for the developer. The living room features a custom gas fireplace with polished stainless steel. The modern open kitchen and the open floor plan take full advantage of the views outside. The ensuite bathrooms have luxury soaker tubs and sinks which provide a modern sophistication.
