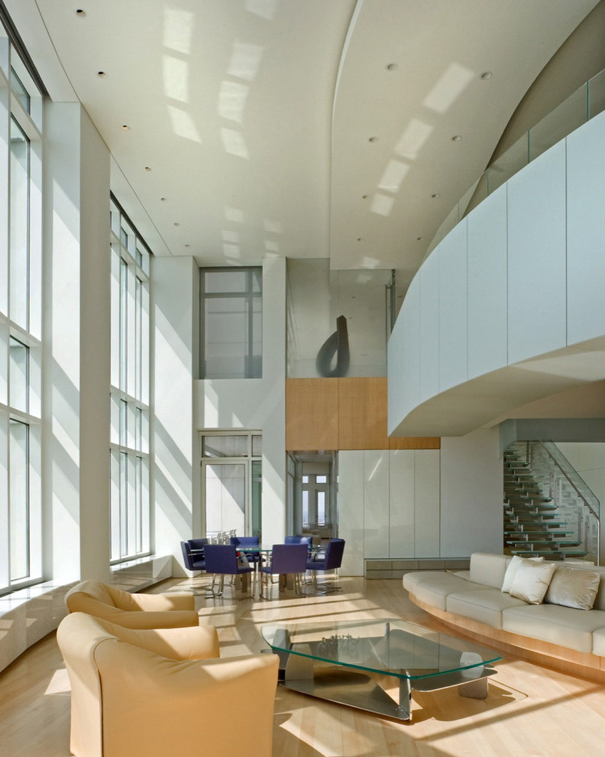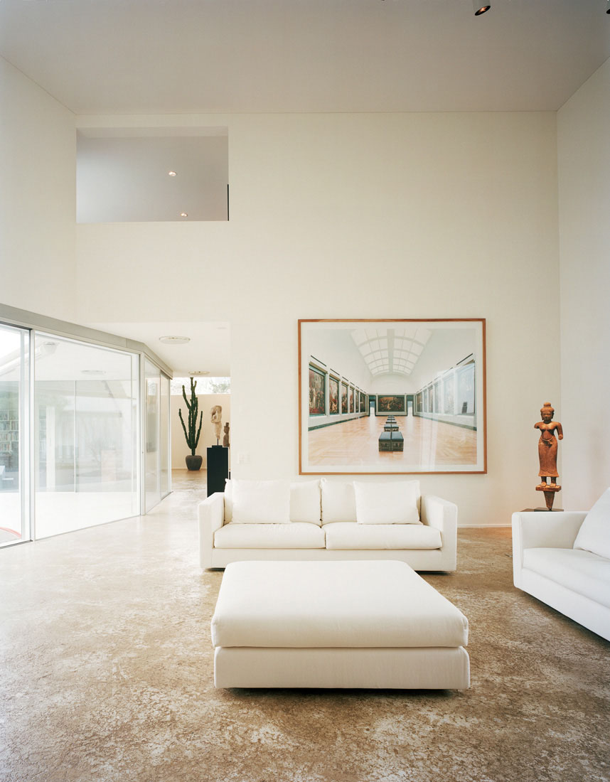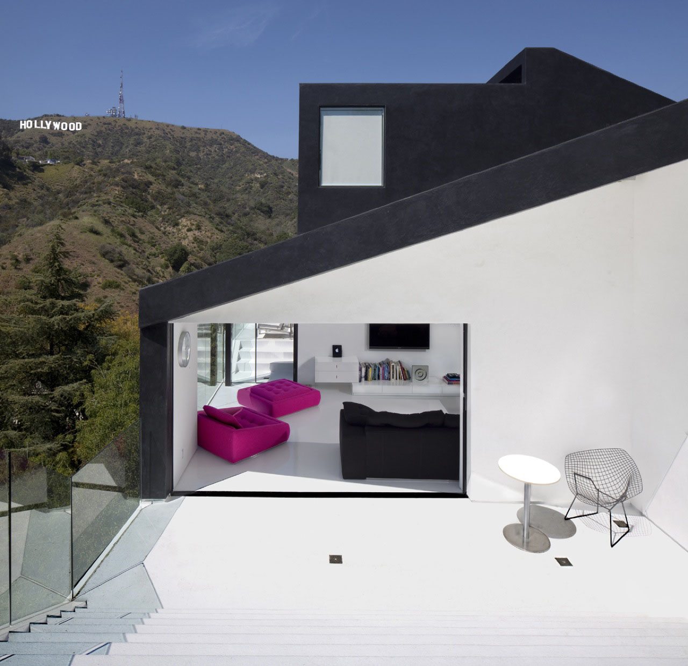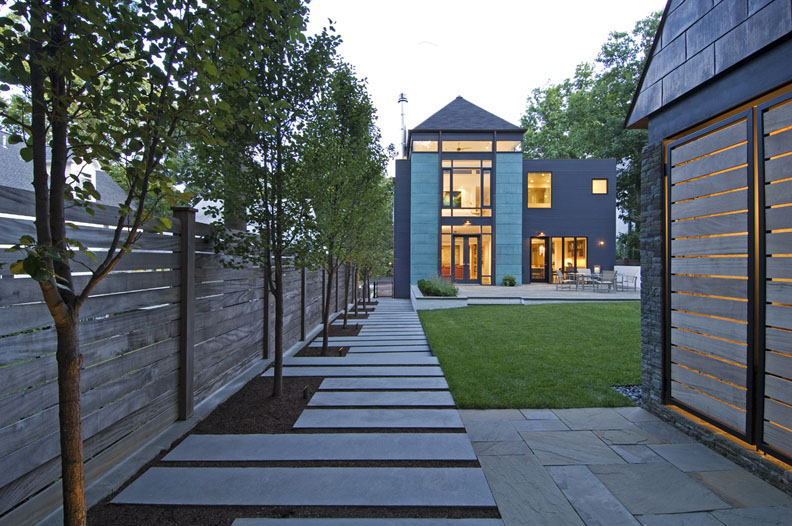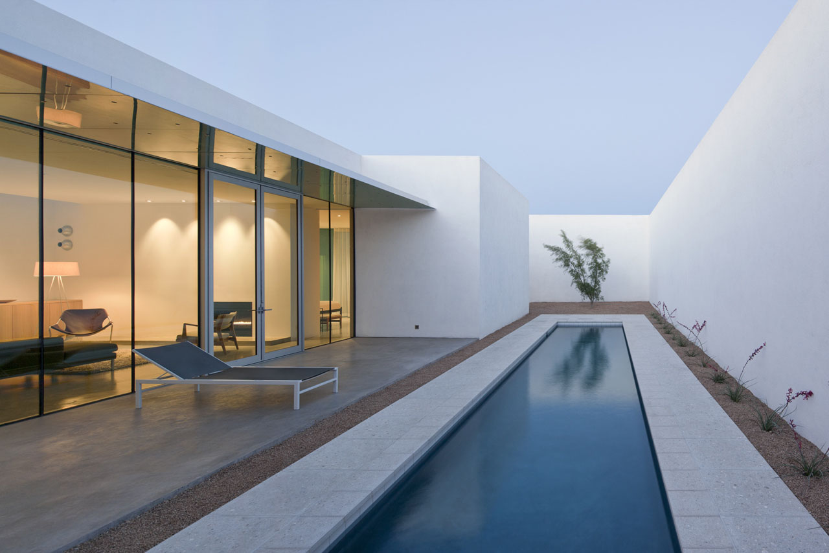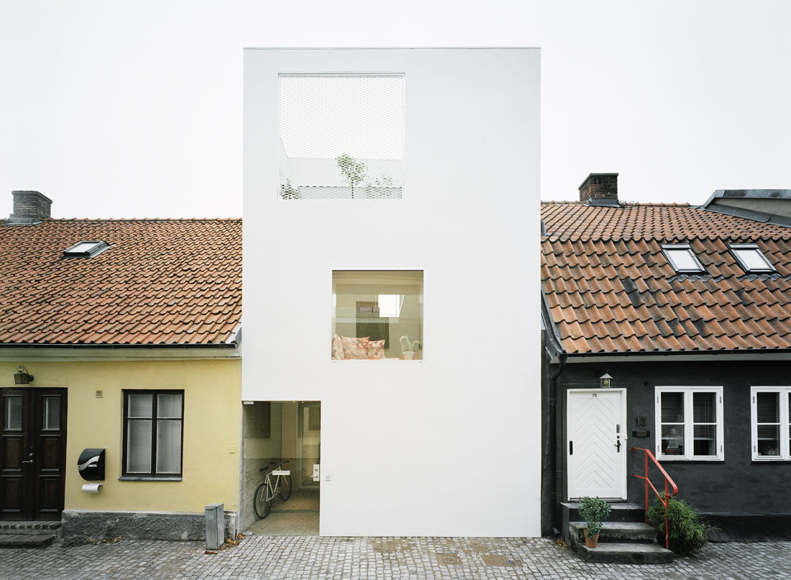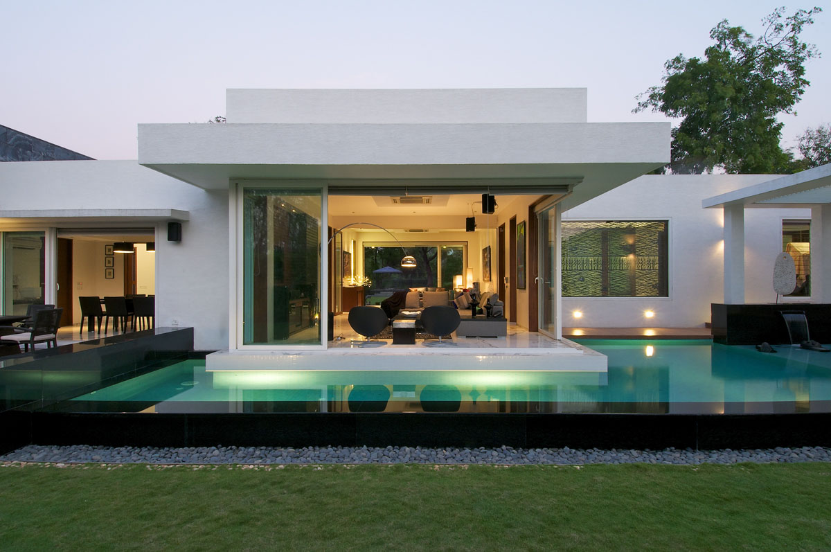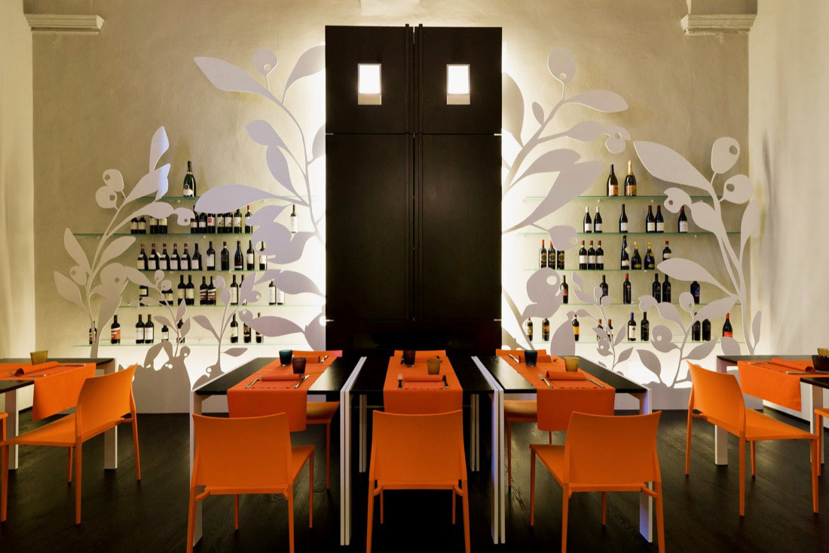This visually open space engages the sky, city vistas and Lake Michigan in Milwaukee, Wisconsin. A glass stairway in the middle of the open space links the main living level to the private upper level. The light minimalist interior design allows the focus to be on the breathtaking city views as you move about the apartment.
Minimalist House For Art Collector
This minimalist house in Binningen, Switzerland was built for a contemporary art collector. A stomped clay floor in the colour of honey offers a velvety touch despite its hardness. The flowing sequence of spaces is perfect for viewing of art pieces.
Abstract Minimalist House In Hollywood Hills
Nakahouse located in the Hollywood Hills, California, just below the Hollywood sign, is a minimalist remodeled home by XTEN Architecture. The abstract house originally built in the 1960’s is a series of interconnected terraced spaces where the exterior is opened up to the hillside surroundings. The kitchen and dinning area is linked with the living room by a newly designed large terrace. The white interiors blend the rooms together creating an abstract atmosphere.
Modern Renovated Residence
This beautifully renovated modern house in Chevy Chase, Maryland has substantial addition to the back of the house while retaining the scale and massing of neighbouring houses. The renovation project by Robert M. Gurney incorporated tall windows into the existing façade. A newly designed backyard includes walkways, walls and plantings, with a new garden structure providing privacy from adjoining properties. The minimalist interiors are open yet intimate.
Minimalist House In Barrio Historico
The exterior of this modern house located in the Barrio Historico neighbourhood in Tucson, Arizona has a minimalist façade that is in keeping with the neighbourhood guidelines. The interior of the house is a delightful haven. A tranquil courtyard where the swimming pool is the focal point offers year round connection between the interior and the exterior spaces.
Minimalist Townhouse Between Old Buildings
Putting a modern townhouse between old buildings in an historic neighbourhood could seem out of place, but this minimalist townhouse in Landskrona, Sweden designed by Elding Oscarson just works. The various heights, size, façade and age of the surrounding buildings enable the modern structure to blend in comfortably in its own unique way.
Minimalist Bungalow In India
The simple clean lines of this minimalist bungalow in Gujarat, India keep the residents of the house in touch with the outdoors. The outdoor swimming pool is the central focus of the house which connects intimately with the living spaces.
Santa Marta Restaurant In Mazzè – Contemproray Interior Design In An 18th Century Chapel
Santa Marta Restaurant In Mazzè, Italy is a contemporary restaurant in an old 18th century chapel. The interior design by Studio Kuadra conserves the framework of the three-storey ancient chapel. The first floor of the old chapel has been transformed into the main dining room. A gallery above overlooks the dining room through two small balconies. The minimalist interior decor provides a natural and attractive balance to the brick walls of the old structure.
- « Previous Page
- 1
- …
- 6
- 7
- 8
- 9
- Next Page »
