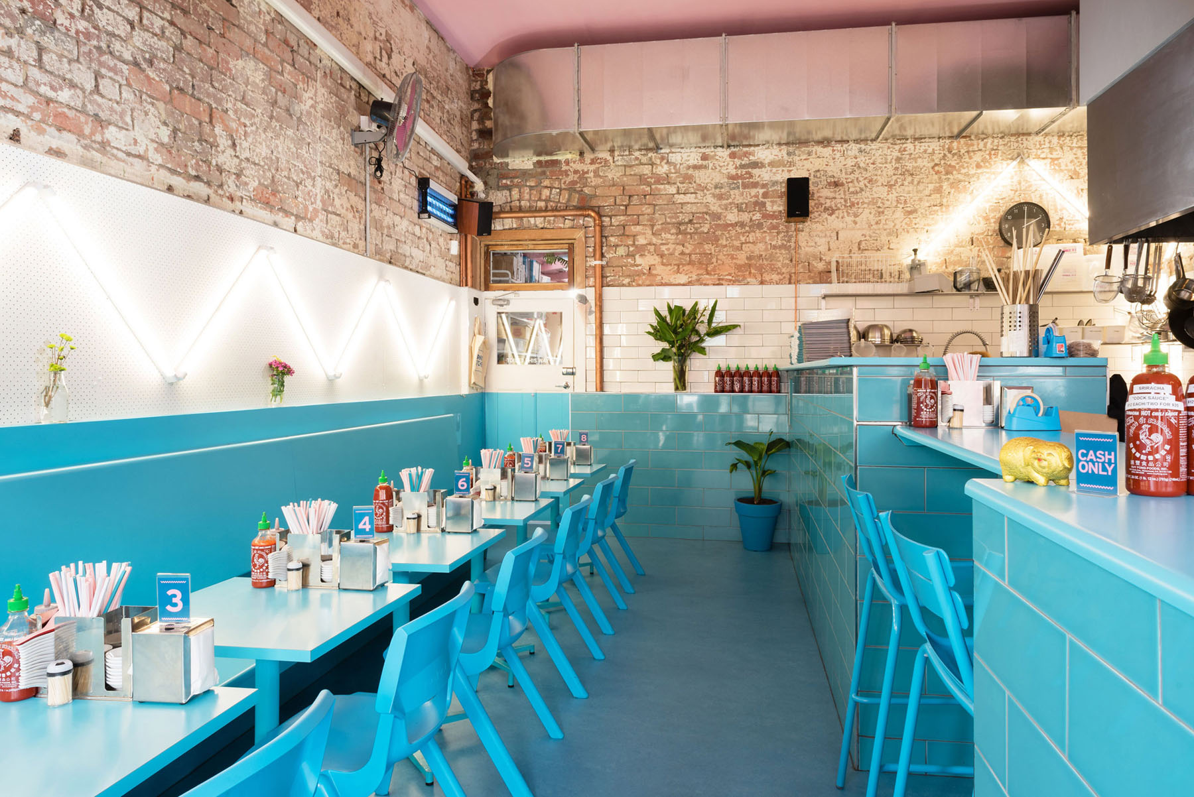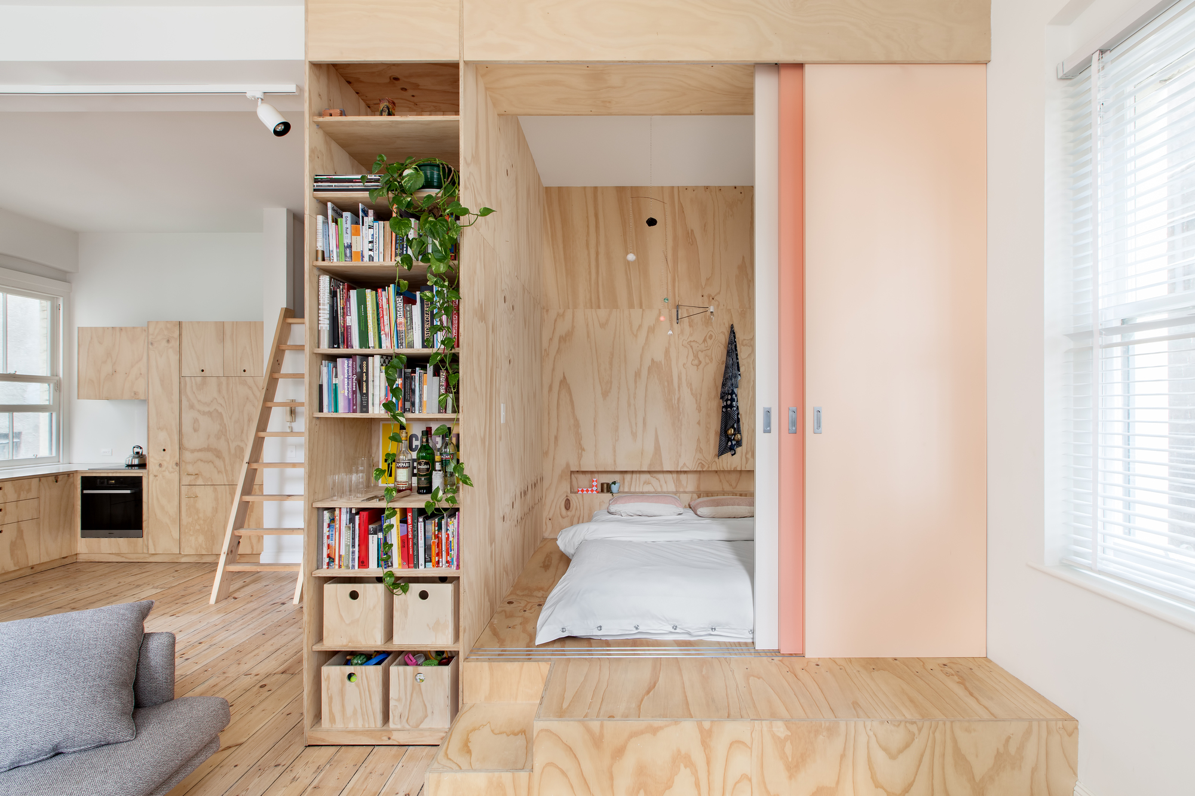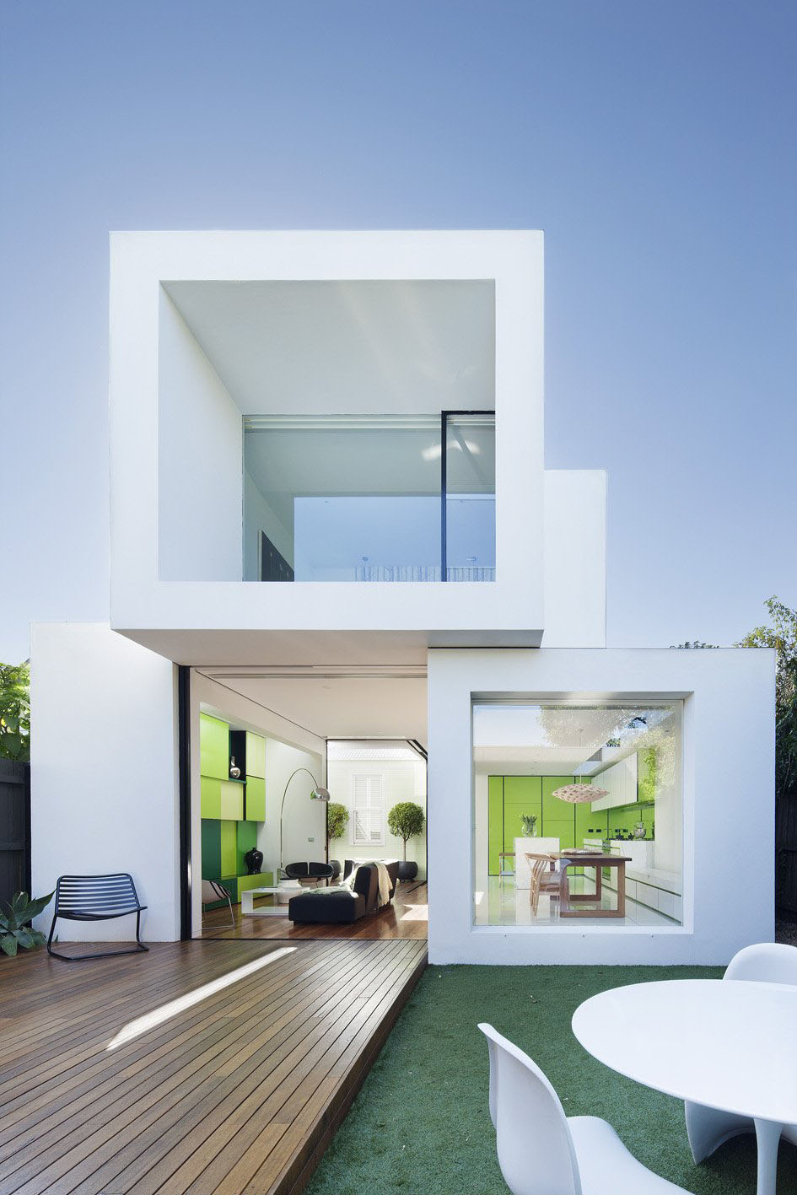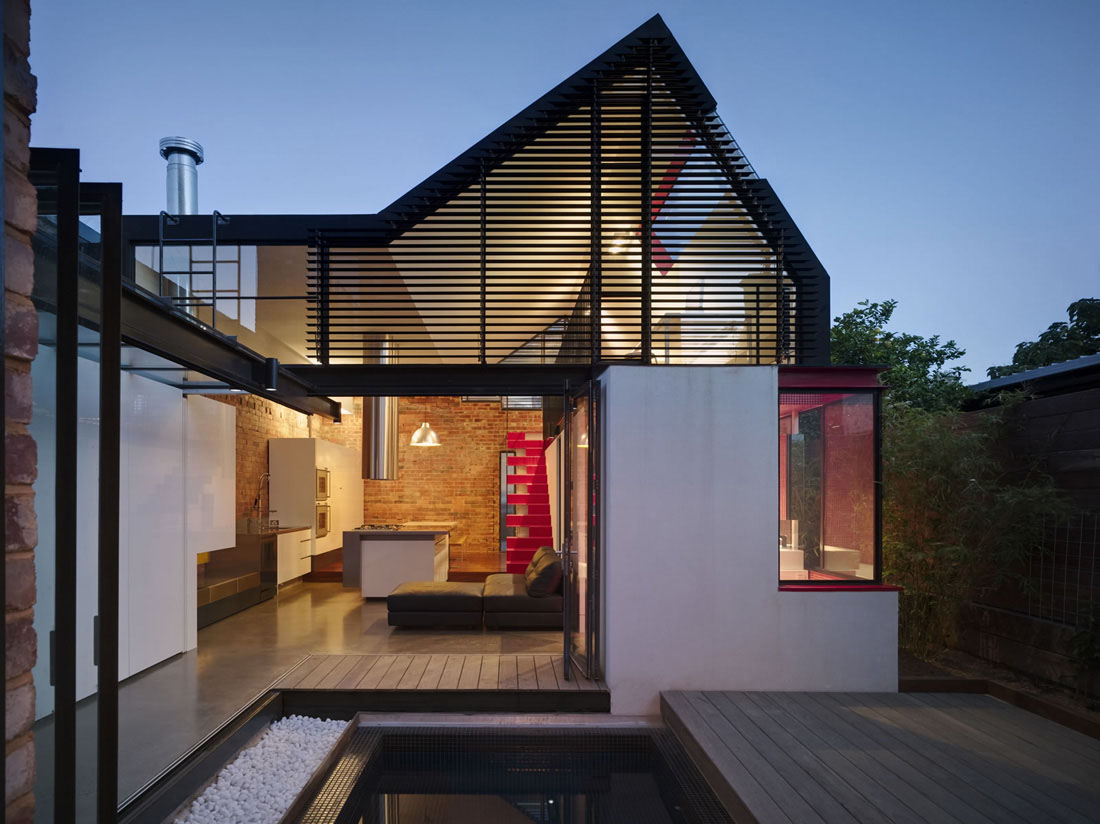Bold use of vivid blue colour defines this refreshingly gritty decor designed by architect Mathew Van Kooy. Phamily Kitchen is situated within a modest Victorian era shopfront on Smith Street in Collingwood, a suburb of Melbourne, Victoria, Australia.
Former Anglican Church Converted Into Luxury Contemporary Home
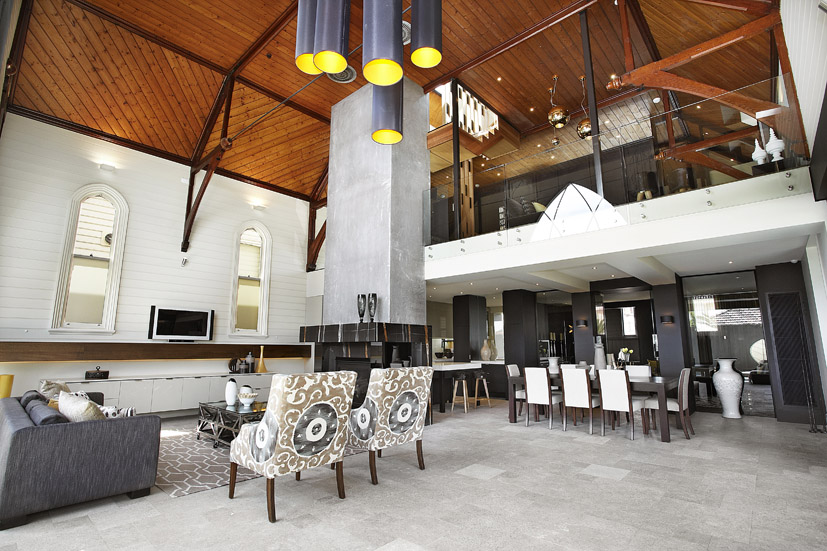 The transformation of this 1892 Gothic-style timber church into a contemporary residence includes a modern addition. Bagnato Architects designed the house located at 1 Hudson St. in the Moonee Ponds neighbourhood in Melbourne, Australia.
The transformation of this 1892 Gothic-style timber church into a contemporary residence includes a modern addition. Bagnato Architects designed the house located at 1 Hudson St. in the Moonee Ponds neighbourhood in Melbourne, Australia.
Small Inner-City Apartment Uses Plywood To Enhance Perception Of Space
House Extension Links Minimalist White Cubes With Victorian Façade
Entering the green front door of this Victorian villa “Shakin Stevens House” in Melbourne, Australia feels likes stepping through time and space. This creative house extension designed by Matt Gibson Architecture is a true work of art. Three minimalist cubes are built behind the existing Victorian house. The green interior matches with the green front door, providing continuity to the space.
Extension To A Victorian Terrace In The Inner City
The Vader House in Melbourne, Australia is a modern extension to a Victorian Terrace in the inner city designed by Andrew Maynard Architects. A steel frame wraps around the high boundary walls. The courtyard at the centre of the property is strategically located to allow the old terrace and the extension to have direct access to the outdoor space. The plan for the extension is complex yet functional. The boundary external wall is also the internal kitchen wall. The wooden retractable deck opens to reveal a hidden spa right in the middle of the courtyard.
