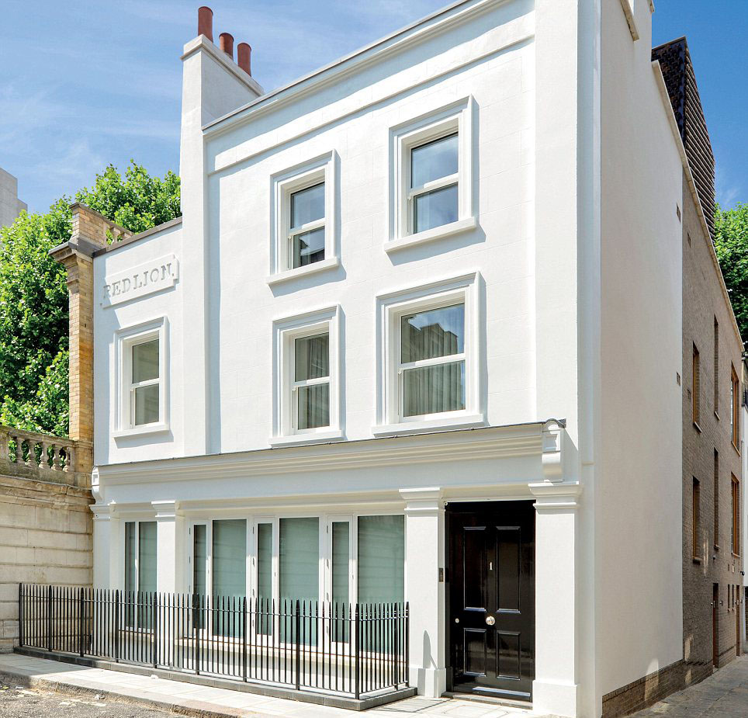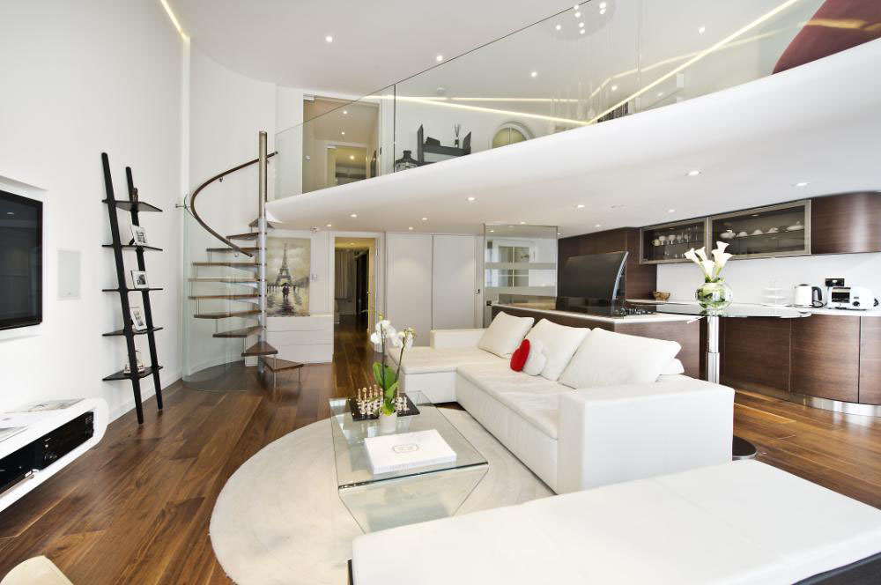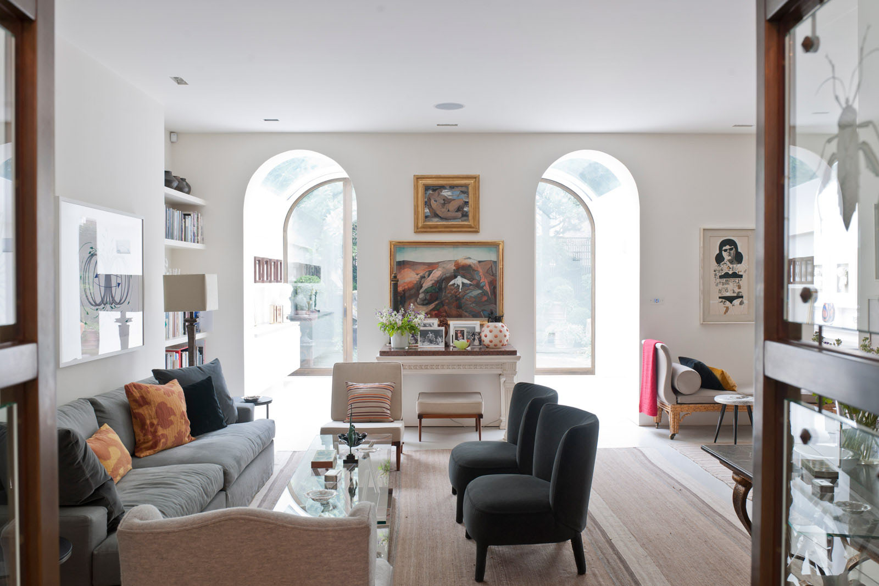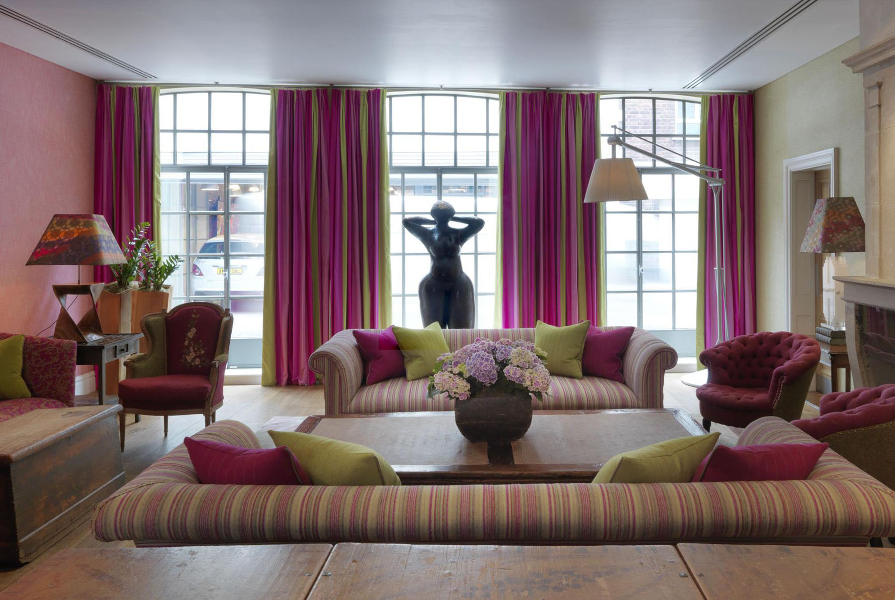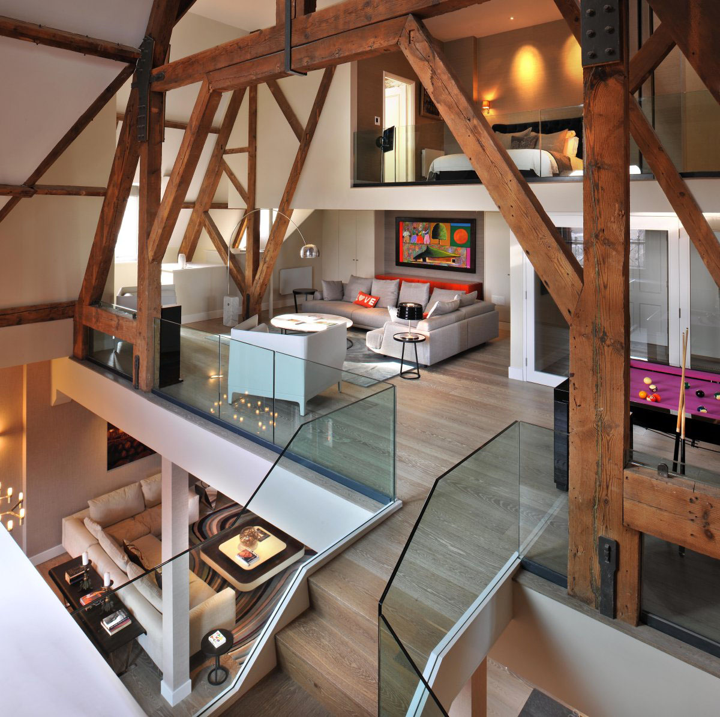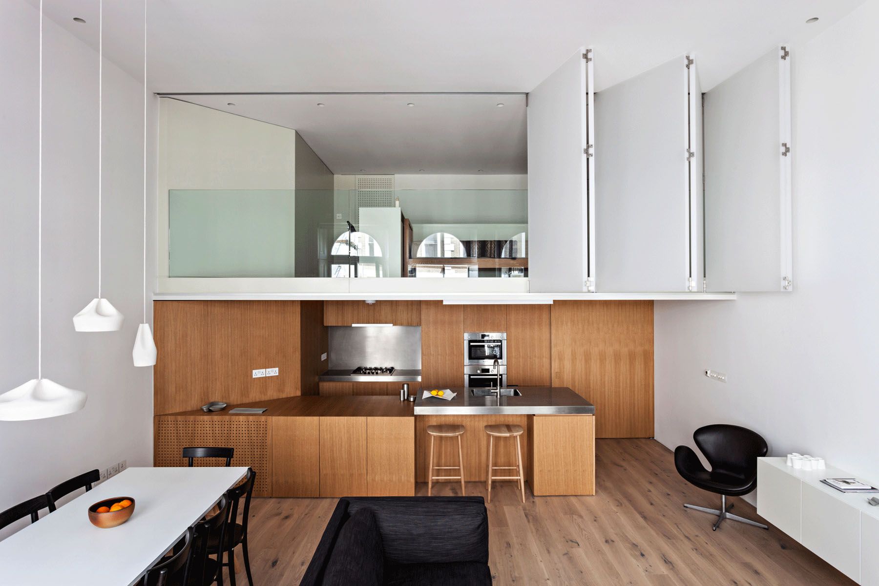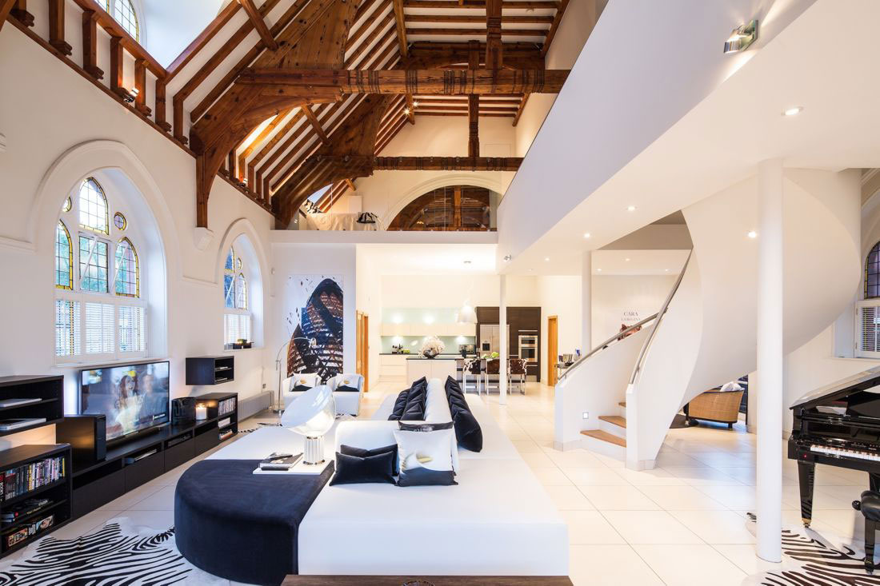 The James Spicer Memorial Church Hall School in Chingford in North-East London, England was originally built in 1890. After years of declining attendances, the Grade II listed Gothic building was sold to a builder in 2004 who architecturally converted the Victorian church into a residential home. In 2013, the property changed hands again and was sold to Brazilian interior designer Gianna Camilotti who gave the interior space a makeover and turned it into a 21st Century modern family home.
The James Spicer Memorial Church Hall School in Chingford in North-East London, England was originally built in 1890. After years of declining attendances, the Grade II listed Gothic building was sold to a builder in 2004 who architecturally converted the Victorian church into a residential home. In 2013, the property changed hands again and was sold to Brazilian interior designer Gianna Camilotti who gave the interior space a makeover and turned it into a 21st Century modern family home.
Former Mayfair Pub Transformed Into Luxury Mansion
Conversion of Bedsit Apartments In a Victorian Terrace House
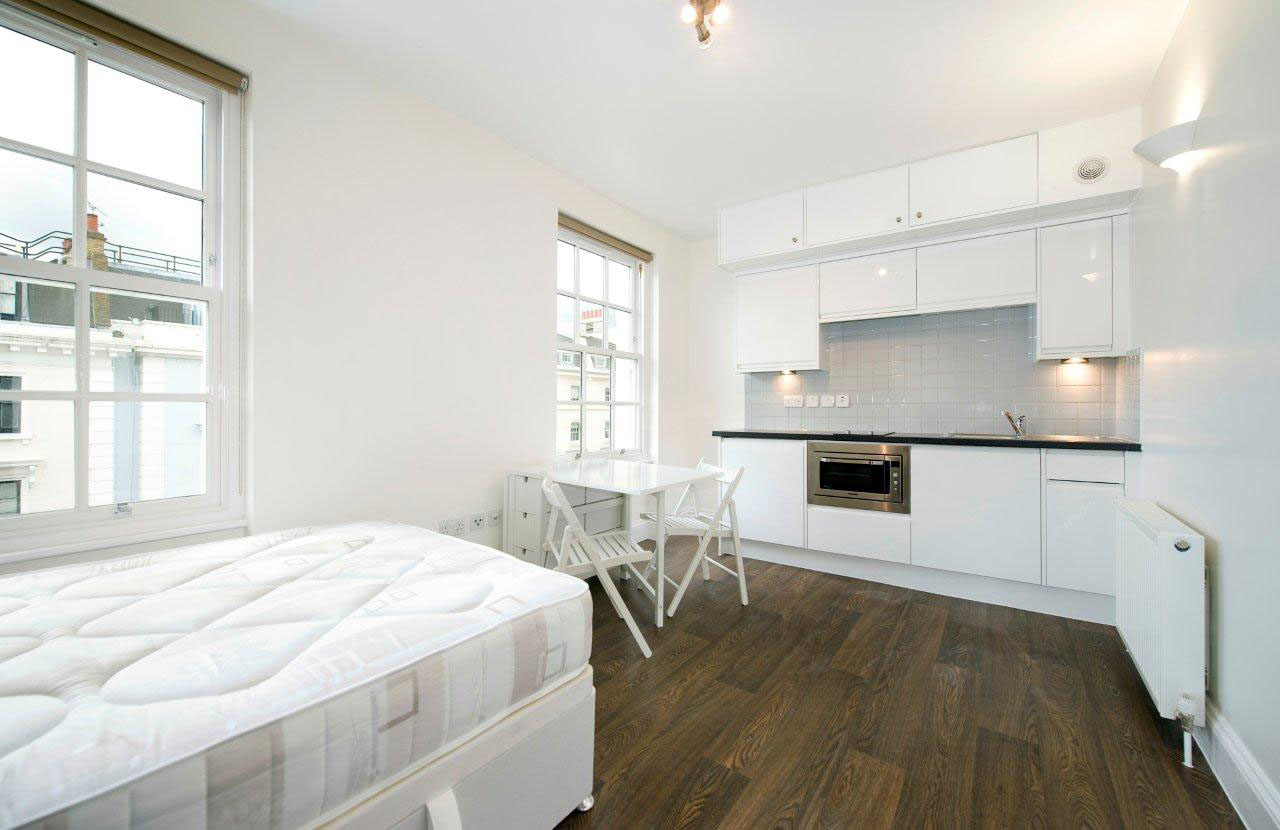 BSPS Ltd was tasked with creating fifteen bedsit flats in a four-storey Victorian Terrace House in Pimlico, London, England.
BSPS Ltd was tasked with creating fifteen bedsit flats in a four-storey Victorian Terrace House in Pimlico, London, England.
The project was to design the studio apartments around a central staircase and communal hallway whilst retaining the original ornamental and decorative features of the historic building.
Knightsbridge Apartment With Mezzanine Study
Located on Pont Street in Belgravia, London, England, this stunning two-bedroom Knightsbridge flat has a contemporary open plan reception room with high ceilings and a large mezzanine study area.
Contemporary Mews House In London’s Hyde Park
Andy Martin Architects renovated this Victorian Mews house in Hyde Park, London, England giving the residence a contemporary elegant feel throughout the house.
Trendy Soho Hotel London Interiors
The contemporary eclectic style of The Soho Hotel in London, England has been lovingly designed by Kit Kemp, who is best known for her mixing and matching approach.
Contemporary London Penthouse Apartment In A Grade I Listed Building
The original building of this penthouse apartment in St Pancras Chambers, London, England is Grade I listed, which is a building of architectural and historical interest.
The contemporary interior transformation by Thomas Griem of TG Studio is timeless and elegant.
Modern Redesign Of A Victorian Era Apartment In London
VW+BS architecture and design firm transformed an old apartment in a Victorian era building into a contemporary home with a stylish loft.
The main living room has a 14-foot high ceiling. An mezzanine is added above the open kitchen to include a study which could also be used as a bedroom. The loft space could be closed off to provide more privacy with a translucent polycarbonate folding screen — a large one opening on to the main living space, and a much smaller screen looking over the staircases at the back.
- « Previous Page
- 1
- …
- 4
- 5
- 6
- 7
- 8
- …
- 10
- Next Page »
