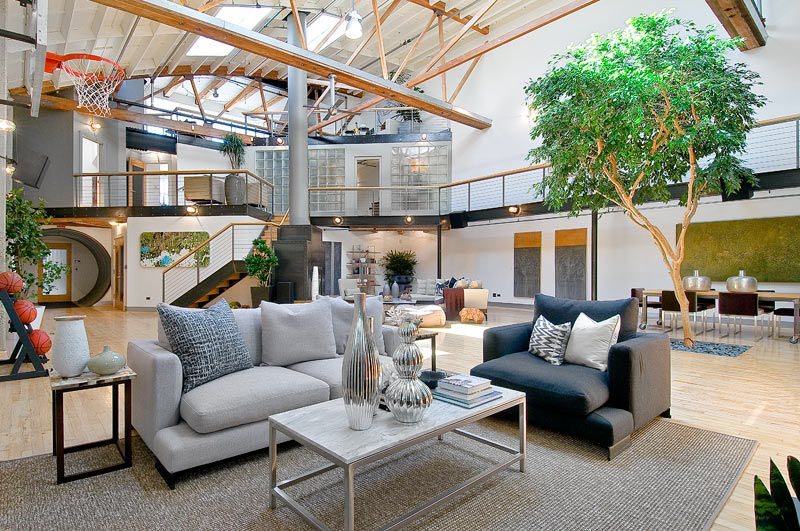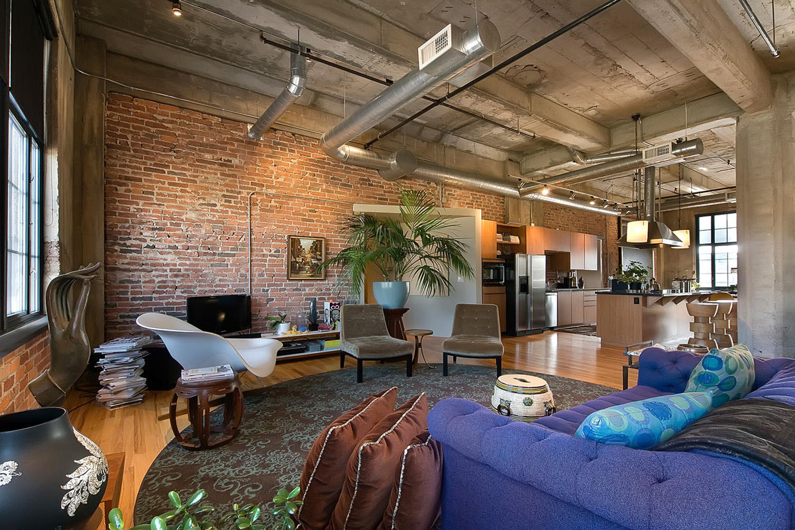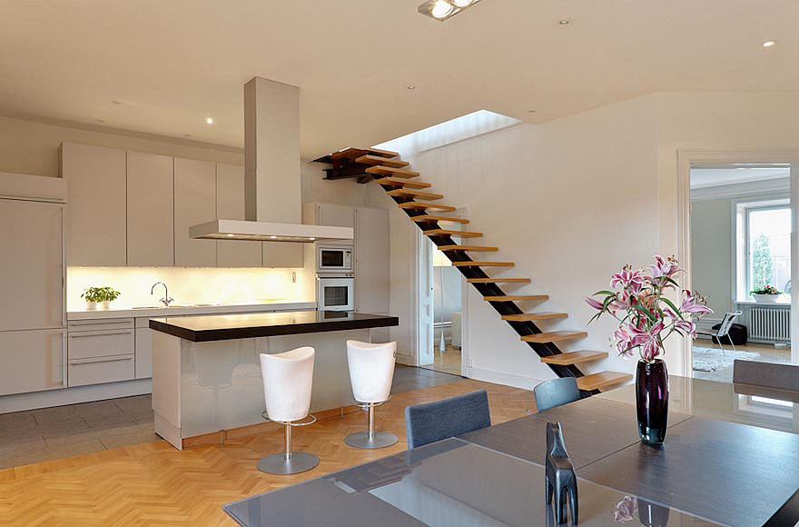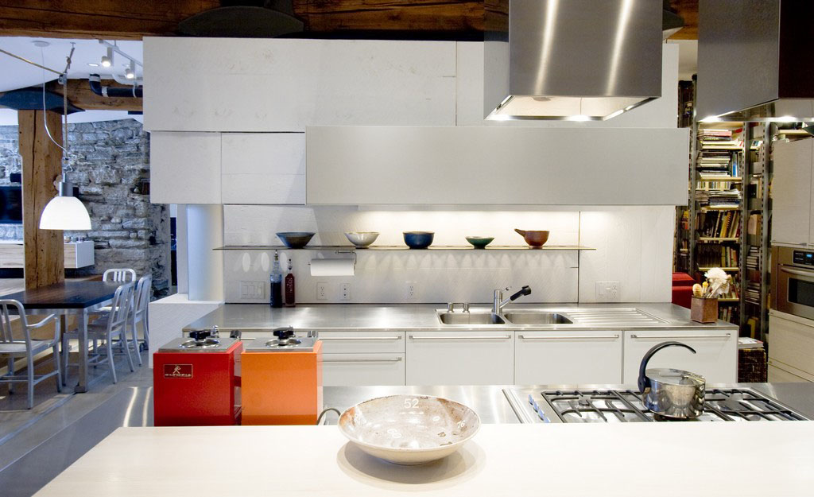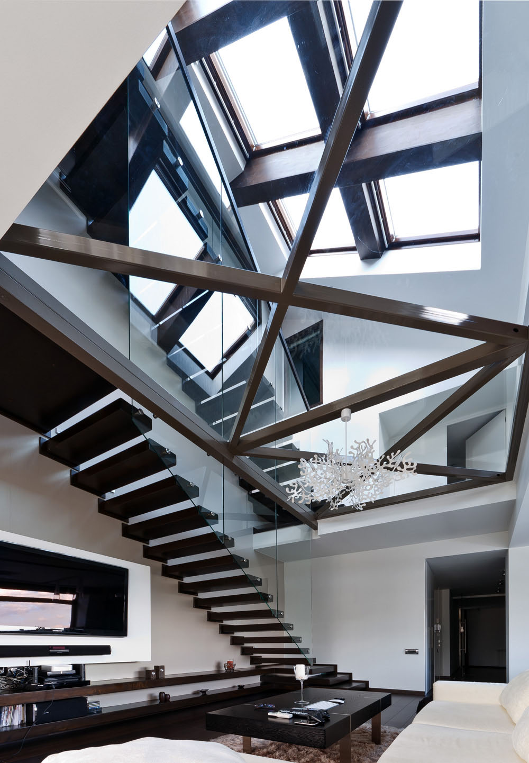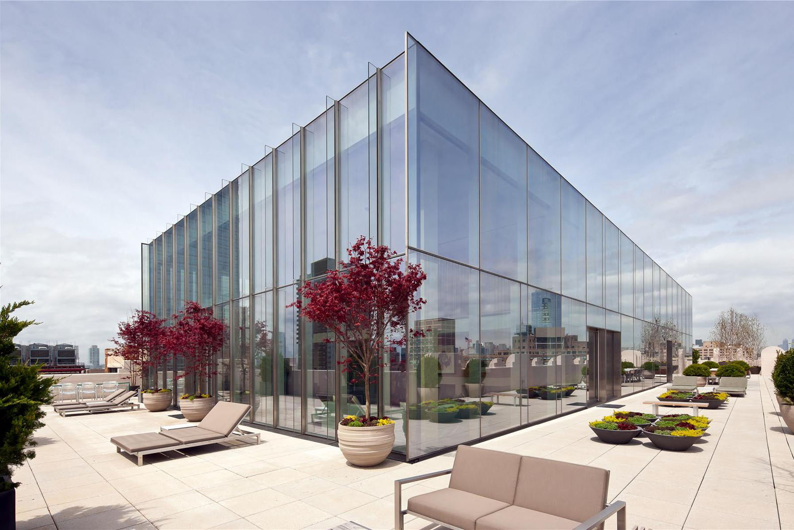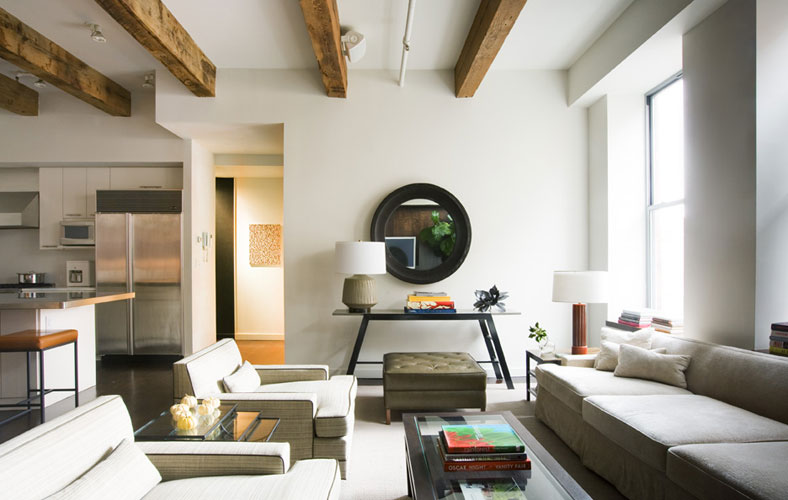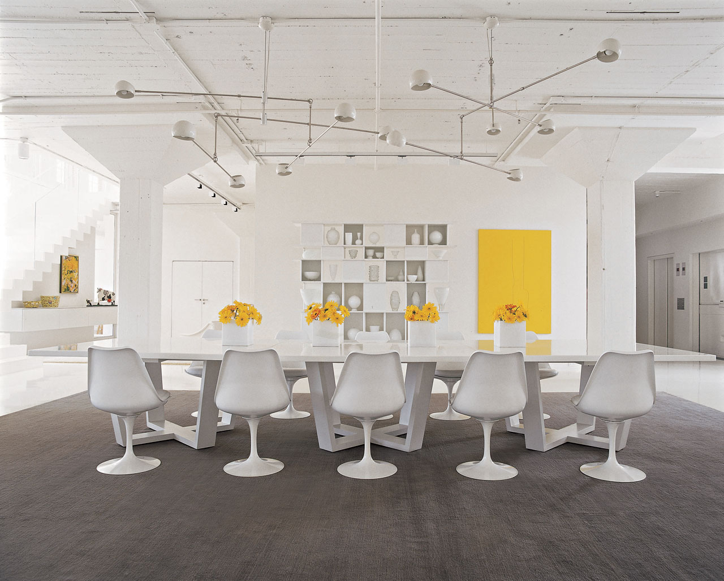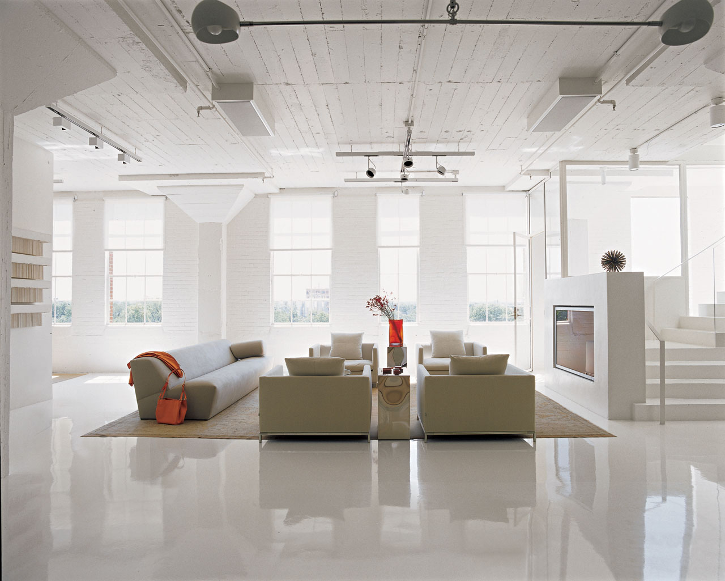Located on a quiet side street in trendy SoMa (South of Market) in San Francisco, California, this dramatic loft features multiple levels of mezzanines and a 16 x 20 foot retractable centre skylight. The exposed concrete in the living room has a basketball hoop set at regular height for the sports enthusiast. At night you can party away with the dance club quality sound and video system.
Stylish Flour Mill Loft In Denver
This unique loft at 2000 Raven Street in Denver, Colorado is located in the sought after Flour Mill Lofts Building in Central Platte Valley. Originally built in 1920, this old flour mill building was abandoned for years until it was completely restored and converted in to luxury lofts in 1998.
The beautiful 2,200 square foot two-bedroom apartment with open space, high ceilings, exposed brick & concrete, and industrial characteristics is the ultimate modern loft living.
Charming Contemporary Attic Apartment
This charming contemporary attic apartment in Sweden located in a turn-of-the-century building has retained all the elements such as double doors, ankle panels, stucco and high ceilings. The living area with large windows and open kitchen provide a very modern feel. The top floor features exposed beams and access to a large sunny terrace.
Whitney Loft Renovation In Minneapolis
Alchemy Architects took on the project of renovating the home and office of their clients Will Hopkins and Mary K. Baumann. Located in the Whitney Lofts Building (formerly known as Standard Mill) in Minneapolis, Minnesota on the Mississippi Riverfront, the loft was previously a hotel kitchen as well as the turbine room within the renovated Standard Mill. The goal was to combine the designers’ white-page palette for the space with a sense of light by creating visual pathways between grand columns.
Transparent Loft Interior Design In Romania
Situated on a slope on Cetatuia Street in Brasov, Romania, this spacious loft has an amazing panoramic view over the mountains and historical centre of the city. The transparent glass of the stair railings and glass floor maximize the views and allow plenty of natural light to filter through the entire loft.
The Ultimate Manhattan Penthouse In Tribeca
This amazing skyloft penthouse in Tribeca is a duplex with 7,500 square foot interior space and a 4,500 square foot outdoor terrace. The living room boasts soaring 18 foot ceilings. A steel and glass elliptical staircase connects the two floors. Located in an industrial loft building in New York City, the skyloft has magnificent views in all directions.
Timeless Contemporary Apartment Design In Manhattan
This loft apartment in the Chelsea neighbourhood in Manhattan, New York has a timeless and sophisticated feel. Interior designer Shawn Henderson created an atmosphere that is comfortably rich and relaxed. The simplicity of the interiors inspires through nuance and harmony.
Art Collector’s Loft In San Antonio
Located on the top two floors of an old factory building in San Antonio, Texas, this loft designed for an art collector/artist has an all white minimalist theme. Splashes of colour highlight the white canvas. The main living spaces are on the lower floor. The upper floor is a series of galleries.
