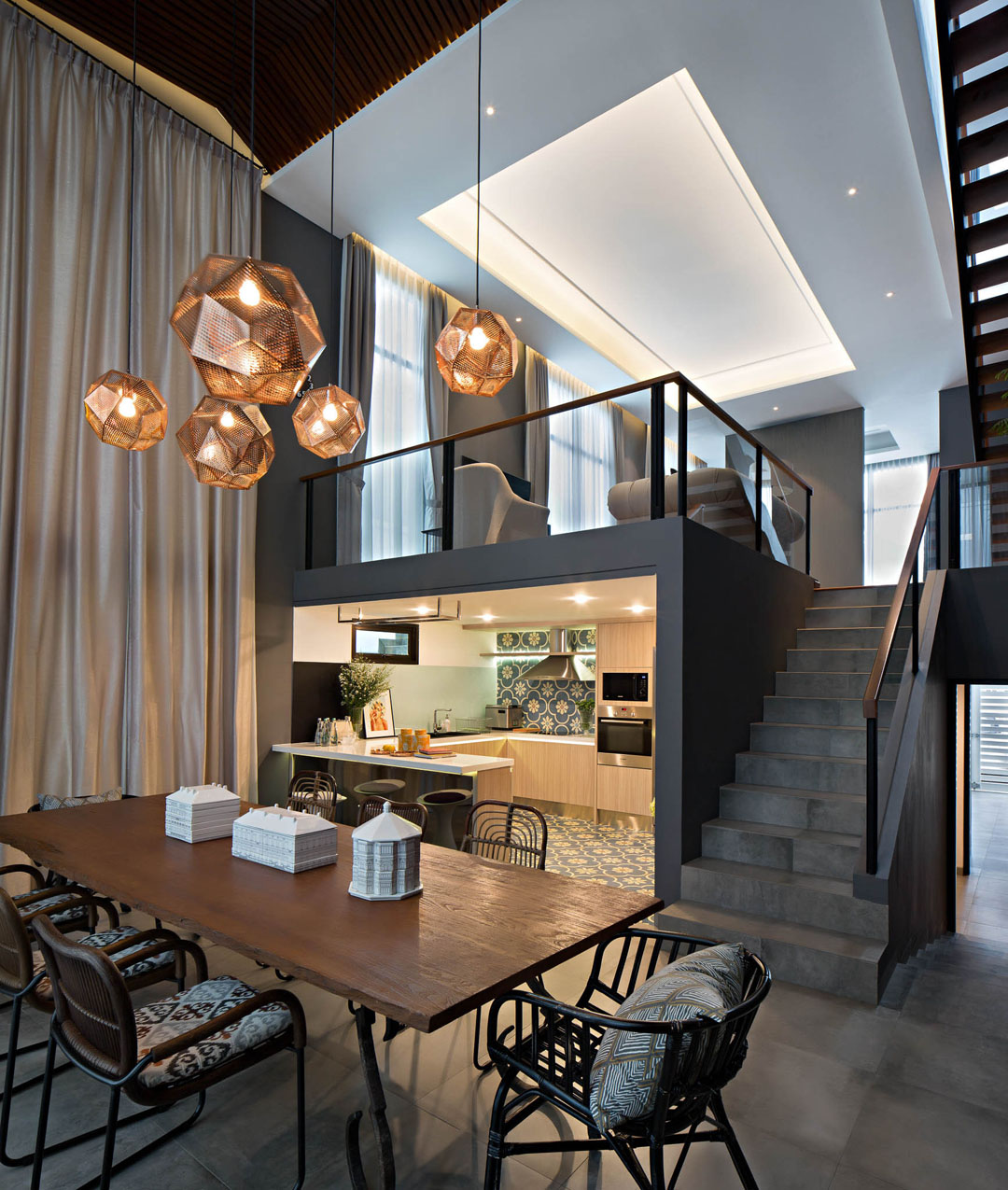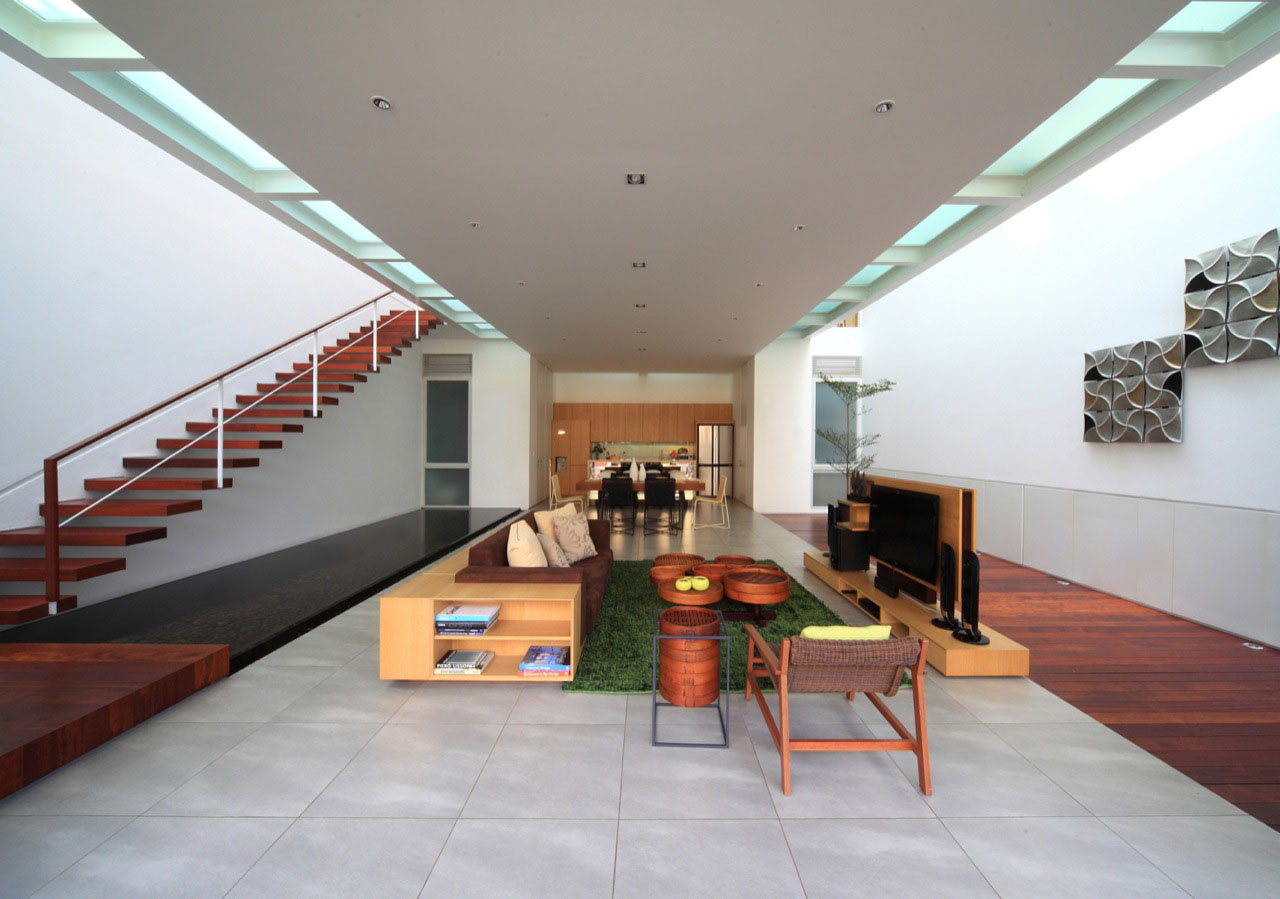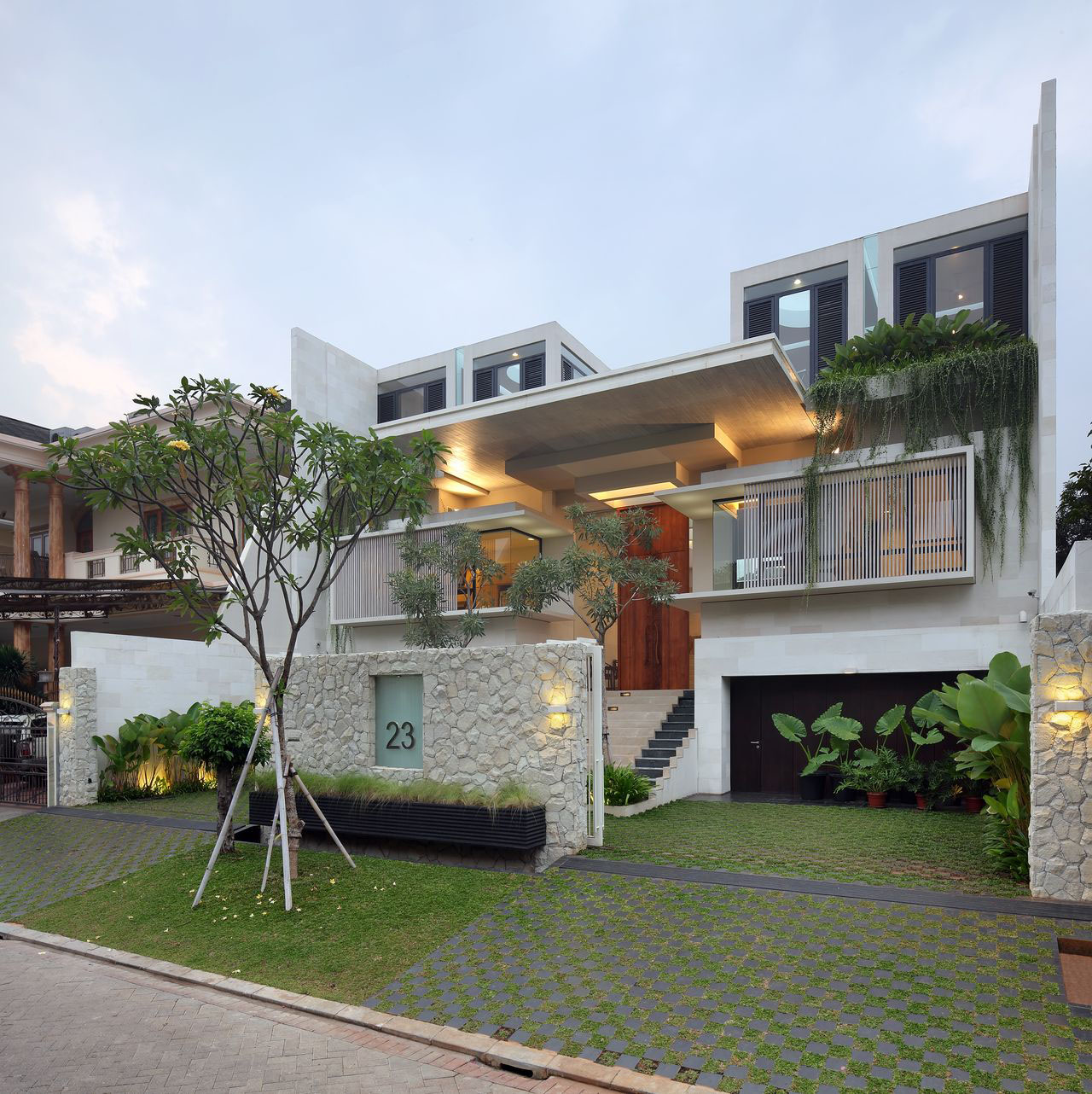 Cideng House in Jakarta, Indonesia is a unique residence with a loft family room above the kitchen. The mezzanine floor makes this house appear edgier. An open dining area with high ceiling makes the main floor feel more spacious.
Cideng House in Jakarta, Indonesia is a unique residence with a loft family room above the kitchen. The mezzanine floor makes this house appear edgier. An open dining area with high ceiling makes the main floor feel more spacious.
Narrow House Maximizes Space On Three Floors
This narrow modern house in Jakarta, Indonesia minimizes the use of wall as a partition and deliver maximum open space. The design of this narrow urban house by Chrystalline Architect put the kitchen and living areas all on the main floor despite its narrow space. All three floors of the house are efficiently designed to create open and functional space. Steel structure is used to built the main frame of the house to make it possible to have a clean open space without columns.
Luxury Garden House In Jakarta
This modern luxury home in Jakarta, Indonesia is built around an interior courtyard garden. The lower level courtyard has a swimming pool and a garden. The second level outdoor space is dominated by a safety glass wrapped by a reflecting pond. The wooden front door with custom floral pattern reflects the courtyard inside. Plenty of natural light filters throughout the house with the interior garden courtyard providing a sense of peace and tranquility.






