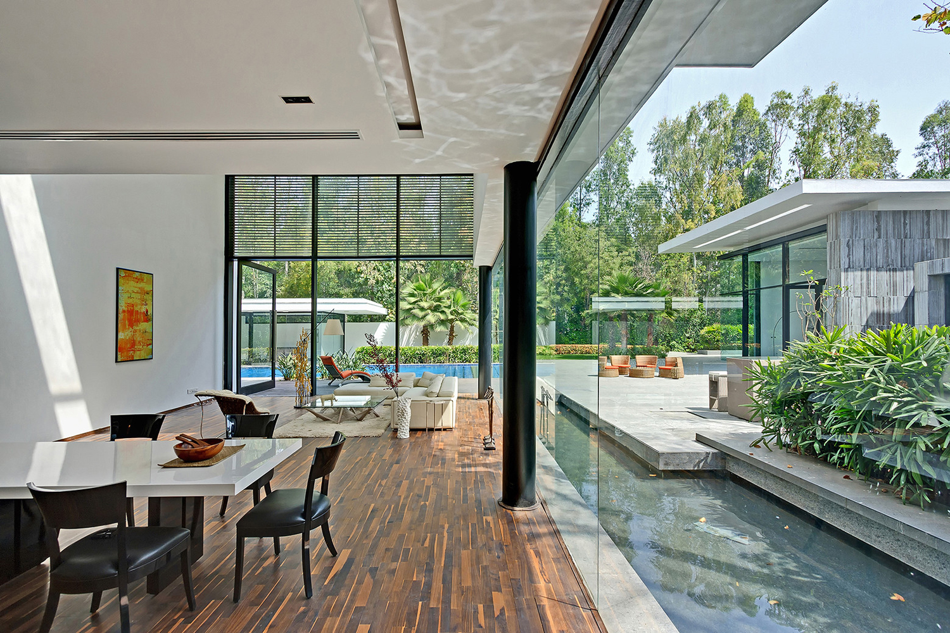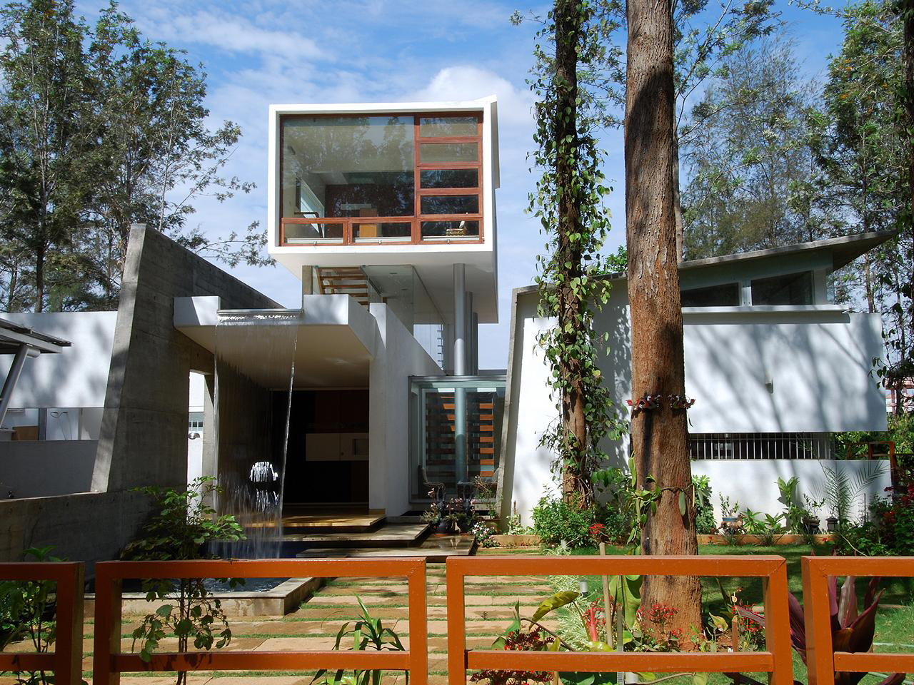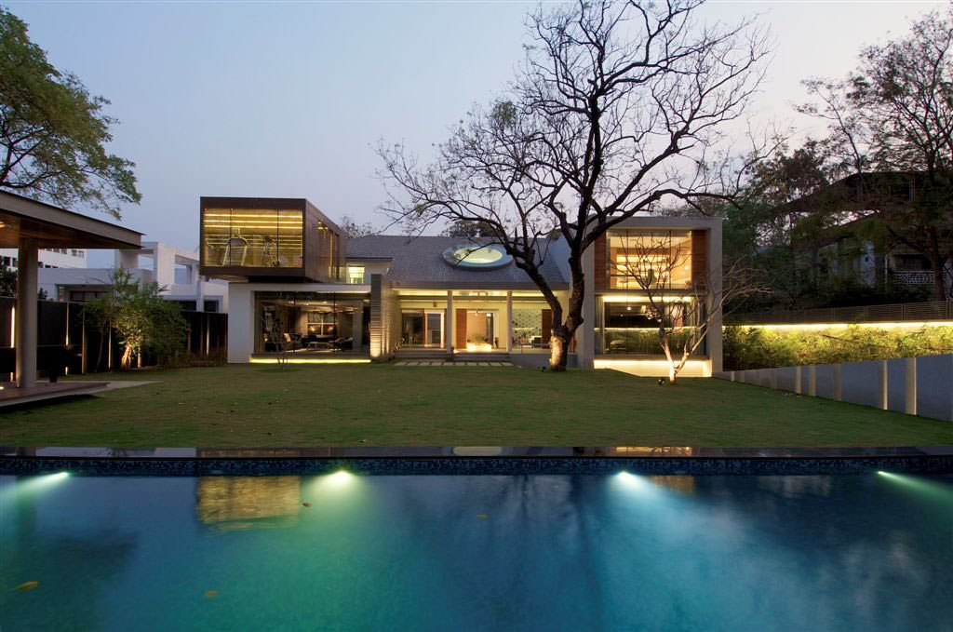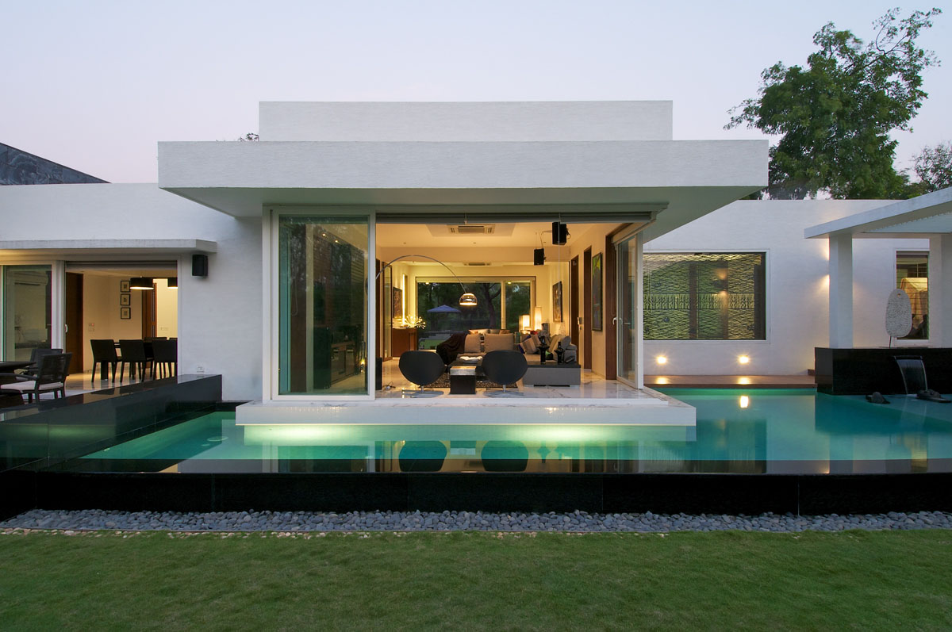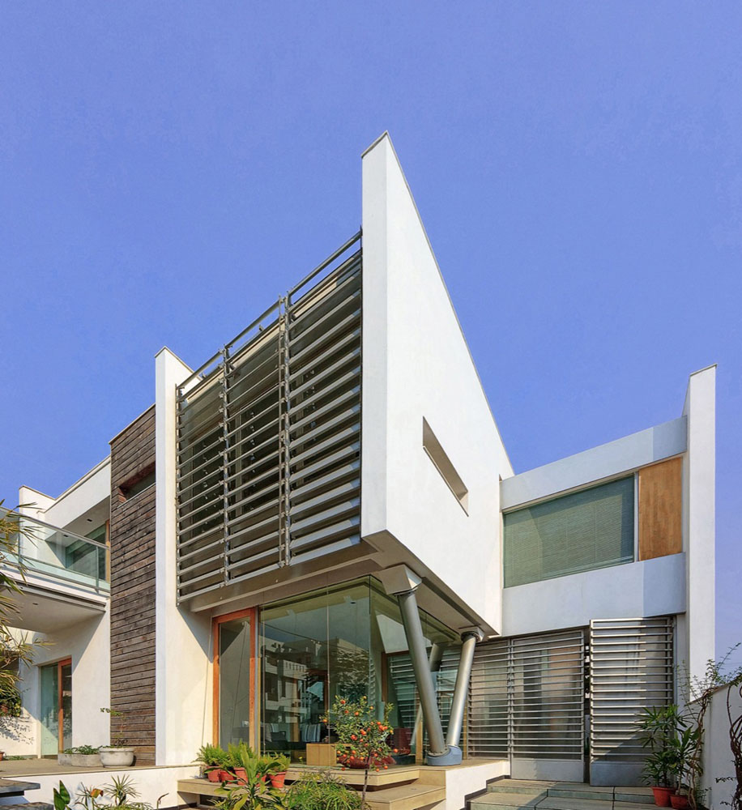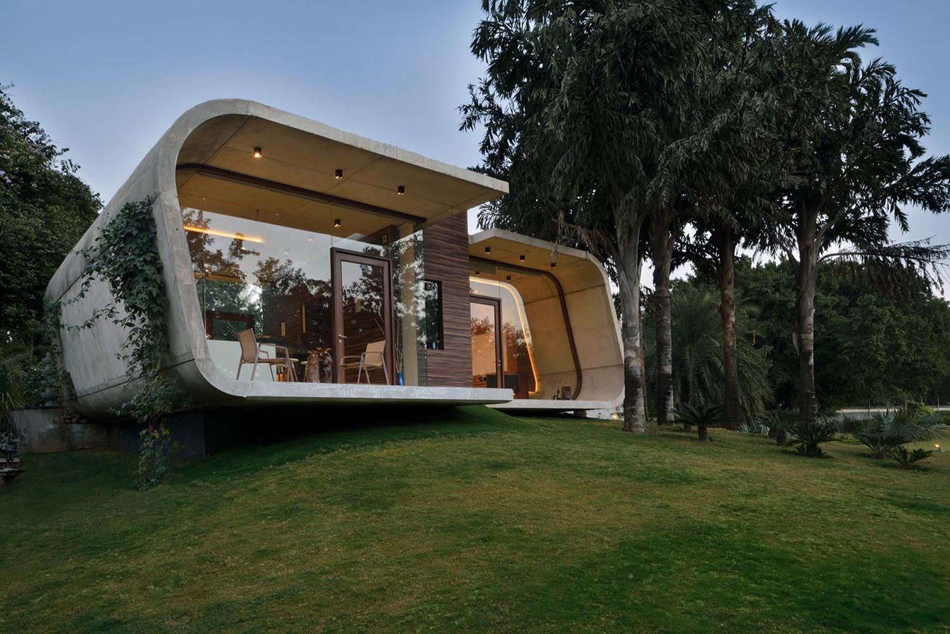 A standalone concrete structure in New Delhi, India was built behind an existing house to serve as a pool house which also has a home theatre, lounge, a changing room and a gym.
A standalone concrete structure in New Delhi, India was built behind an existing house to serve as a pool house which also has a home theatre, lounge, a changing room and a gym.
Timeless Contemporary House In India With Courtyard Zen Garden
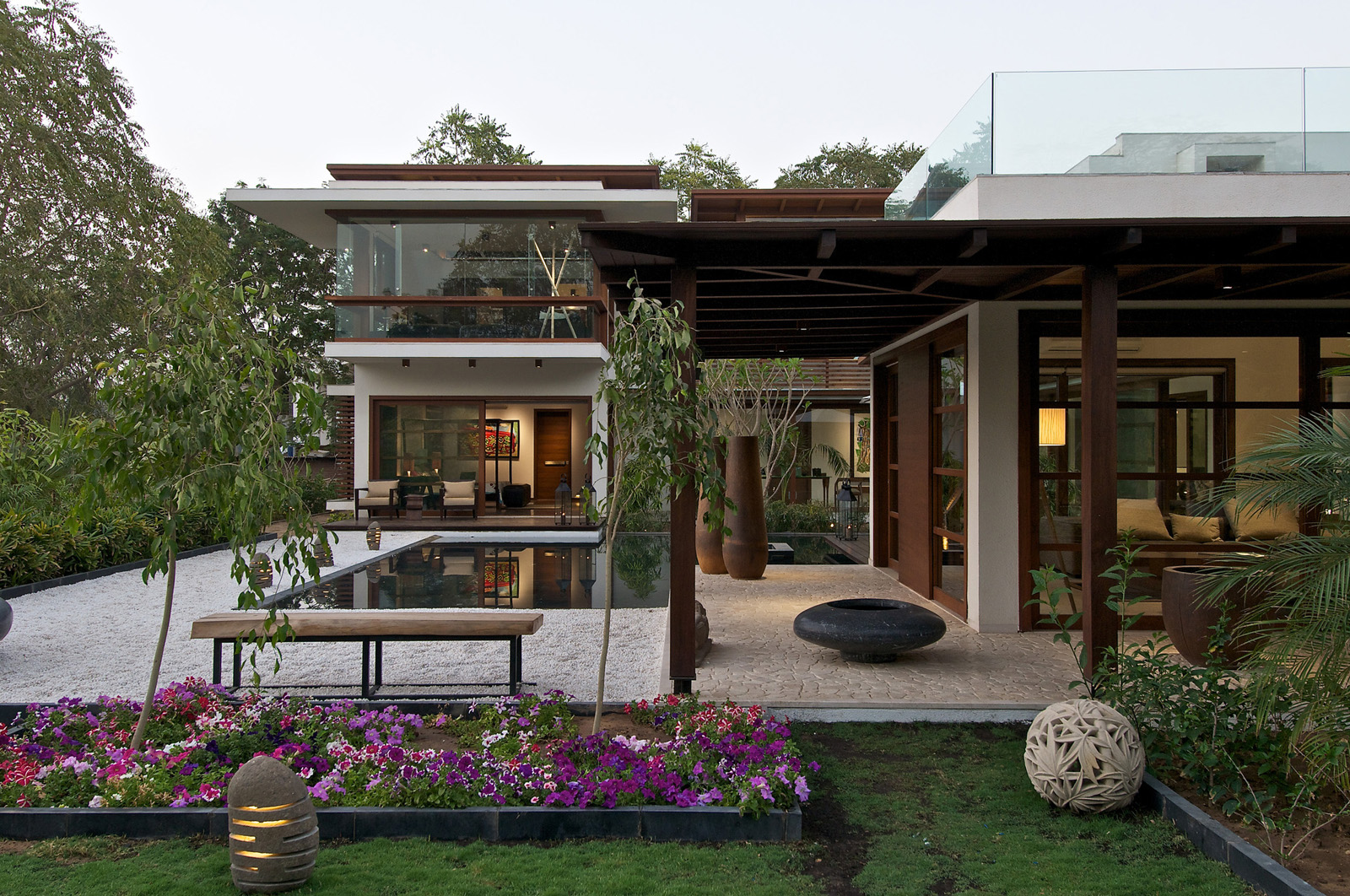 The Courtyard House located in Ahmedabad, Gujarat, India has a design concept that has all the living spaces and passage face open space and garden. Designed by Hiren Patel Architects, the main element of the house is a central courtyard which holds the reflection pool and a Zen Garden.
The Courtyard House located in Ahmedabad, Gujarat, India has a design concept that has all the living spaces and passage face open space and garden. Designed by Hiren Patel Architects, the main element of the house is a central courtyard which holds the reflection pool and a Zen Garden.
New Delhi Custom Home In A Lush Setting With Spacious Courtyard
Tropical Penthouse Apartment In Mumbai With Views Of The Arabian Sea
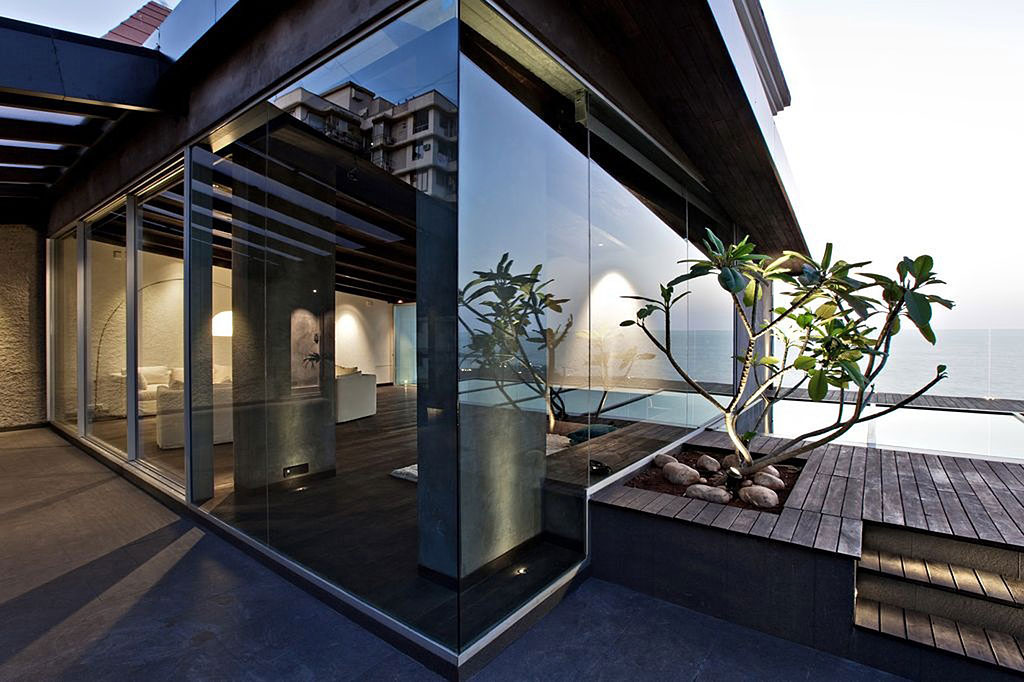 This 3,500 square foot luxury contemporary penthouse in Mumbai, India was designed by Abraham John Architects to fit within its tropical seaside context and the cosmopolitan atmosphere of Mumbai.
This 3,500 square foot luxury contemporary penthouse in Mumbai, India was designed by Abraham John Architects to fit within its tropical seaside context and the cosmopolitan atmosphere of Mumbai.
Modern Open Concept House In Bangalore
Designed to accommodate three generations and to create outdoor spaces to be used as outdoor rooms, this modern residence in Bangalore, India has an open minimalist design that supports a wide variety of functions. The courtyards also serves as gathering areas or sleeping spaces during the summer.
Contemporary Home Design In Hyderabad
Rajiv Saini & Associates designed this contemporary home in Hyderabad, India from an older house. The original house was built by the previous generation with Victorian columns and grand circular staircase. The new look of this 12,5000 sq. ft. home is sleek modern with a natural palette.
Minimalist Bungalow In India
The simple clean lines of this minimalist bungalow in Gujarat, India keep the residents of the house in touch with the outdoors. The outdoor swimming pool is the central focus of the house which connects intimately with the living spaces.
Modernist House In India: A Fusion Of Traditional And Modern Architecture
This modernist house in Gurgaon, Haryana, India designed by DADA & Partners is a fusion between traditional and modern architecture. The house was designed around a courtyard which forms the centre of the house. The steel and timber staircase is the focus of the house as you enter the double-height front door. The V-shaped support columns add another feature to the modernist architecture.
