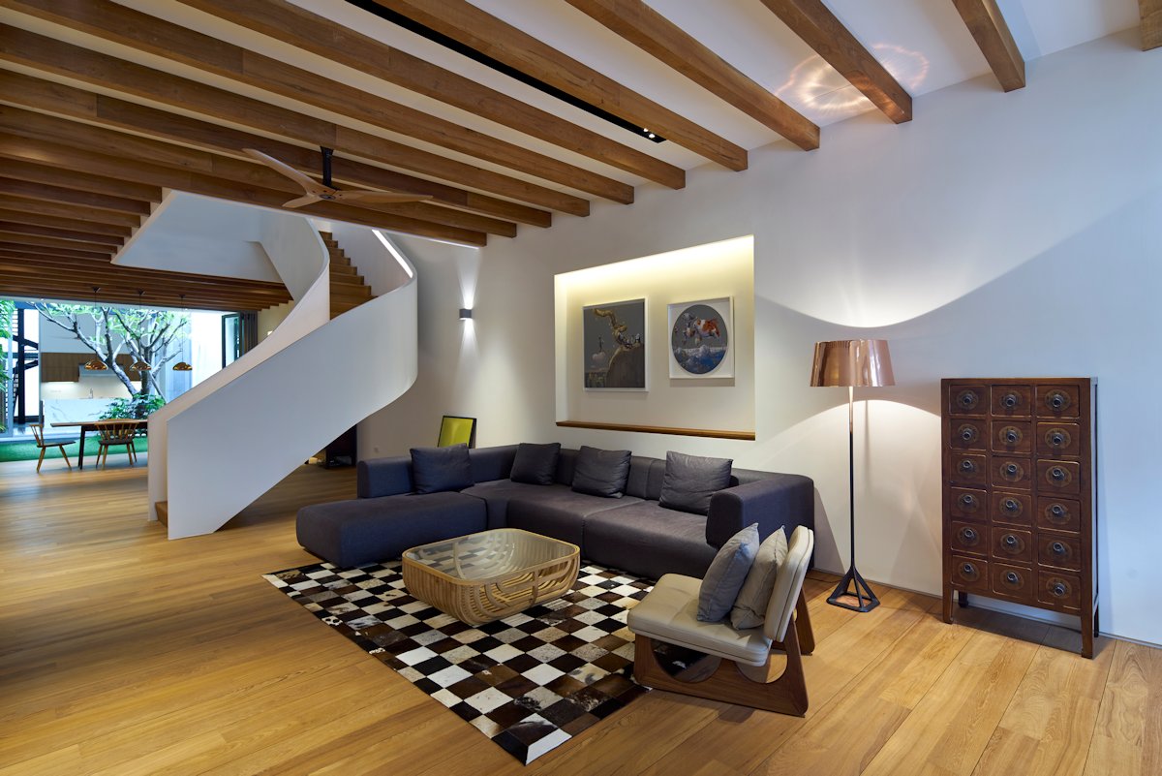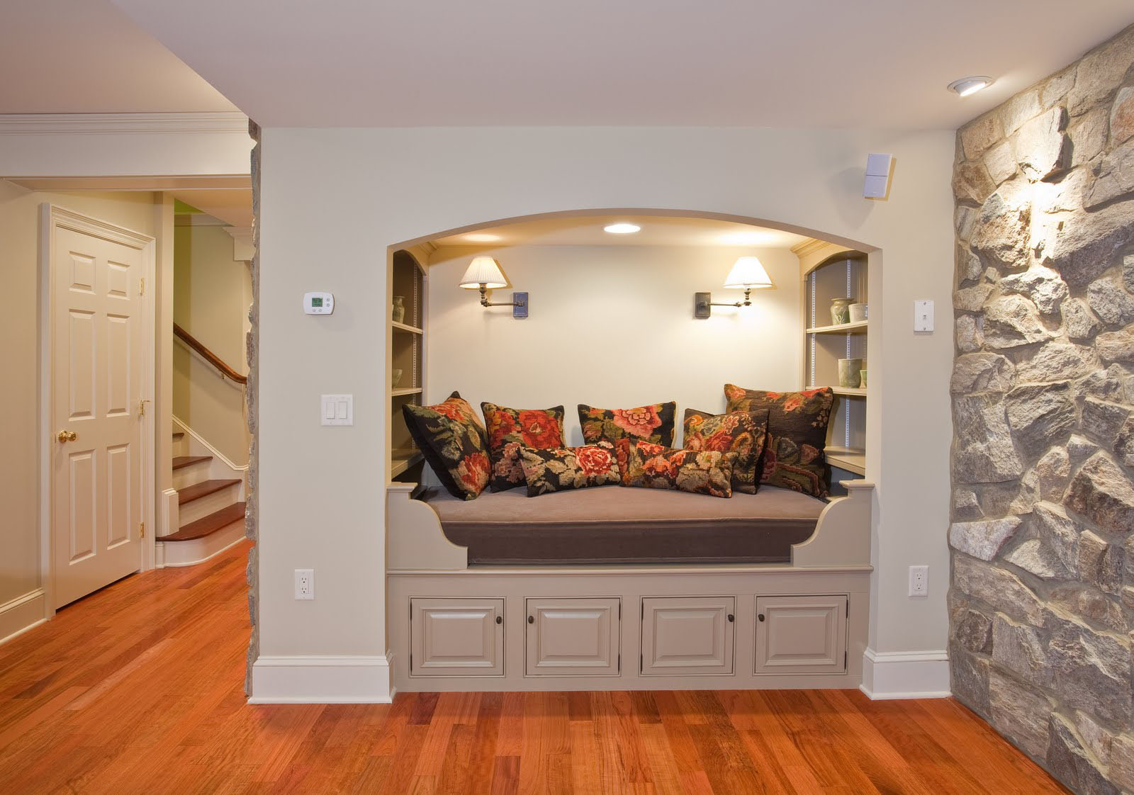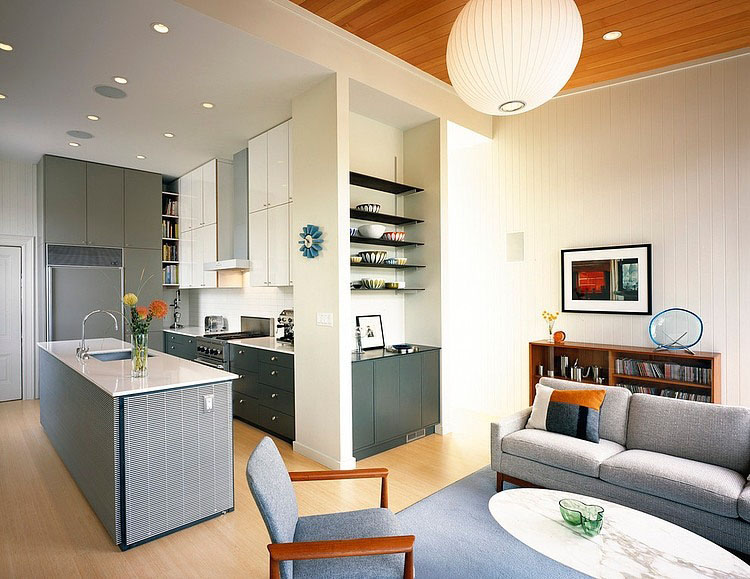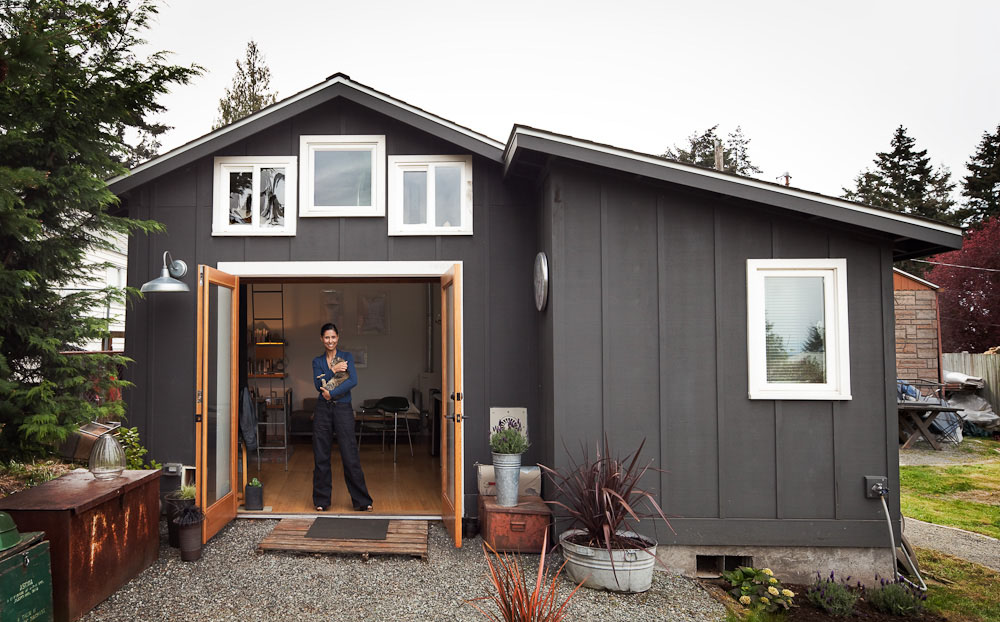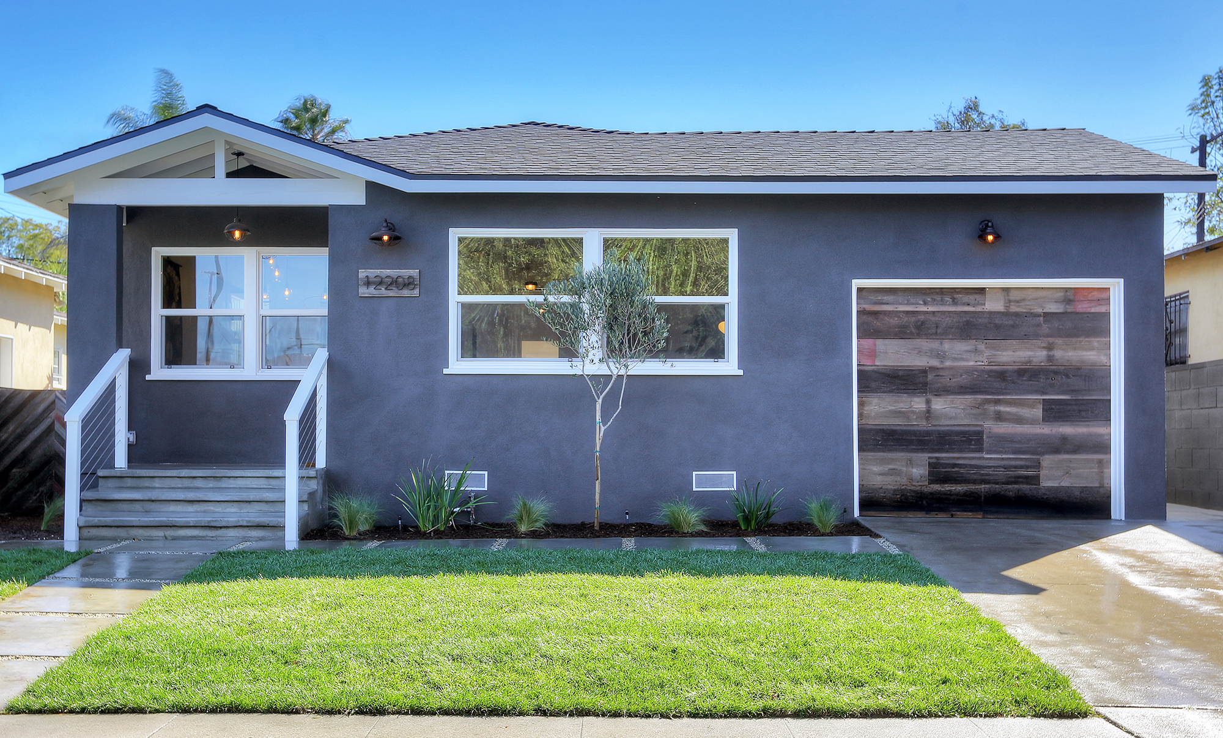 Kenihan Development reimagined and renovated this 1950s post-war house located in Marina Del Rey, California. The result is an artfully designed charming 3 bed 2 bath plus den modern home.
Kenihan Development reimagined and renovated this 1950s post-war house located in Marina Del Rey, California. The result is an artfully designed charming 3 bed 2 bath plus den modern home.
Singapore Renovated Home Converted From Shophouse
Basement Renovation With Rustic Stone Walls
Gorgeous Interior Remodelling Of A 19th Century Two-Flat Edwardian House
This two-flat Edwardian house called Nordquist located in San Francisco, California was originally built in 1890. John Lum Architecture was commissioned to transform the home into a beautiful contemporary residence with vintage Scandinavian interior design.
Small Garage Converted To Tiny Mini House
Artist Michelle de la Vega transformed a small garage into a 250-square-foot tiny dream house. The mini house is located in Seattle, Washington in the neighbourhood of Top Hat.
The converted tiny home has an additional space for a bathroom, and much of the original garage structure is maintained but with a raised four-foot frame to accommodate a sleeping loft.
- « Previous Page
- 1
- …
- 5
- 6
- 7
