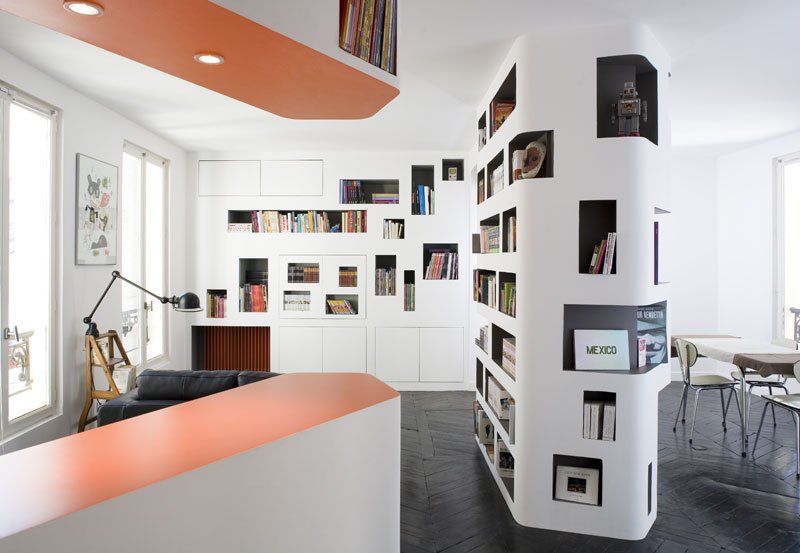
The original floor plan of this apartment in Paris, France was geometrically confusing with 6 rooms squeezed into 60 square meters (about 645 sq. ft.).
iDesignArch | Interior Design, Architecture & Interior Decorating eMagazine
Interior Design, Architecture & Interior Decorating eMagazine