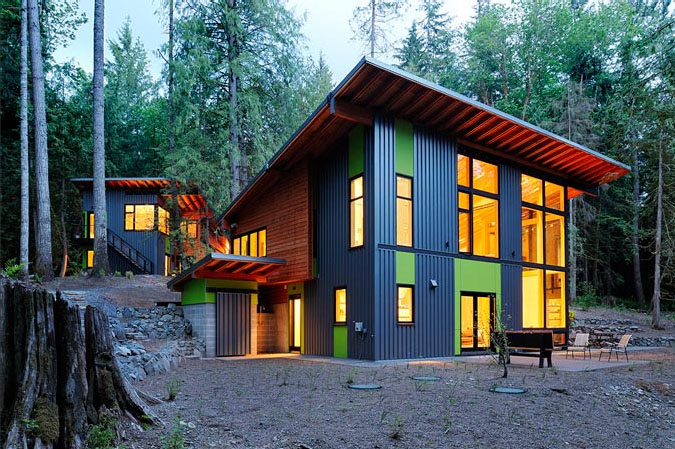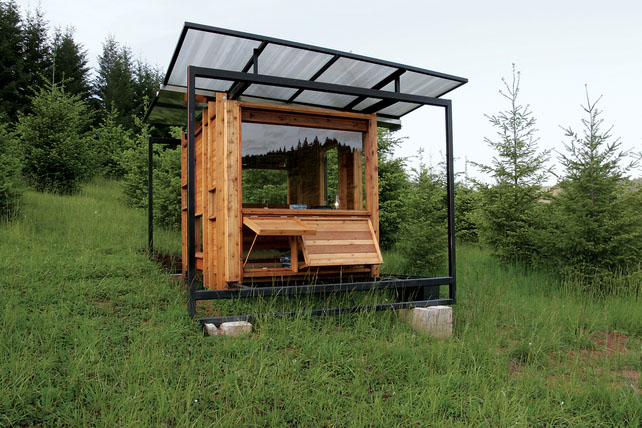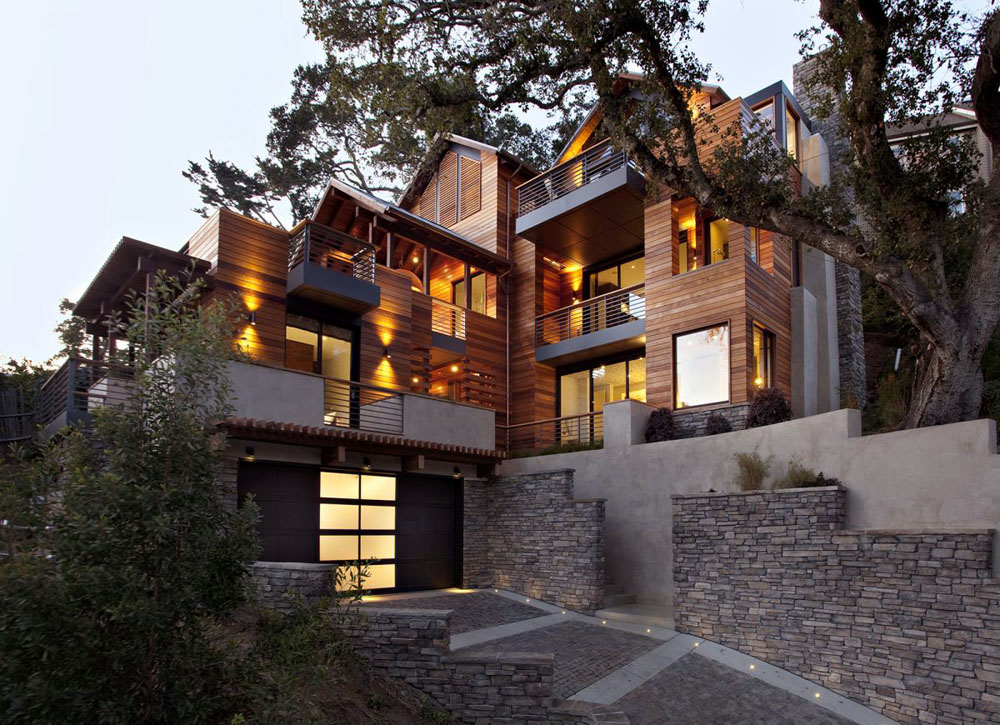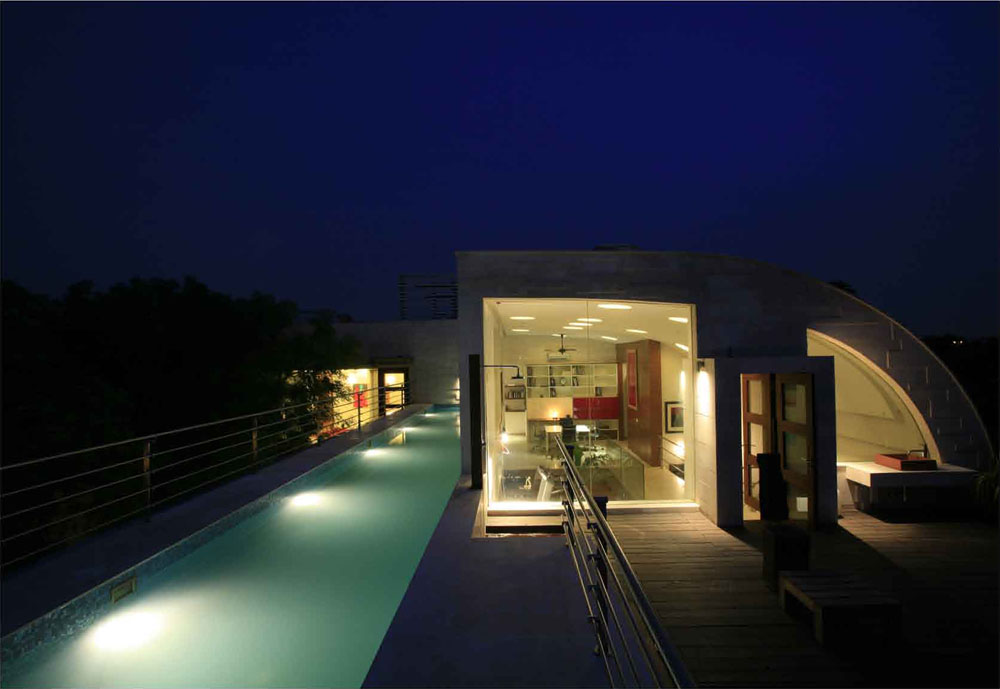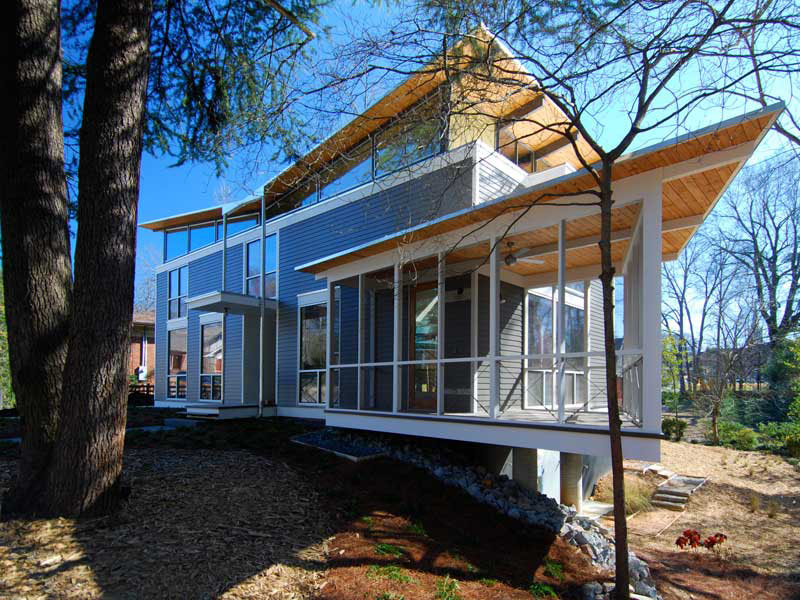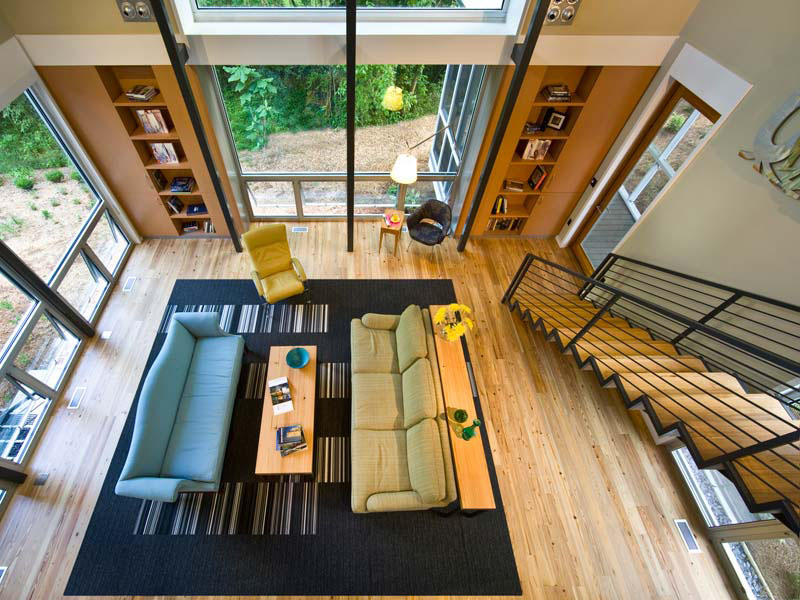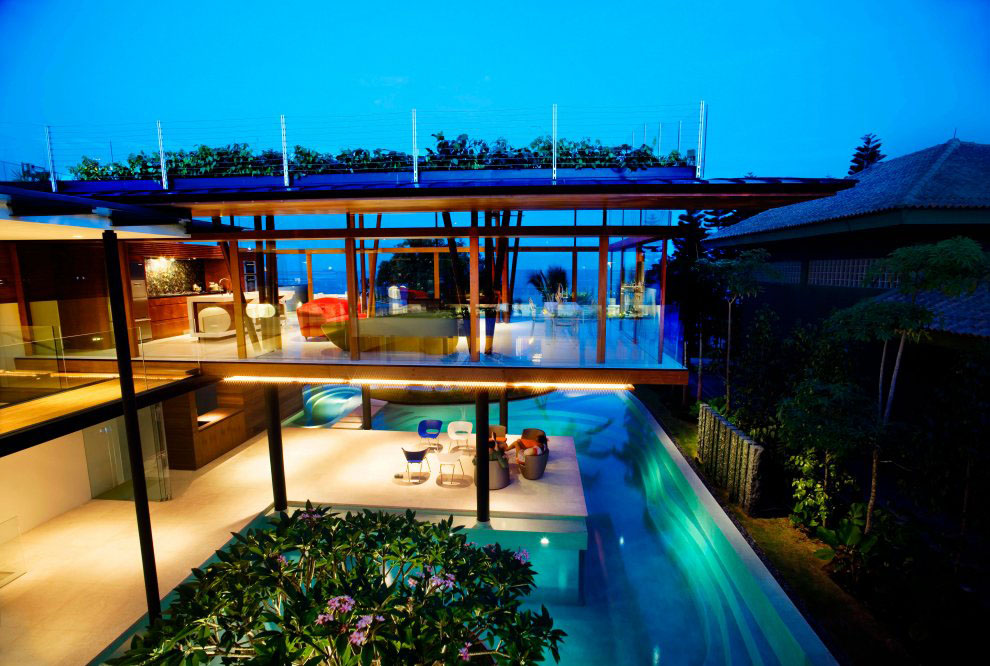This modern house located in the foothills above Snoqualmie, Washington is a two-building complex with energy efficient home design by Johnston Architects. Using blow-down trees from storms to provide logs for siding and ground source heat pump supplemented by solar energy, the house is very livable within its environment.
Watershed House: A Prefab Sustainable Retreat
Watershed House is a 100-square-foot writer’s retreat located in Wren, Oregon. Architect Erin Moore of FLOAT Architectural Research and Design built this small studio for her mother who is a noted nature writer. The intention of this retreat is to have a place to observe the surrounding ecology without disturbing it. The sustainable retreat is off the grid with no direct road access. It is constructed from prefabricated recyclable materials that can be easily assembled and disassembled. A chute from the roof is designed to let rainwater trickle down a water trough just outside, creating another element of nature with the sounds of rain.
The Hillside House In Mill Valley
Nestled in the hills of Mill Valley, California, the Hillside House is a LEED Plantinum certified home with high sustainability designed by SB Architects. Built on a steep hillside site, the modern red cedar house has a vertical design with multi-level living spaces that reduces its footprint. Views of the bay and the San Francisco skyline can be enjoyed from the numerous balconies and outdoor terraces.
Family Home In New Delhi Designed For Three Generations
This modern family residence in New Delhi, India is designed for three generations of a family. Architecture and design firm Morphogenesis created an energy efficient home that allows air movement and light to flow throughout the house. The lap pool helps with heat absorption on the top terraces. The skylights above the interior garden creates a green sanctuary within the house. Interior spaces are divided into three categories — private domain such as bedrooms and breakfast room, inter-generational spaces such as the kitchen, dinning areas and family room, and public domain where visitors are invited to participate in cultural activities.
The RainShine House: An Energy Efficient Home
The RainShine House is a beautiful contemporary home with green architecture in Decatur, Georgia. An unique butterfly roof with its inverted gable is designed to capture rain water which goes to a rain harvest system in the basement.
Environmentally Friendly Modern Tropical House In Singapore
The integration between inside and outside is a key theme and function of this tropical house on Sentosa Island, Singapore.
- « Previous Page
- 1
- …
- 7
- 8
- 9
