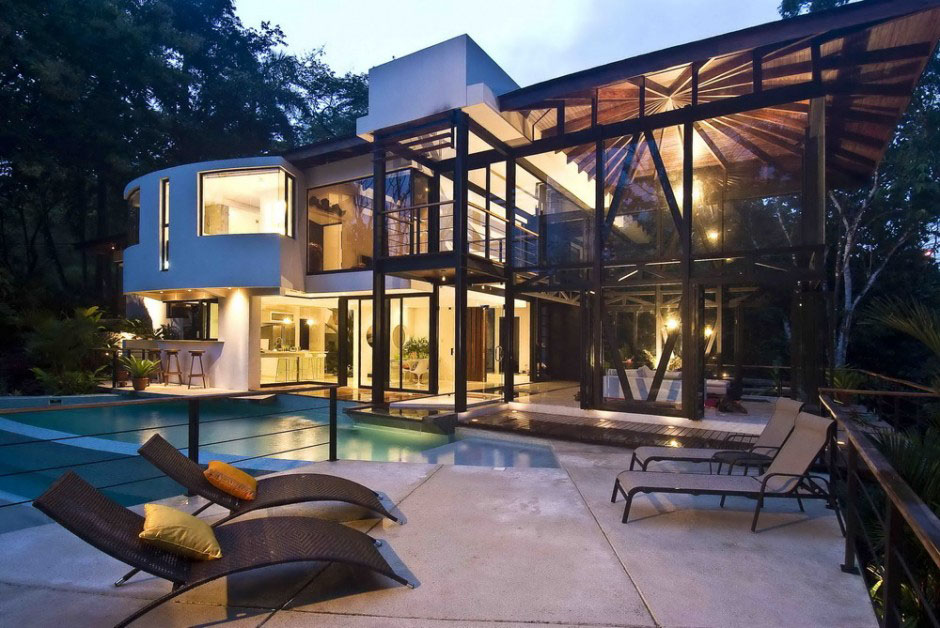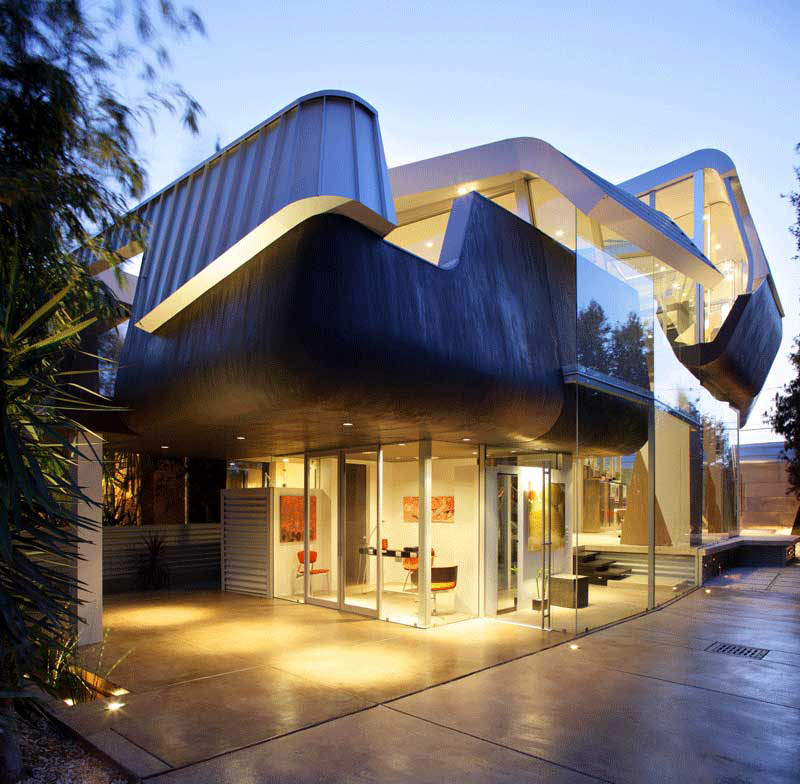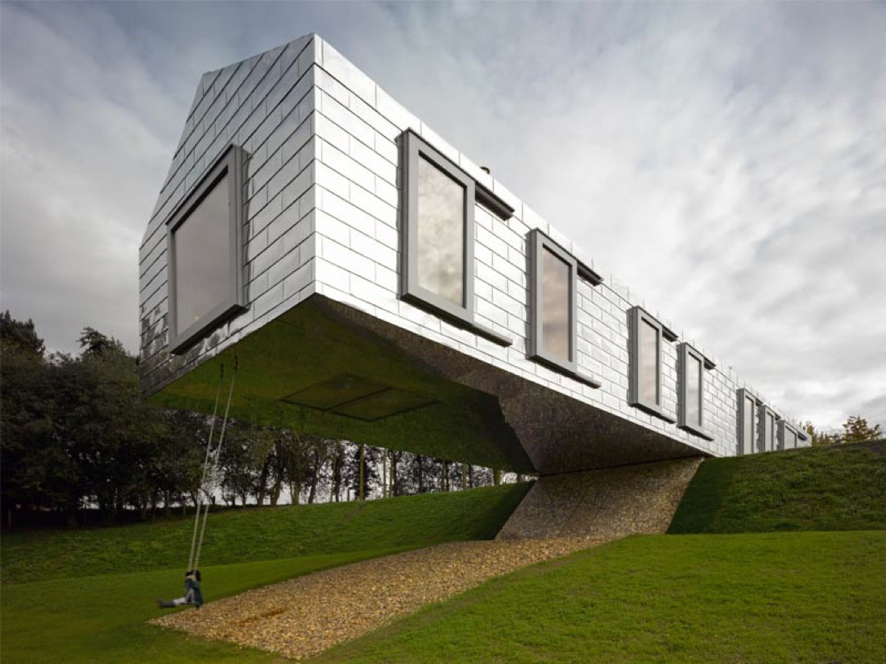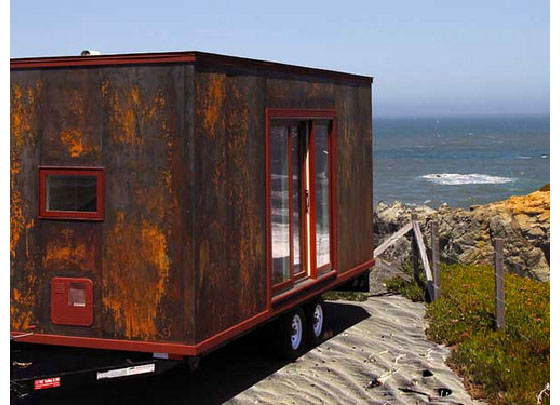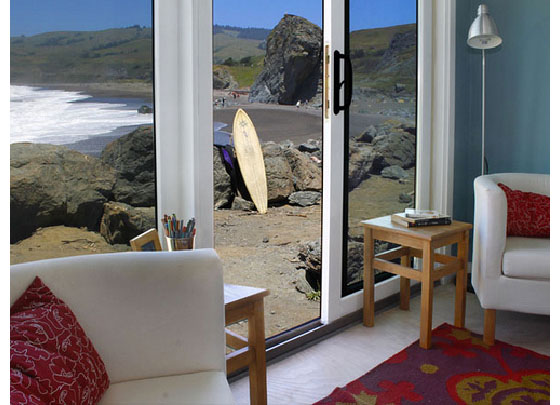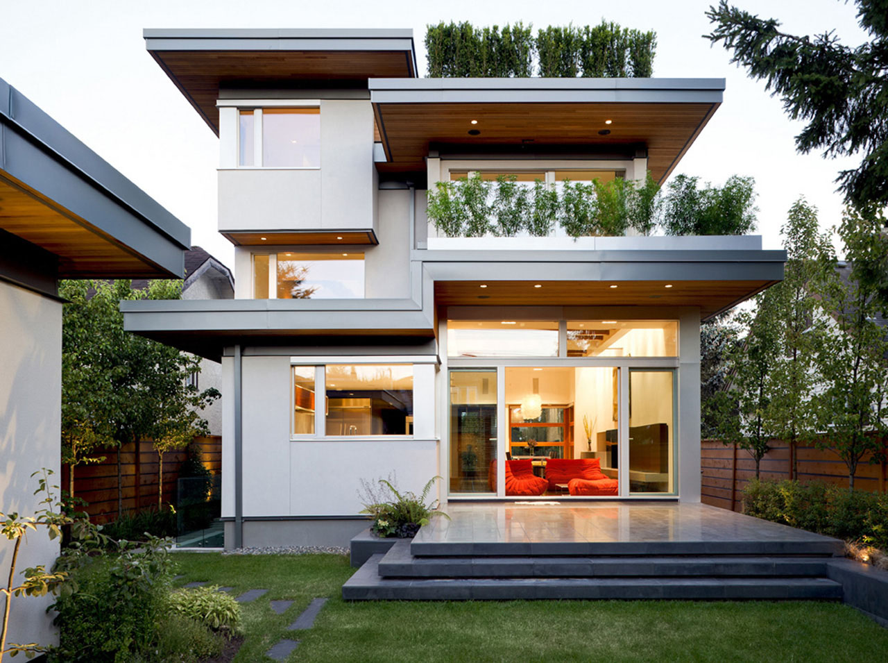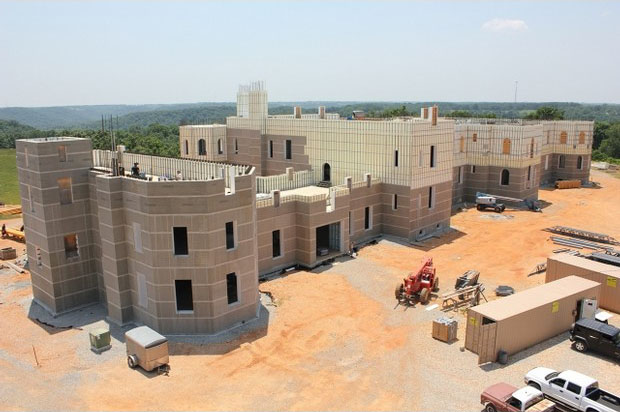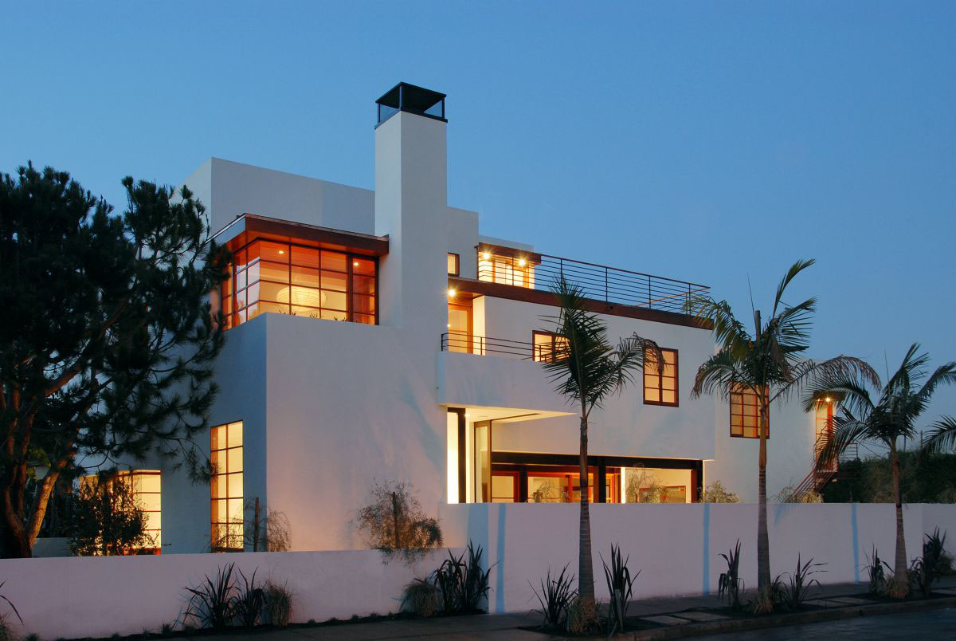MC1 House is a residential project located near Manuel Antonio Park, Quepos in Costa Rica. Designed by Robles Arquitectos, this luxury house was built on a site where it was possible to protect the ecosystem as much as possible. The use of glass lets natural light to filter through, minimizing energy consumption, and allowing the integration or exterior and interior.
Skywave House – An Artistic Residential Architecture
Skywave House located in Venice, California is an eco-friendly and artistic contemporary home designed by Anthony Coscia of Coscia Day Architecture and Design. This unique house’s open scheme and its landscaping maximize the potential of this landlocked site. The floating living room and bedroom suite hover over transparent 12 foot high glass walls. The interior space provides uninterrupted views of the landscape. Sliding doors and moveable interior partitions can open to reveal even private areas to the rest of the house and nature beyond.
Balancing Barn – An Energy Efficient Modern Country House
Balancing Barn is situated by a small lake in the countryside near Thorington in Suffolk, England. The traditional barn shape modern country house cantilevers over a slope at midpoint. The rigid structure of the house makes it possible for 50% of it to balance in free space. Reflective metal sheeting covers the exterior. The highly ventilated and insulated house is warmed by a ground source heat pump resulting in a highly energy efficient building. The interior theme is dominated by timeless timber and a neutral palette.
Tumbleweed Popomo Tiny House
The Popomo by Tumbleweed is a small house that is very affordable to build. This 172 square foot tiny house is small enough that no special permit is required to tow. A three panel sliding back door maximizes the view and allows plenty of light to filter through. It has a tiny kitchen, bathroom and a bedroom that sleeps two people. It also has a stainless steel propane fireplace to warm the house. A ready made house costs $44,997, or you can build it yourself for $20,000.
Holiday Home With Sweeping Ocean Views
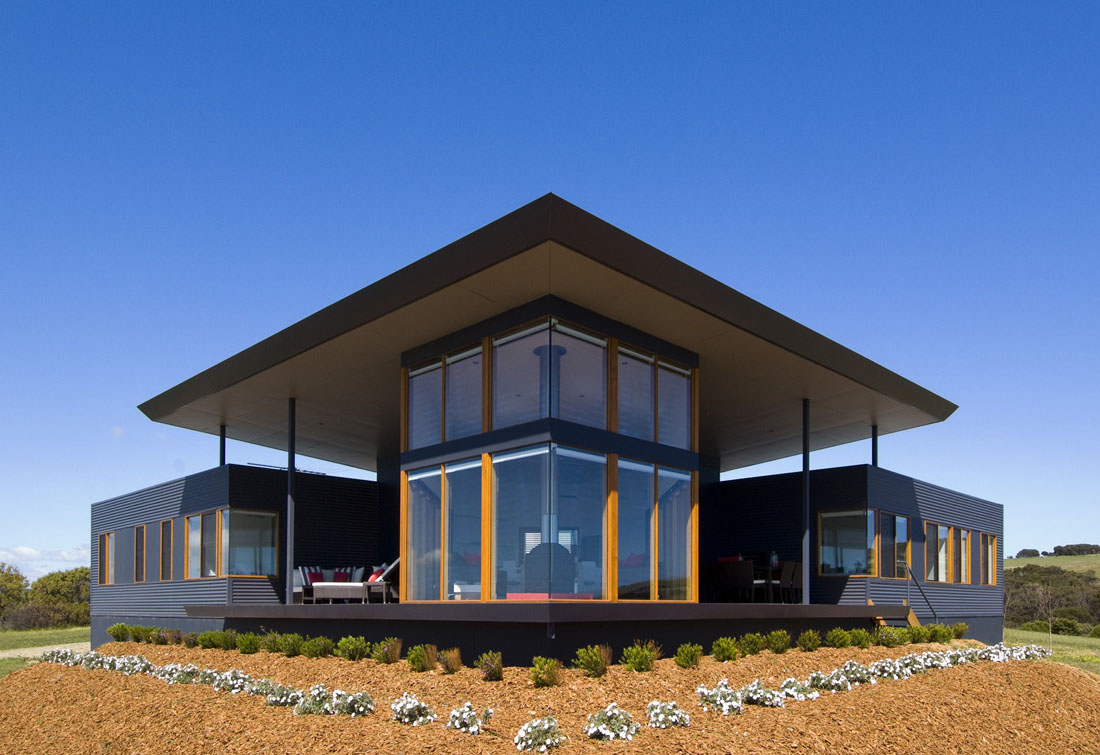
This sustainable modern home located on Emu Bay on the north coast of Kangaroo Island, South Australia has a relaxed design by Max Pritchard Architect that maximizes the views. Timber decks on either side of the living area provide sheltered outdoor living. High performance glass with double glazing and high efficient combustion heating minimizes energy use.
Sustainable Home Design In Vancouver
This sustainable single family residence with detached garage in the Dunbar neighbourhood of Vancouver, British Columbia, Canada has been awarded LEED for Home Plantinum certification. It is designed for passive solar usage. Ultra high efficiency windows, solar hot water heating and high performance heating cooling system allow the home to operate on low energy consumption.
Mystery Mansion Under Construction In The Ozarks
Nestled in the Ozark Mountains of rural Missouri, Pensmore is on track to claim bragging rights as one of the world’s largest private homes upon its completion in 2013.
Contemporary House In Venice Beach
Influenced by contemporary Japanese, Mediterranean and Califorinia architecture, this house in Venice Beach, California has a style of eclectic modernism. Designed by Lewin Wertheimer Architect, this 3,100 square foot family home has an open downstairs plan and the house is organized with a series of L-shaped spaces. This is also an energy efficient home powered by photovoltaic panels and the pool water is heated with solar panels.
- « Previous Page
- 1
- …
- 6
- 7
- 8
- 9
- Next Page »
