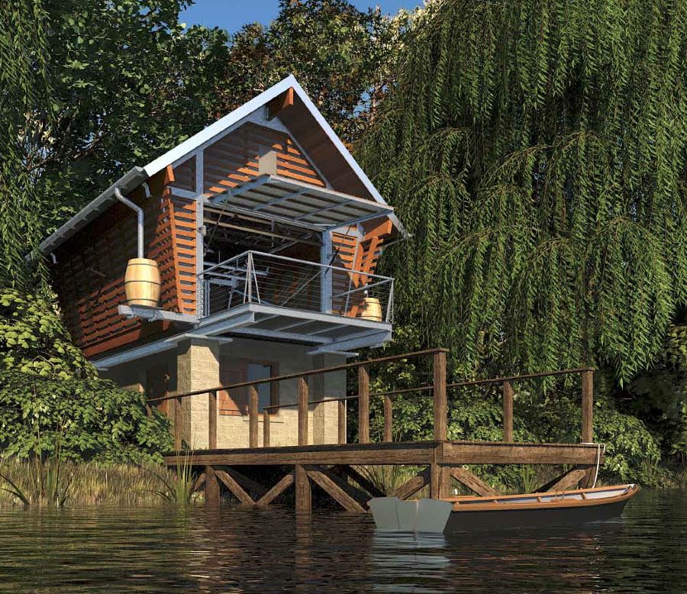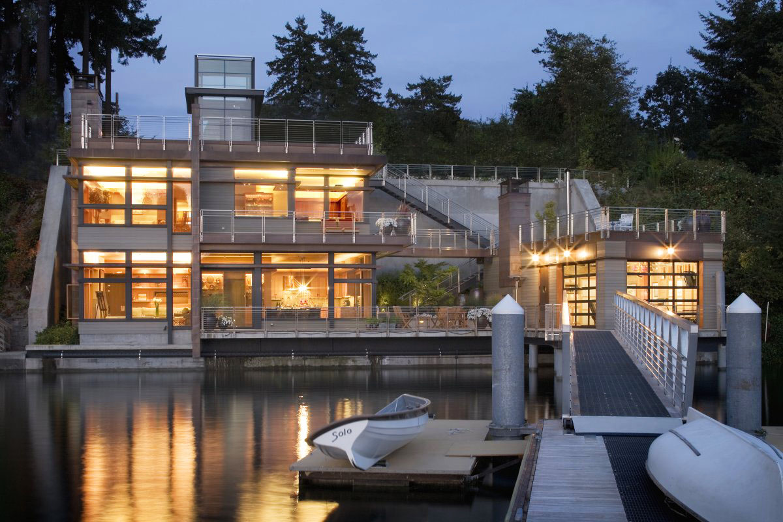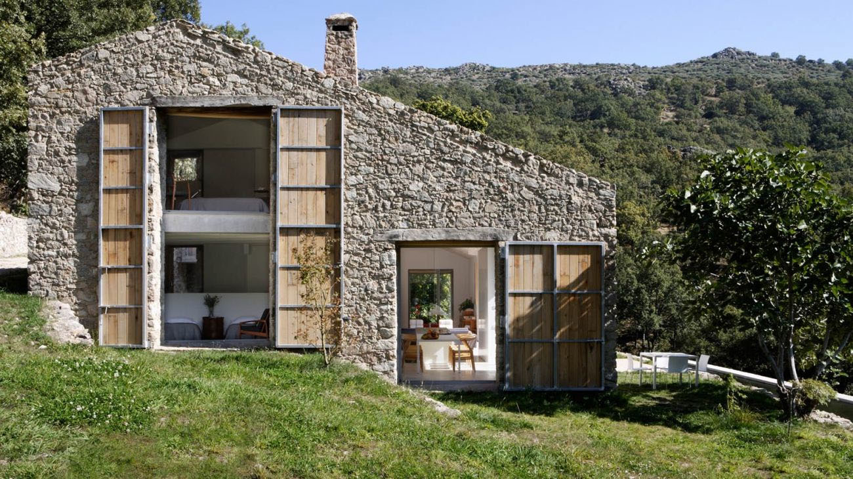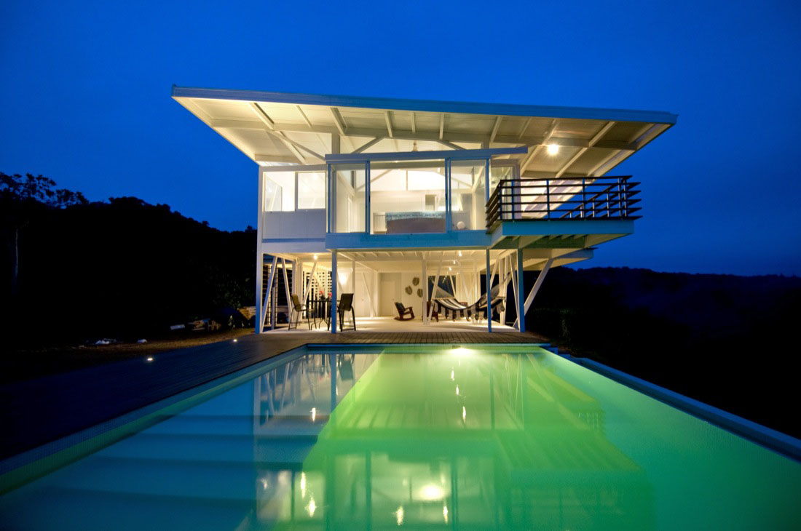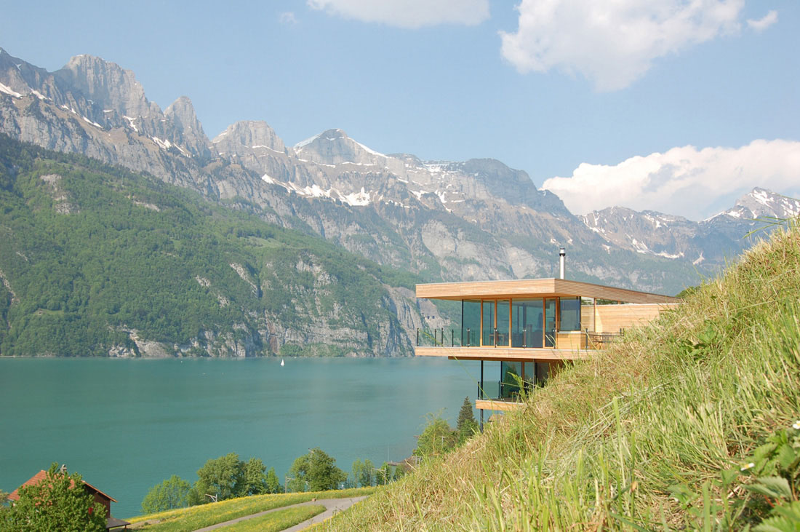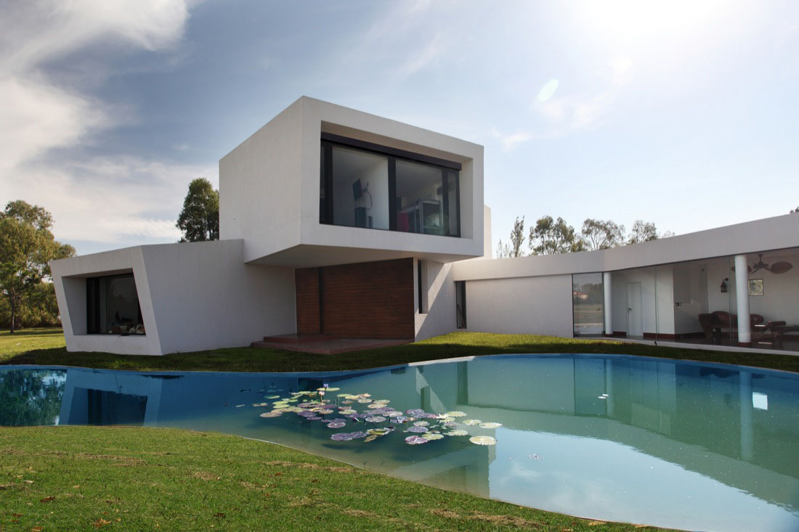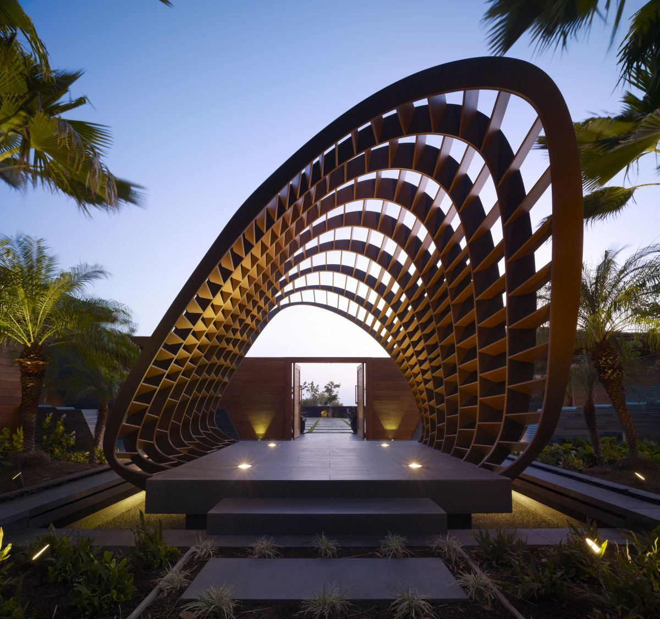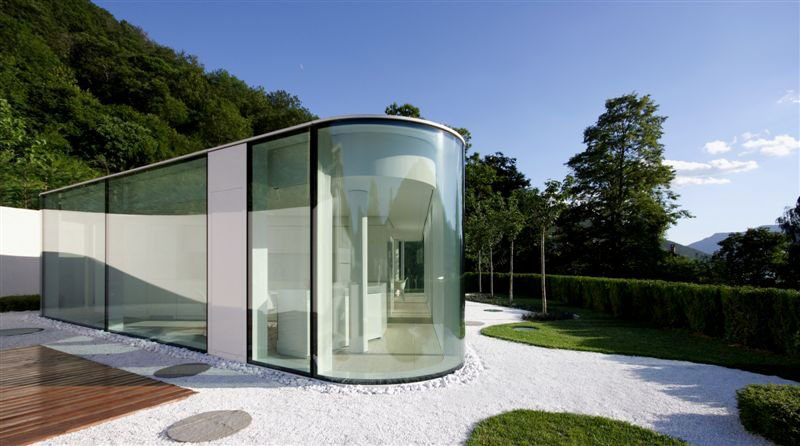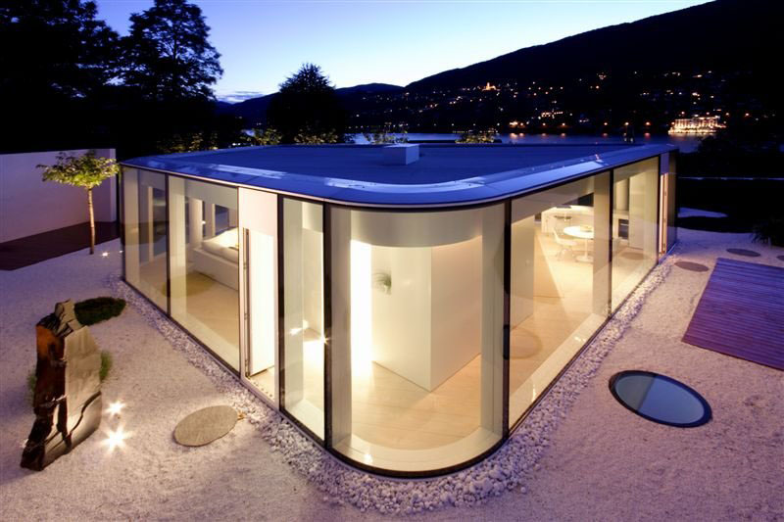The Crib by Broadhurst Architects Inc. is an award-winning project of prefabricated custom homes. The prefabricated kit of parts made of sustainable and recyclable materials can be quickly assembled on any site. The design was inspired by traditional American corn cribs. It can be used as weekend home, guest cottage or home office in the backyard. A kitchen-in-a-box allows for all the comforts of a home without take up space when it is not used.
Sustainable House On The Water’s Edge
Located on the water’s edge in Gig Harbor, Washington, the Cliff House is tucked against the wall of a cliff. Designed by architect Scott Allen, the unique site required innovative design and planning.
The entrance is situated on the roof of the house where a glass-enclosed elevator takes you to the two levels below.
Environmentally Friendly Country House
Located in Extremadura in the province of Cáceres, Spain, this country house was transformed into a family home from an abandoned stable.
Secluded Environmentally Friendly House In Costa Rica
This secluded modern house located in Peninsula de Osa, Costa Rica named Iseami House was designed for ISEAMI institute (Institute of sustainability, ecology, art, mind and investigation). Architecture firm Robles Arquitectos analyzed 10 elements — Site, Climate, Energy, Water, Materials, environment, atmosphere, cost, innovation with the use of passive strategies and the implemented processes. This reduces the impact the house could bring to the natural environment.
Modern House By The Lake In Switzerland
This modern house with a spectacular view of Lake Walensee in Switzerland has rooftop photovoltaic panels which generates most of the energy for the home. The house sits on the slope of a green meadow overlooking the lake. The open living areas and large glass windows create a flowing transition between interior and exterior spaces.
Orchid House Sustainable Architecture
The concept of the Orchid House, located in Argentina, is based on the different parts of the orchid: the roots, the stem and the flower. Designed by Andres Remy Arquitectos, the efficient and rational use of energy and water, natural ventilation and lighting, and low-environment-impact materials is highly sustainable.
Energy Efficient Home In Hawaii
This modern residence in Kona, Hawaii designed by Belzberg Architects is situated on a site with views of volcanic mountain ranges to the east and the ocean to the west. Solar panels and rain water collection system help maintain the environmental sensitivity of the house. The different living areas with its own features and views are assigned as a series of pods distributed throughout the property.
Lake Lugano Glass House
Situated on a hill overlooking Lake Lugano in Italy, this polygonal shaped glass house with round edges is optimized for thermal efficiency. The glass pavilion has two defined areas — mountain view and lake view. The living room, dining room and kitchen are located in the pavilion, while the bedrooms, bathrooms and garage are in the lower underground block. The use of geothermal energy, rain-water collection system and efficient low-emittance glass insulated with argon gas makes this the ultimate energy efficient home.
- « Previous Page
- 1
- …
- 5
- 6
- 7
- 8
- 9
- Next Page »
