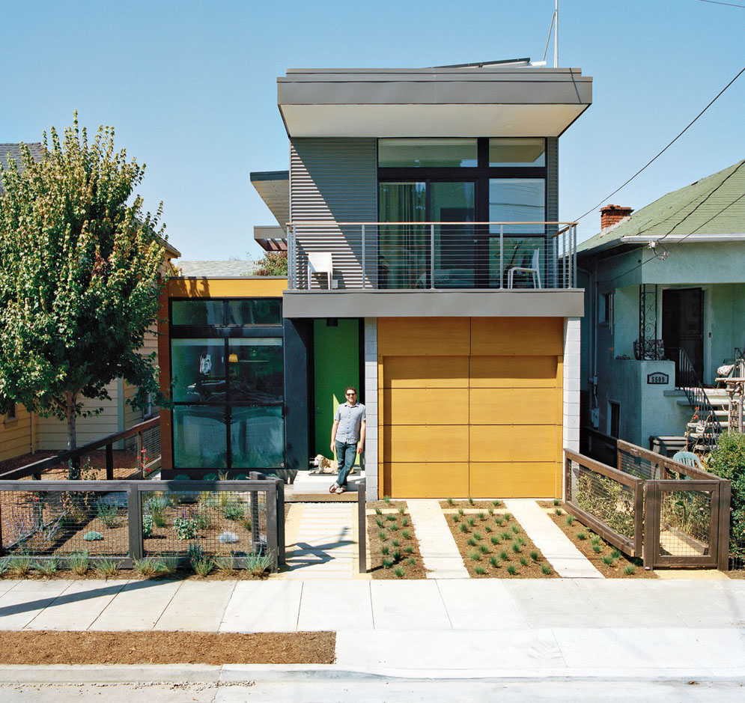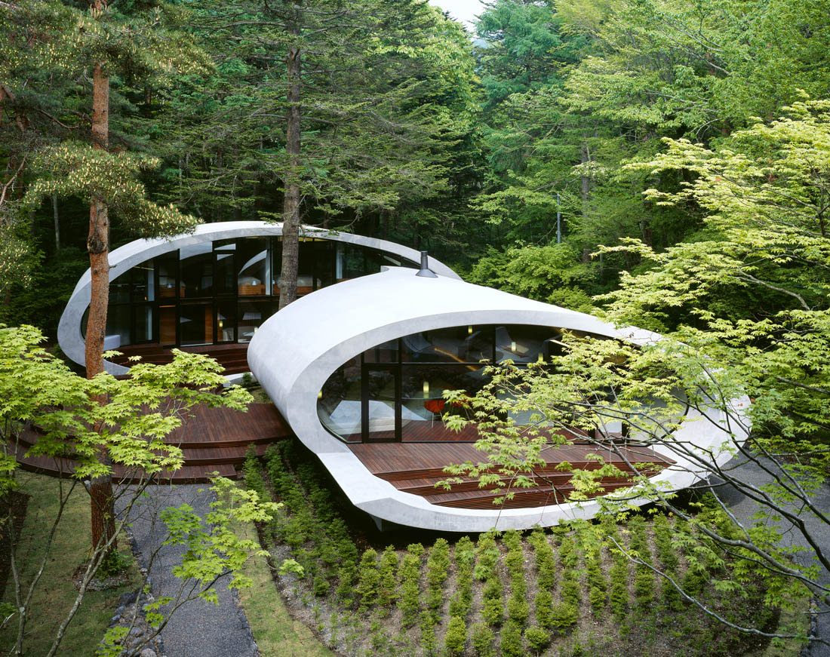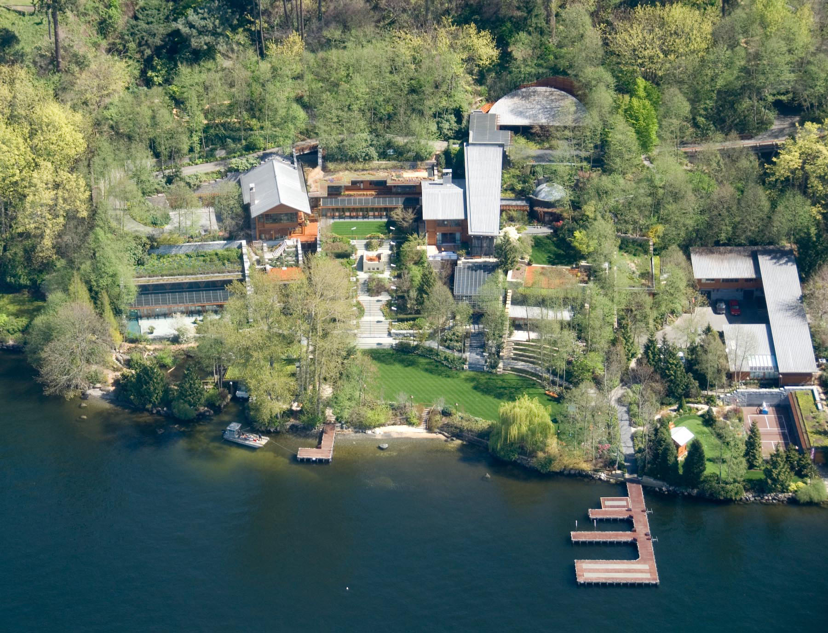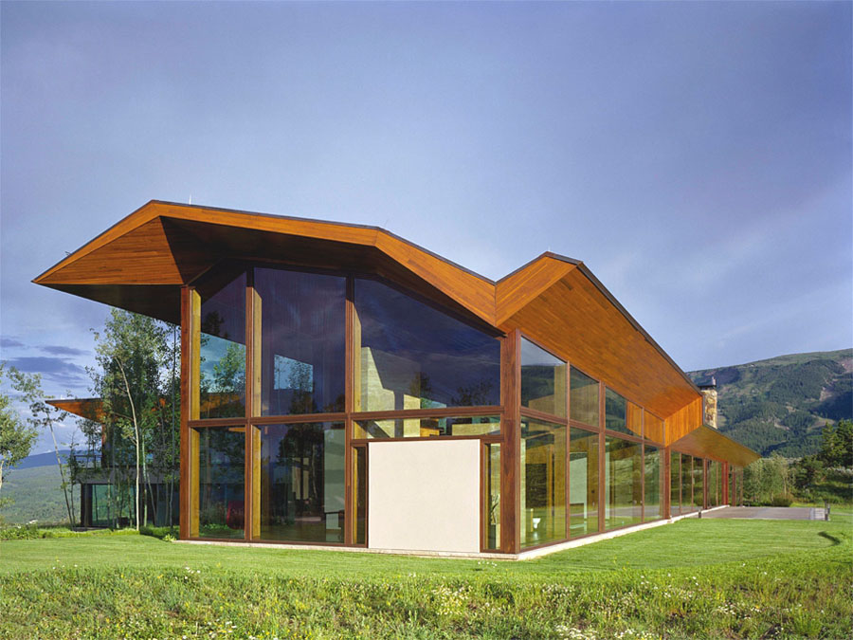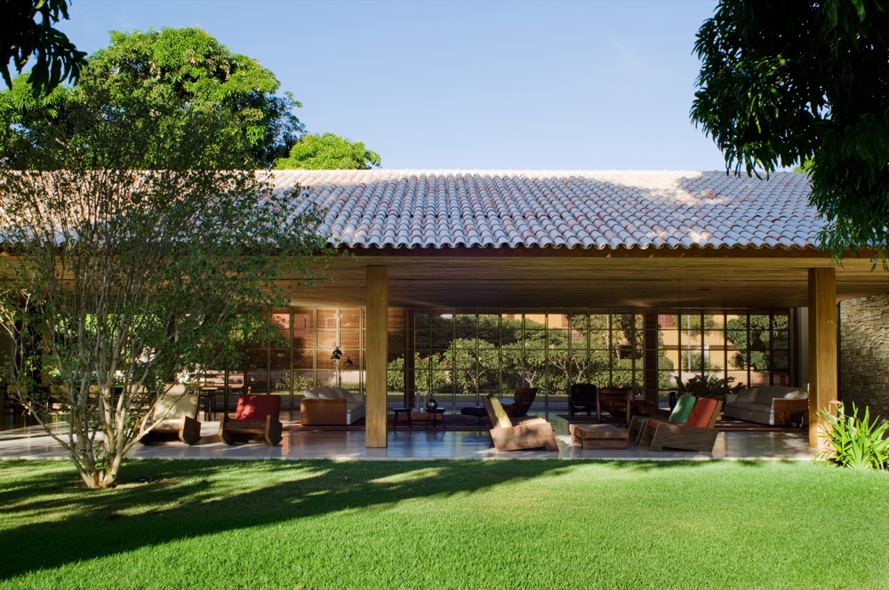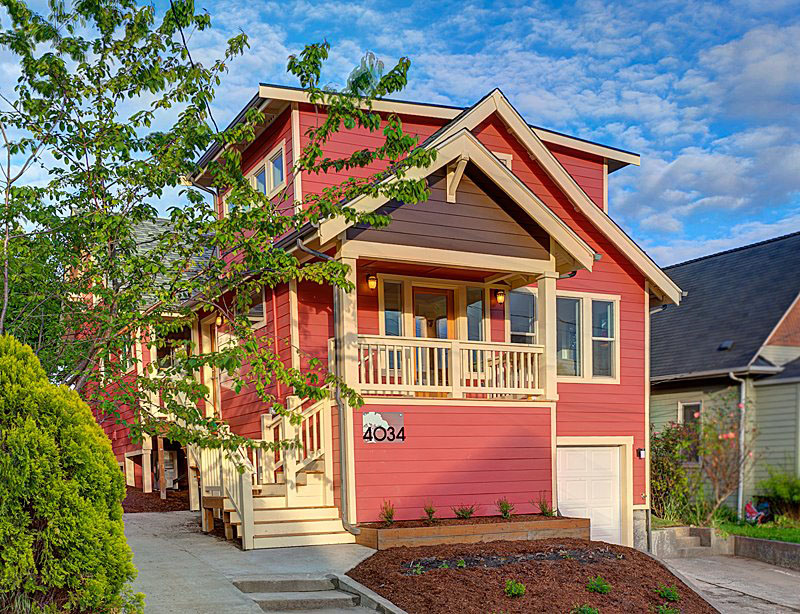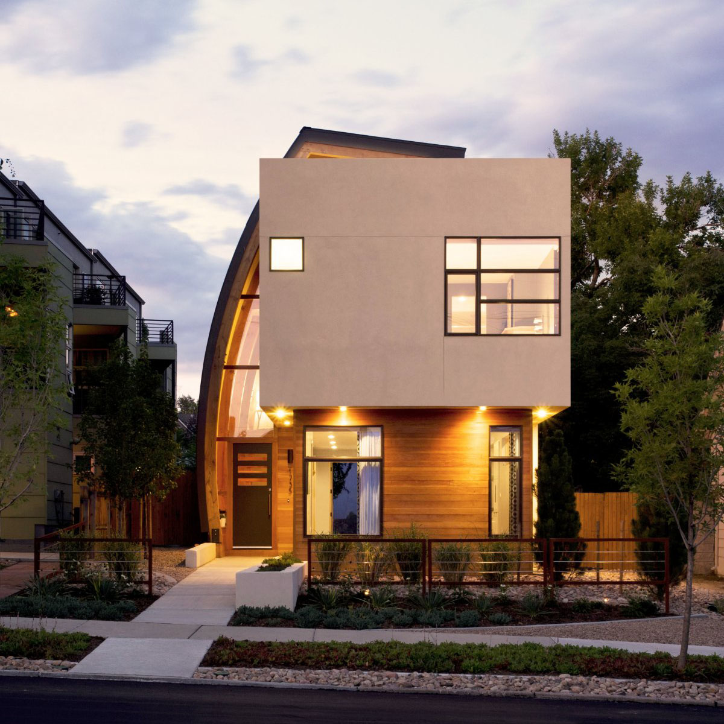Inspired by post-war real estate developer Joseph Eichler, who built more than 11,000 affordable modern homes in California during the 1950s and 1960s, Simpatico Homes’ founder Seth Krubiner envisioned a plan for 21st-century modernist homes.
Concrete Shell Villa In The Forest
Shell House Villa is located in the Karuizawa region of Kitasaku, Nagano, Japan. Designed by architecture firm ARTechnic, the concrete villa with a large oval shell shaped structure is built in the middle of the forest.
The structure appears to float above the ground like a spacecraft, with trees growing around it, harmonizing the villa into the landscape.
Bill Gates’ House In Medina, Washington
Microsoft founder Bill Gates and his family live in a 66,000 square foot estate on the shore of Lake Washington in Medina, Washington. The nickname for the home is Xanadu 2.0, after the estate of the title character in the movie Citizen Kane.
Designed by James Cutler Architects and Bohlin Cywinski Jackson, the house has a modern design in the “Pacific Lodge” style.
Energy Efficient Luxury Home In Aspen
Wildcat Ridge Residence in Aspen, Colorado is an impressive mountain retreat designed by Voorsanger Architects. The spectacular home is located at an elevation of 9,200 feet with dramatic views of the surrounding mountains, and has a dramatic folded plate roof and a large moss rock wall dividing the east and west wings of the building.
Traditional Architecture Of An Ecological House In Brazil
The Bahia House located in Salvador, Brazil uses the traditional architectural approach to sustainable living. This ecological house designed by Marcio Kogan promotes green living with materials from traditional Brazilian architecture. Clay roofs, wooden ceilings and wooden panels provide rustic practicality. The house uses the northeastern wind blowing in from the sea to organize the floor plan and has cross ventilation in its main living spaces, making the interior cool and airy.
Energy Efficient Green Home In Seattle
This beautiful green home located at 4034 Latona Avenue NE, Seattle, Washington was originally built in 1924. Recently renovated with extensive energy efficient upgrades by Green Canopy Homes, the house is redesigned for today’s northwest contemporary lifestyle. The 3,126 square foot home has 3 bedrooms and 2.5 bathrooms. You can also enjoy views of Lake Union and the Seattle skyline from the second floor.
Inspiring Urban Infill With Sun Catching Curve Metal Shield
The Shield House located in Denver, Colorado is an urban infill project designed by Tomecek Studio Architecture. A tall, slender curved metal wall juxtaposes against a rectangular living space. The curve shield is necessary to provide privacy from the decks of the adjacent triplex, but it also acts as sun catcher that brings light down through the house. The intimate courtyard offers a quiet sanctuary to relax both day and night.
Charming Tiny Stone Toolshed Country Home
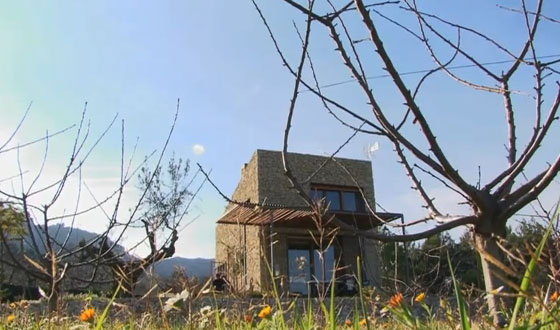
Located in La Vall de Laguar (the Laguar Valley) near Valencia, Spain, this charming stone toolshed was built as a weekend country home. The land is covered in cherry trees with spectacular views of the Mediterranean, but only an agricultural tool shed could be legally built on this land.
The owner called on architects Enproyecto Arquitectura (Jorge Cortés, Sergio Gª-Gasco and Borja Garcia) to build a 25 square meter (269 sq. ft.) tool shed as a home. Local stones were used in order to blend in with its natural surroundings.
Inside the house, every inch of space is used. The all white walls also serve as closet doors. The doors open with a simple push without the need for handles, creating a clean modern look for the interior space.
- « Previous Page
- 1
- …
- 4
- 5
- 6
- 7
- 8
- 9
- Next Page »
