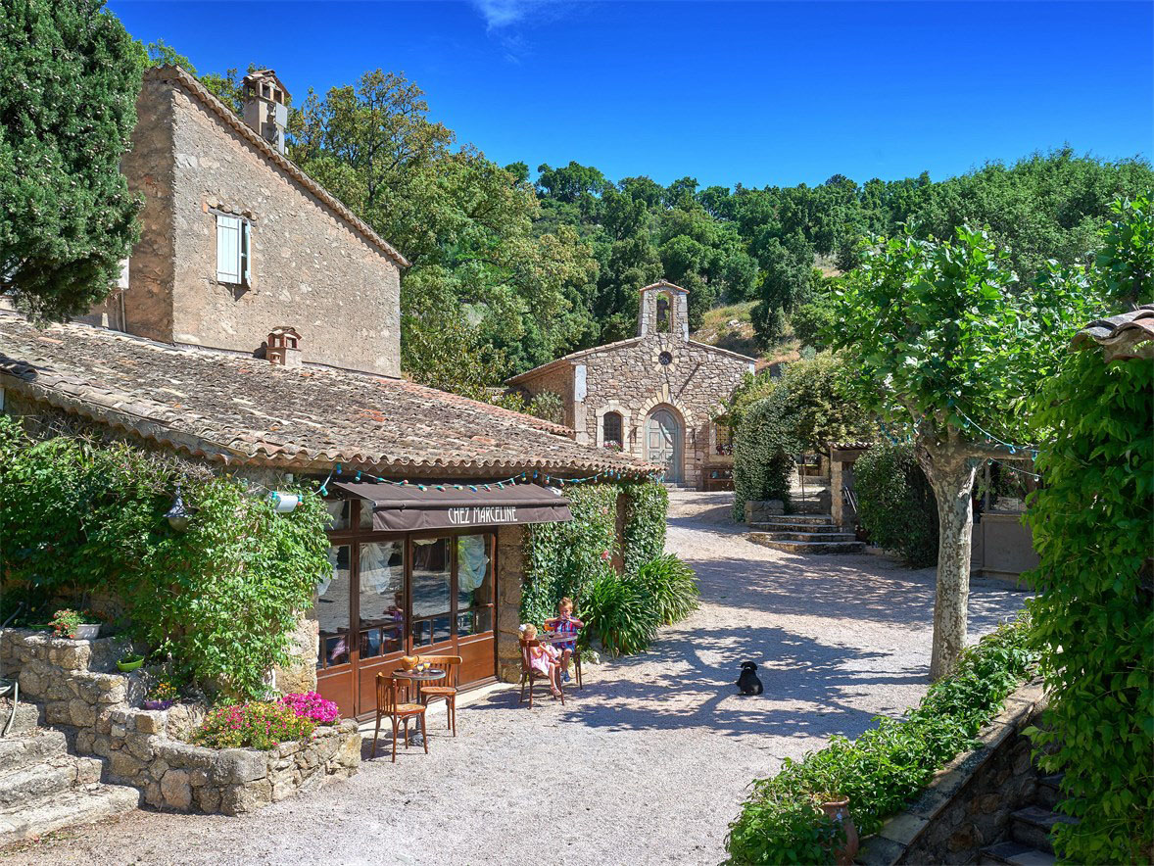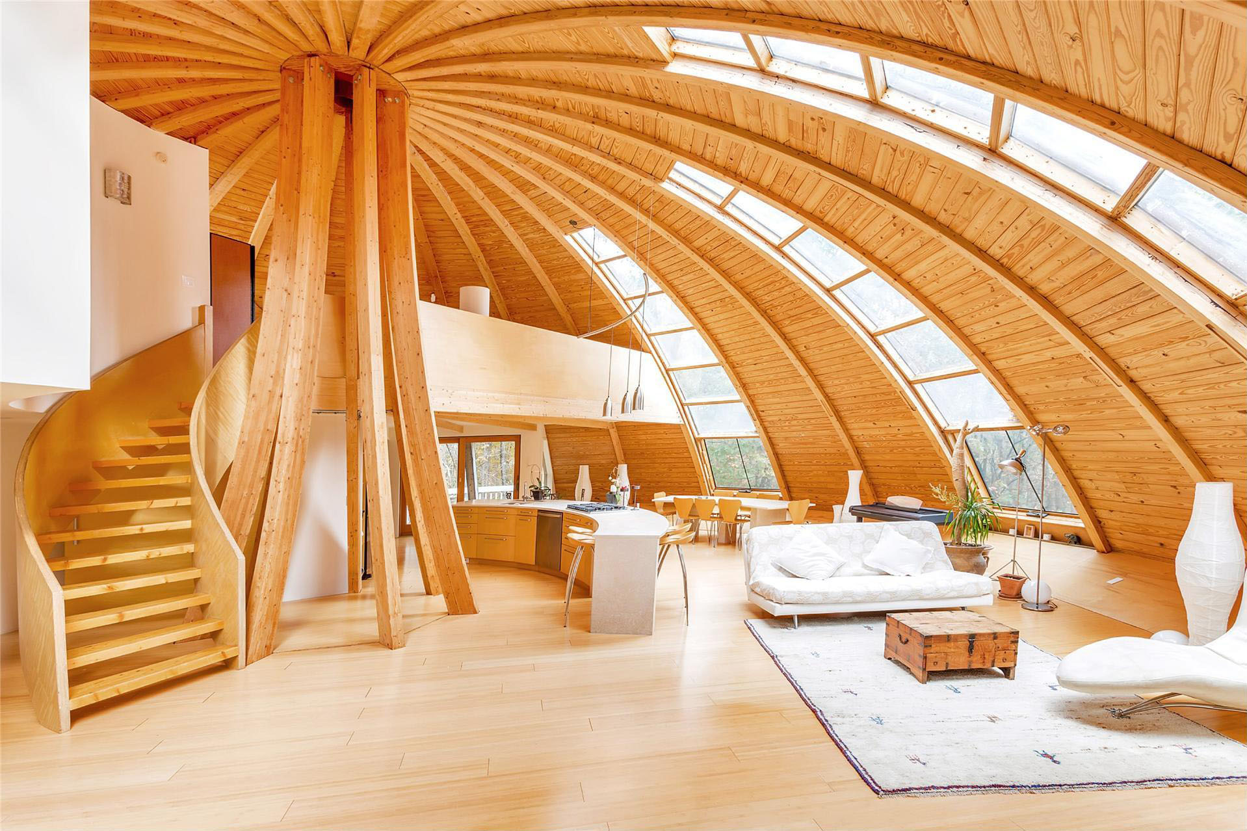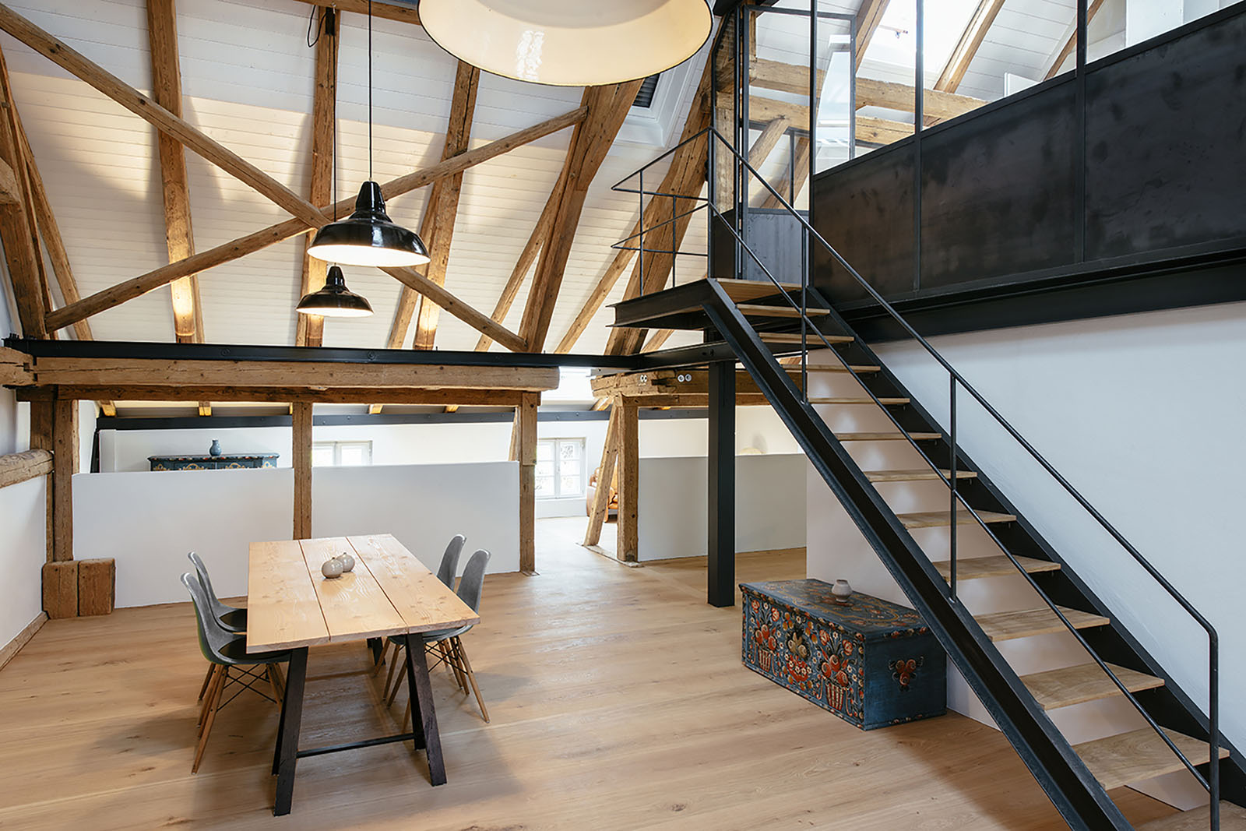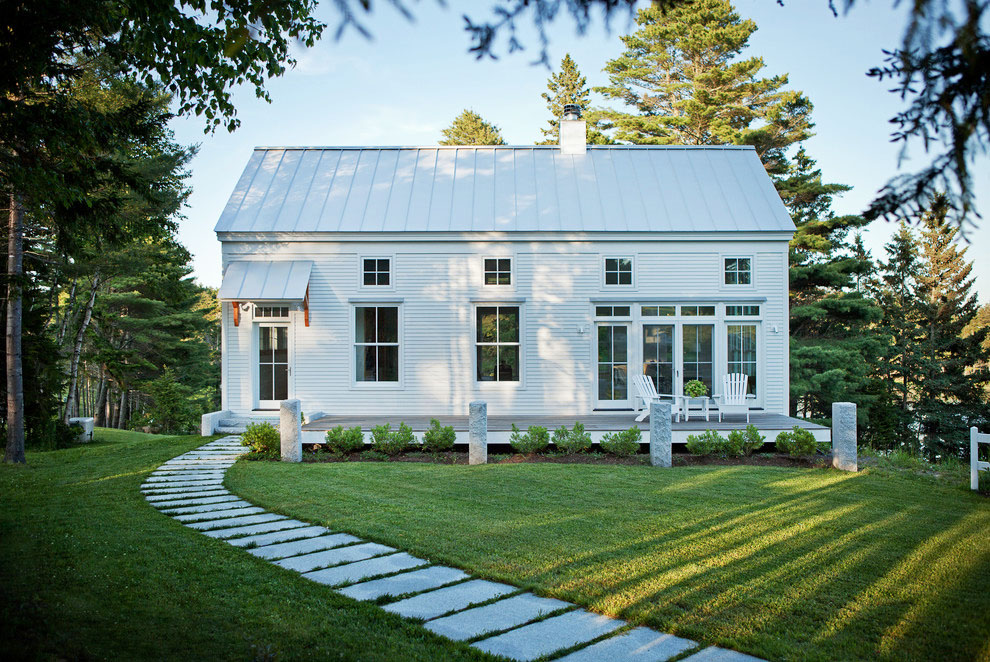 Cove End is a charming small house overlooking a bay in Maine designed by GO Logic. The 2,000 square-foot, two-story home has a classic simple New England architectural building form.
Cove End is a charming small house overlooking a bay in Maine designed by GO Logic. The 2,000 square-foot, two-story home has a classic simple New England architectural building form.
Modern Small Country Cottage With Wooden Shutters In The Netherlands
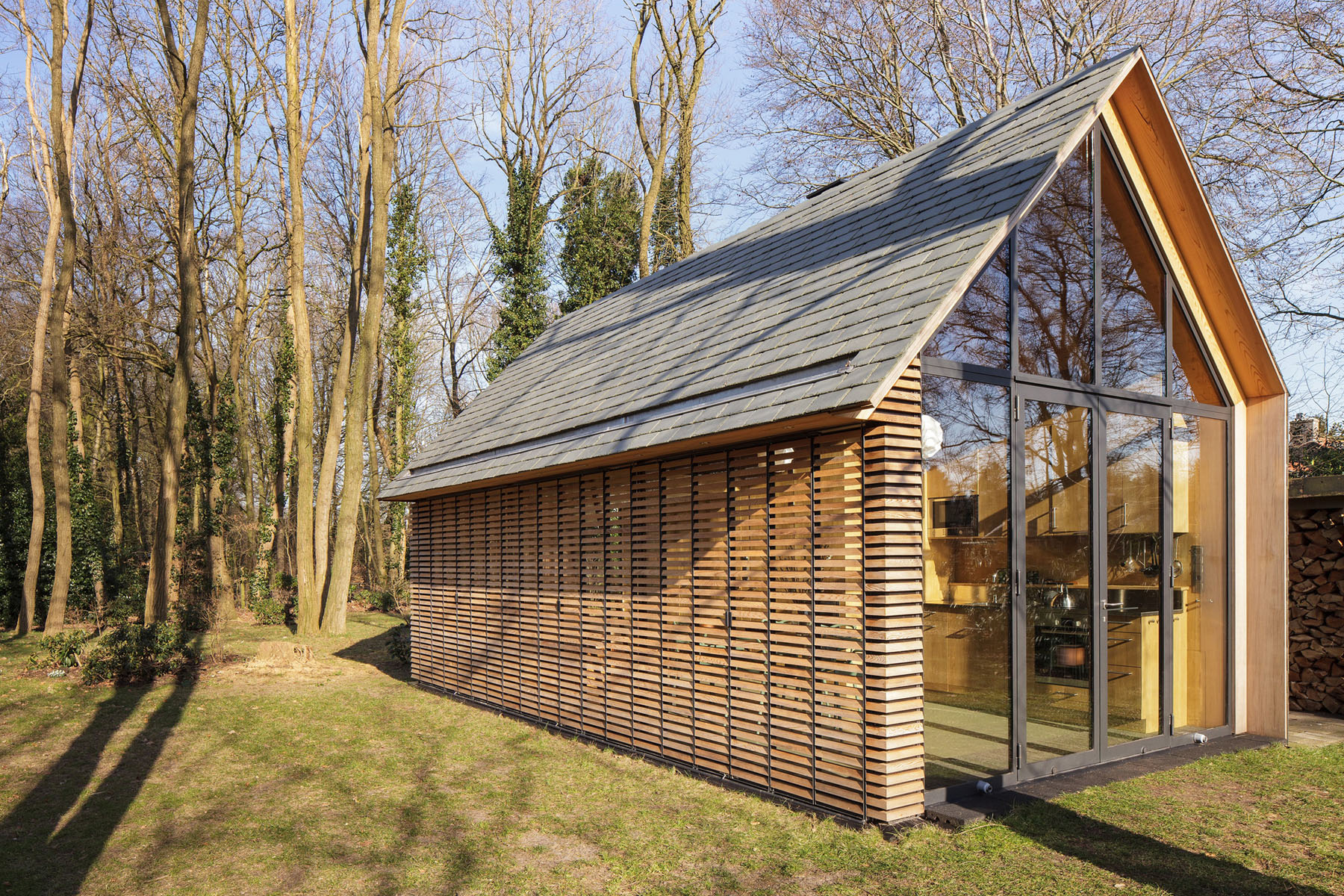 This simple yet attractive modern cottage located in the rural area north of Utrecht, the Netherlands is a special collaboration between Zecc Architecten and interior designer Roel van Norel.
This simple yet attractive modern cottage located in the rural area north of Utrecht, the Netherlands is a special collaboration between Zecc Architecten and interior designer Roel van Norel.
Johnny Depp’s Village Estate In Provence
Regeneration Of An Old Stone Ruin Into A Romantic House
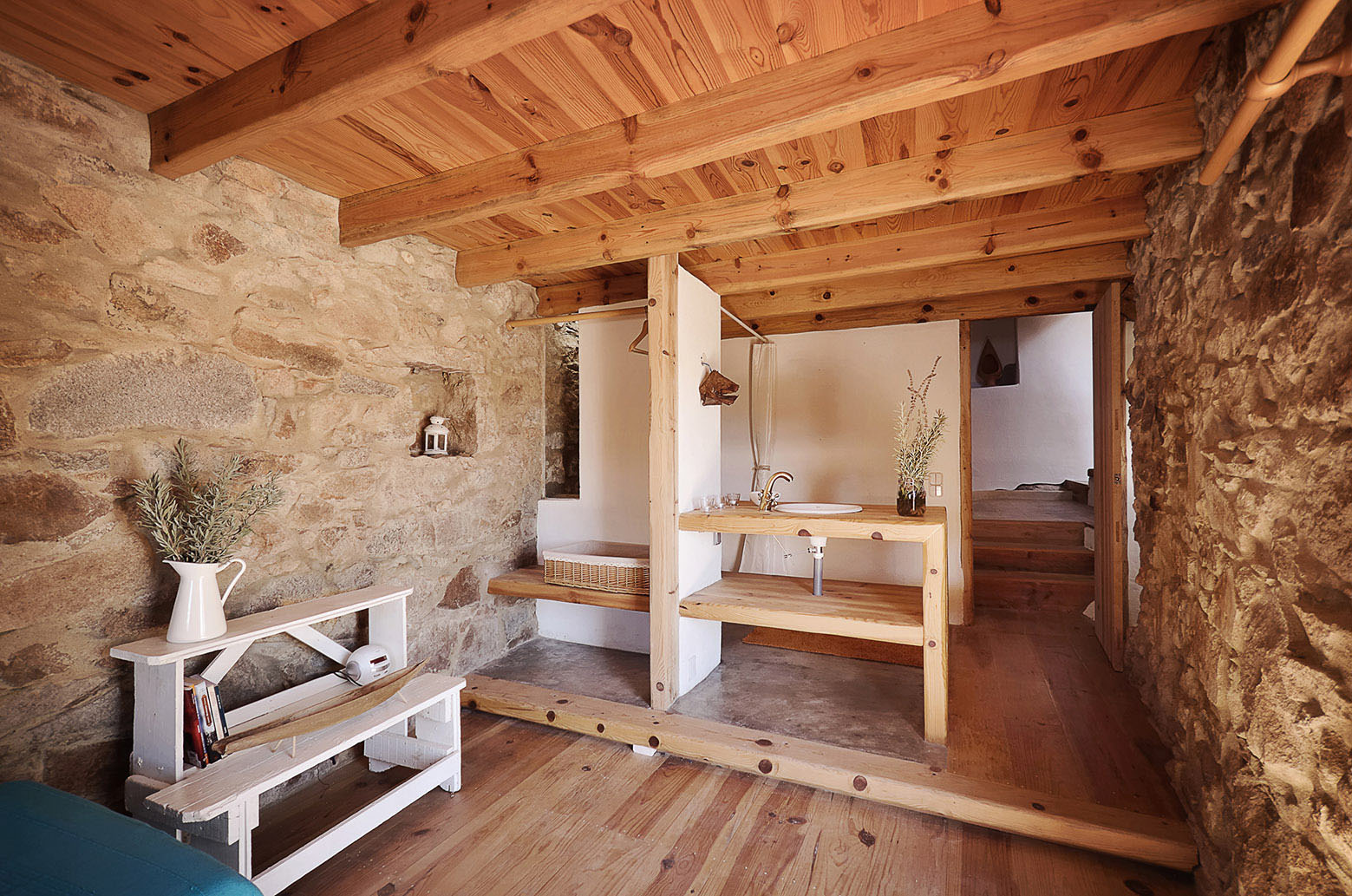 Architect Pedro Quintela found a stone ruin in the village of Malveira da Serra, Alcabideche, Portugal and transformed it into a unique Hug Shaped House which embraces its landscape.
Architect Pedro Quintela found a stone ruin in the village of Malveira da Serra, Alcabideche, Portugal and transformed it into a unique Hug Shaped House which embraces its landscape.
Welcoming Remodeled Little House In Oregon
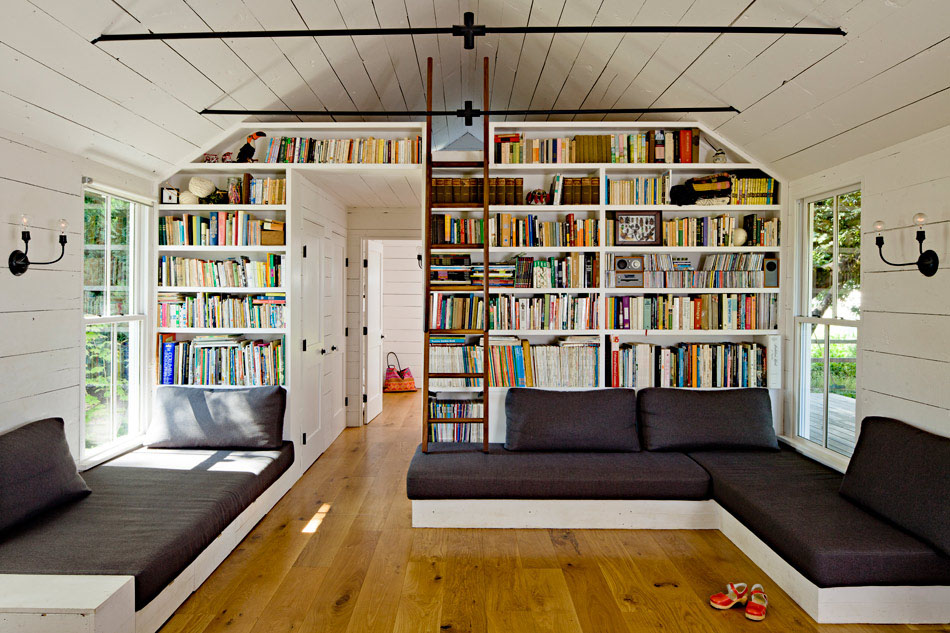 Interior designer Jessica Helgerson remodeled a 540 square foot small house which sits on a five-acre property on Sauvie Island, Oregon.
Interior designer Jessica Helgerson remodeled a 540 square foot small house which sits on a five-acre property on Sauvie Island, Oregon.
Modern Smart Country House Combines Two Prefabricated Modules
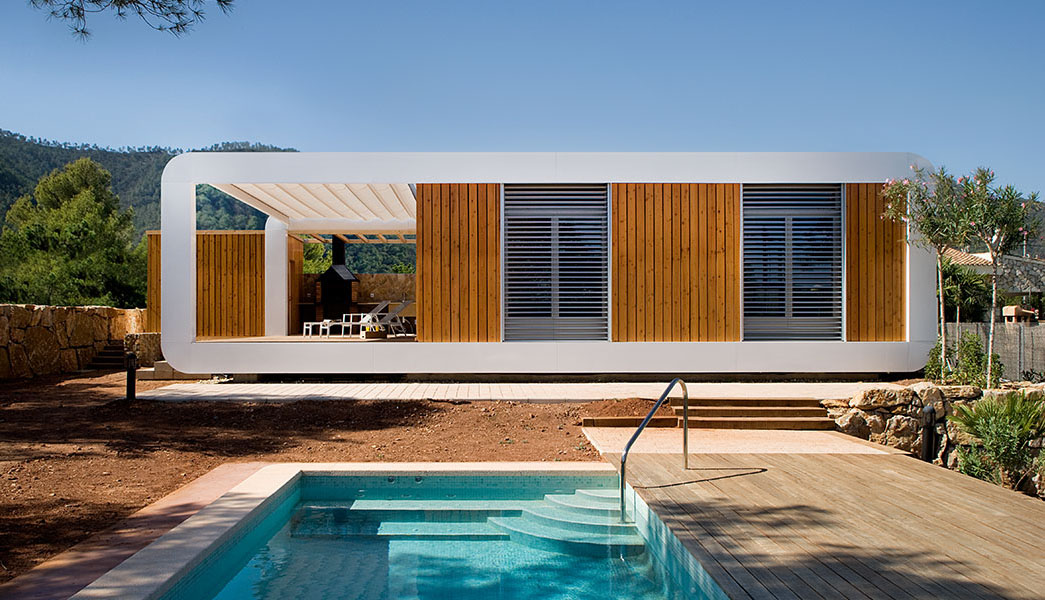 The architectural design of this prefab modern home located in Serra Espadà in the province of Castellón, Spain distinguishes itself for it simplicity. Designed by NOEM, this small country retreat was built by combining two prefabricated wooden modules and a terrace which uses a metal structure.
The architectural design of this prefab modern home located in Serra Espadà in the province of Castellón, Spain distinguishes itself for it simplicity. Designed by NOEM, this small country retreat was built by combining two prefabricated wooden modules and a terrace which uses a metal structure.
Eco-Friendly Rotating Dome Country Retreat
Farmhouse Renovation With Exposed Wood Trusses Naturally Mixes Old And New
- « Previous Page
- 1
- …
- 20
- 21
- 22
- 23
- 24
- …
- 28
- Next Page »
