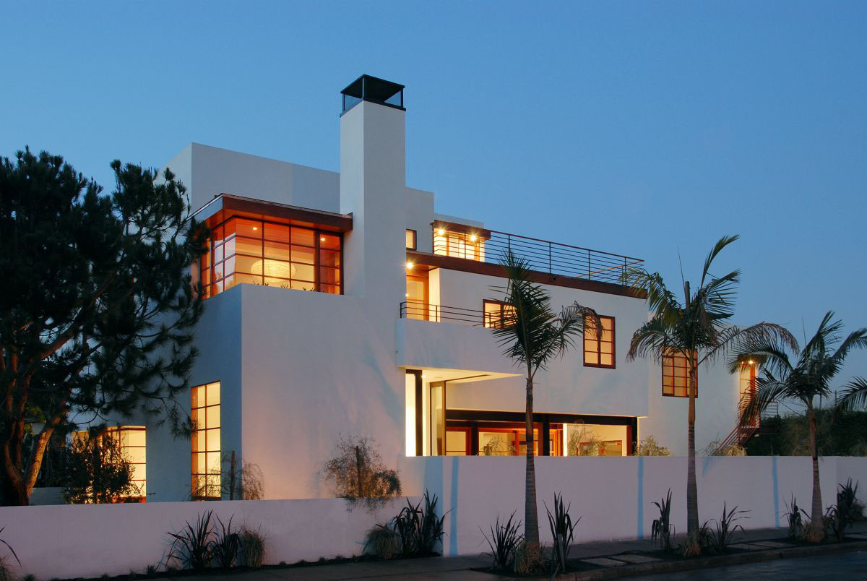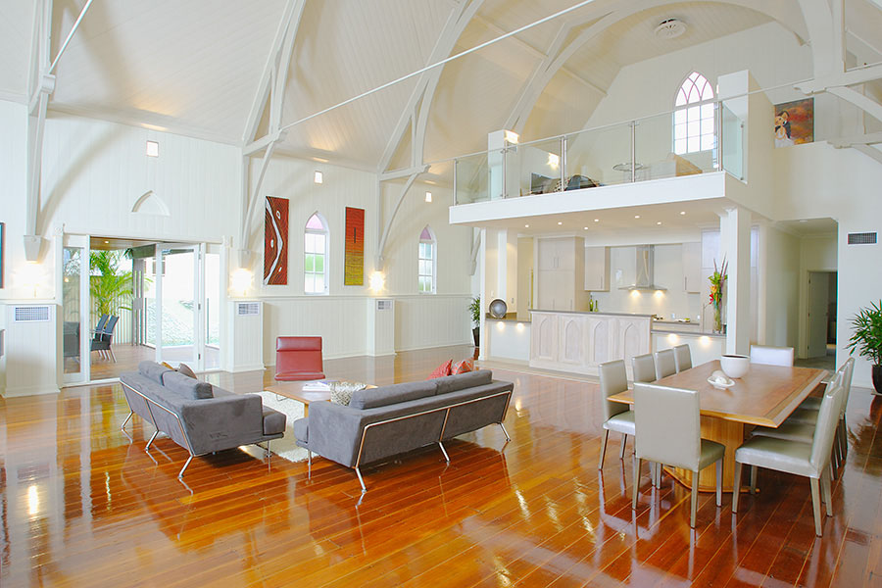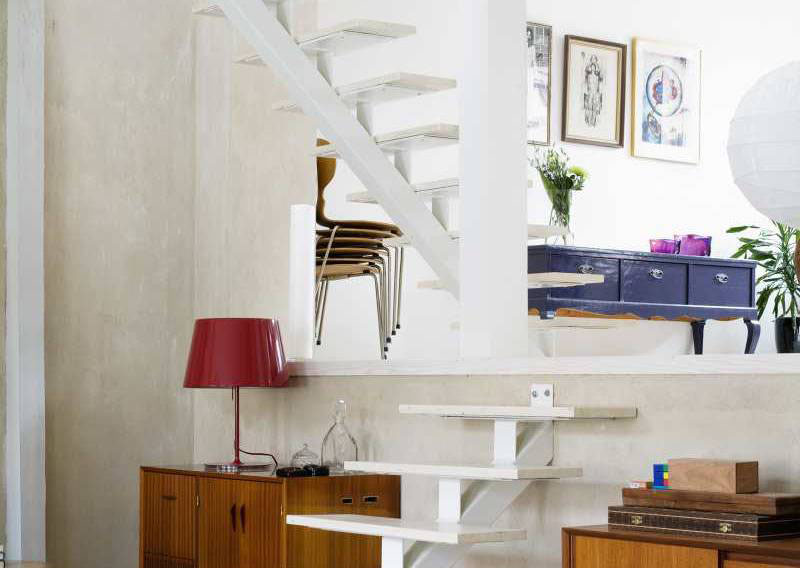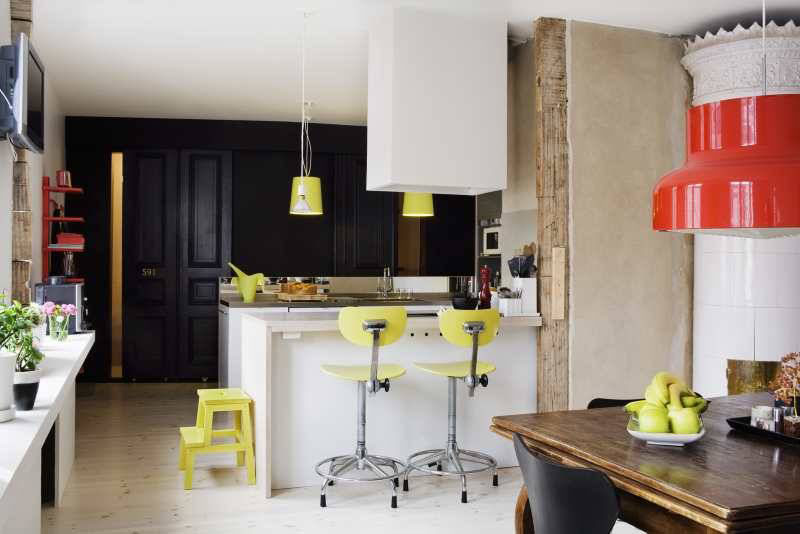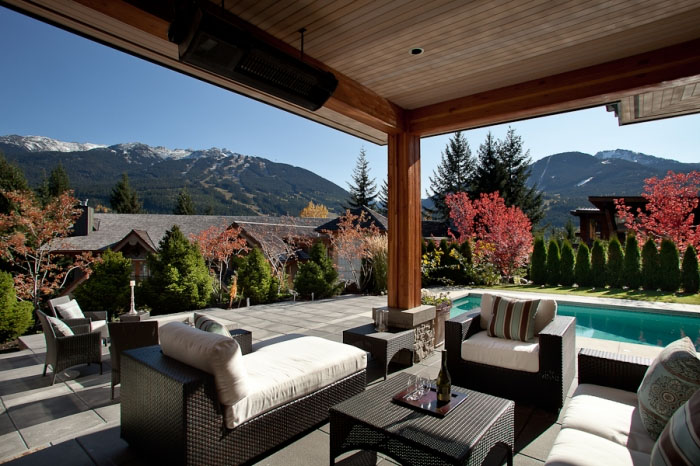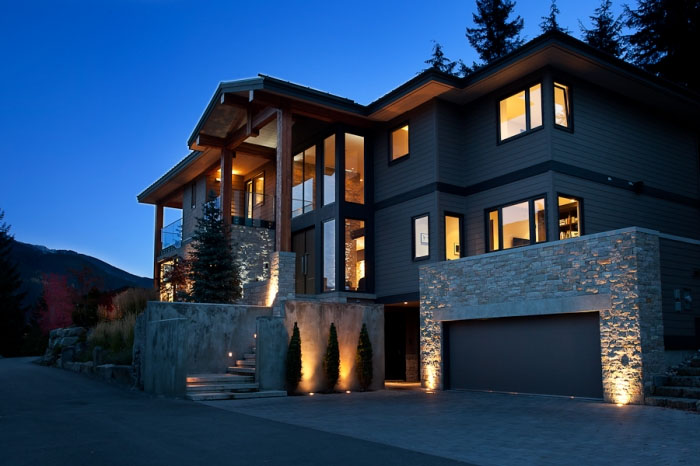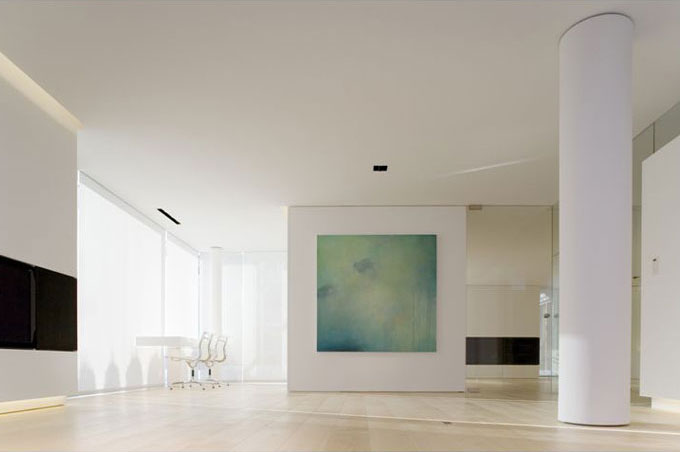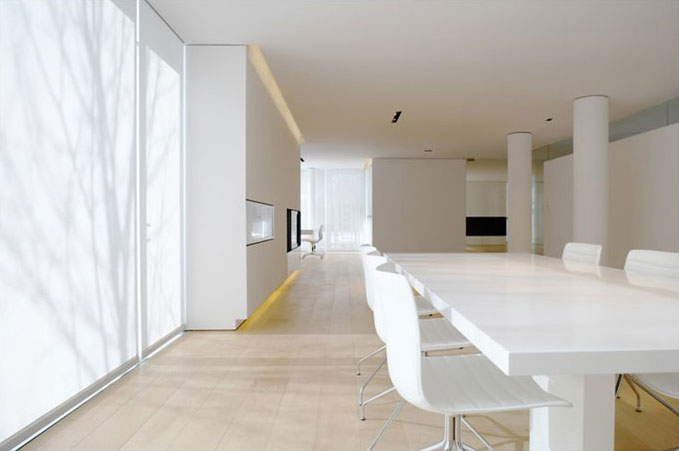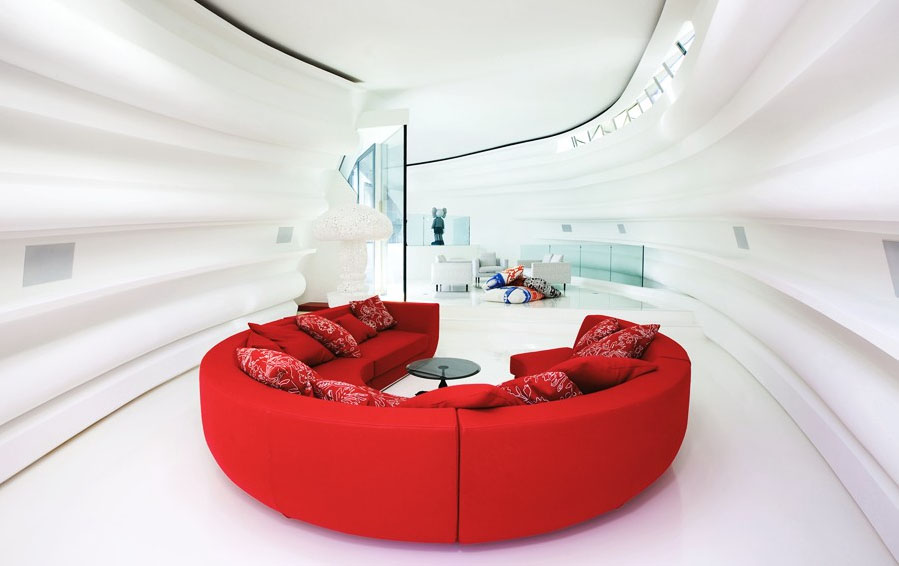Influenced by contemporary Japanese, Mediterranean and Califorinia architecture, this house in Venice Beach, California has a style of eclectic modernism. Designed by Lewin Wertheimer Architect, this 3,100 square foot family home has an open downstairs plan and the house is organized with a series of L-shaped spaces. This is also an energy efficient home powered by photovoltaic panels and the pool water is heated with solar panels.
Bonney Avenue Church House In Brisbane
Originally built in 1867, this heritage building in Brisbane, Australia has been converted from a church to a house by Willis Greenhalgh Architects.
Eclectic Contemporary Decor In Old House In Sweden
This cozy old wooden house in the Majorna area in Gothenburg, Sweden has been renovated to include a mix and match of antique and IKEA furnishings. The stylish kitchen unit from IKEA is highlighted with an attractive yellow accent. The open stairs and space between floors maybe a challenge for some, but the simplicity of the design is appealing.
Modern Chalet In Whistler
Located in Whistler, British Columbia, Canada, this mountain view chalet has a timeless design that features modern decor. The 6,000-square-foot retreat in a world class ski resort — and home to the 2010 Winter Olympic Games — is built for family and outdoor adventure lovers. The open kitchen and heated outdoor living space, including a swimming pool, make this mountain chalet ideal for entertaining.
Contemporary Home In The Dolomites
The Dolomites House in the Dolomite mountains in the Italian Alps at the border between Italy and Austria was remodelled by JM Architecture. Everything has been custom designed, from the kitchen to the see-though-the outside gas fireplace. The bright and open concept of the house is enhanced by custom built maple wood floor. The large glass sliding doors create interaction between indoor and outdoor. In the garden, tall wood walls and ipe wood deck surround the house. The sunbathing platform with a Jacuzzi completes this contemporary Alpine home.
Casa Son Vida Bold Contemporary Home Design
This 8,500 square foot residence in Mallorca in the Balearic Islands off the coast of Spain is a luxury contemporary home designed and developed with the cooperation of architect firm tecARCHITECTURE, interior designer Marcel Wanders, and developer Cosmopolitan Estates. The white-dominant interior is boldly contemporary and is highlighted by economical use of colours and details.
- « Previous Page
- 1
- …
- 22
- 23
- 24
